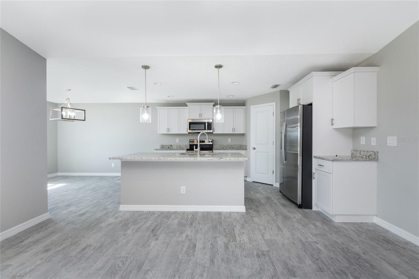
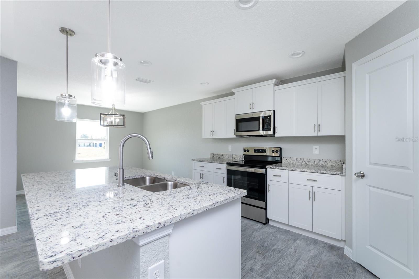
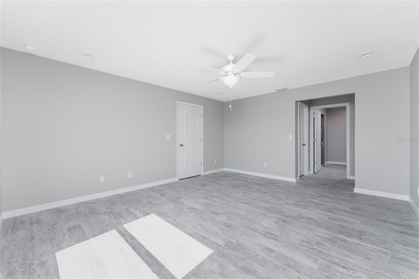
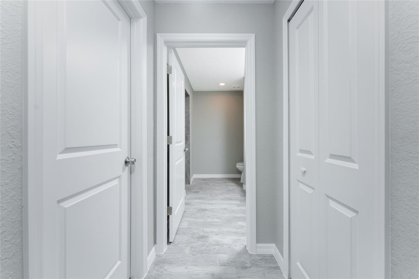
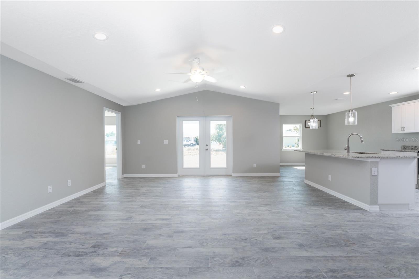
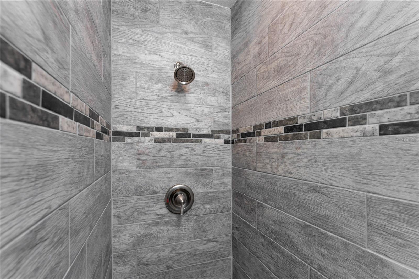
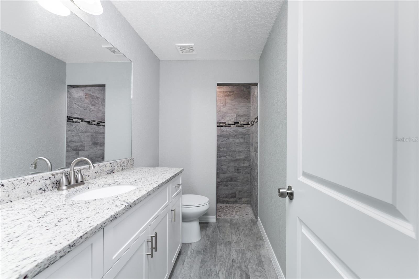
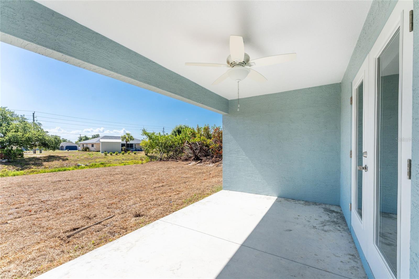
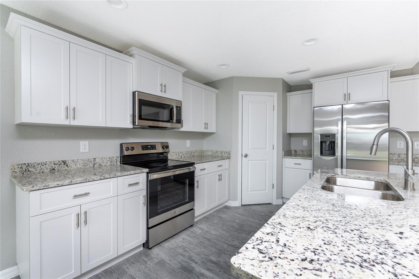
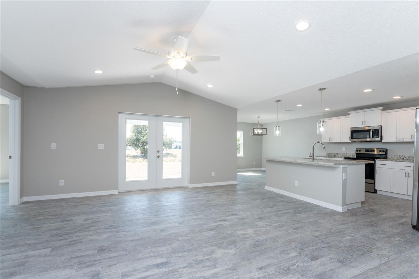
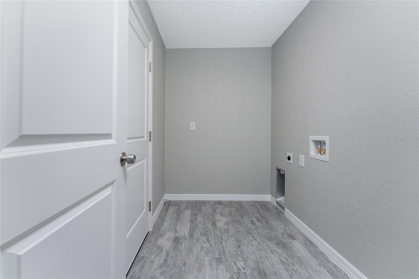
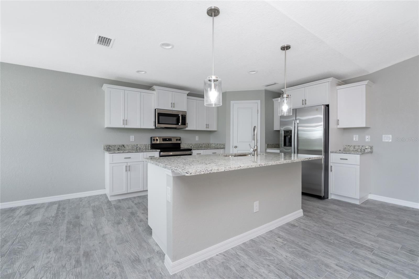
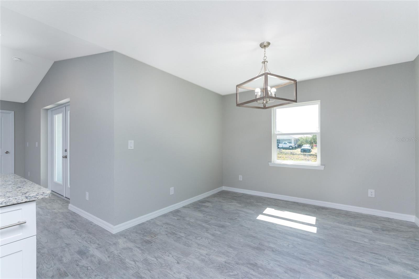
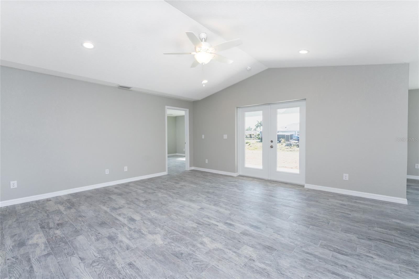
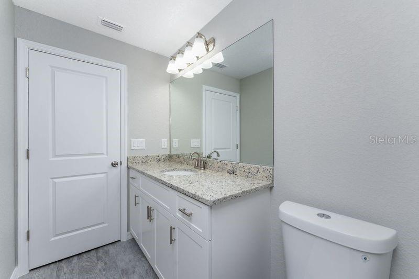
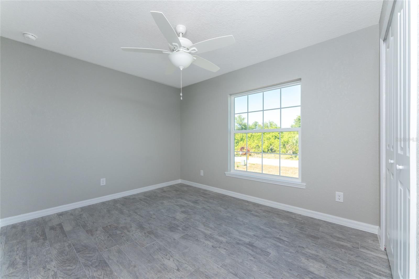
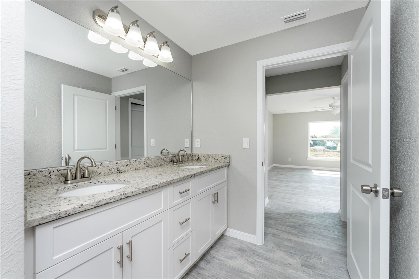
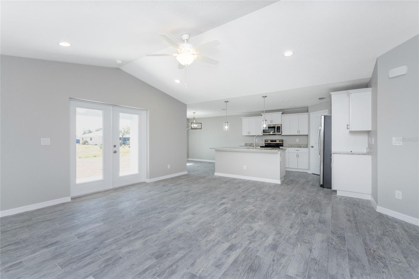
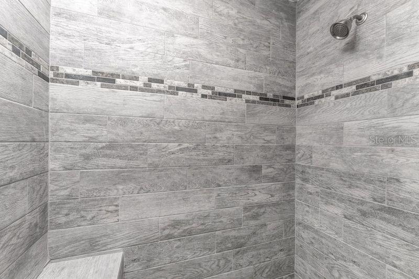
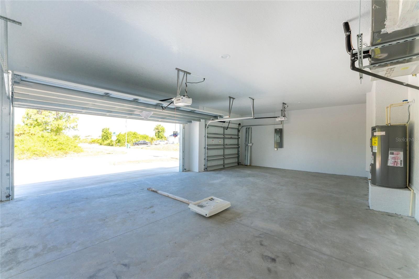
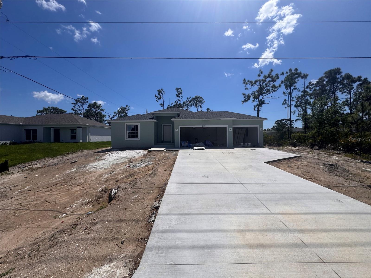
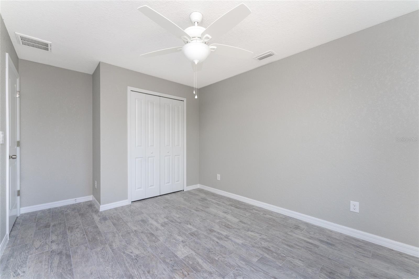
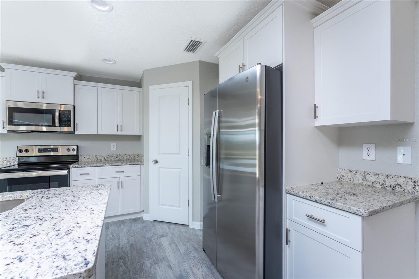
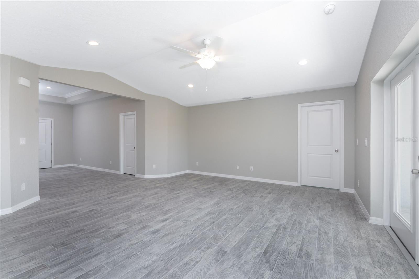
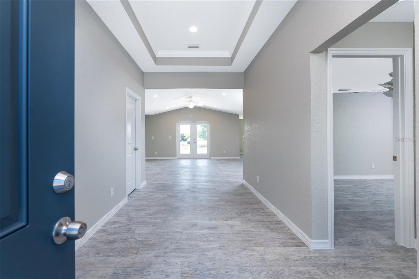
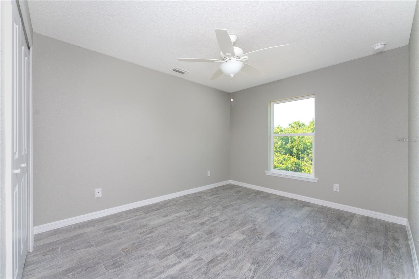
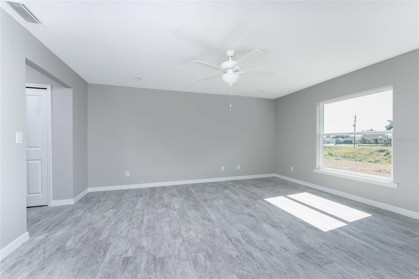
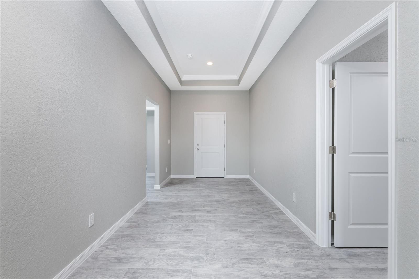
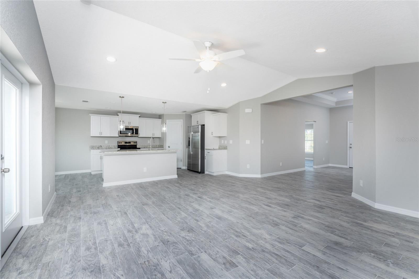
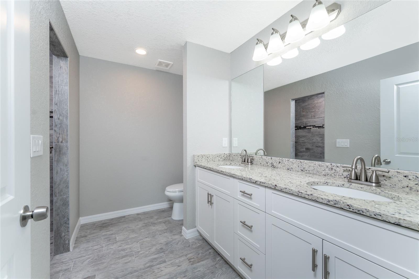
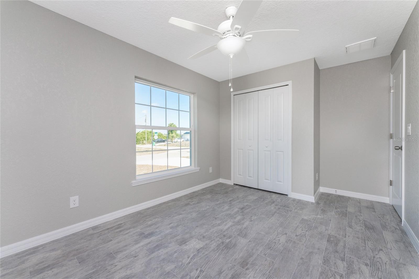
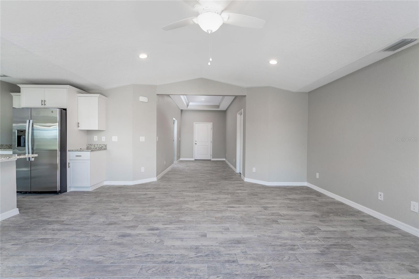
Active
5273 GILLOT BLVD
$314,900
Features:
Property Details
Remarks
READY TO MOVE IN !!! / NO FLOOD ZONE.....Our SUNSHINE 6 Model features an open floor plan from the minute you walk in the door. This home as 1606 sq foot of Living Space, 3 bedrooms, 2 baths and 3 Car Garage. The open kitchen is perfect for entertaining, includes a spacious island, breakfast/dining area, and French Doors leading to the lanai to enjoy your morning coffee. The master bedroom includes a walk-in closet, Tiled shower, and Dual sink vanity. The 2 Guest bedrooms are located on opposite side of Master making it a split floor plan. Guest bathroom has a tiled shower/tub combo. The living room features cathedral ceilings. The home features plank tile throughout, granite countertops in the kitchen and bathrooms, recessed lighting, ceiling fans in every room, and Stainless Steel Appliances. The home comes with hurricane/storm shutters. COME VIEW THIS BEAUTIFUL HOME or CALL TODAY FOR AN UPDATED LIST OF OUR BUILDS! PLEASE NOTE - the pictures for this listing are a representation of the subject home being constructed. Interior and exterior paint colors, tile color, shingle colors, tray ceilings, fans, lights, manufacturer of appliances, interior/exterior door style, cabinets and landscaping are subject to change. Tax Information is for vacant land
Financial Considerations
Price:
$314,900
HOA Fee:
N/A
Tax Amount:
$522.18
Price per SqFt:
$189.36
Tax Legal Description:
PCH 053 1781 0024 PORT CHARLOTTE SEC53 BLK1781 LT 24 319/173 1185/1601 2331/1718 3464/348 3262397
Exterior Features
Lot Size:
10000
Lot Features:
N/A
Waterfront:
No
Parking Spaces:
N/A
Parking:
N/A
Roof:
Shingle
Pool:
No
Pool Features:
N/A
Interior Features
Bedrooms:
3
Bathrooms:
2
Heating:
Central
Cooling:
Central Air
Appliances:
Dishwasher, Microwave, Range, Refrigerator
Furnished:
No
Floor:
Ceramic Tile
Levels:
One
Additional Features
Property Sub Type:
Single Family Residence
Style:
N/A
Year Built:
2025
Construction Type:
Block, Stucco
Garage Spaces:
Yes
Covered Spaces:
N/A
Direction Faces:
Northeast
Pets Allowed:
No
Special Condition:
None
Additional Features:
Hurricane Shutters
Additional Features 2:
N/A
Map
- Address5273 GILLOT BLVD
Featured Properties