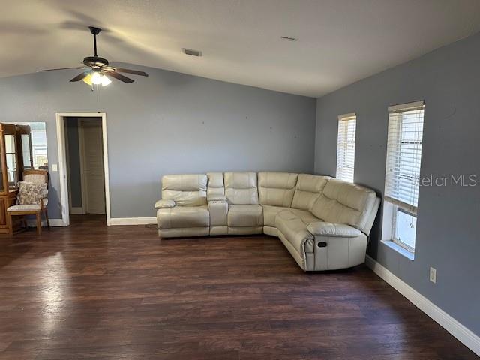
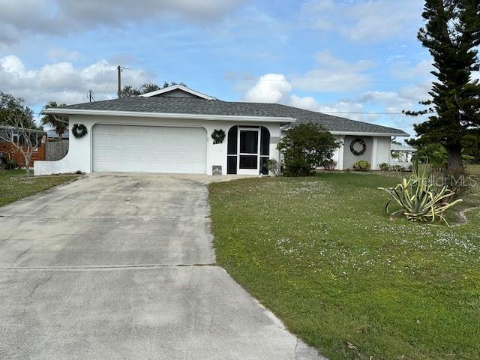
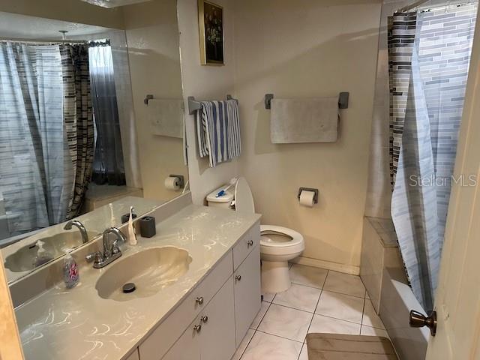
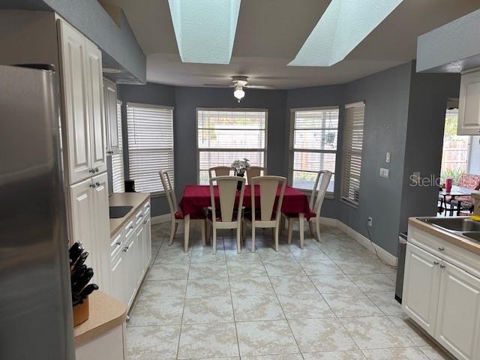

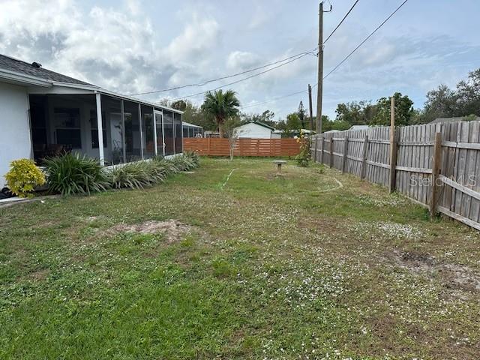
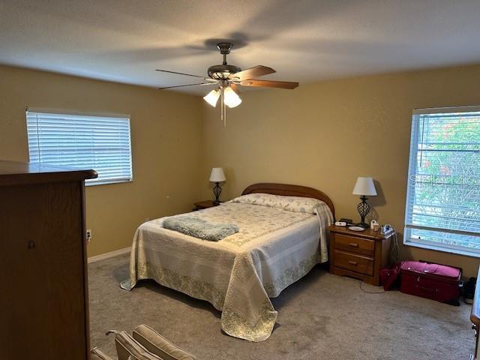
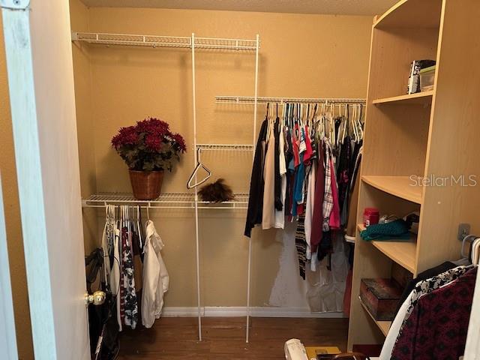
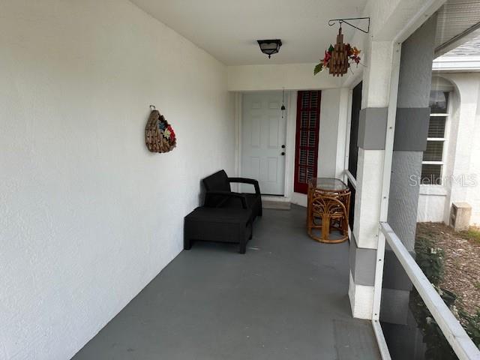
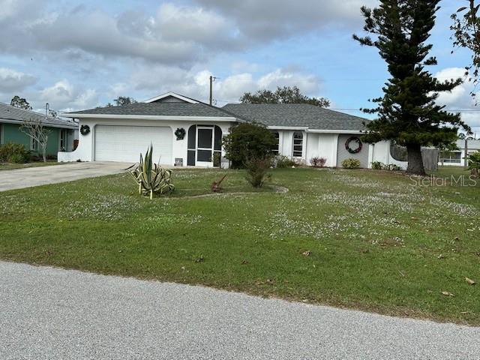
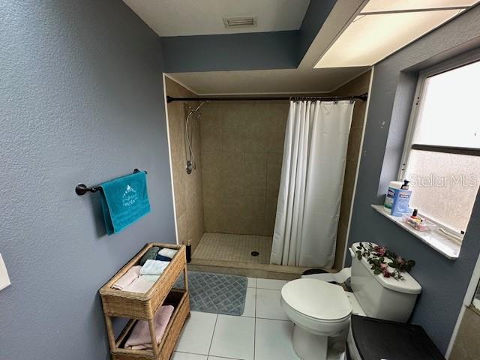
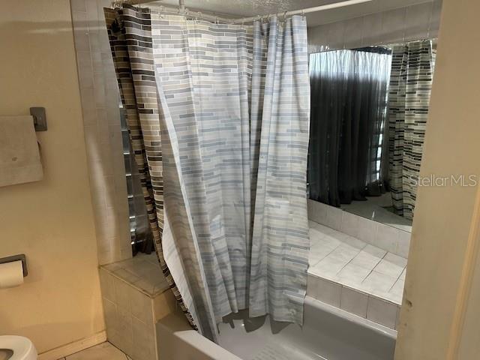

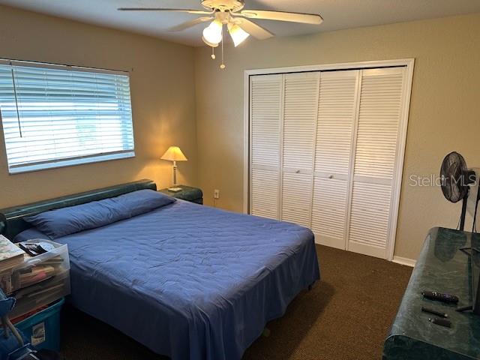
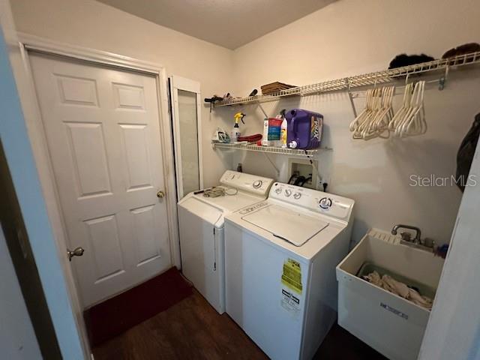
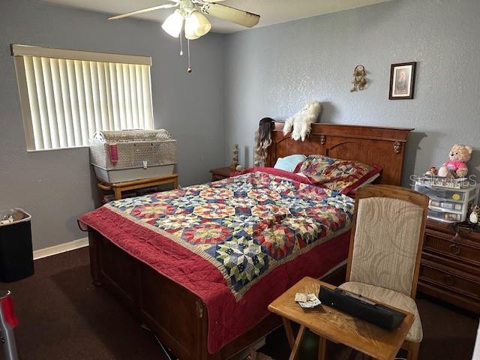
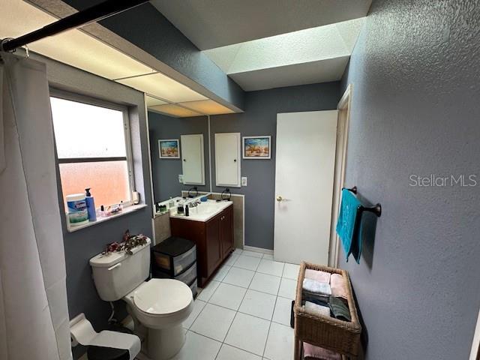

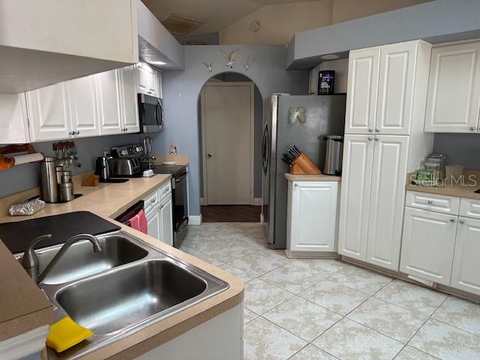
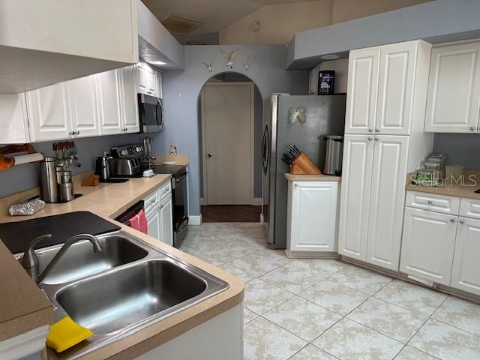

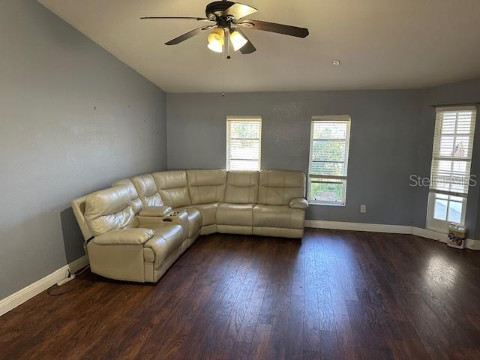

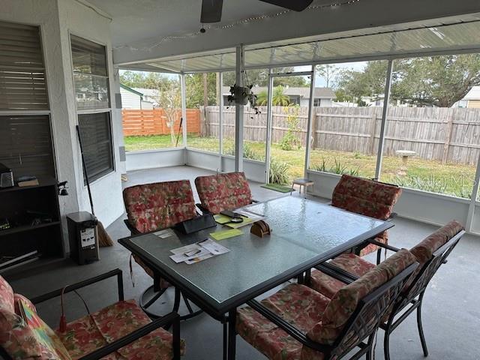
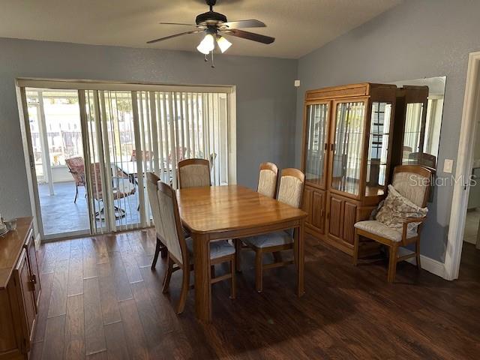

Active
872 DOBELL TER NW
$259,900
Features:
Property Details
Remarks
Welcome to this well maintained Port Charlotte home, where modern comfort meets practical living. This thoughtfully designed split floor plan offers three bedrooms and two baths, providing the perfect balance of togetherness and privacy. The heart of the home features an inviting eat-in kitchen, enhanced by natural light streaming through skylights in the breakfast nook. The interior showcases a blend of wood, tile, and carpet flooring throughout. The spacious living room opens through sliding glass doors to a screened lanai, creating a seamless indoor-outdoor living experience. The private master suite boasts an en-suite bathroom with a luxurious walk-in shower and generous walk-in closet. A second bedroom also offers direct lanai access, while the main bathroom features a practical tub-shower combination. The well-thought-out split floor plan ensures optimal privacy for all occupants. Recent upgrades include a new roof and A/C system installed in 2022, providing peace of mind for years to come. The property features a two-car garage and a fully fenced backyard, perfect for outdoor enjoyment and security. Centrally located in Port Charlotte, this home offers easy access to shopping and local amenities. Whether you're relaxing in the lanai overlooking your private backyard or entertaining in the open living spaces, this home provides the perfect setting for Florida living.
Financial Considerations
Price:
$259,900
HOA Fee:
N/A
Tax Amount:
$2571
Price per SqFt:
$153.15
Tax Legal Description:
PCH 023 0386 0002 PORT CHARLOTTE SEC23 BLK386 LT 2 218/01 461/405 486/508 546/1454 826/143 984/506 UNREC DC-AGS AFF1872/1145 1872/1146 DC3192/865-MLS CT3382/927 3391/1930 3408/1845 4426/1696 4766/1331
Exterior Features
Lot Size:
9999
Lot Features:
N/A
Waterfront:
No
Parking Spaces:
N/A
Parking:
Garage Door Opener
Roof:
Shingle
Pool:
No
Pool Features:
N/A
Interior Features
Bedrooms:
3
Bathrooms:
2
Heating:
Central, Electric
Cooling:
Central Air
Appliances:
Dishwasher, Disposal, Dryer, Electric Water Heater, Microwave, Range, Range Hood, Refrigerator, Washer
Furnished:
No
Floor:
Carpet, Ceramic Tile, Laminate
Levels:
One
Additional Features
Property Sub Type:
Single Family Residence
Style:
N/A
Year Built:
1988
Construction Type:
Block, Stucco
Garage Spaces:
Yes
Covered Spaces:
N/A
Direction Faces:
East
Pets Allowed:
No
Special Condition:
None
Additional Features:
Lighting, Private Mailbox, Sliding Doors
Additional Features 2:
N/A
Map
- Address872 DOBELL TER NW
Featured Properties