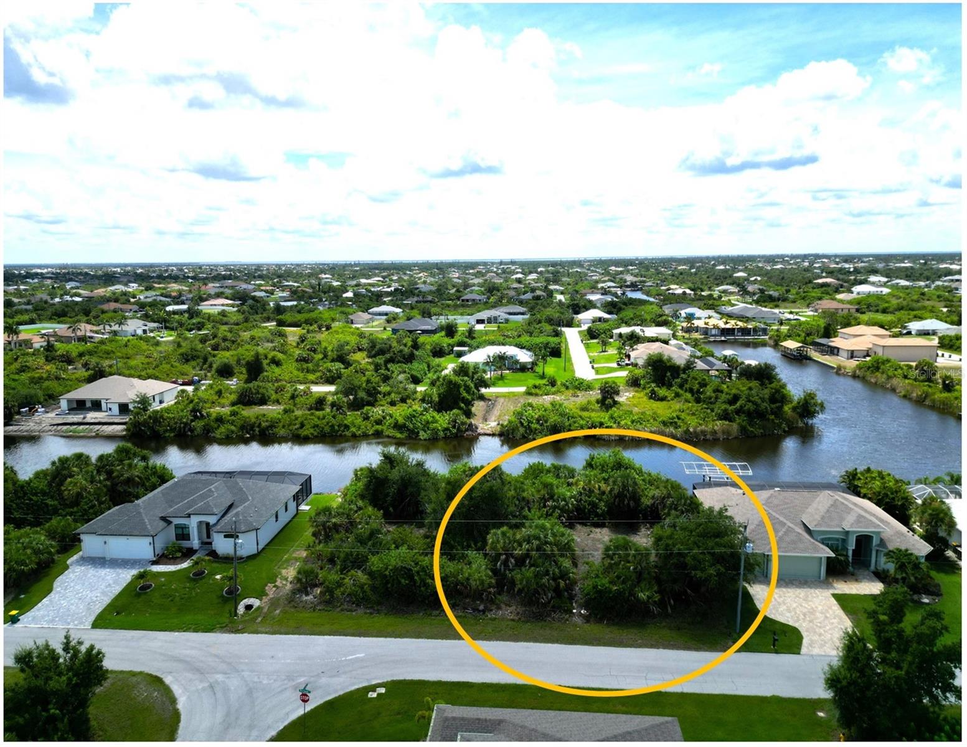
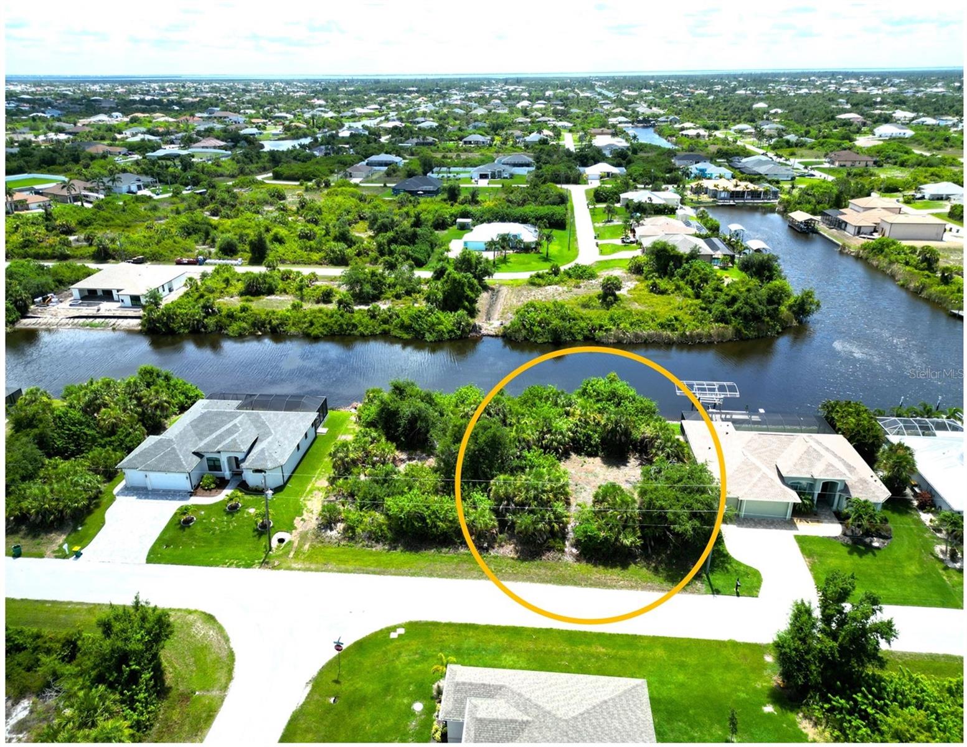
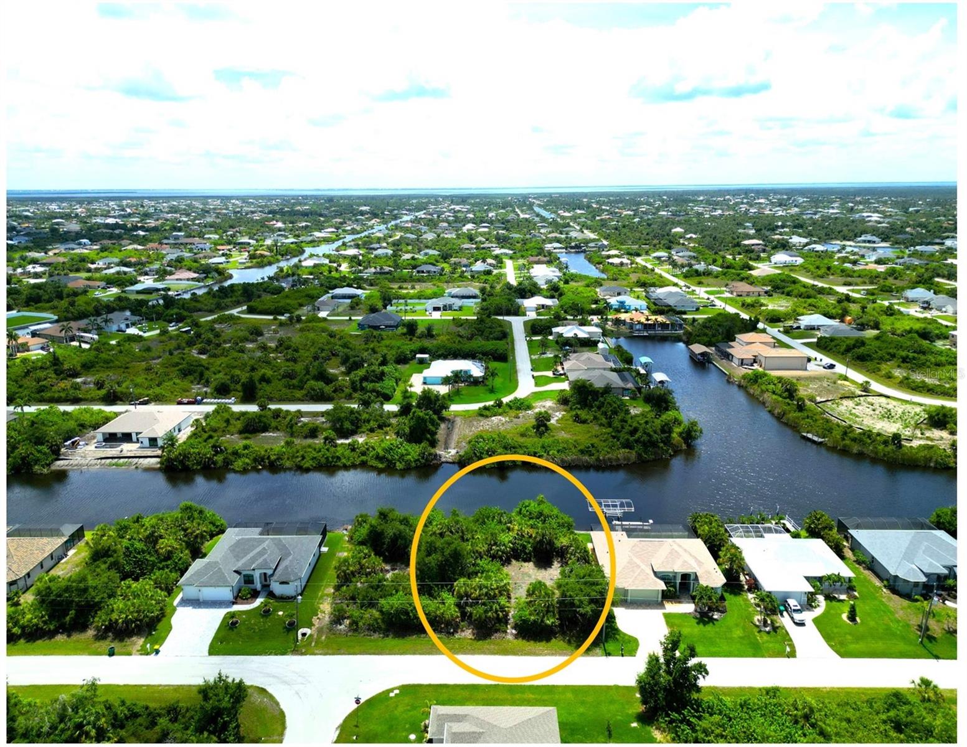
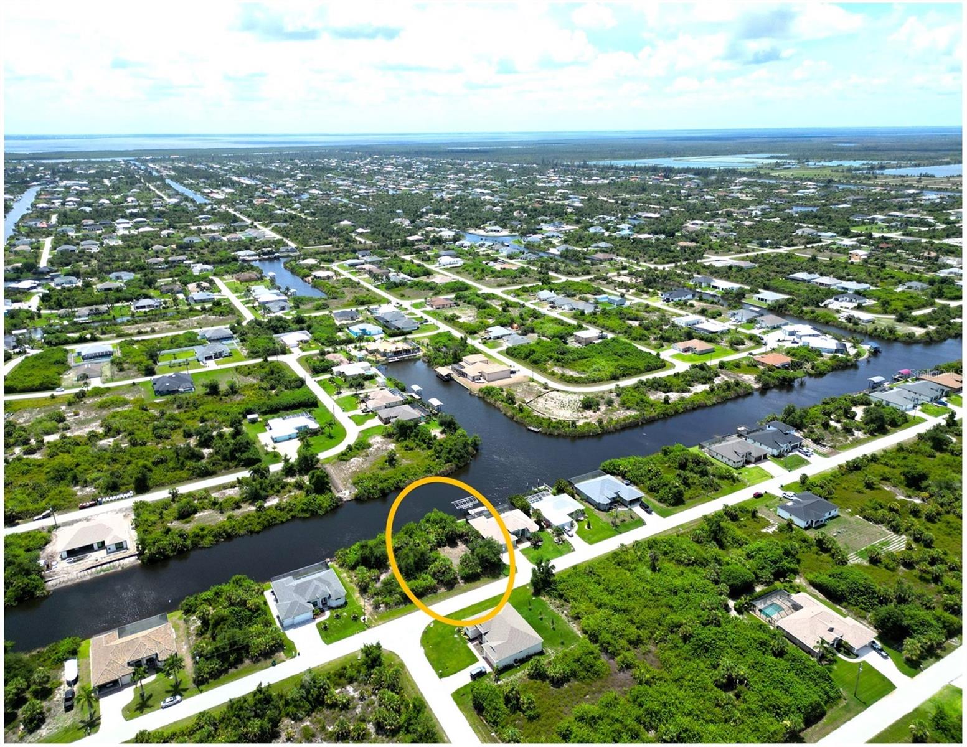
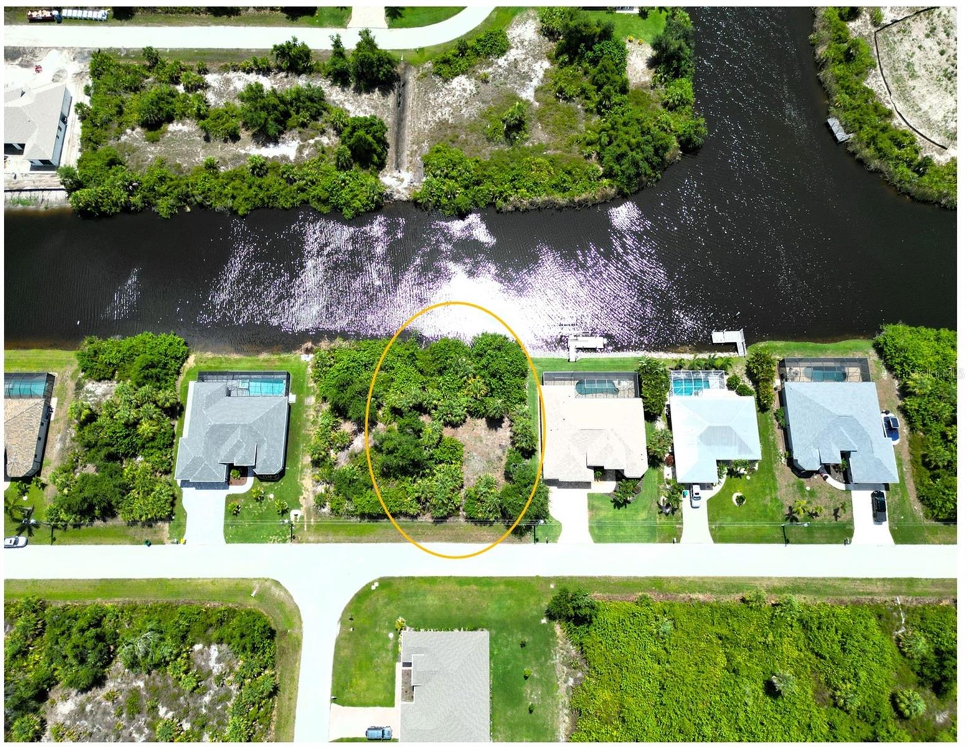
Active
10048 WINNIPEG ST
$749,900
Features:
Property Details
Remarks
Under Construction. Estimated Completion Date of August 2025. Enjoy 2,116 sq ft of living space in this fully decked out Custom Pool Home. As you enter through the upgraded double doors you will be wowed by the high ceilings and zero degree sliders giving you an unobstructed view over the pool and water on the Fruitport Waterway. The Custom Home offers three bedrooms, two bathrooms and a den / office with a three car garage. All rooms will have ceramic tile throughout the home. The kitchen and both bathrooms come with granite counter tops and soft closed cabinet drawers. All of the doors and windows are Hurricane LOW E Impact glass, so there is no need for hurricane shutters. The lanai area gives you ample space to enjoy relaxing around the screened in pool. The three car garage gives you a little extra room to store your toys. There are three bridges out to open water from this property with access to the Charlotte Harbor & Gulf of Mexico. You can still pick some of the colors and options, so you have the ability to make your own custom selections.
Financial Considerations
Price:
$749,900
HOA Fee:
120
Tax Amount:
$1475.44
Price per SqFt:
$354.4
Tax Legal Description:
PCH 087 4580 0036 PORT CHARLOTTE SEC87 BLK4580 LT 36 1143/432 1314/23 1506/1472 2093/532 2149/348 2788/1524 3251/2008 3332/1907 3332/1912 3534/443 3536/118 3814/370 AFF4147/1448 4481/1807 4736/1904 4780/52
Exterior Features
Lot Size:
10000
Lot Features:
In County, Paved
Waterfront:
Yes
Parking Spaces:
N/A
Parking:
Garage Door Opener
Roof:
Shingle
Pool:
Yes
Pool Features:
Gunite, In Ground, Lighting
Interior Features
Bedrooms:
3
Bathrooms:
2
Heating:
Central, Electric
Cooling:
Central Air
Appliances:
Dishwasher, Disposal, Microwave, Range, Refrigerator
Furnished:
Yes
Floor:
Ceramic Tile
Levels:
One
Additional Features
Property Sub Type:
Single Family Residence
Style:
N/A
Year Built:
2025
Construction Type:
Block, Stucco
Garage Spaces:
Yes
Covered Spaces:
N/A
Direction Faces:
West
Pets Allowed:
Yes
Special Condition:
None
Additional Features:
Lighting, Rain Gutters
Additional Features 2:
N/A
Map
- Address10048 WINNIPEG ST
Featured Properties