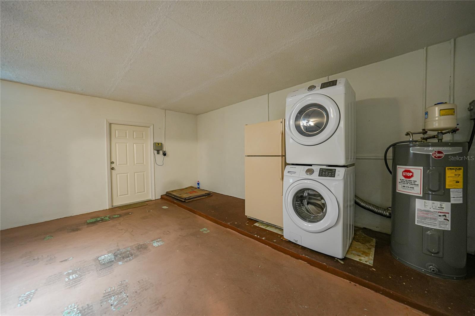

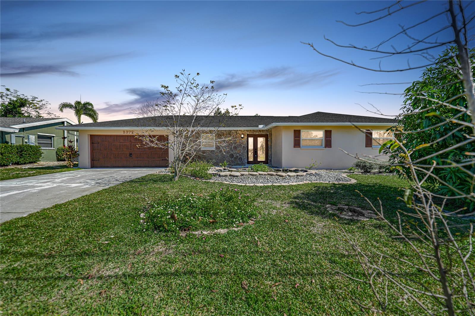
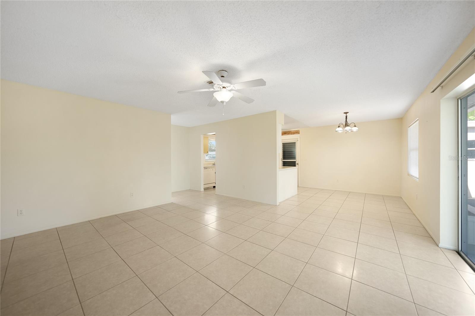

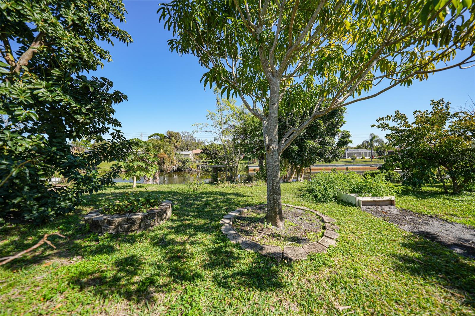

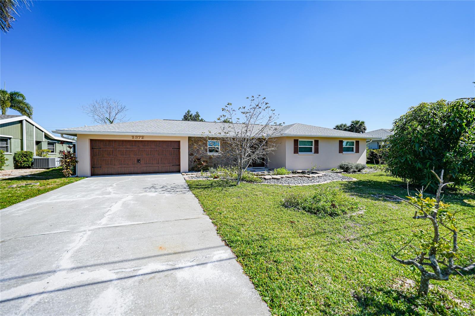


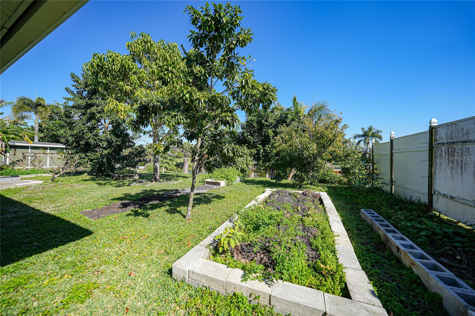


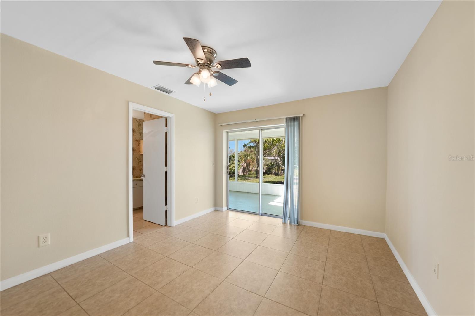
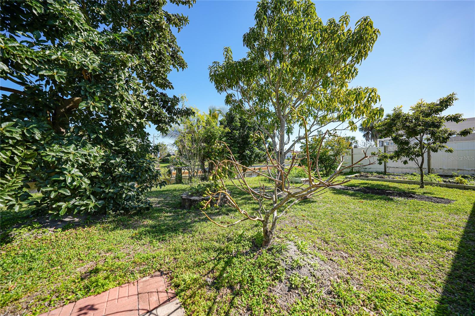
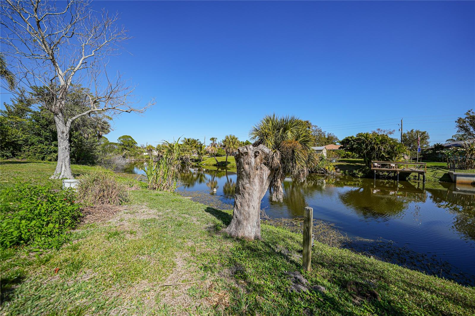




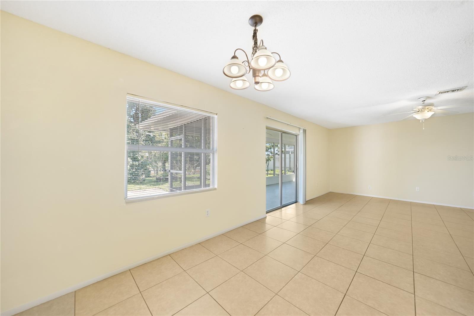
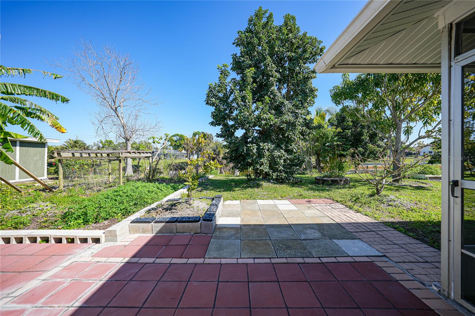


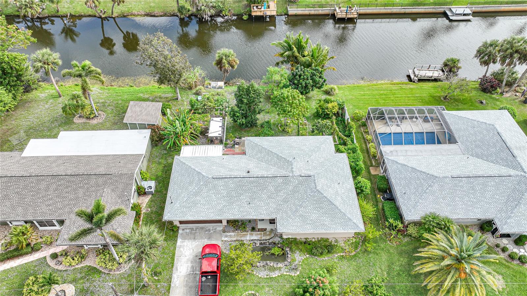

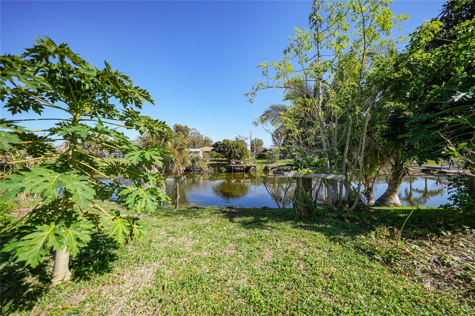



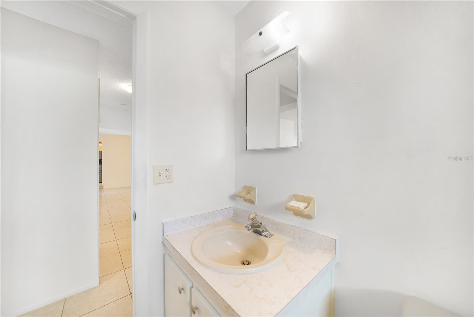
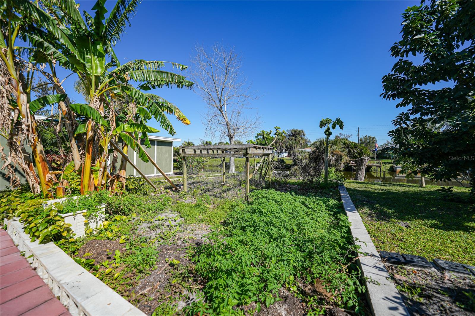

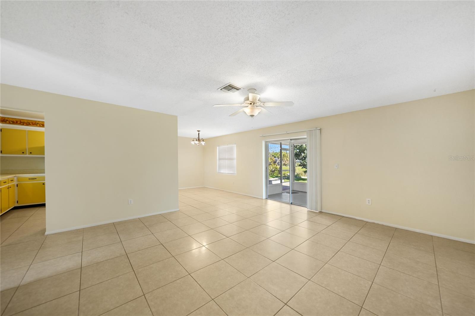
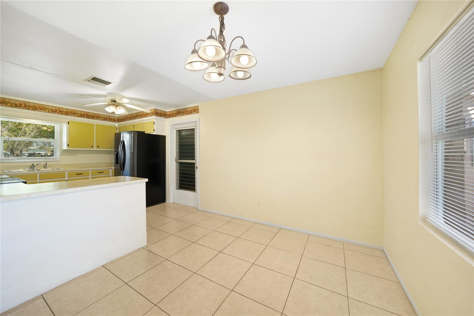
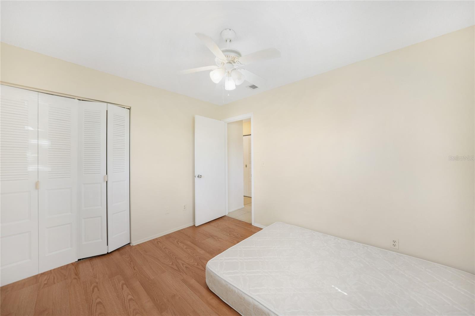
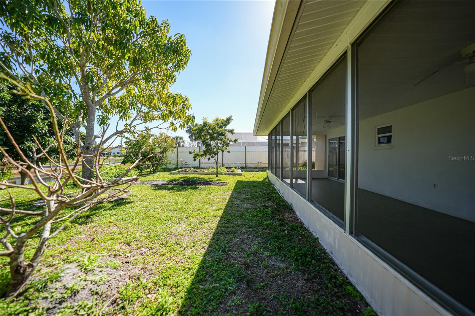
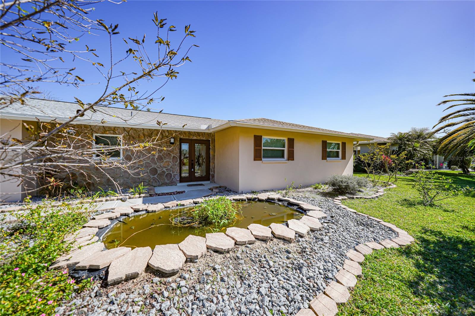
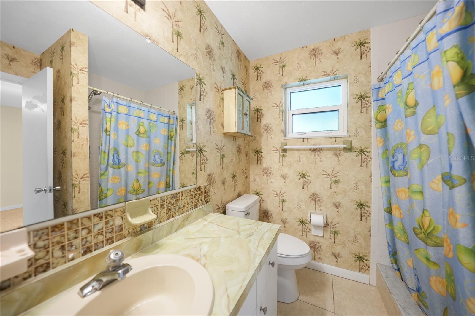




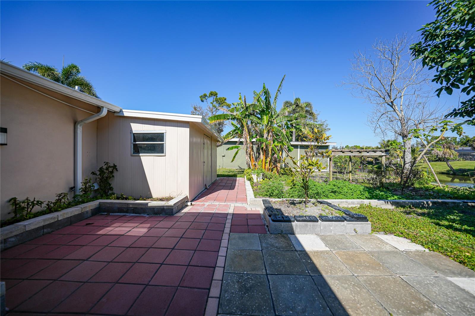
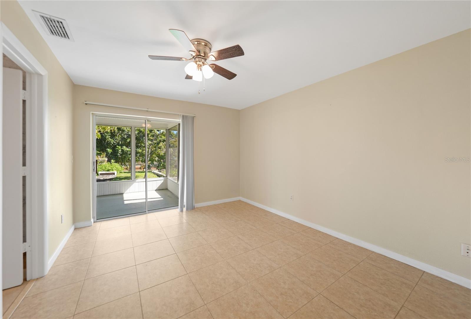
Active
2372 ABSCOTT ST
$295,000
Features:
Property Details
Remarks
Discover the epitome of waterfront living in this delightful freshwater canal home with a vast screened-in lanai. Imagine yourself seated on the lanai, surrounded by the beauty of mature trees and the calming waters of the canal, creating a picturesque retreat. With ample space for a pool, this property is a canvas for creating your own outdoor oasis. The thoughtfully designed floor plan enhances the home's spacious feel, making it appear larger than life. The kitchen is a bright and cheerful space. The living room, or great room, seamlessly connects to the lanai, offering panoramic views of the expansive backyard. A unique feature of this home is its sprinkler system, drawing water directly from the freshwater canal, eliminating the need for public water usage. The city sewer system adds a modern touch, ensuring convenience without the hassle of a septic tank. The roof, installed in 2023, provides both durability and peace of mind. In addition to the main residence, a large shed/workshop in the backyard offers practical storage solutions. This property comes free from deed restrictions, welcoming your boat, RV, and toys with open arms. Conveniently located near public boat ramps, accessing the Charlotte Harbor, Peace River, and the Gulf of Mexico is a breeze. Enjoy a quick 30-minute drive to the Gulf beaches, and revel in easy access to I-75, shopping, dining, and entertainment. Seize the opportunity to experience the best of waterfront living—schedule your showing today!
Financial Considerations
Price:
$295,000
HOA Fee:
N/A
Tax Amount:
$2247.76
Price per SqFt:
$238.87
Tax Legal Description:
PCH 020 2305 0031 PORT CHARLOTTE SEC20 BLK2305 LT31 562/1079 631/953 1802/192 1977/169 AFF1978/459 2480/887 4114/359
Exterior Features
Lot Size:
10000
Lot Features:
N/A
Waterfront:
Yes
Parking Spaces:
N/A
Parking:
Driveway
Roof:
Shingle
Pool:
No
Pool Features:
N/A
Interior Features
Bedrooms:
3
Bathrooms:
2
Heating:
Central
Cooling:
Central Air
Appliances:
Dishwasher, Dryer, Electric Water Heater, Range, Range Hood, Refrigerator, Washer
Furnished:
No
Floor:
Ceramic Tile
Levels:
One
Additional Features
Property Sub Type:
Single Family Residence
Style:
N/A
Year Built:
1978
Construction Type:
Block, Stucco
Garage Spaces:
Yes
Covered Spaces:
N/A
Direction Faces:
Northwest
Pets Allowed:
Yes
Special Condition:
None
Additional Features:
Garden, Irrigation System, Rain Gutters
Additional Features 2:
N/A
Map
- Address2372 ABSCOTT ST
Featured Properties