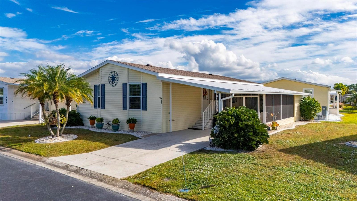
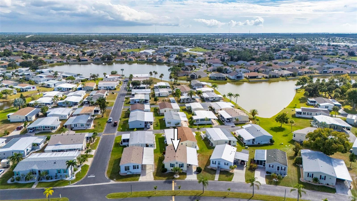
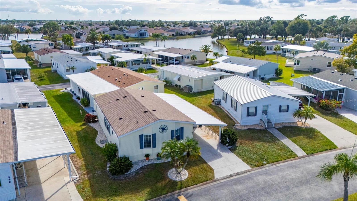
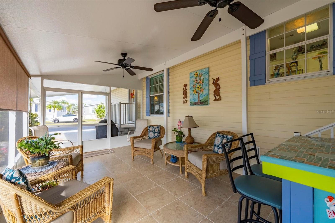
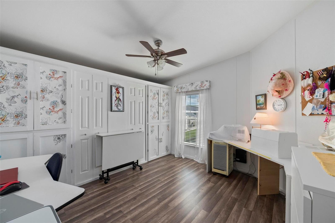
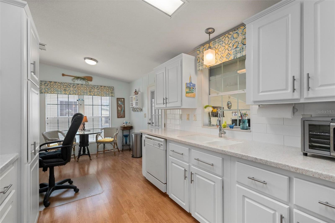
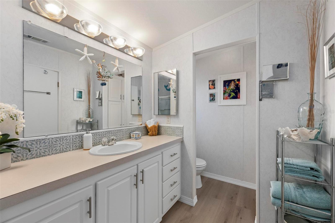
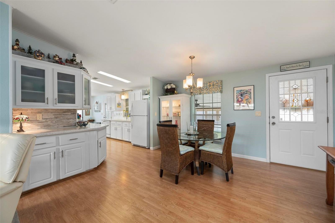
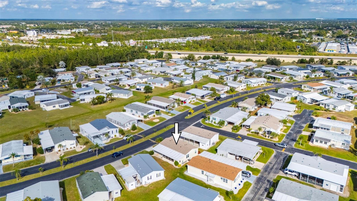
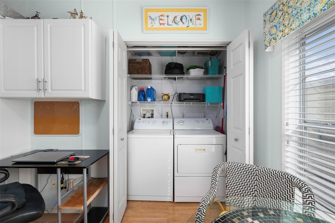
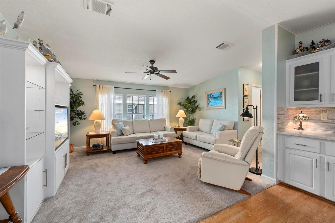
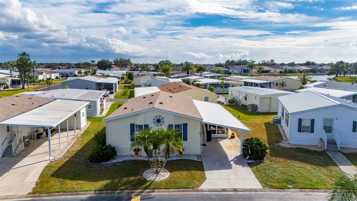
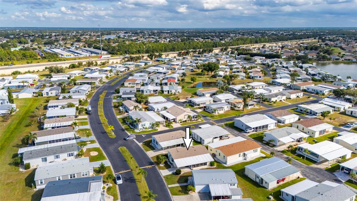
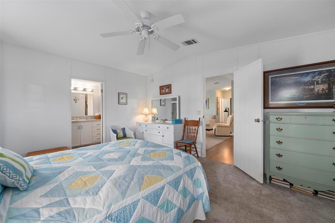
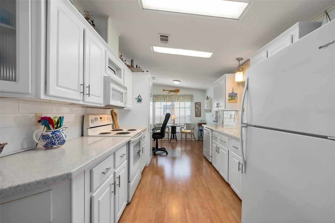
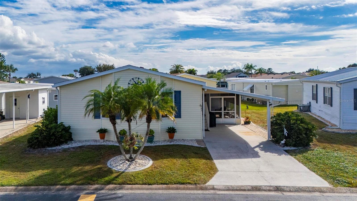
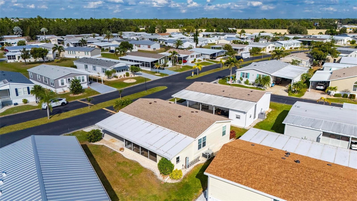
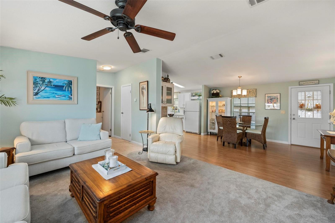
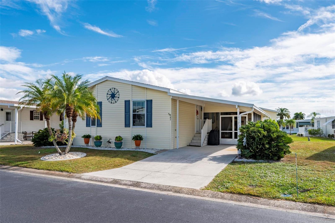
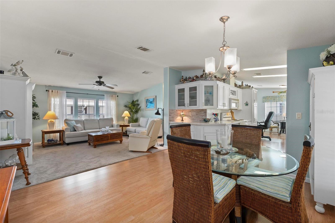
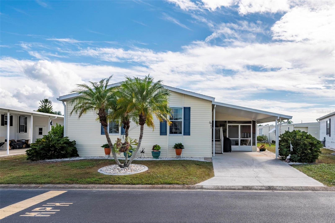
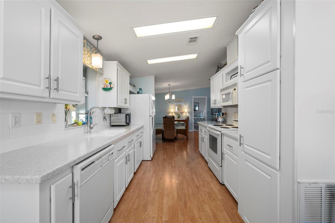
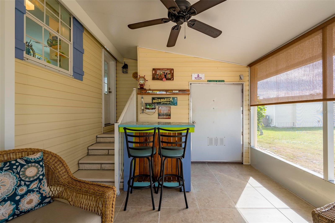
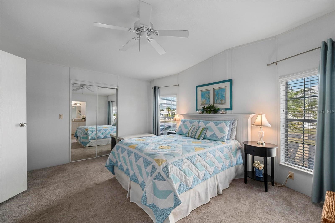
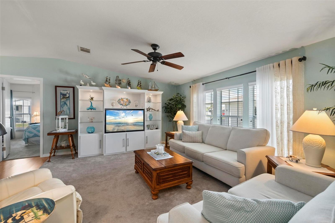
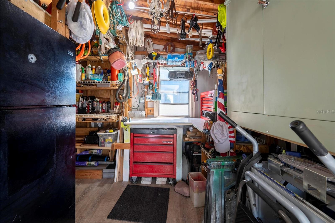
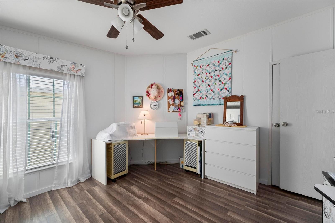
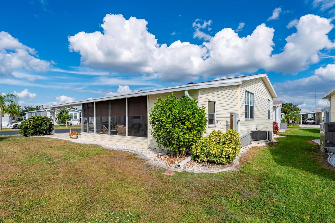
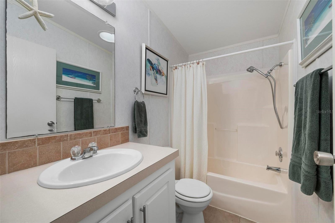
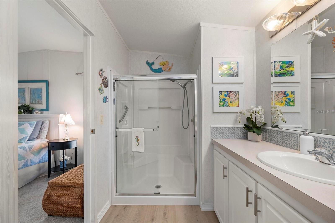
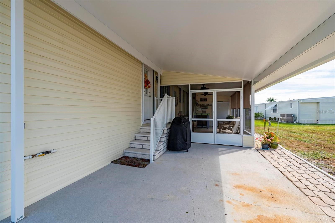
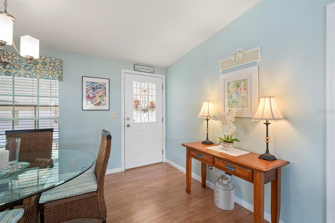
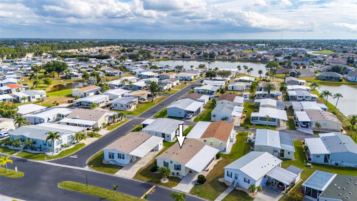
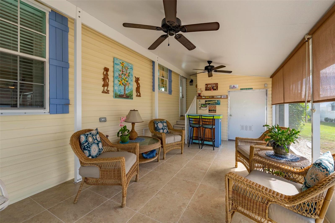
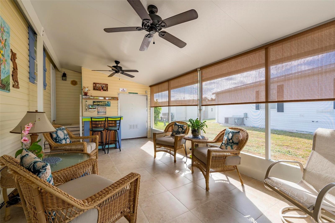
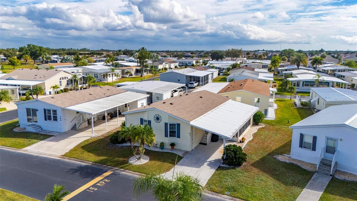
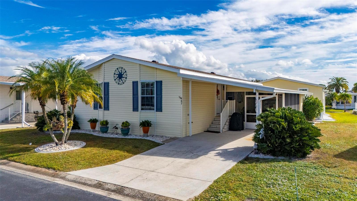
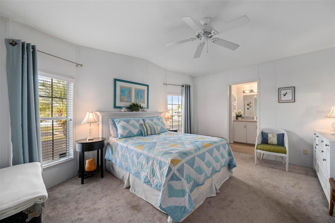
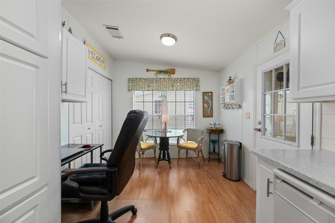
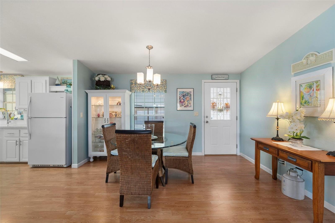
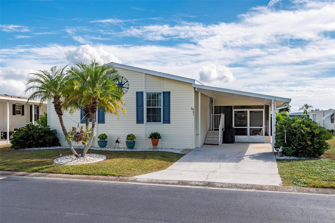
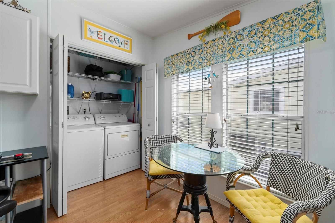
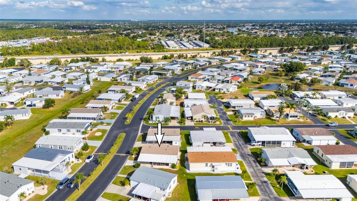
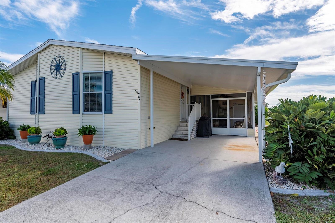
Active
1000 KINGS HWY #487
$235,000
Features:
Property Details
Remarks
Port Charlotte Village was Voted #1 Manufactured home Community in 2024. Not in a Flood Zone. JACOBSEN Home. Beautiful and spacious 2-bedroom, 2-bath manufactured home located in a desirable 55+ co-op community. This semi-furnished home offers comfort, style, and functionality with numerous updates throughout. The roof was replaced in 2023, along with a new 8x12 storage shed and a 12x25 screened-in lanai—perfect for relaxing or entertaining guests. The HVAC system was replaced in 2017, and the water heater is brand new from 2024. The wide open walk-through kitchen has been beautifully updated with Corian countertops, a stunning stone backsplash, and plenty of cabinet and counter space for all your cooking needs. The open living and dining areas provide a warm, inviting layout ideal for entertaining or everyday living. The spacious primary bedroom includes a large walk-in closet and an updated en-suite bathroom with abundant storage. The guest bedroom features custom-built cabinetry and a clever hidden storage space designed to fit a Queen-size mattress—perfect for company or decluttering. The workshop is larger than it appears, offering multiple storage areas and even a full-size refrigerator for added convenience. This home also includes three crawlspace access points for easy maintenance and features a preventive Centurion pest protection system surrounding the home for peace of mind. Enjoy privacy and tranquility from the oversized screened lanai overlooking Village Drive.
Financial Considerations
Price:
$235,000
HOA Fee:
300
Tax Amount:
$937.3
Price per SqFt:
$185.19
Tax Legal Description:
PCV 000 0000 0487 PORT CHARLOTTE VILLAGE UNIT 487 RP/VIN-JACFL26692A&B 1 077/450 1421/256 POA1554/2164 AFF1563/1978 1563/1979 2601/783 DC3879/38-FR PR14-1027-FR 3885/1630
Exterior Features
Lot Size:
1998
Lot Features:
N/A
Waterfront:
No
Parking Spaces:
N/A
Parking:
N/A
Roof:
Shingle
Pool:
No
Pool Features:
N/A
Interior Features
Bedrooms:
2
Bathrooms:
2
Heating:
Central
Cooling:
Central Air
Appliances:
Cooktop, Dishwasher, Disposal, Dryer, Microwave, Refrigerator, Washer
Furnished:
Yes
Floor:
Carpet, Luxury Vinyl
Levels:
One
Additional Features
Property Sub Type:
Manufactured Home
Style:
N/A
Year Built:
2005
Construction Type:
Vinyl Siding
Garage Spaces:
No
Covered Spaces:
N/A
Direction Faces:
North
Pets Allowed:
No
Special Condition:
None
Additional Features:
Hurricane Shutters, Lighting, Rain Gutters, Sliding Doors, Storage
Additional Features 2:
Can lease for 60 days or more
Map
- Address1000 KINGS HWY #487
Featured Properties