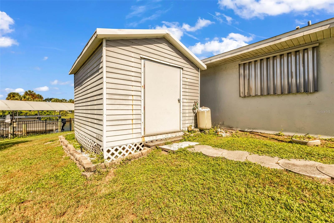
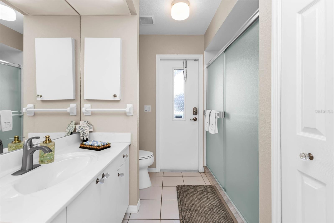
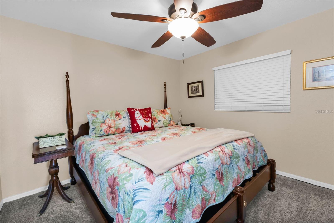
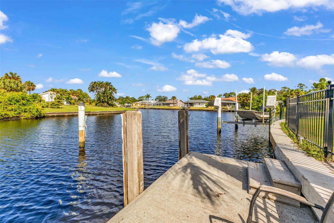
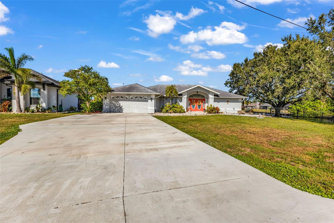
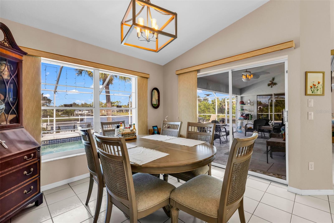
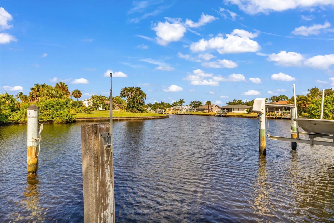
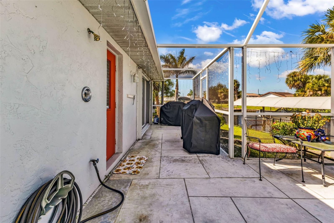
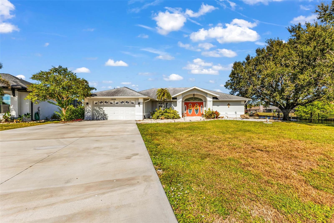
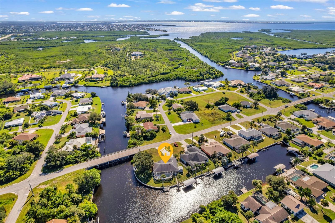
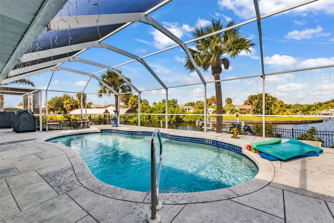
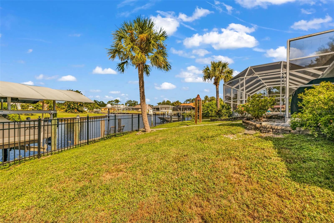
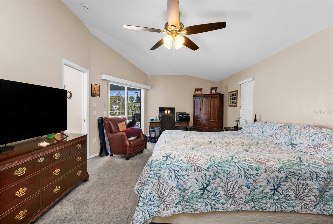
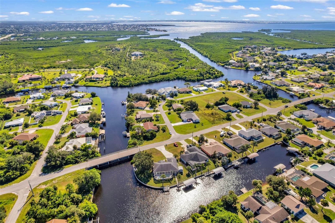
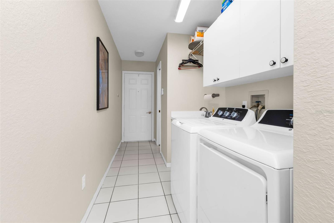
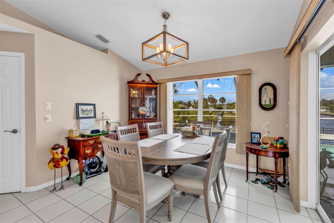
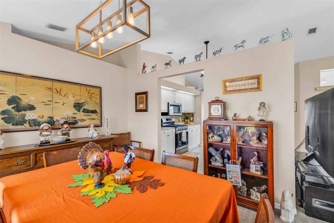
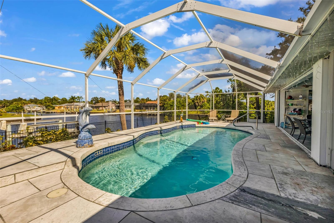
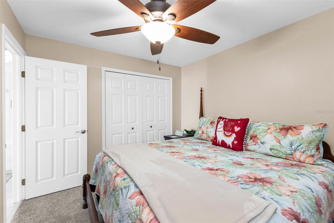
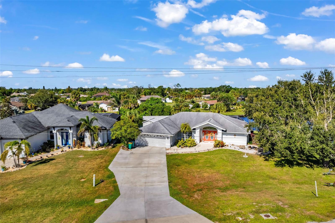
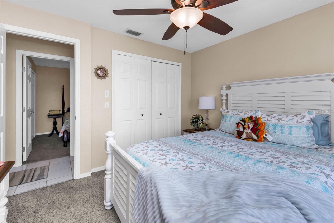
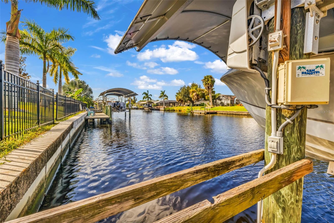
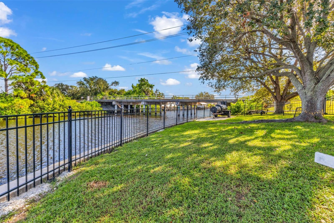
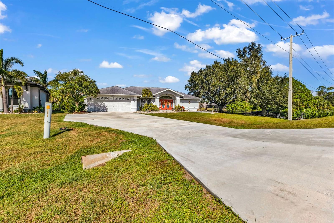
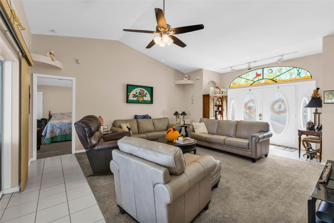
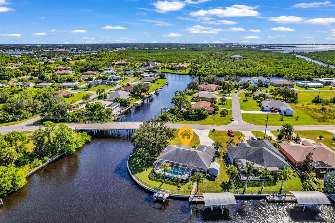
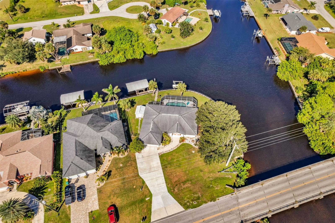
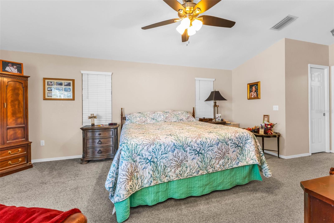
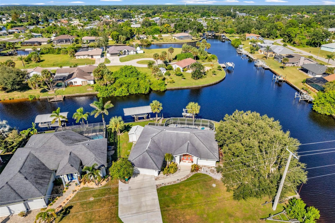
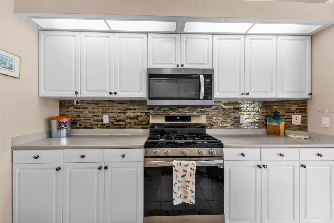
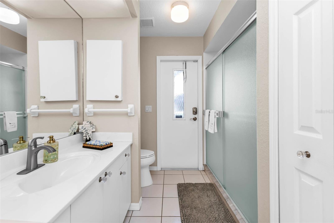
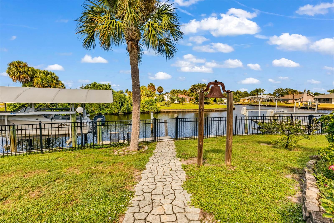
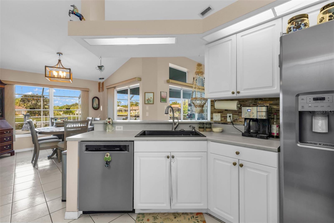
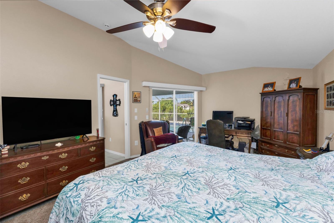
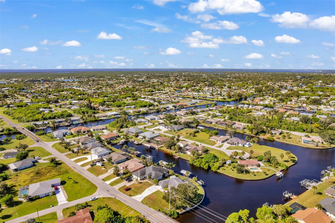
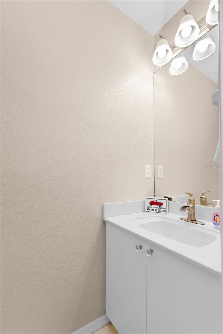
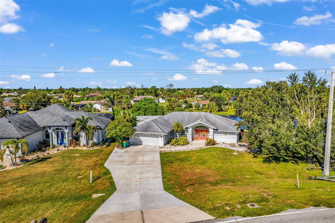
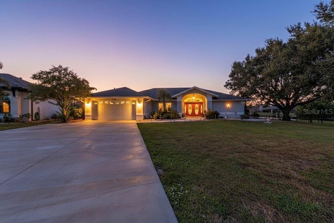
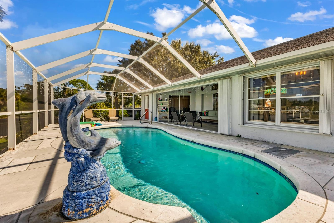
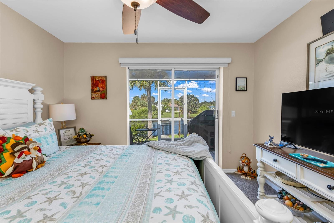
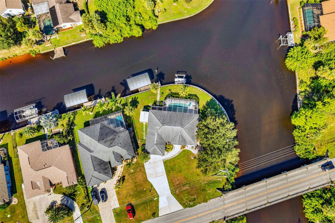
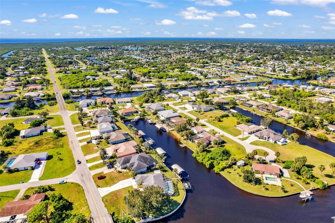
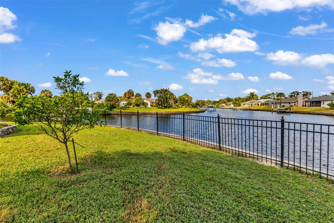
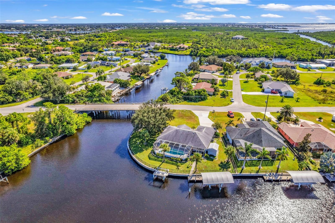
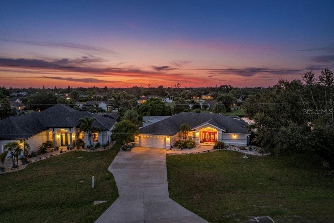
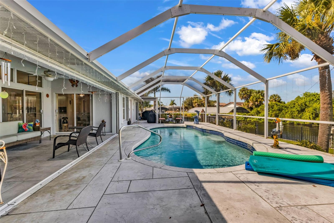
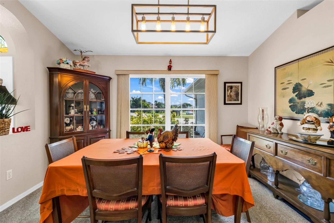
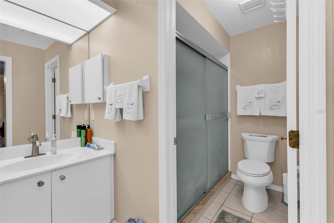
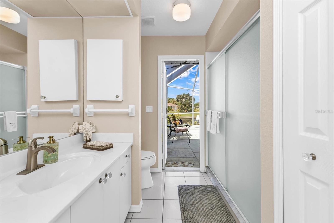
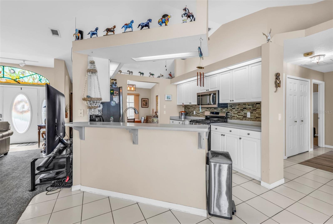
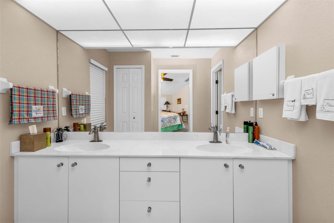
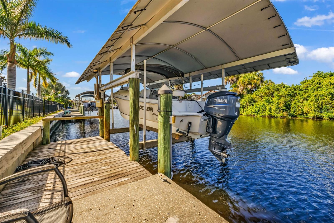
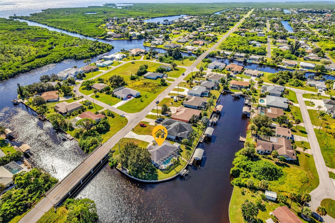
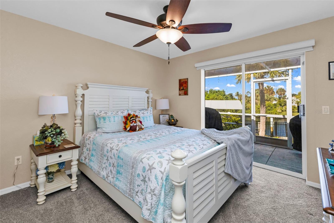
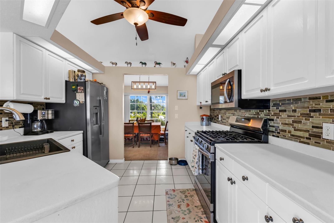
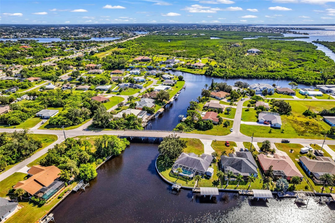
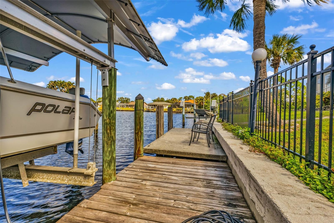
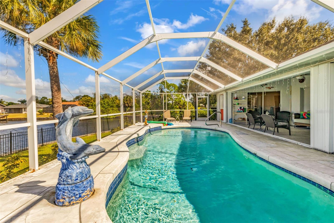
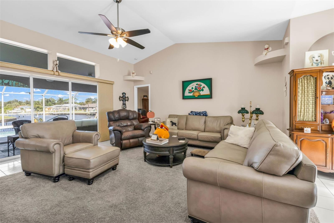
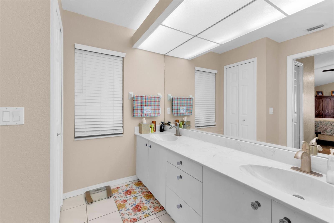
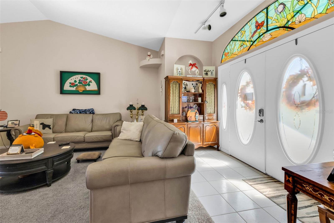
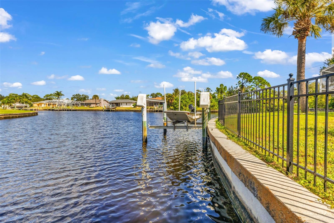
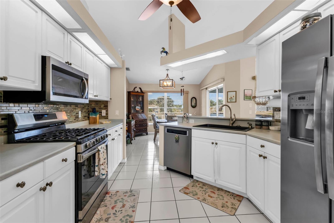
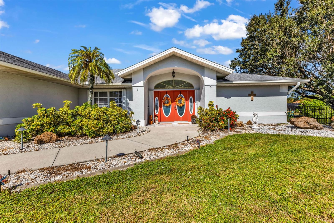
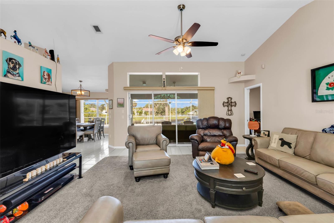
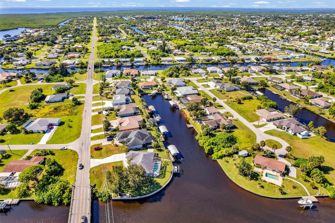
Active
19420 MIDWAY BLVD
$549,000
Features:
Property Details
Remarks
Welcome to your must see WATERFRONT RETREAT in Port Charlotte! This beautifully maintained 3-bedroom, 2.5-bathroom POOL home sits on an OVERSIZED corner lot with 220 FEET of SEAWALL canal frontage, offering DIRECT ACCESS (LESSS THAN 5 MINUTES) to the harbor, Gulf, and beyond—perfect for boating and water enthusiasts. Step inside to a bright and inviting open floor plan with vaulted ceilings, a spacious living and dining area, and a split-bedroom design that provides comfort and privacy. The primary suite features a generous walk-in closet and a large bathroom, while the kitchen with eat-in dining area overlooks the sparkling screened-in pool and lanai, making it an ideal space for both relaxing and entertaining. Additional features include an oversized two-car garage with workshop space and boat parking, hurricane shutters, outdoor shower, fenced in yard, and ample storage. The 2 DOCKS , BOTH WITH LIFTS are ready for your fishing excursions! With no HOA or lease restrictions, the possibilities are endless—whether you’re searching for a permanent residence, a seasonal getaway, or an investment opportunity. Ideally located near shopping, dining, schools, and world-class beaches, this water-front gem truly combines comfort, convenience, and the best of the Florida lifestyle.
Financial Considerations
Price:
$549,000
HOA Fee:
N/A
Tax Amount:
$5386.96
Price per SqFt:
$291.56
Tax Legal Description:
PCH 037 2125 0001 PORT CHARLOTTE SEC37 BLK2125 LT 1 517/362 659/173 939/1521 1210/864 DC1534/959-JJB 1534/960 1628/2080-82 2665/325 3333/1952 DC3995/750-RAB AFF3995/752 3995/759 4421/850
Exterior Features
Lot Size:
14584
Lot Features:
Corner Lot, Oversized Lot, Paved
Waterfront:
Yes
Parking Spaces:
N/A
Parking:
Boat, Driveway, Oversized, Workshop in Garage
Roof:
Shingle
Pool:
Yes
Pool Features:
Gunite, In Ground, Lighting, Screen Enclosure
Interior Features
Bedrooms:
3
Bathrooms:
3
Heating:
Electric
Cooling:
Central Air
Appliances:
Dishwasher, Dryer, Electric Water Heater, Microwave, Range, Refrigerator, Washer
Furnished:
Yes
Floor:
Carpet, Ceramic Tile
Levels:
One
Additional Features
Property Sub Type:
Single Family Residence
Style:
N/A
Year Built:
1992
Construction Type:
Block, Stucco
Garage Spaces:
Yes
Covered Spaces:
N/A
Direction Faces:
East
Pets Allowed:
No
Special Condition:
None
Additional Features:
French Doors, Hurricane Shutters, Outdoor Shower, Rain Gutters, Sliding Doors, Storage
Additional Features 2:
N/A
Map
- Address19420 MIDWAY BLVD
Featured Properties