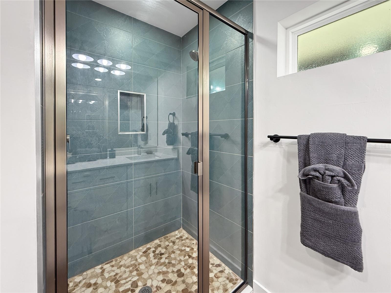
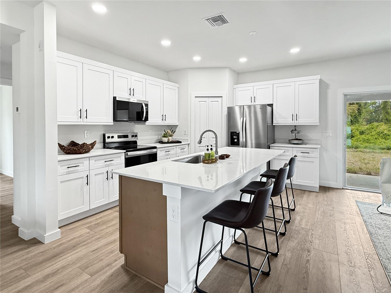
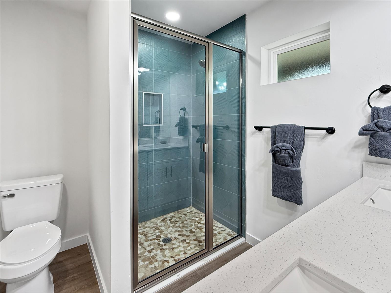
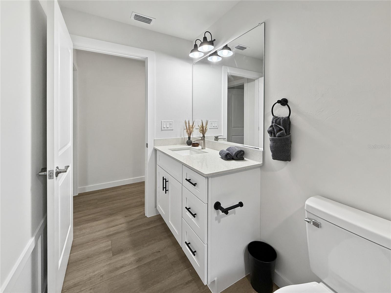
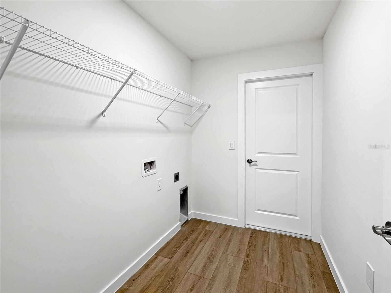
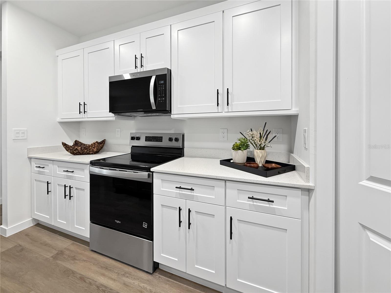
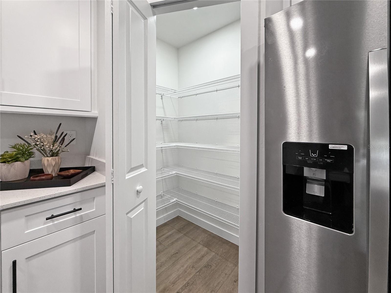
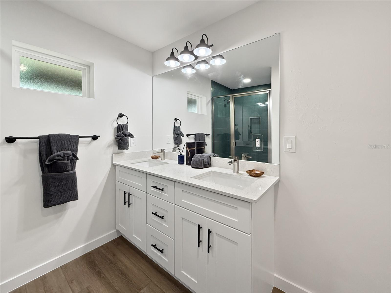
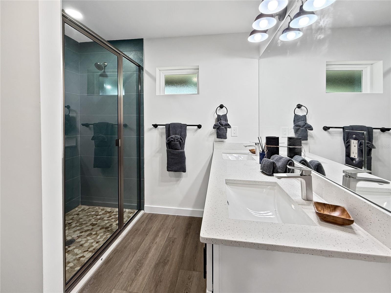
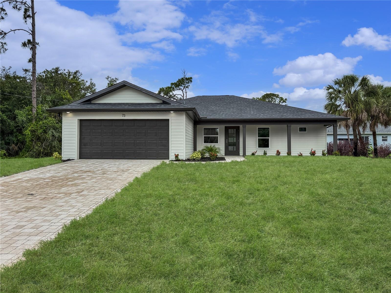
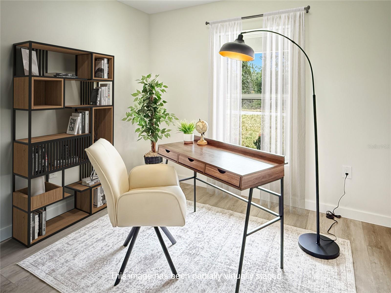
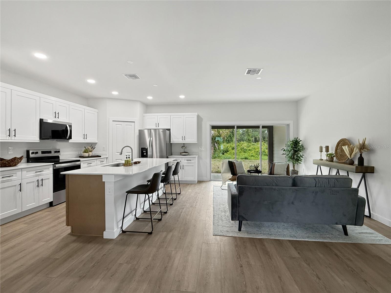
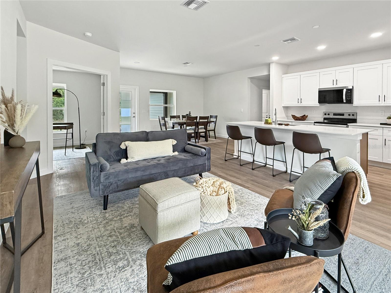
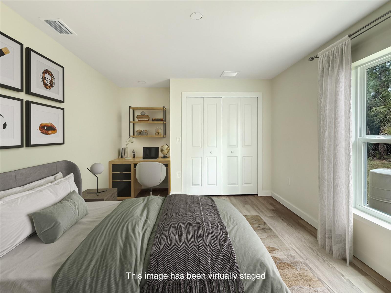
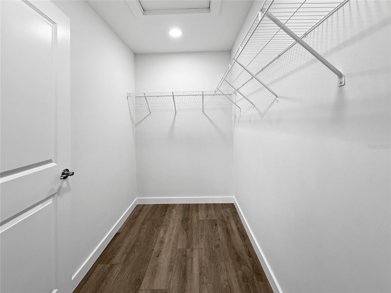
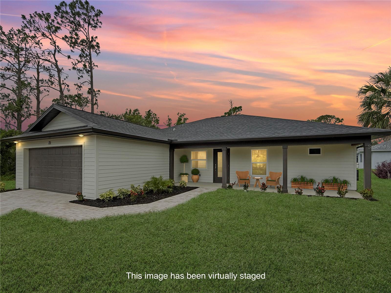
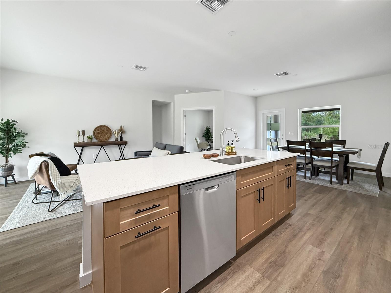
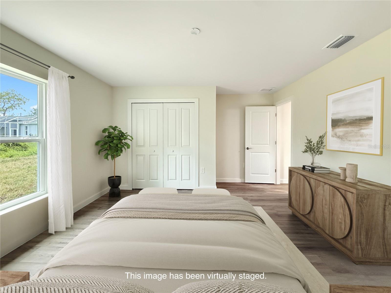
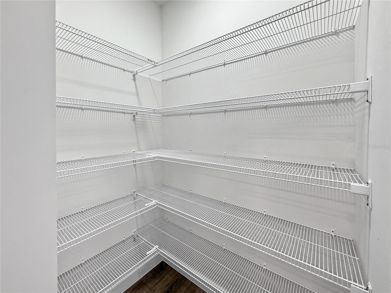
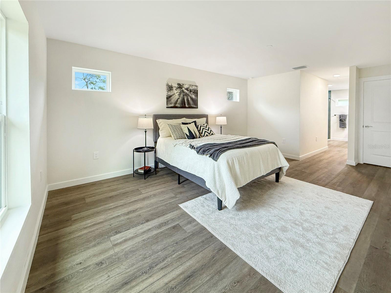
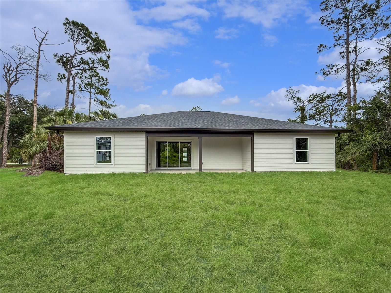

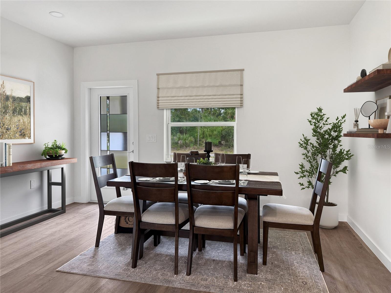
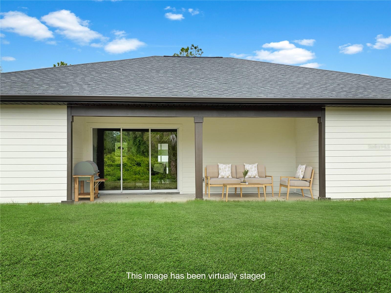
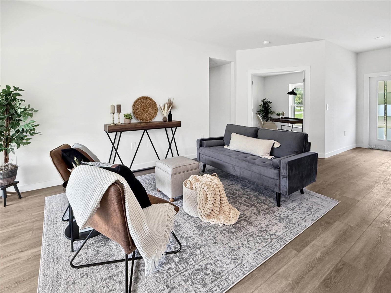
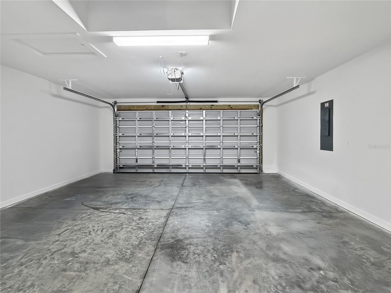
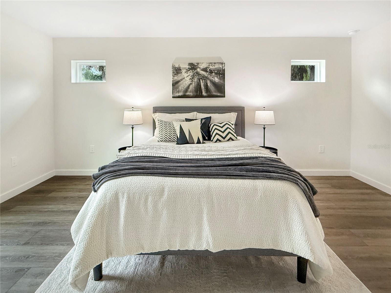
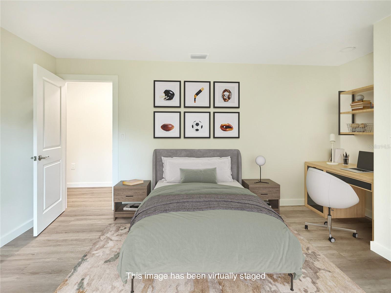
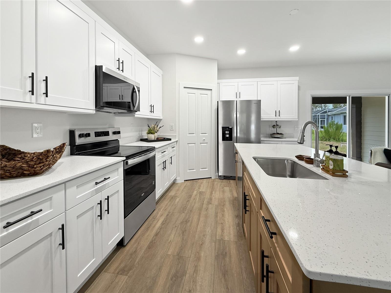
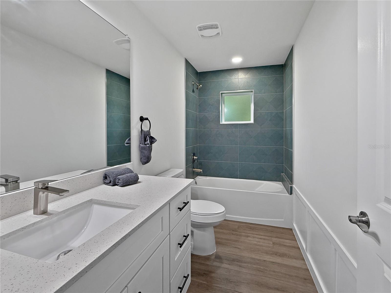
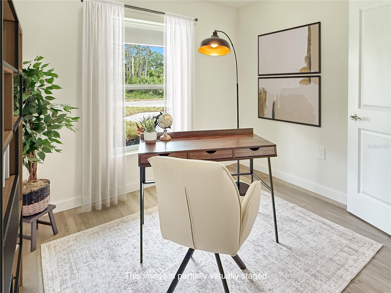
Active
73 BARSTOW ST
$365,000
Features:
Property Details
Remarks
One or more photo(s) has been virtually staged. Welcome to Your Port Charlotte Oasis! Step into this charming 3-bedroom + Den, 2-bathroom Port Charlotte home, perfectly designed for those seeking comfort and convenience in the Sunshine State. This delightful residence offers an open floor plan, ideal for both everyday living and entertaining. You'll love the versatile den, study, or playroom with double doors, providing a private space for remote work or a dedicated area for fun. Relaxation awaits with a covered front porch for morning coffee and a rear covered lanai, perfect for grilling and enjoying Florida's beautiful weather. This home blends modern living with a country setting vibe, featuring James Hardie siding for durability and charm, and a stylish paver driveway. Thinking about a pool? This property is pool-ready, and the builder can even provide options to create your ultimate outdoor oasis! Inside, the generously sized bedrooms offer a peaceful retreat. The third bedroom includes a cozy nook, perfect for a desk, while the large primary bedroom easily accommodates a king-size bed and a seating area, creating your private sanctuary. Enjoy the freedom of no HOA in a tranquil country setting, all while being just 5 minutes from shopping and restaurants. This isn't just a house, it's the Florida lifestyle you've been dreaming of and comes with the confidence of being outside of a flood zone!
Financial Considerations
Price:
$365,000
HOA Fee:
N/A
Tax Amount:
$517
Price per SqFt:
$217.52
Tax Legal Description:
PCH 014 0993 0024 PORT CHARLOTTE SEC14 BLK993 LT24 403/103 PR85-626 2424/613 2503/1678 PR21-2061-EC (PALM BEACH COUNTY) 4957/485 4992/1434 CD3256503 3256504
Exterior Features
Lot Size:
10003
Lot Features:
N/A
Waterfront:
No
Parking Spaces:
N/A
Parking:
Driveway, Garage Door Opener
Roof:
Shingle
Pool:
No
Pool Features:
N/A
Interior Features
Bedrooms:
3
Bathrooms:
2
Heating:
Central, Electric, Exhaust Fan
Cooling:
Central Air
Appliances:
Cooktop, Dishwasher, Disposal, Electric Water Heater, Freezer, Microwave, Range, Refrigerator, Water Softener
Furnished:
Yes
Floor:
Luxury Vinyl
Levels:
One
Additional Features
Property Sub Type:
Single Family Residence
Style:
N/A
Year Built:
2025
Construction Type:
HardiPlank Type, Frame
Garage Spaces:
Yes
Covered Spaces:
N/A
Direction Faces:
East
Pets Allowed:
Yes
Special Condition:
None
Additional Features:
Hurricane Shutters, Rain Gutters, Sliding Doors
Additional Features 2:
N/A
Map
- Address73 BARSTOW ST
Featured Properties