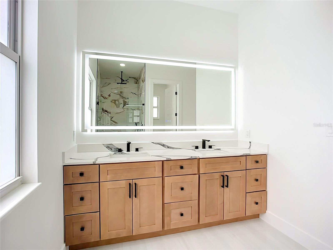
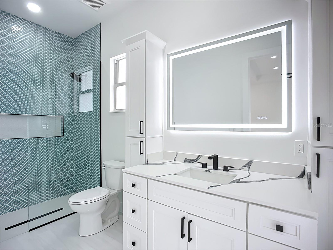
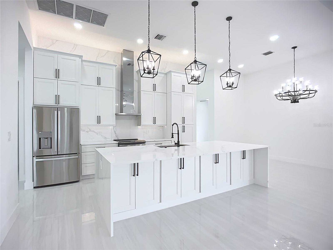
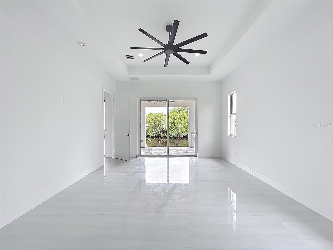
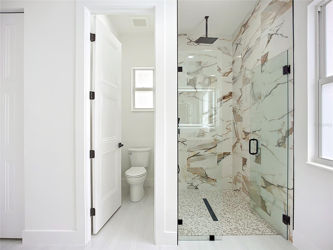
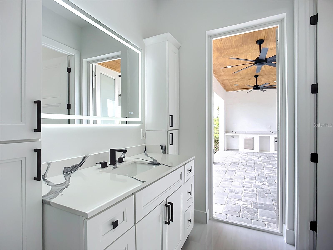
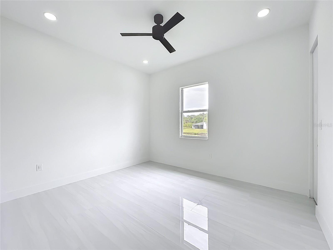
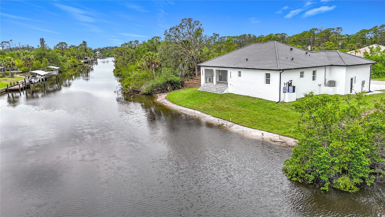
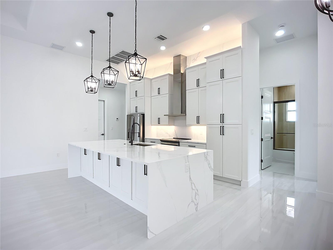
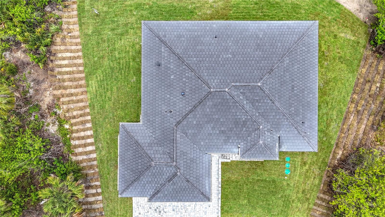
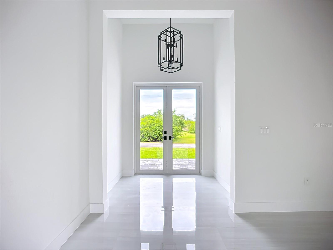
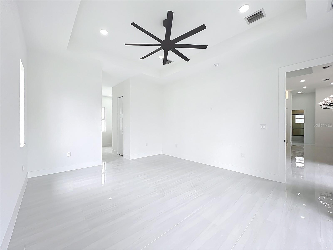
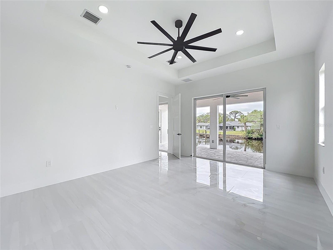
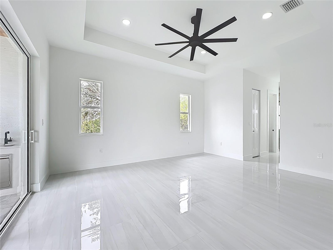
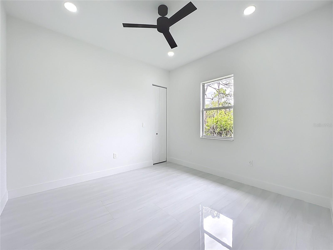
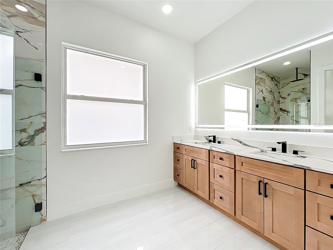
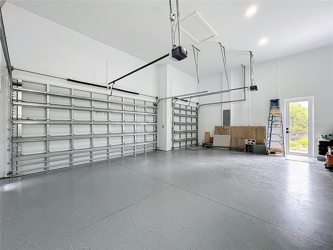
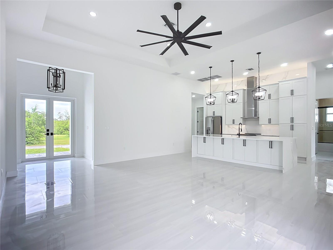
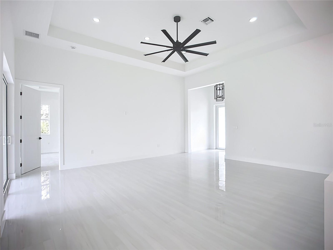
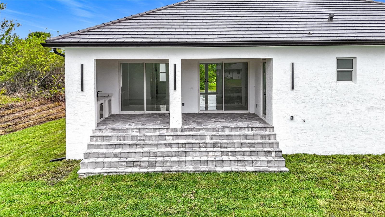
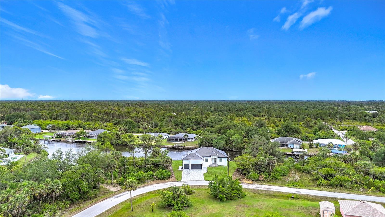
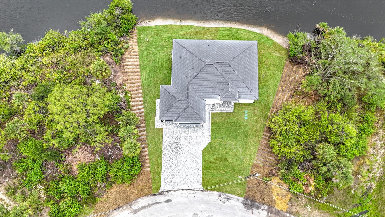
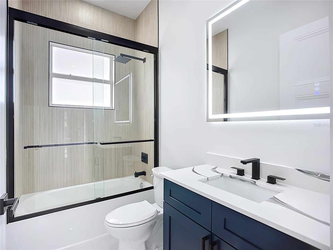
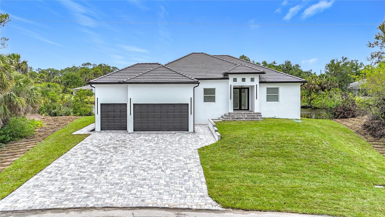
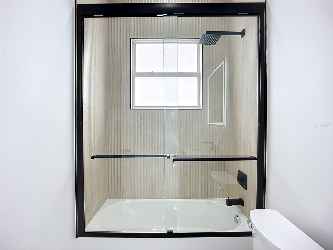
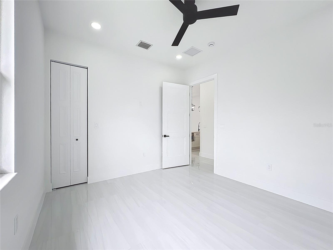
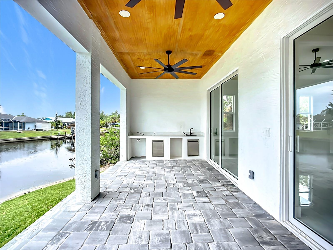
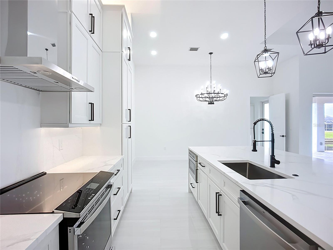
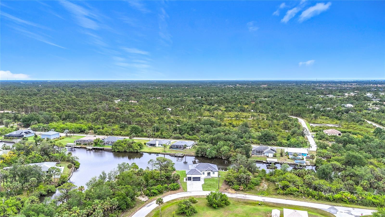
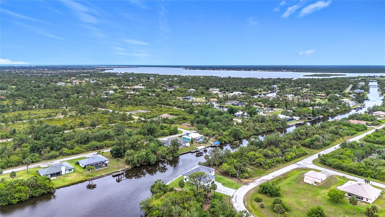
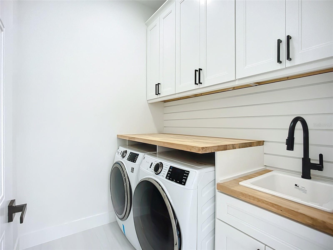

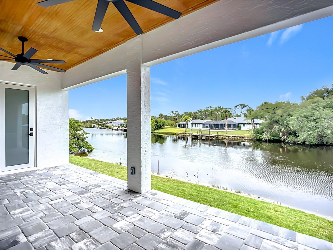
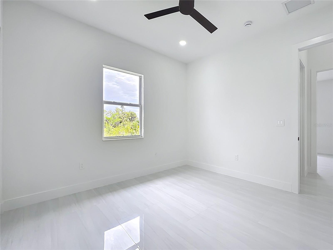
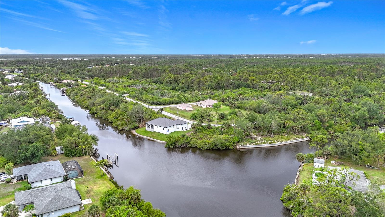
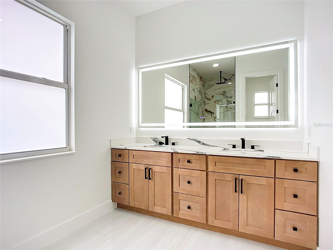
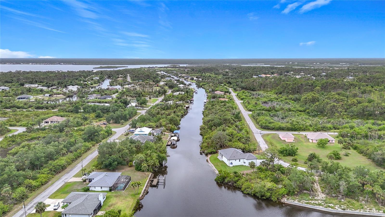
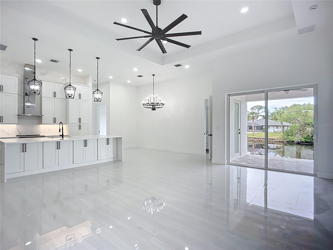
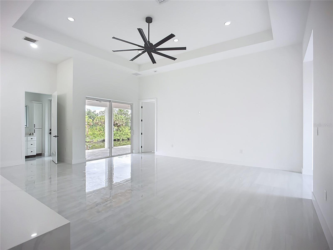
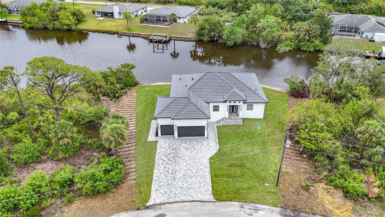
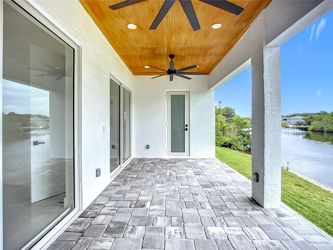
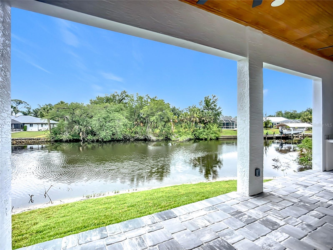
Active
576 MCDILL DR
$775,000
Features:
Property Details
Remarks
Get ready to start your new beginning in the epitome of comfort and style. Whether you are retiring, starting a family, or just upgrading, this brand-new waterfront custom home awaits you. The location is tranquil yet just minutes from dining, shops and beaches. This (2,900) sq ft single-family flat tile roof home is a dream with an open concept living area, outdoor kitchen and patio, 4 bedrooms, 3 bathrooms, laundry room, and 3 car garage. Featuring porcelain tile throughout, recess lights, quartz countertops, 12 ft ceilings in living area, 10 ft ceilings in bedrooms, 8 ft solid core doors, impact glass windows, and impact glass French and sliding glass doors overlooking the waterway. But that's not all! The outdoor kitchen and patio is perfect for relaxing, enjoying your morning coffee or dinner and drinks, whatever you fancy, and is just steps down to the water. The kitchen offers ample storage with tall wood cabinets, stainless steel appliances and a large waterfall countertop island with pendant fixtures ideal for entertaining. The spacious bedrooms have walk-in closets, and the bathrooms have gorgeous porcelain wall tile and LED mirrors. The garage is extra-large with 15 ft ceilings and epoxy finished floors opening to a large, beautiful driveway with pavers. The builder did not spare on quality in this gem of home nestled right into the curve of the street just welcoming you home.
Financial Considerations
Price:
$775,000
HOA Fee:
N/A
Tax Amount:
$1518.05
Price per SqFt:
$383.57
Tax Legal Description:
PCH 047 2867 0035 PORT CHARLOTTE SEC47 BLK2867 LT 35 587/1874 DC959-1547 NT959-1546 1037-1169 2349/468 3285079
Exterior Features
Lot Size:
13250
Lot Features:
N/A
Waterfront:
Yes
Parking Spaces:
N/A
Parking:
N/A
Roof:
Tile
Pool:
No
Pool Features:
N/A
Interior Features
Bedrooms:
4
Bathrooms:
3
Heating:
Central
Cooling:
Central Air
Appliances:
Dishwasher, Disposal, Dryer, Electric Water Heater, Exhaust Fan, Ice Maker, Microwave, Range, Range Hood, Refrigerator, Touchless Faucet, Washer, Water Filtration System, Water Softener
Furnished:
No
Floor:
Tile
Levels:
One
Additional Features
Property Sub Type:
Single Family Residence
Style:
N/A
Year Built:
2025
Construction Type:
Block
Garage Spaces:
Yes
Covered Spaces:
N/A
Direction Faces:
West
Pets Allowed:
No
Special Condition:
None
Additional Features:
French Doors, Lighting, Outdoor Kitchen, Rain Gutters, Sidewalk, Sliding Doors
Additional Features 2:
N/A
Map
- Address576 MCDILL DR
Featured Properties