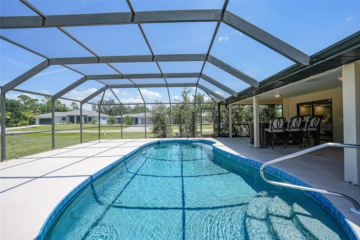
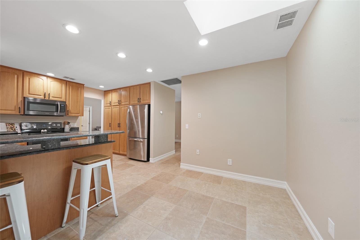
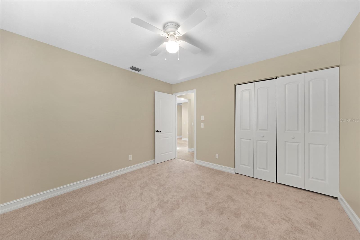
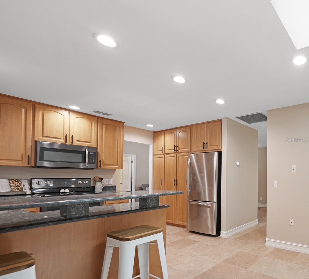
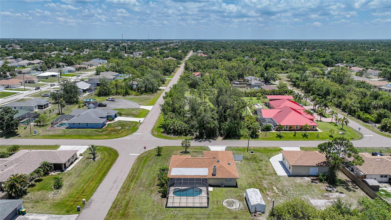
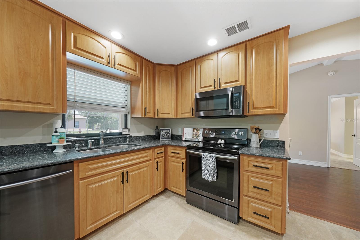
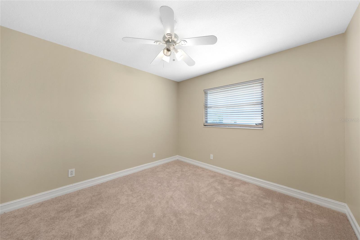
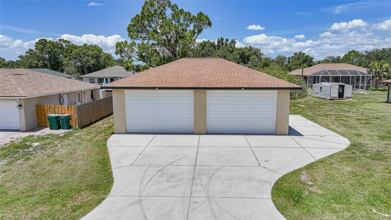
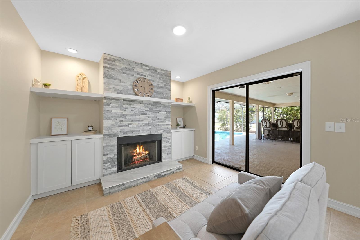
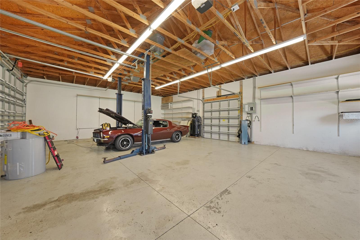
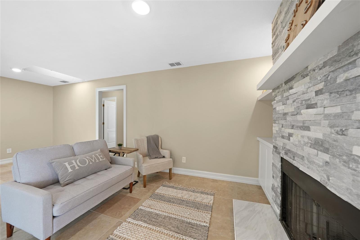
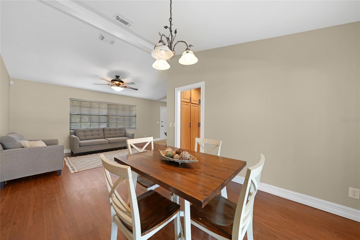
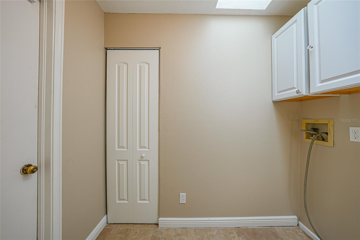
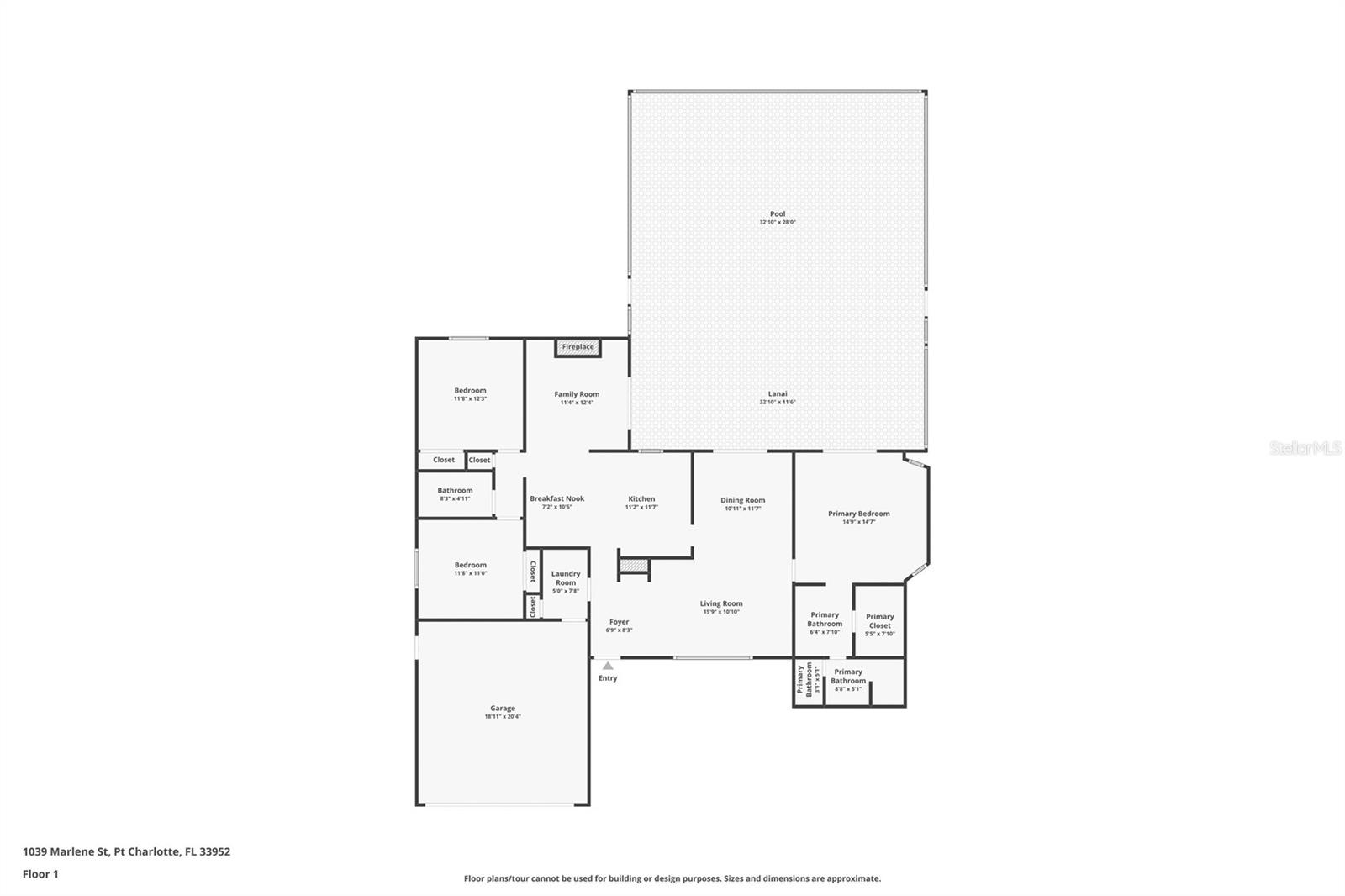
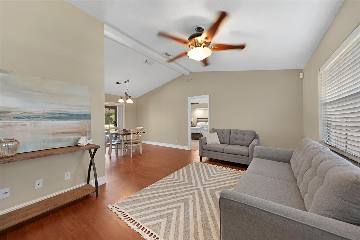
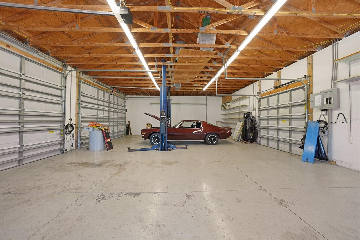
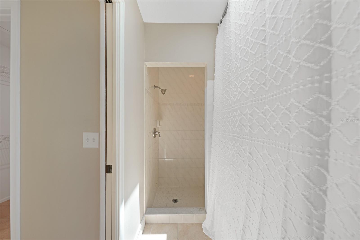
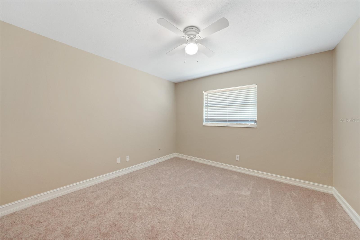
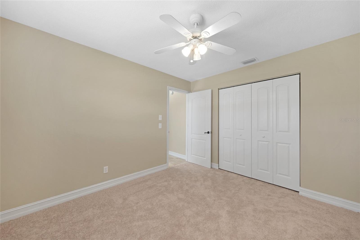
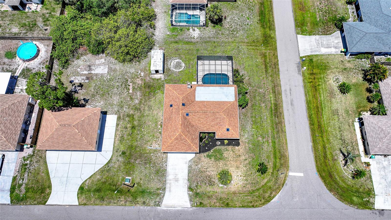
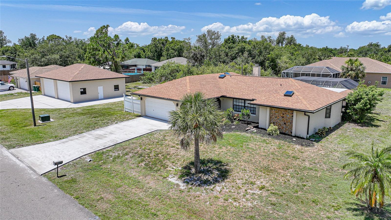
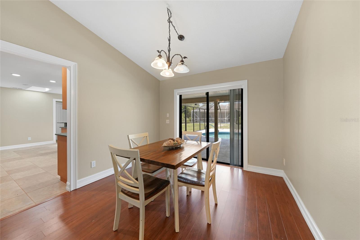
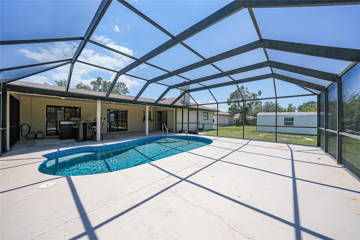
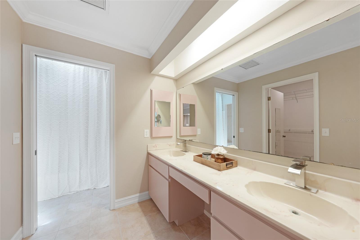
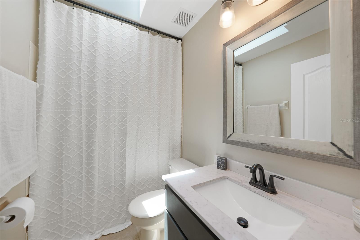
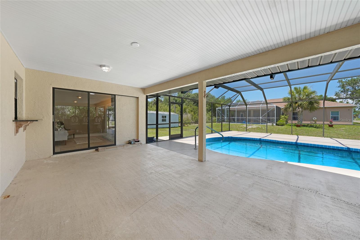
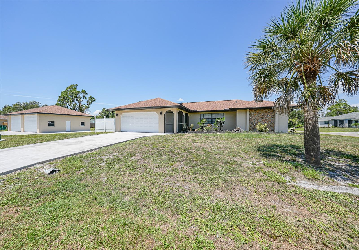
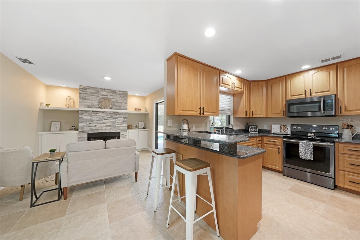
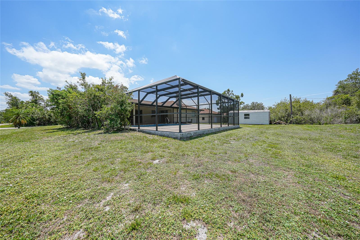
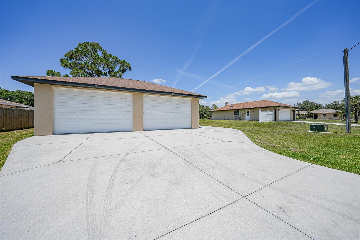
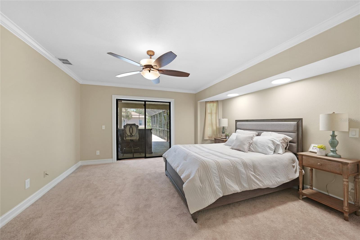
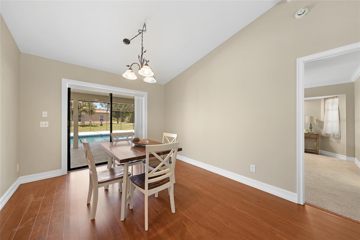
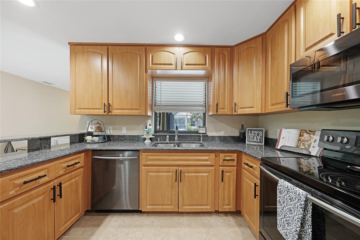
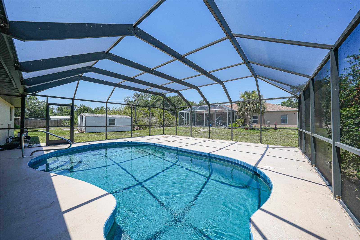
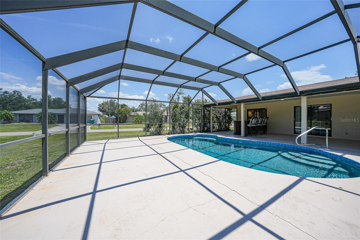
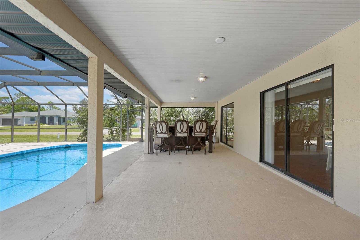
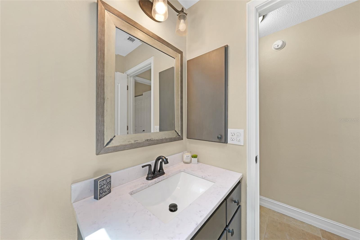
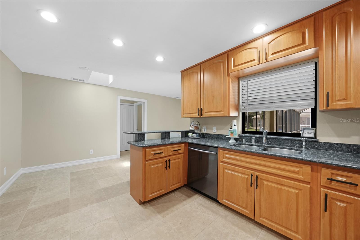
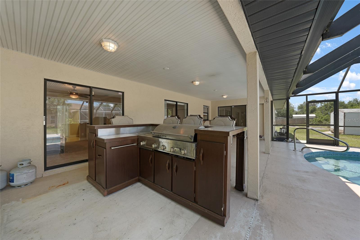
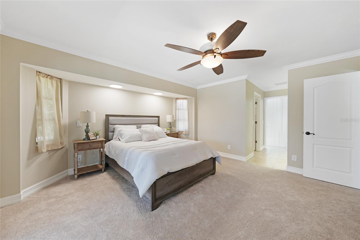
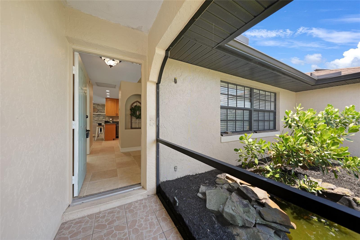
Active
1039 MARLENE ST
$443,900
Features:
Property Details
Remarks
Love cars or need extra space? This unique pool home is a dream come true, featuring a two-car attached garage plus a massive 30x40 detached garage that fits 4+ vehicles and includes a car lift. Over half an acre lot with an oversized driveway and a dedicated 12x30 parking pad, there’s more than enough room for all your toys, tools, and trailers. Step through the screened front entry into a welcoming foyer complete with a built-in niche. The home boasts a thoughtfully designed layout including a formal living room, formal dining room, and a spacious family room highlighted by a cozy wood-burning fireplace. The centrally located kitchen overlooks multiple living areas and the pool, offering plenty of counter space and cabinet storage, perfect for everyday use or entertaining guests. The split floor plan provides two generously sized guest bedrooms and a private primary suite with a walk-in closet, dual sinks, a soaking tub, and a separate shower. Step outside to enjoy the sparkling blue pool and expansive lanai, with an extended deck area perfect for lounging, grilling, or playing a game of cornhole under the sun. Recent updates include newer roofs on both the home and detached garage, a brand-new 2025 HVAC system, and more upgrades throughout. Conveniently located near shopping, dining, medical facilities, and offering quick access to everything you need, this property checks all the boxes—especially for car enthusiasts!
Financial Considerations
Price:
$443,900
HOA Fee:
N/A
Tax Amount:
$6996
Price per SqFt:
$263.6
Tax Legal Description:
PCH 051 3220 0019 PORT CHARLOTTE SEC51 BLK3220 LT 19 313/850 629/988 922/1972 1189/2108 2174/2012 FJ4262/568 4316/639 5013/1343 3144678 PCH 051 3220 0020 PORT CHARLOTTE SEC51 BLK3220 LT 20 313/850 629/988 922/1972 1189/2108 1246/913 1262/601 1
Exterior Features
Lot Size:
22990
Lot Features:
Cleared
Waterfront:
No
Parking Spaces:
N/A
Parking:
Covered, Driveway, Off Street, Oversized, Parking Pad
Roof:
Shingle
Pool:
Yes
Pool Features:
Gunite, Screen Enclosure
Interior Features
Bedrooms:
3
Bathrooms:
2
Heating:
Central
Cooling:
Central Air
Appliances:
Dishwasher, Microwave, Range, Refrigerator
Furnished:
Yes
Floor:
Carpet, Ceramic Tile
Levels:
One
Additional Features
Property Sub Type:
Single Family Residence
Style:
N/A
Year Built:
1987
Construction Type:
Block, Stucco
Garage Spaces:
Yes
Covered Spaces:
N/A
Direction Faces:
East
Pets Allowed:
Yes
Special Condition:
None
Additional Features:
Private Mailbox, Sidewalk, Sliding Doors, Storage
Additional Features 2:
Please verify any rental restrictions with county, seller is not aware of any.
Map
- Address1039 MARLENE ST
Featured Properties