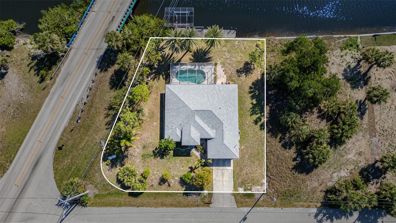
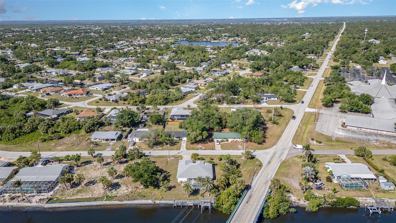
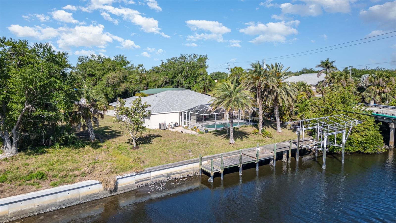
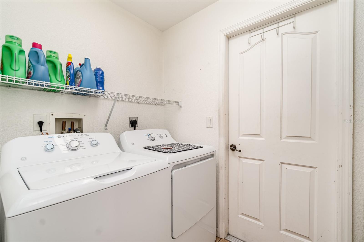
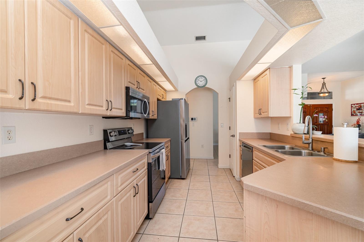
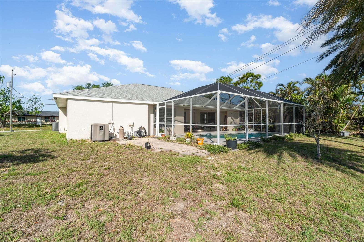
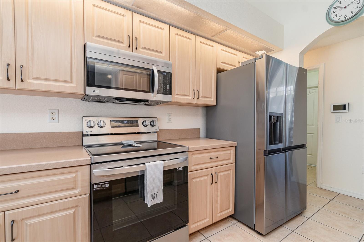
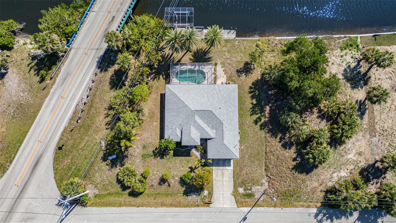
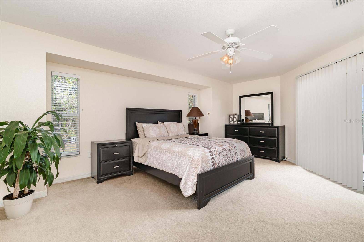
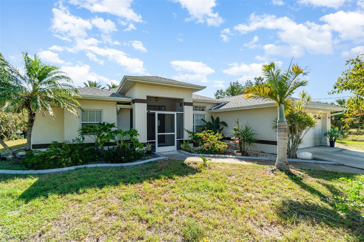
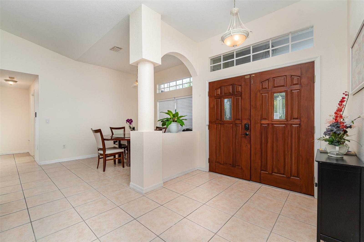
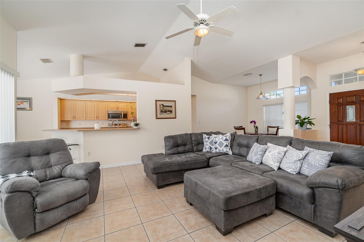
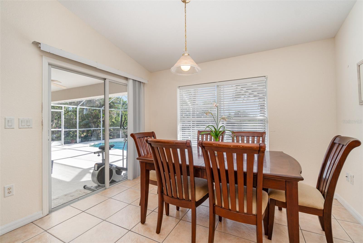
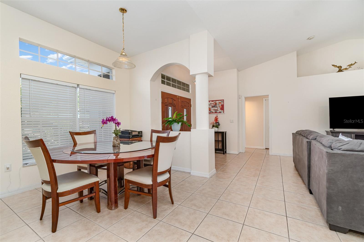
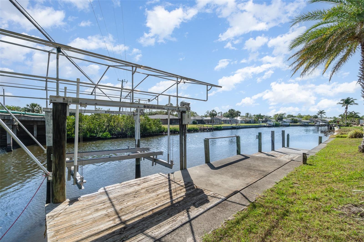
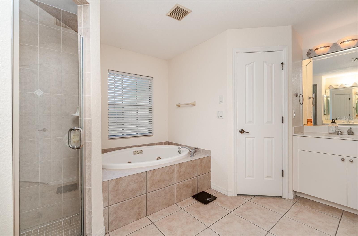
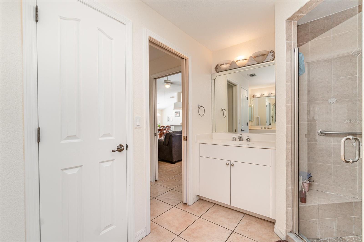
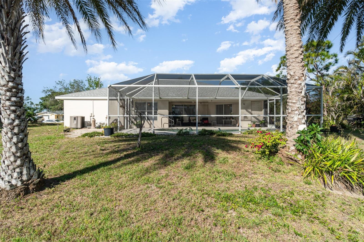
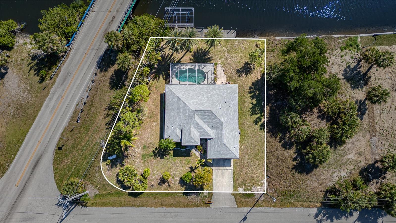
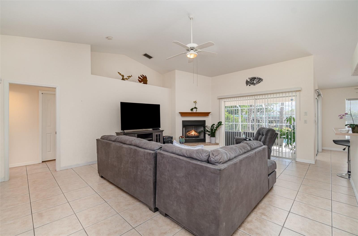
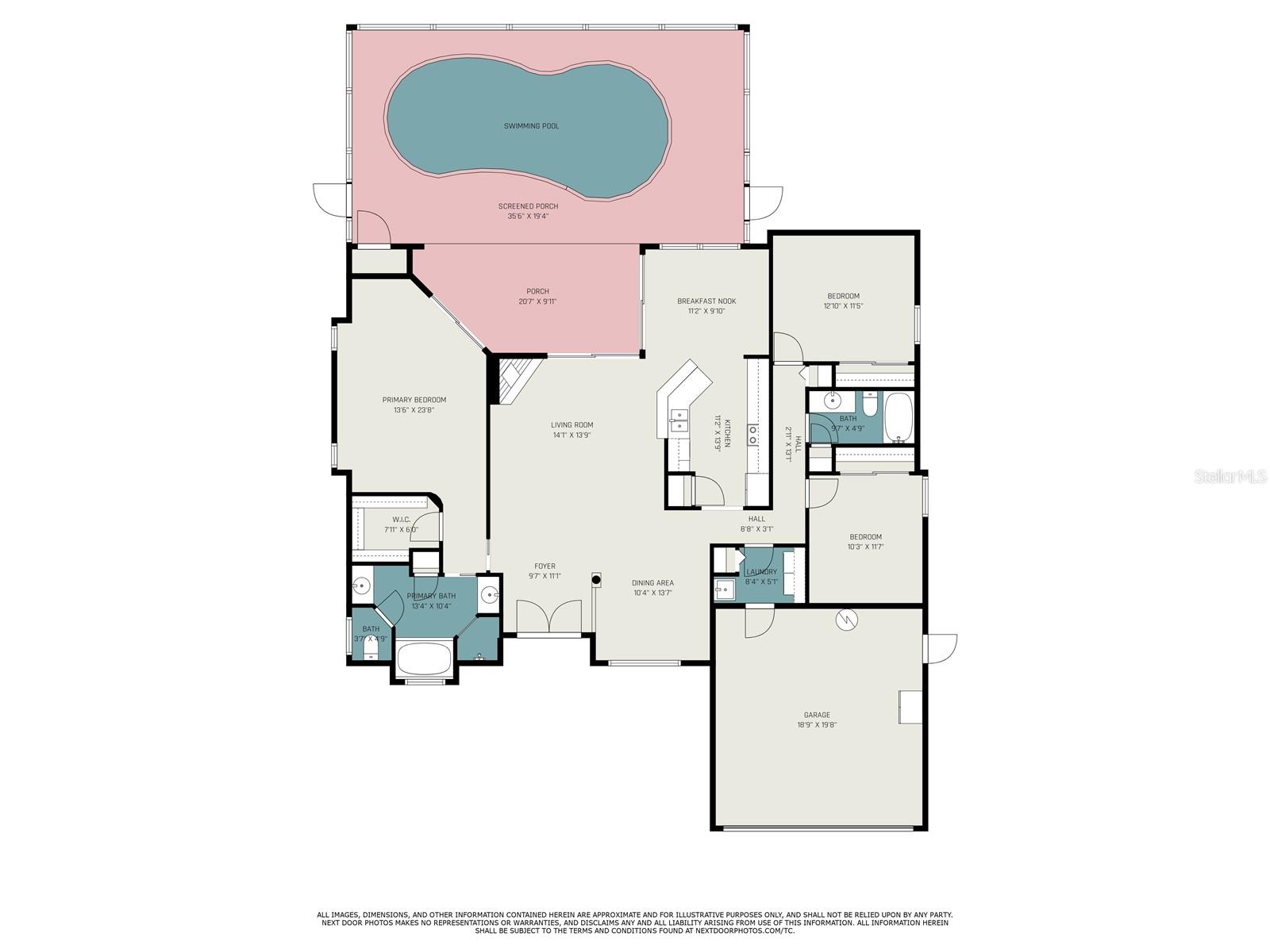
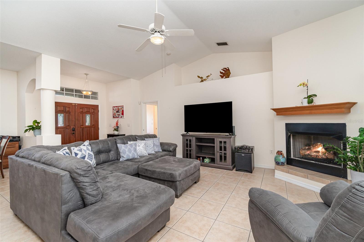
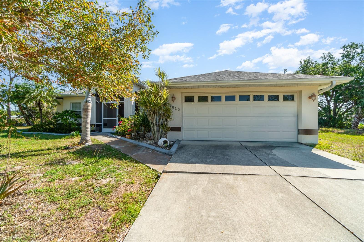
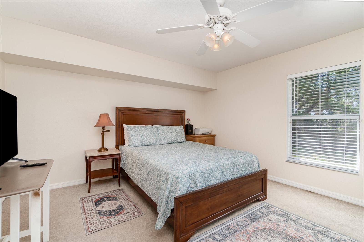
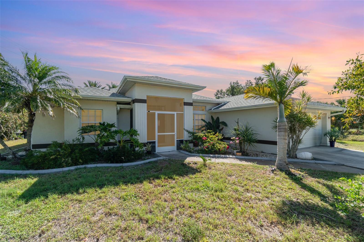
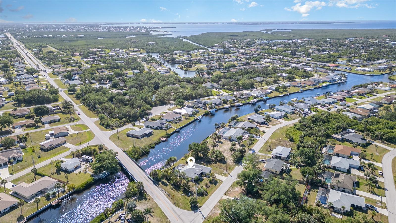
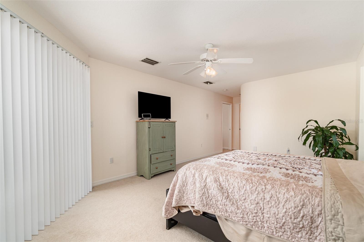
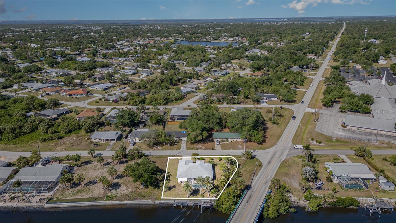
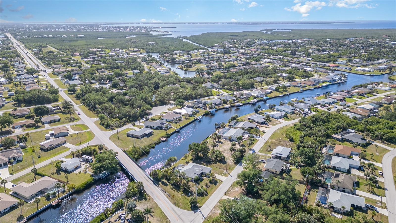
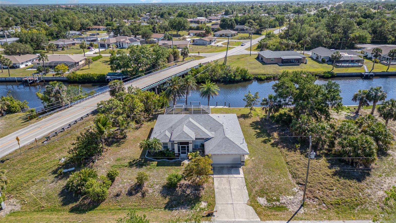
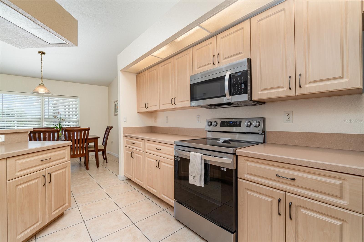
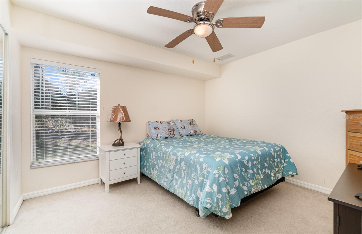
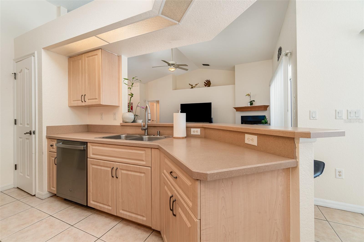
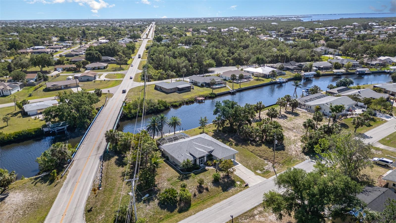
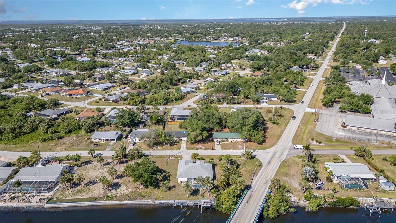
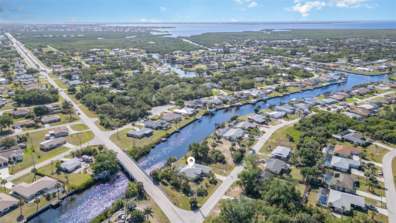
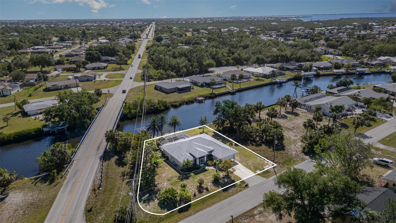
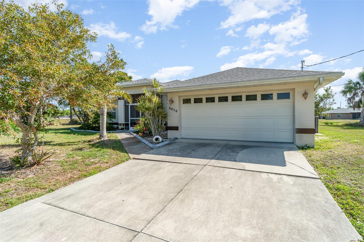
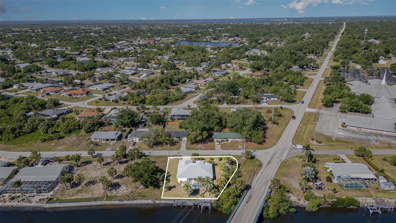
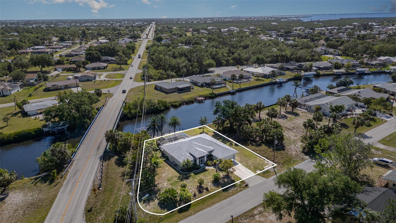
Active
4010 YUCATAN CIR
$539,900
Features:
Property Details
Remarks
Waterfront Paradise – 3 Bed, 2 Bath, Oversized Lot, Boat Lift & Pool! Welcome to your dream coastal retreat! This beautiful 3-bedroom, 2-bathroom waterfront home features a spacious 2-car garage and sits on an oversized lot with 80 feet of saltwater canal frontage—just 10 minutes to open water, providing direct access to Charlotte Harbor and the Gulf of Mexico! Perfect for boating enthusiasts, the property includes an 8,000 lb boat lift with electric and water hookups. Spend your days lounging by the heated pool, relaxing under the large screened lanai, and enjoying the serene water views surrounded by lush, mature landscaping. Step inside to find an open, split-bedroom floor plan that’s ideal for entertaining. The living room welcomes you with soaring ceilings and a cozy gas fireplace. Enjoy tile flooring throughout the main areas with carpeted bedrooms for added comfort. The spacious master suite features sliding doors to the pool, a canal view, walk-in closet, dual sinks, and a luxurious garden tub. Additional features include: Inside laundry room with washer and dryer included Central vacuum system Intercom system Bright kitchen with plenty of storage Just minutes from your doorstep, enjoy convenient access to shopping, dining, movies, spring training baseball games, beaches, and more! This is Florida living at its finest—schedule your private showing today!
Financial Considerations
Price:
$539,900
HOA Fee:
N/A
Tax Amount:
$3988.62
Price per SqFt:
$289.18
Tax Legal Description:
PCH 037 2128 0001 PORT CHARLOTTE SEC37 BLK2128 LT 1 202/581 1005/690 CD1091/309 1173/1444 1324/251 2056/1779 2076/2175 3596/532 4456/332 4908/50 UNREC DC- REW
Exterior Features
Lot Size:
13842
Lot Features:
Corner Lot, Oversized Lot
Waterfront:
Yes
Parking Spaces:
N/A
Parking:
N/A
Roof:
Shingle
Pool:
Yes
Pool Features:
Gunite, Heated
Interior Features
Bedrooms:
3
Bathrooms:
2
Heating:
Central, Propane
Cooling:
Central Air
Appliances:
Dishwasher, Dryer, Microwave, Range, Refrigerator, Washer
Furnished:
No
Floor:
Carpet, Ceramic Tile
Levels:
One
Additional Features
Property Sub Type:
Single Family Residence
Style:
N/A
Year Built:
2003
Construction Type:
Block, Stucco
Garage Spaces:
Yes
Covered Spaces:
N/A
Direction Faces:
West
Pets Allowed:
No
Special Condition:
None
Additional Features:
Rain Gutters, Sliding Doors
Additional Features 2:
N/A
Map
- Address4010 YUCATAN CIR
Featured Properties