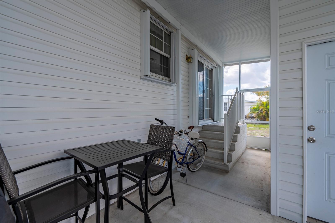
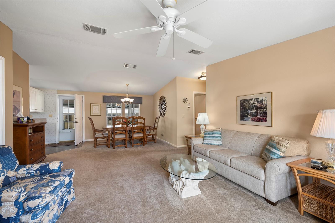
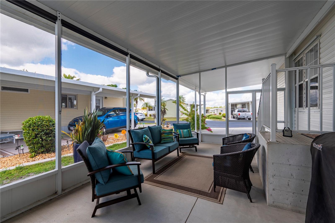
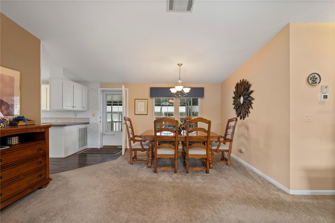
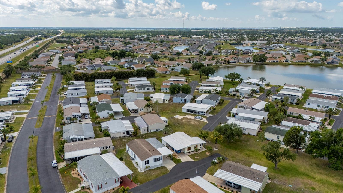
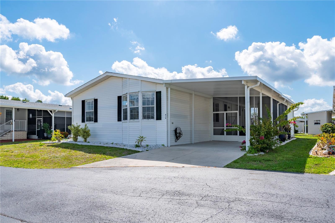
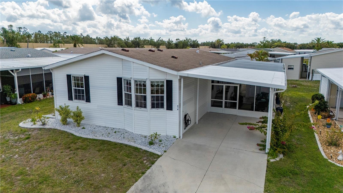
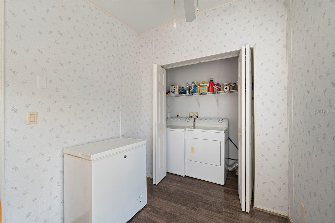
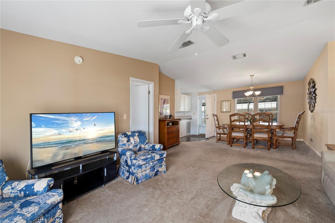
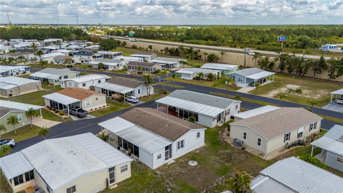
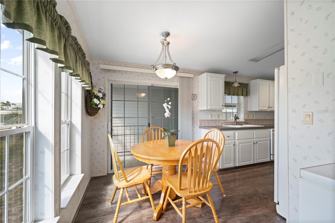
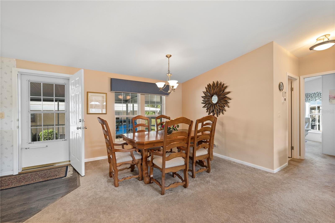
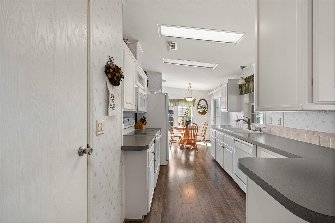
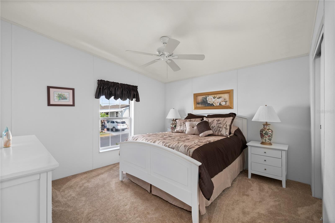
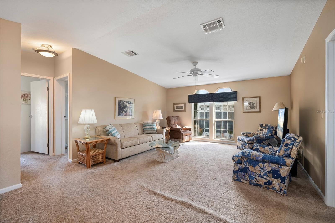
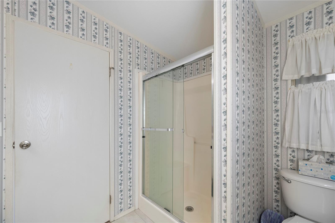
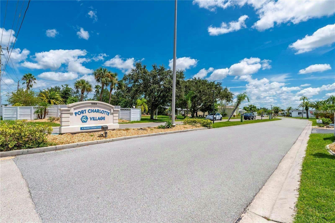
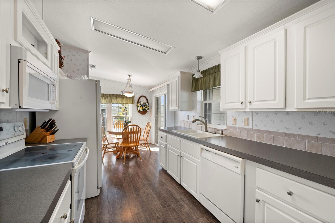
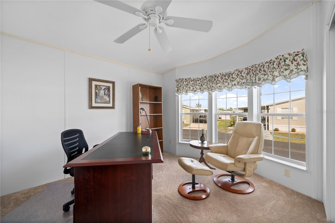
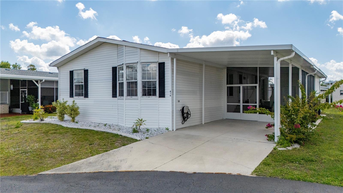
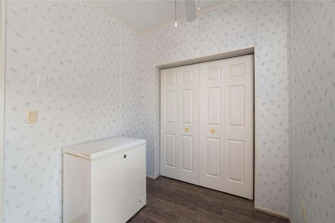
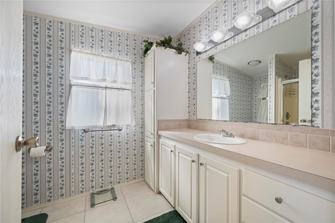
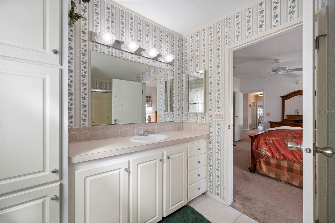
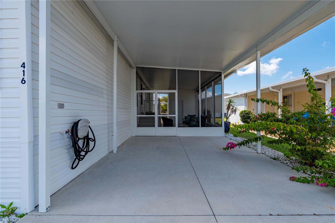
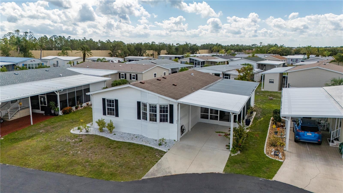
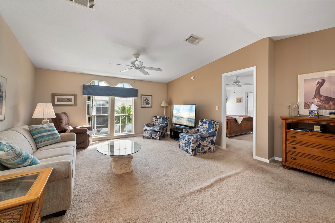
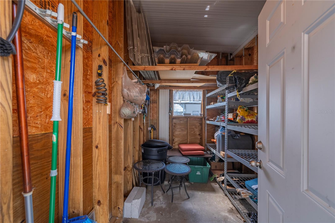
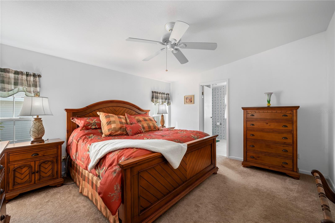
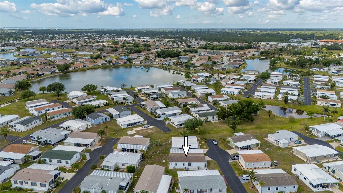
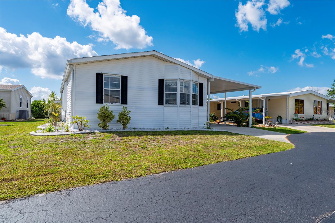
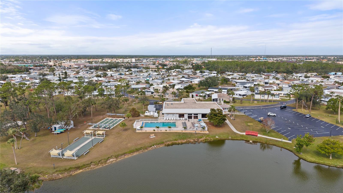
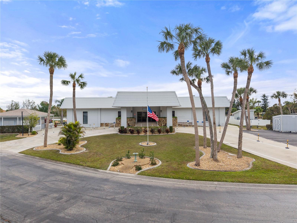
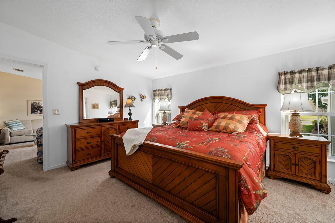
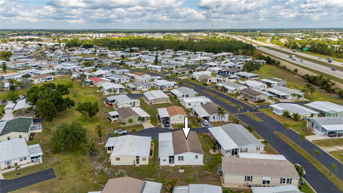
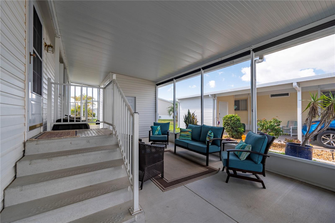
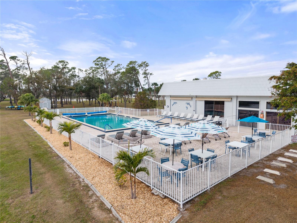
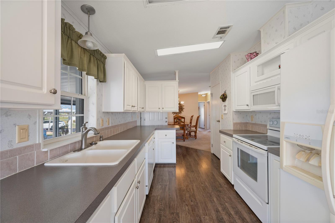
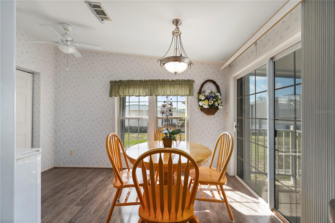
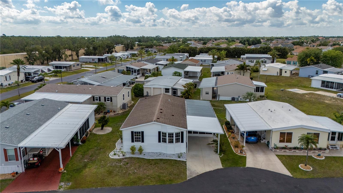
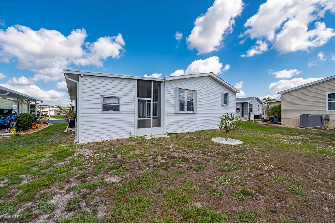
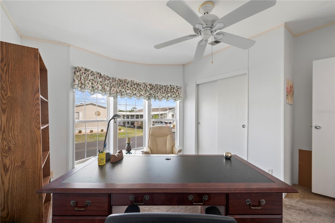
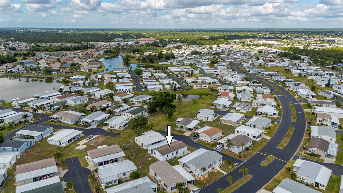
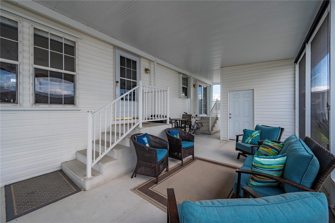
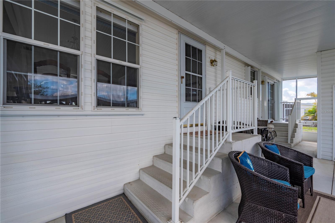
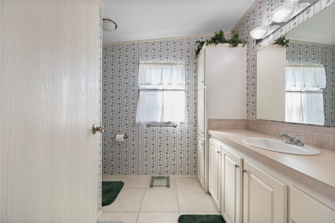
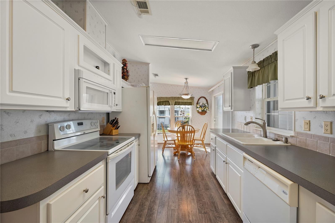
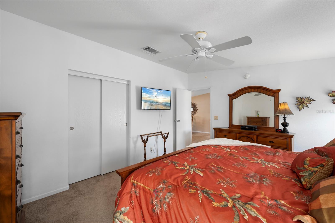
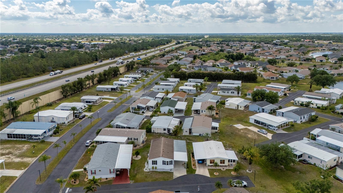
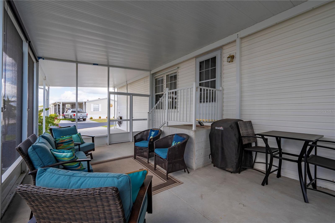
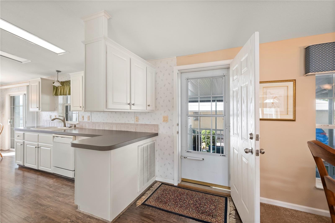
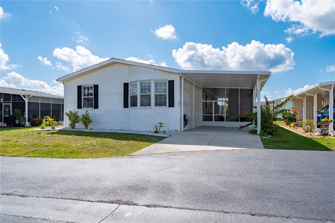
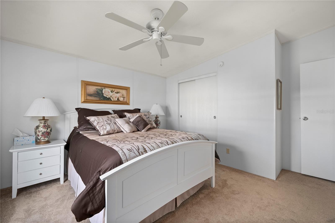
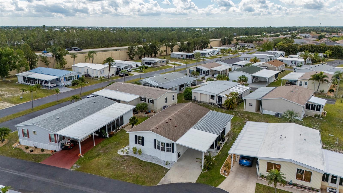
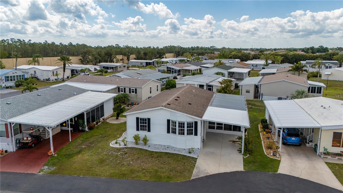
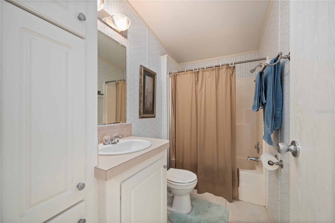
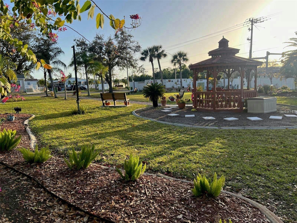
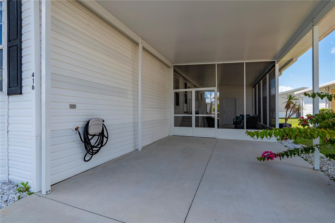
Active
1000 KINGS HWY #416
$200,000
Features:
Property Details
Remarks
Port Charlotte Village was voted #1 in Charlotte County . * NOT IN FLOOD ZONE* Welcome to this beautifully furnished 3-bedroom, 2-bath manufactured home, perfectly situated in a friendly 55+ community. This home is filled with charm and functionality, starting with the stunning, oversized screened-in lanai—a true highlight of the property. With multiple entry points into the home, it offers the perfect blend of indoor-outdoor living and makes entertaining or relaxing in the Florida breeze effortless. Adjacent to the lanai, a large 12x8 shed provides excellent additional storage. As you step inside, you're immediately welcomed by a spacious open floor plan, filled with natural light from the many windows throughout the home. The living room flows seamlessly into a large walkthrough kitchen, featuring abundant counter space, a generous eat-in area, and a huge walk-in pantry with extensive shelving—perfect for keeping everything organized. A separate built-in laundry room adds everyday convenience just off the kitchen. All three bedrooms are oversized, each with large closets and ceiling fans, while the primary suite boasts a spacious walk-in closet. Both bathrooms are well-appointed with linen closets and ample cabinet storage. Thoughtful upgrades include custom blinds throughout, a mix of accordion and manual storm shutters for added protection, and beautiful landscaping with decorative curbing that adds to the home’s inviting curb appeal. With its turnkey furnishings, bright and open layout, and standout features like the expansive lanai and walk-in pantry, this home is truly move-in ready and waiting for you to enjoy!
Financial Considerations
Price:
$200,000
HOA Fee:
300
Tax Amount:
$2767.29
Price per SqFt:
$142.45
Tax Legal Description:
PCV 000 0000 0416 PORT CHARLOTTE VILLAGE UNIT 416 RP/VIN-JACFL27306A&B 1077/356 1265/1479 1577/1688 2738/906 4053/111 DC4735/308-NCH 4735/311
Exterior Features
Lot Size:
2399
Lot Features:
Cul-De-Sac, Landscaped, Private
Waterfront:
No
Parking Spaces:
N/A
Parking:
N/A
Roof:
Shingle
Pool:
No
Pool Features:
N/A
Interior Features
Bedrooms:
3
Bathrooms:
2
Heating:
Central
Cooling:
Central Air
Appliances:
Convection Oven, Dishwasher, Disposal, Dryer, Freezer, Microwave, Refrigerator, Washer
Furnished:
Yes
Floor:
Carpet, Luxury Vinyl, Tile
Levels:
One
Additional Features
Property Sub Type:
Manufactured Home - Post 1977
Style:
N/A
Year Built:
2005
Construction Type:
Vinyl Siding
Garage Spaces:
No
Covered Spaces:
N/A
Direction Faces:
North
Pets Allowed:
No
Special Condition:
None
Additional Features:
Hurricane Shutters, Lighting, Rain Gutters, Storage
Additional Features 2:
N/A
Map
- Address1000 KINGS HWY #416
Featured Properties