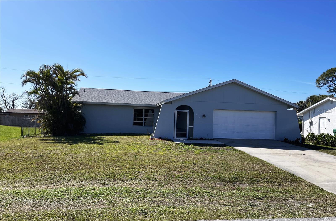
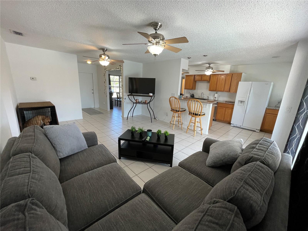
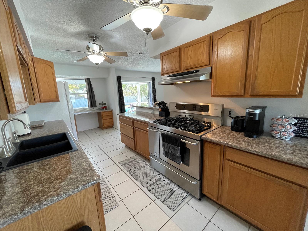
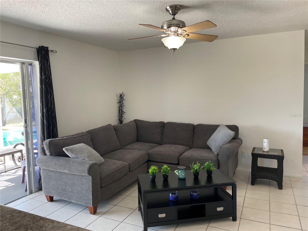
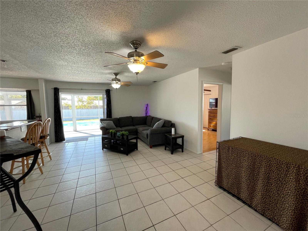
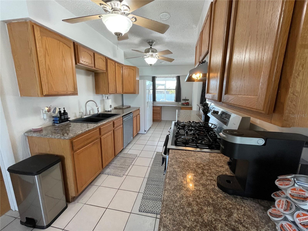
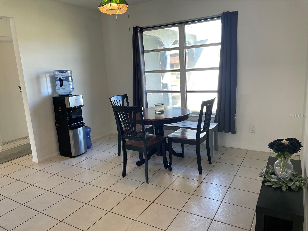
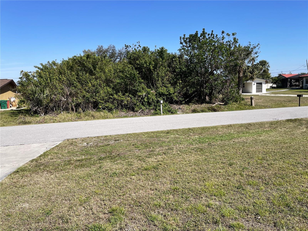
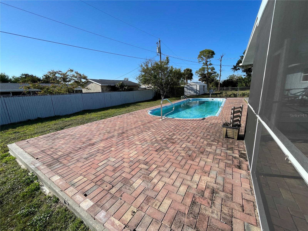
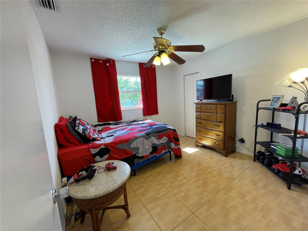
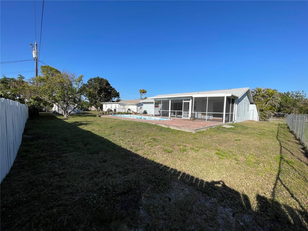
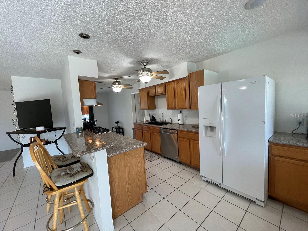
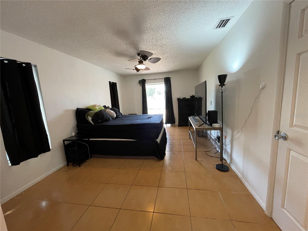

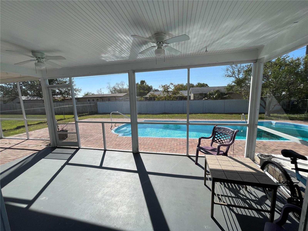
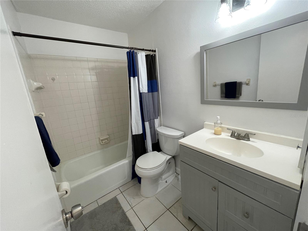
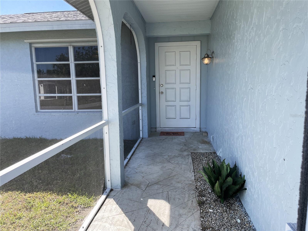
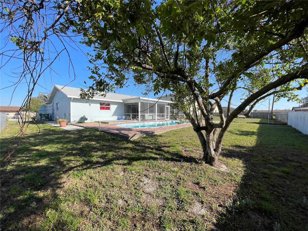
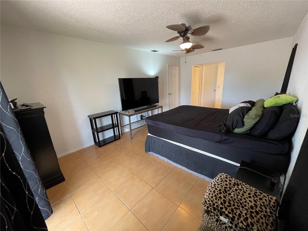
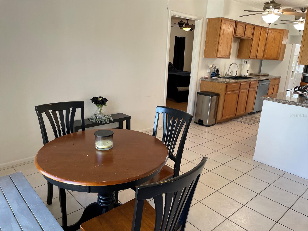
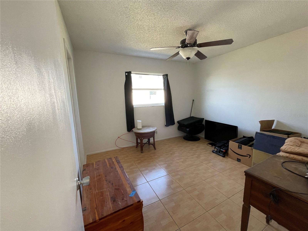
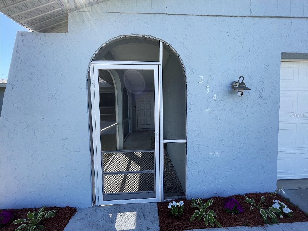
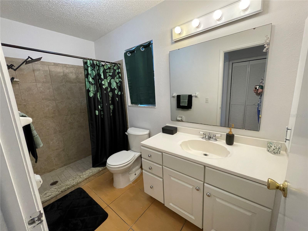
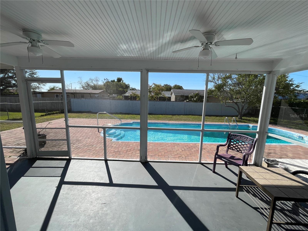
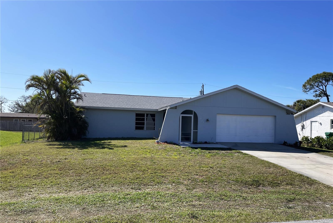
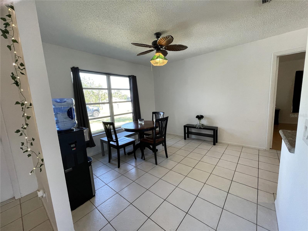
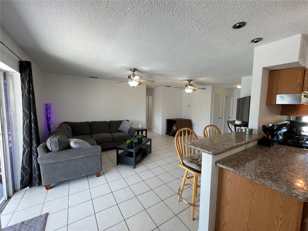
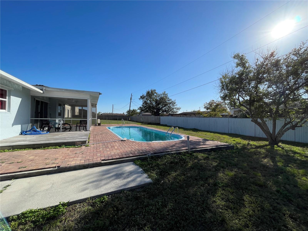
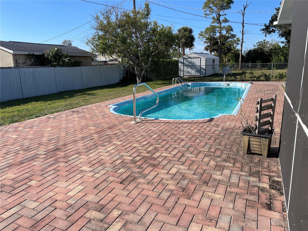
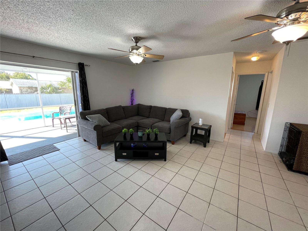
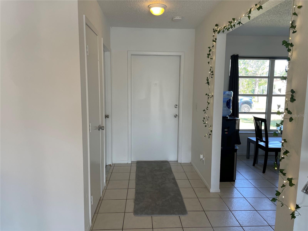
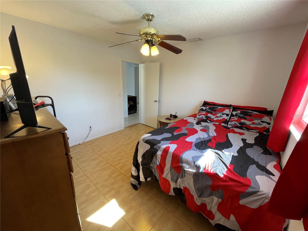
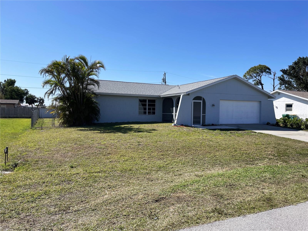
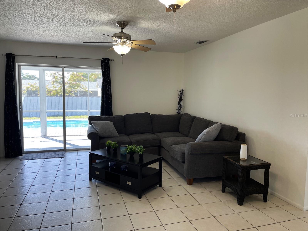
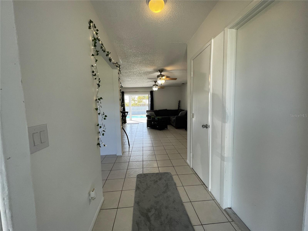
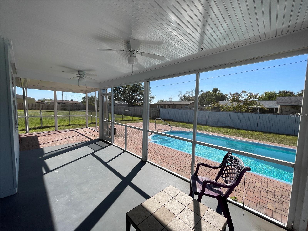
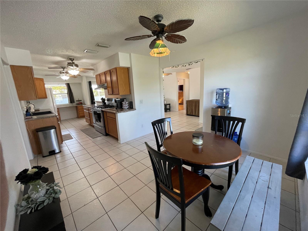
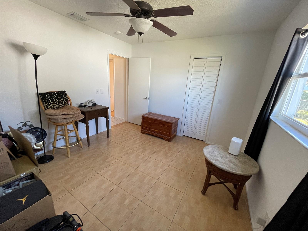
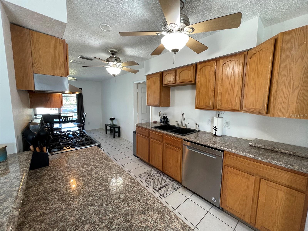
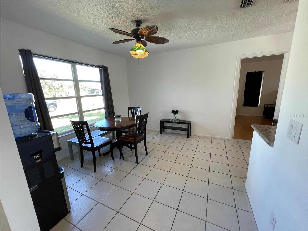
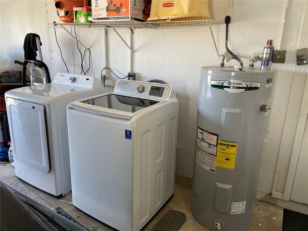
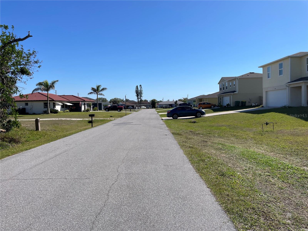
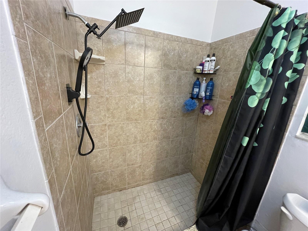
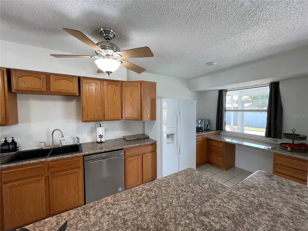
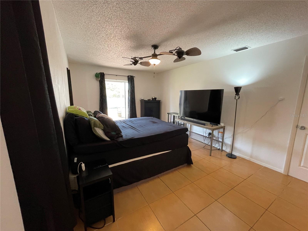
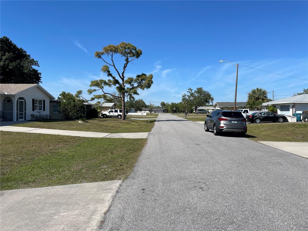
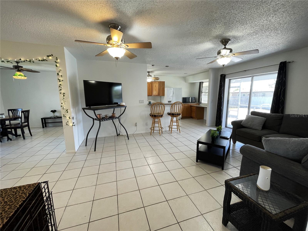
Active
234 SHADOW ST NW
$298,000
Features:
Property Details
Remarks
Great Deal! Lovely 1,423sf, 3/2/2 split floor plan with a pool and fenced yard located in Port Charlotte. There is tile throughout and ceiling fans in every room. The kitchen has granite counter tops, wood cabinets and a gas stove. It overlooks the Great room that has sliders out to the screened lanai and outdoor living space with a pool. The Dining room is in the front of the home. The Primary bedroom has access to the lanai and has a walk-in closet. The master bathroom has a walk-in shower. The secondary bedrooms and guest bathroom are across the home. Both bedrooms have walk-in closets. The guest bathroom has a tub/shower. The washer and dryer are located in the oversized garage. The roof was replaced in 2023, Hurricane shutters and a/c was replaced in 2018. The garage door was replaced in 2005. The interior and exterior were freshly painted. Check out this lovely home and make it yours!
Financial Considerations
Price:
$298,000
HOA Fee:
N/A
Tax Amount:
$1621
Price per SqFt:
$209.42
Tax Legal Description:
PCH 005 0078 0016 PORT CHARLOTTE SEC 5 BLK 78 LT 16 410/469 606/296 625/1283 PR91-75 1142/2026-27 1142/2076 DC1380/1661
Exterior Features
Lot Size:
9999
Lot Features:
Cleared, Paved
Waterfront:
No
Parking Spaces:
N/A
Parking:
N/A
Roof:
Shingle
Pool:
Yes
Pool Features:
Fiberglass, In Ground
Interior Features
Bedrooms:
3
Bathrooms:
2
Heating:
Central
Cooling:
Central Air
Appliances:
Dishwasher, Dryer, Electric Water Heater, Microwave, Range, Range Hood, Refrigerator, Washer
Furnished:
Yes
Floor:
Ceramic Tile
Levels:
One
Additional Features
Property Sub Type:
Single Family Residence
Style:
N/A
Year Built:
1980
Construction Type:
Block, Concrete, Stucco
Garage Spaces:
Yes
Covered Spaces:
N/A
Direction Faces:
East
Pets Allowed:
No
Special Condition:
None
Additional Features:
Hurricane Shutters
Additional Features 2:
N/A
Map
- Address234 SHADOW ST NW
Featured Properties