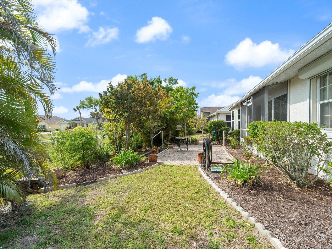
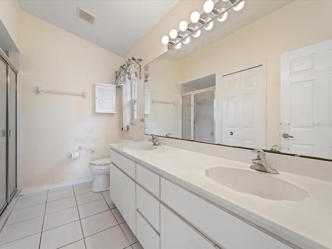
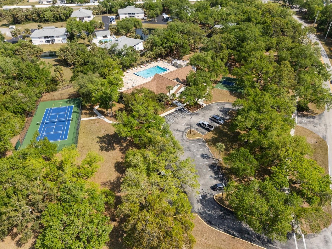
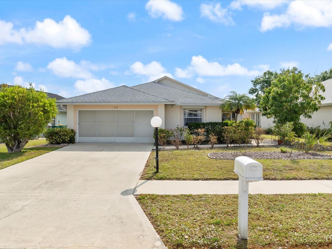
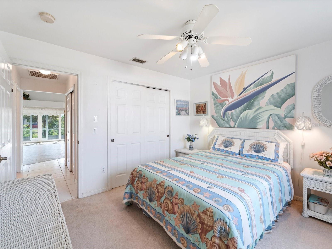
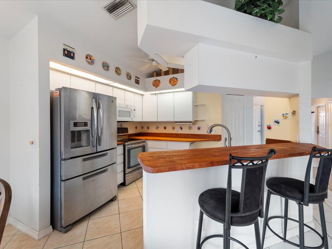
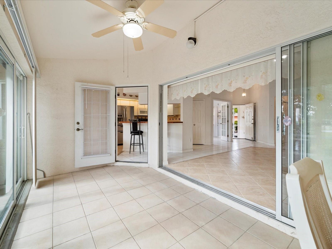
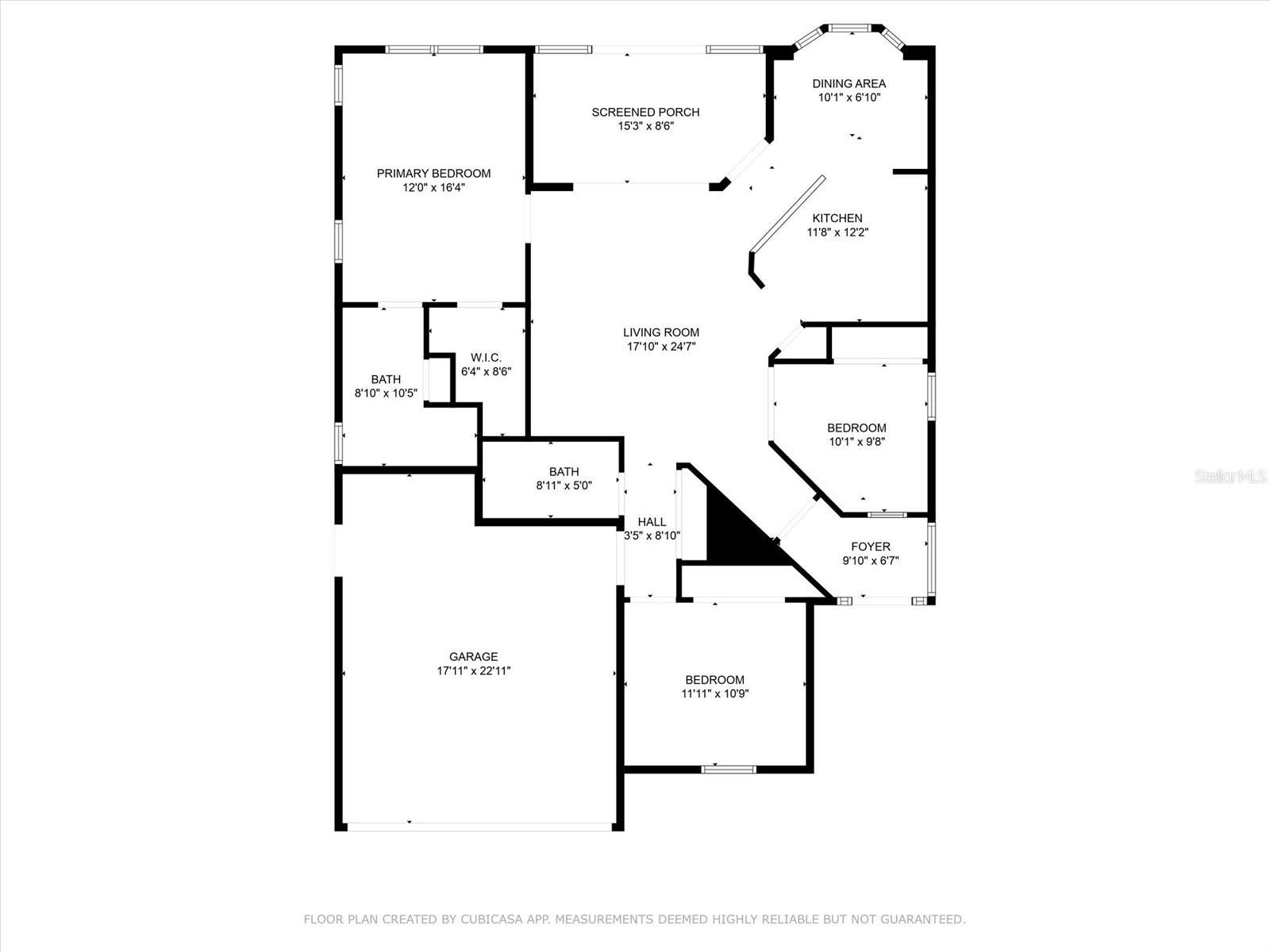
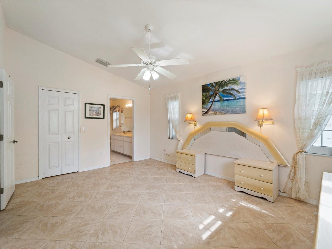
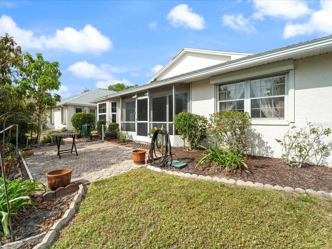
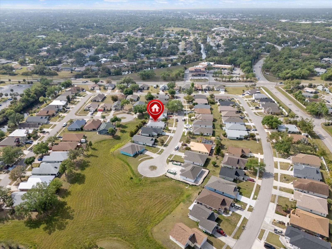
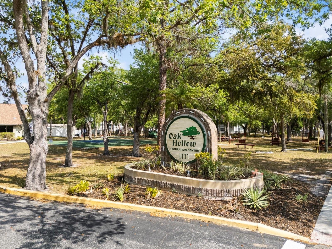
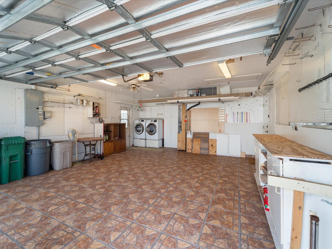
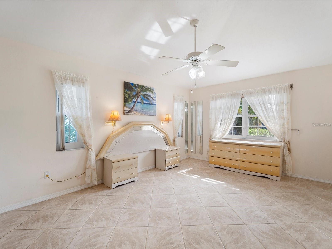
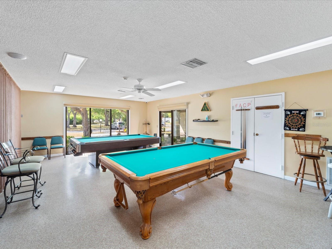
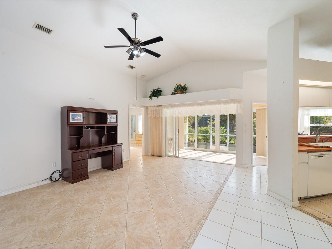
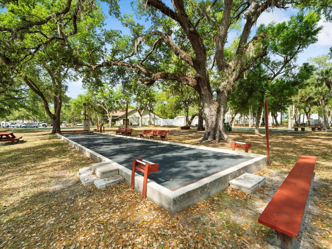
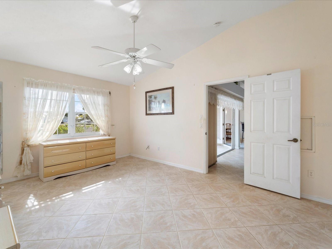
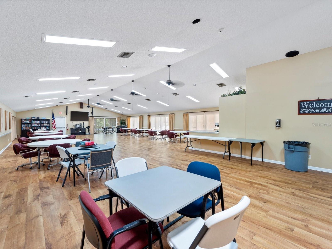
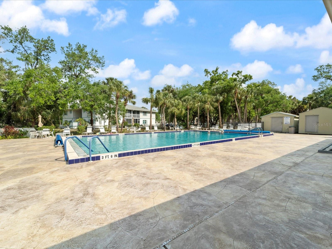
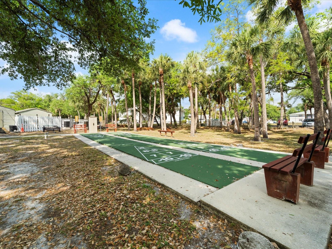
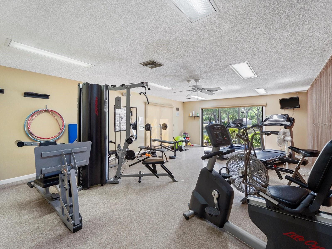
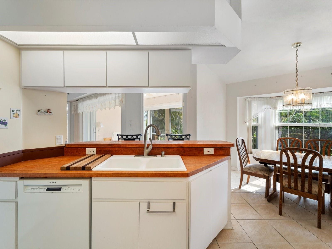
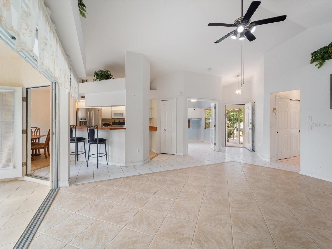
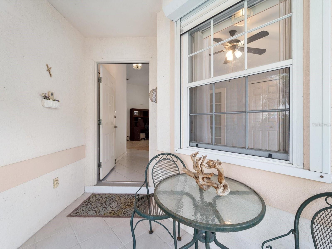
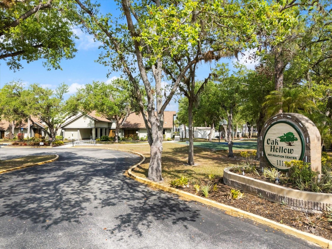
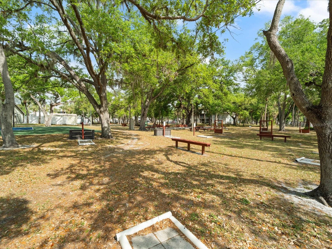
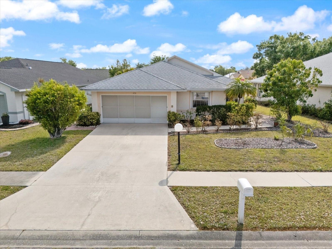
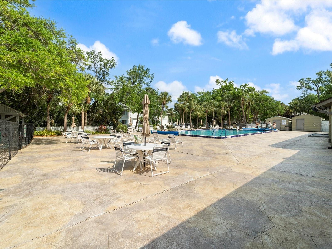
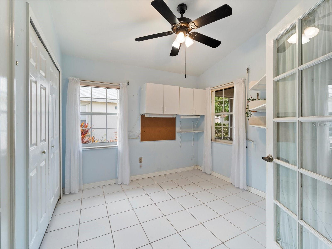
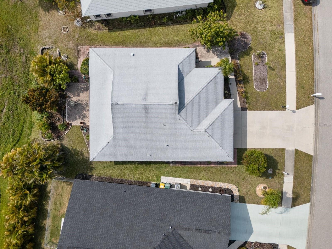
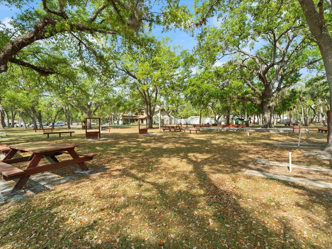
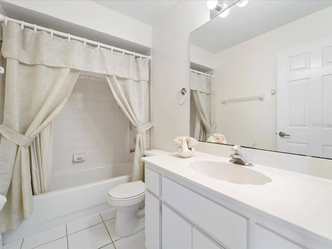
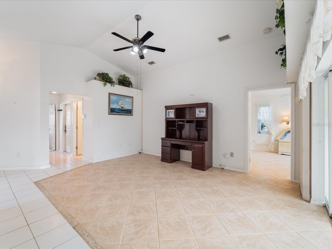
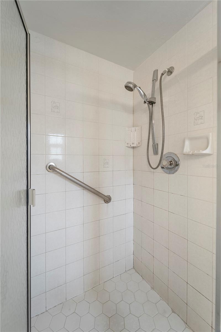
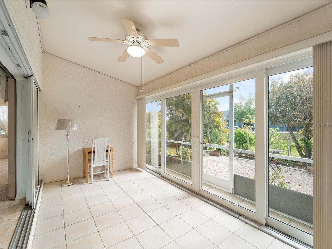
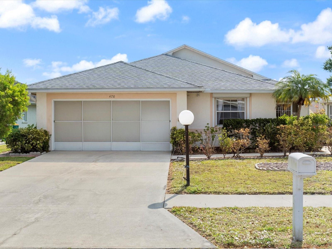
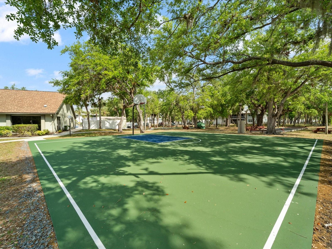
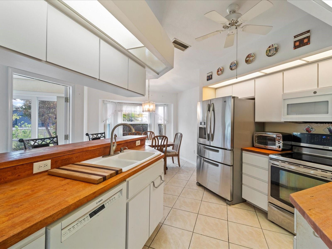
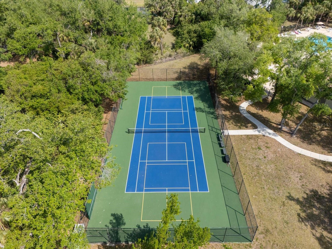
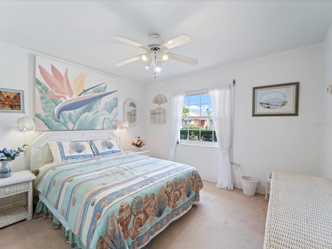
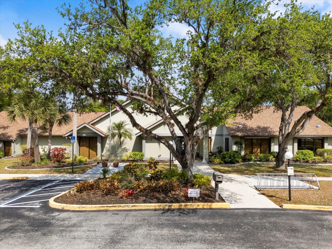
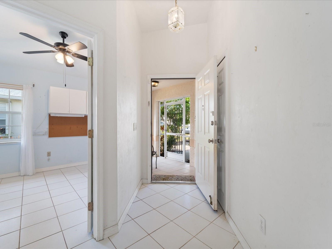
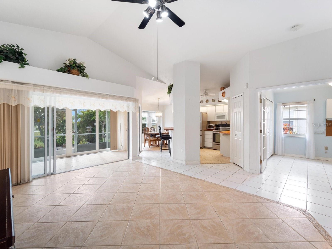
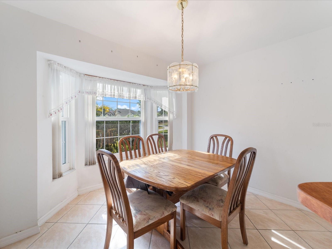
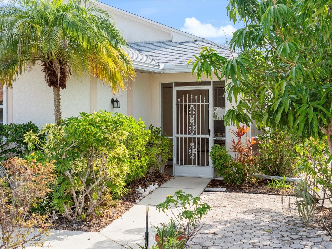
Sold
478 WINWOOD CT
$240,000
Features:
Property Details
Remarks
Welcome to your next home in the highly sought-after Oak Hollow community of Port Charlotte! This charming and well-maintained 3-bedroom, 2-bathroom residence is nestled in the peaceful Shadowmoss section on a quiet cul-de-sac street, offering both privacy and unbeatable convenience. And here’s the best part—this home backs up to a lush greenbelt, providing a serene backdrop with no direct rear neighbors! With public water, public sewer, and NO assessments, this home is as practical as it is beautiful! Step inside and instantly feel at home with the open floor plan, where the kitchen overlooks the spacious living area — perfect for staying connected while cooking or entertaining. The designated cutout dining area sits conveniently to the left, while the eat-in breakfast bar and solid wood countertops add warmth and charm to the space. Need a flexible indoor-outdoor retreat? The Florida room seamlessly transitions into a breezy lanai during the cooler months or can be enclosed to keep the A/C cool in the summer — all while enjoying peaceful greenbelt views. The split bedroom layout ensures privacy, with the primary suite tucked away for relaxation. This tranquil retreat features a walk-in closet and an en-suite bathroom with dual vanities and a walk-in shower. On the opposite side, two generously sized guest bedrooms—each with built-in closets—offer comfort for family or visitors. The guest bathroom features a shower/tub combo and a single vanity, making it ideal for daily use. Additional highlights include ceramic tile flooring throughout the living areas and primary suite, a screened-in front foyer for a welcoming touch, and a 2-car garage with finished tile flooring and in-garage laundry (washer & dryer included!). Plus, with consistent maintenance and replacements on major items like the roof, A/C, and water heater, you can move in with confidence. Ductwork cleaning is scheduled for 04/26 and the professional cleaning of the rest of the home is scheduled for 04/28-29. It does not sparkle now but surely will by the 29th. And let’s talk about amenities—this community truly has it all! With a LOW HOA, you’ll enjoy access to the large recreational center, complete with a sparkling community pool, gym, community center, pool table room, basketball court, shuffleboard court, tennis court, and park area. Plus, it’s pet-friendly, so your furry friends are welcome too! Situated in the heart of Port Charlotte, this home places you just minutes from grocery stores, shopping centers, gyms, gas stations, and easy access to I-75. Whether you're looking for a serene retreat or a vibrant community lifestyle, this home has it all. Don’t let this opportunity pass you by—schedule your private showing today and make this Port Charlotte gem yours!
Financial Considerations
Price:
$240,000
HOA Fee:
208
Tax Amount:
$745.93
Price per SqFt:
$167.81
Tax Legal Description:
PCH 096 5299 0035 PORT CHARLOTTE SEC96 2ND REPLAT BLK5299 LT 35 1252/286 1255/1537 1453/752 1640/1717 2718/1958 UNREC DC-ACP 4378/2021 L/E3419037
Exterior Features
Lot Size:
5555
Lot Features:
Cleared, Cul-De-Sac, In County, Irregular Lot, Paved
Waterfront:
No
Parking Spaces:
N/A
Parking:
Driveway, Garage Door Opener
Roof:
Shingle
Pool:
No
Pool Features:
N/A
Interior Features
Bedrooms:
3
Bathrooms:
2
Heating:
Central, Electric
Cooling:
Central Air
Appliances:
Dishwasher, Dryer, Microwave, Range, Refrigerator, Washer
Furnished:
Yes
Floor:
Ceramic Tile
Levels:
One
Additional Features
Property Sub Type:
Single Family Residence
Style:
N/A
Year Built:
1996
Construction Type:
Block, Stucco
Garage Spaces:
Yes
Covered Spaces:
N/A
Direction Faces:
West
Pets Allowed:
No
Special Condition:
None
Additional Features:
Hurricane Shutters, Rain Gutters, Sidewalk, Sliding Doors
Additional Features 2:
6 month or longer lease periods: Proposed written lease must be provided to Association, including application fee paid, no less than 30 days prior to start of lease. Please see attached Articles of Incopration & By Laws for complete lease restrictions.
Map
- Address478 WINWOOD CT
Featured Properties