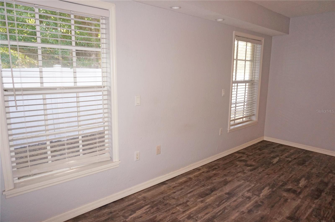
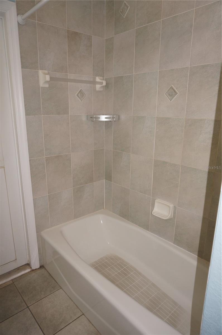
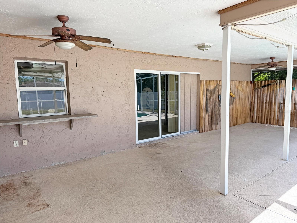
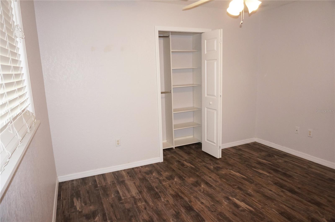
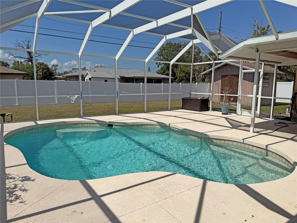
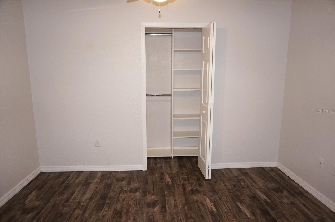
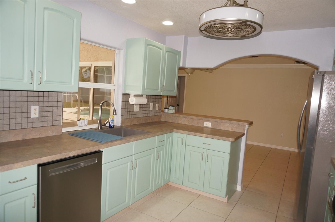
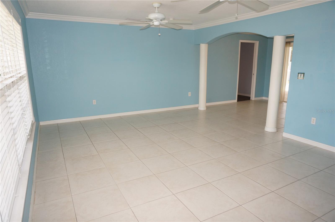
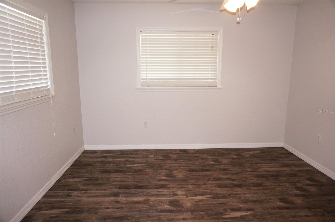
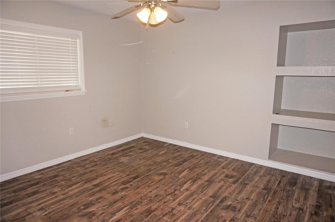
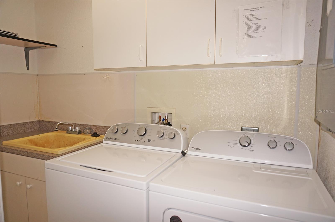
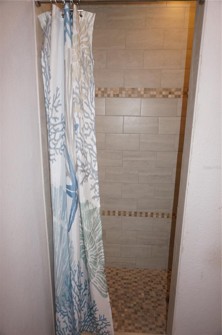
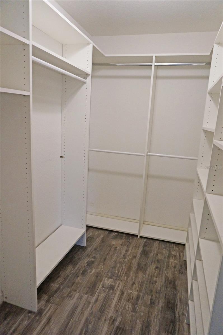
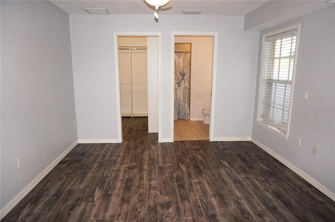
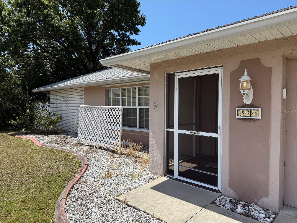
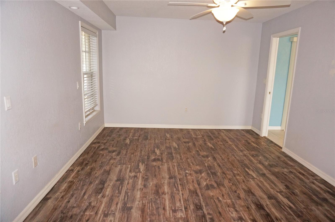
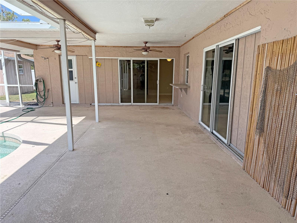
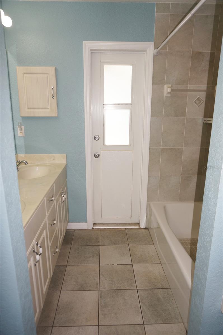
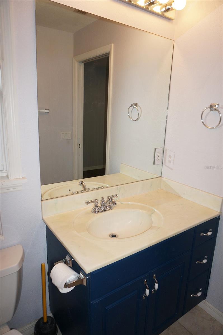
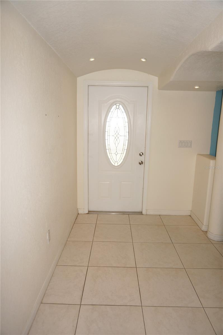
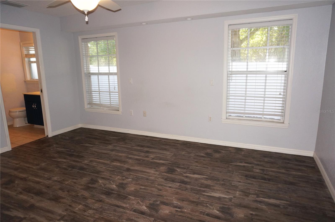
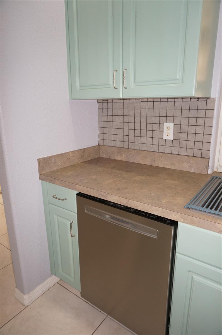
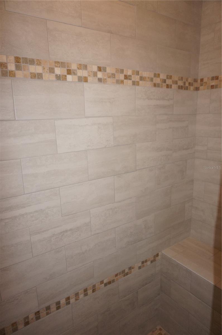
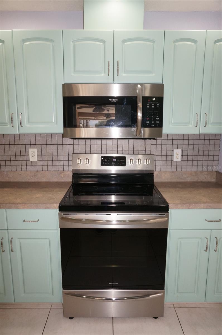
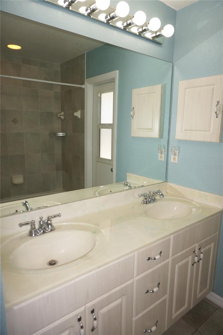
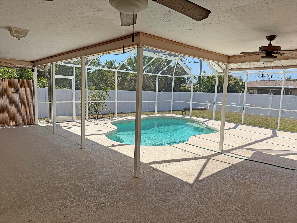
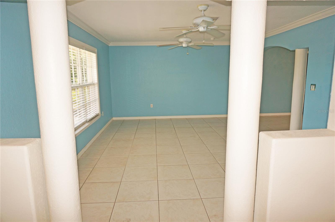
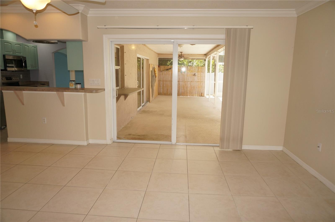
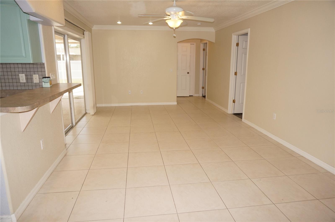
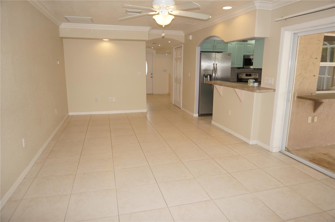
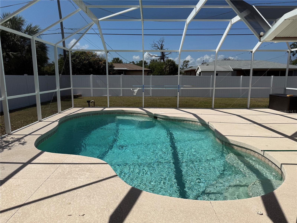
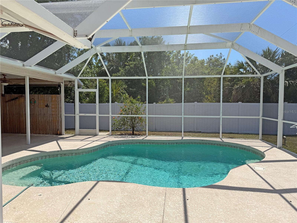
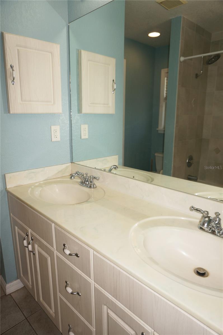
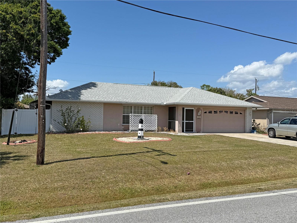
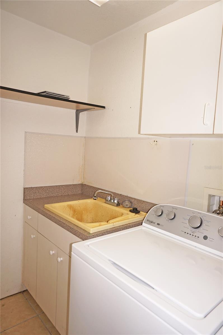
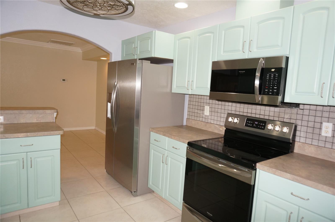
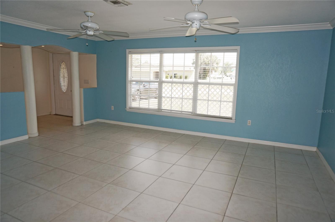
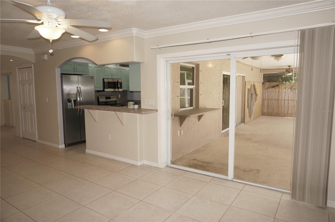
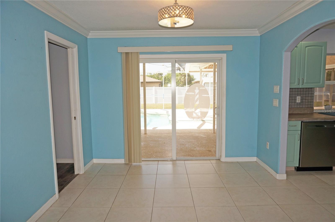
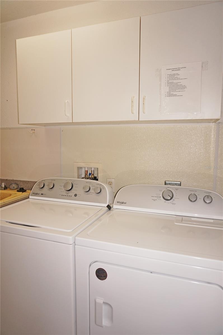
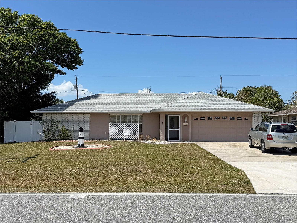
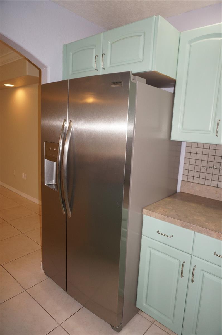
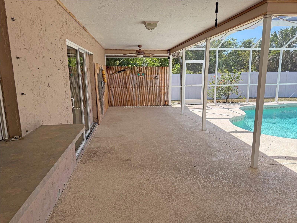
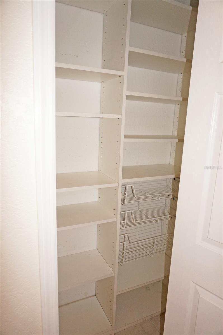
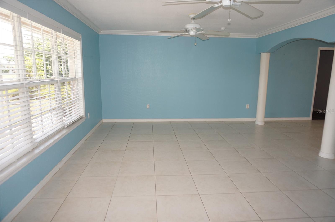
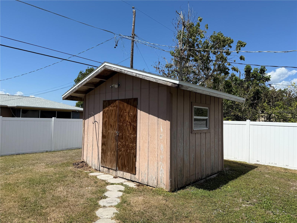
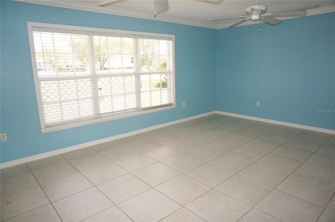
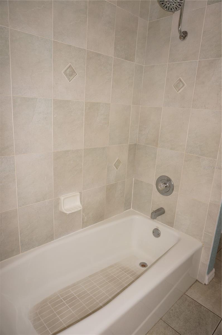
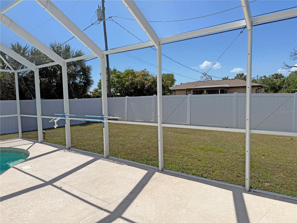
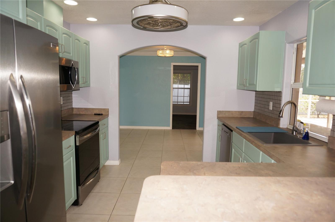
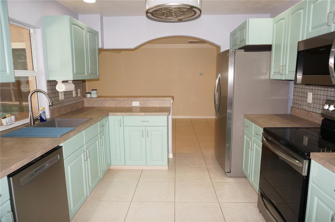
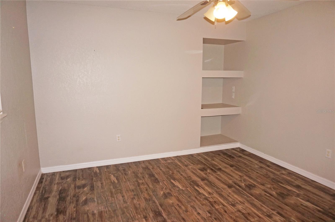
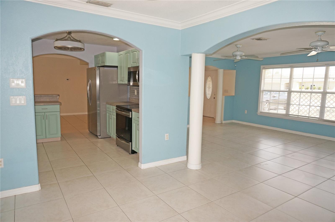
Active
594 W TARPON BLVD NW
$294,500
Features:
Property Details
Remarks
Spacious 3 Bedroom, 2 Bathroom POOL HOME with attached 2 Car Garage located in the heart of Port Charlotte. This light and bright home offers all large rooms: Living Room with tile floor, large windows, crown molding and 2 ceiling fans. Dining Room with tile floors and sliding glass doors to the Lanai. Family Room with tile flooring, crown molding and sliding glass doors to the Lanai. Well equipped Kitchen with breakfast bar, stainless appliances, disposal, farmhouse sink, tile backsplash and pass thru to the Lanai. Appliances include double door refrigerator, built in microwave, oven/range, dishwasher. The Master Bedroom suite has a walk in closet with built ins and private bathroom with walk in shower with seat. There are two generous sized guest bedrooms, one with built in shelves for books or collectibles. The guest Bathroom has a tub/ shower combination and dual sinks and is also a Pool Bath. The Laundry room is in the Garage had has a washer, dryer, sink and cabinets. Your living space extends via pocket sliding glass doors to the screened Lanai with inground swimming pool, covered area and plenty of deck for sunbathing. There is room to play in the backyard and there is a shed for storage. Other features include rain gutters, county water and sewer. NO HOA. This home is minutes from shopping, dining, medical care, waterfront parks, boat ramps, entertainment.
Financial Considerations
Price:
$294,500
HOA Fee:
N/A
Tax Amount:
$2789
Price per SqFt:
$176.45
Tax Legal Description:
PCH 010 0118 0026 PORT CHARLOTTE SEC10 BLK118 LT 26 81/137 596/2117-2118 620/1780 2193/2104 CT3728/31 3735/2109 3762/873
Exterior Features
Lot Size:
9999
Lot Features:
FloodZone, In County, Landscaped, Paved
Waterfront:
No
Parking Spaces:
N/A
Parking:
Driveway, Garage Door Opener
Roof:
Shingle
Pool:
Yes
Pool Features:
Gunite, Heated, In Ground, Outside Bath Access, Screen Enclosure
Interior Features
Bedrooms:
3
Bathrooms:
2
Heating:
Central, Electric
Cooling:
Central Air
Appliances:
Dishwasher, Disposal, Dryer, Electric Water Heater, Microwave, Range, Refrigerator, Washer
Furnished:
No
Floor:
Laminate, Tile
Levels:
One
Additional Features
Property Sub Type:
Single Family Residence
Style:
N/A
Year Built:
1979
Construction Type:
Block, Stucco
Garage Spaces:
Yes
Covered Spaces:
N/A
Direction Faces:
East
Pets Allowed:
Yes
Special Condition:
None
Additional Features:
Lighting, Sliding Doors
Additional Features 2:
N/A
Map
- Address594 W TARPON BLVD NW
Featured Properties