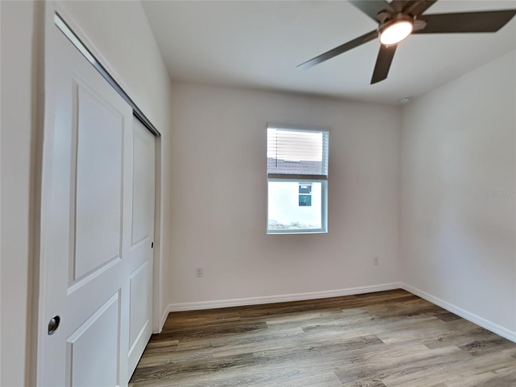
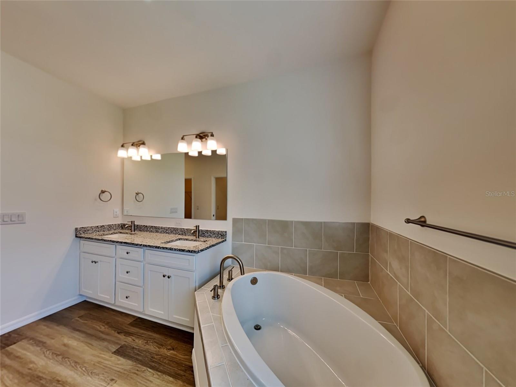
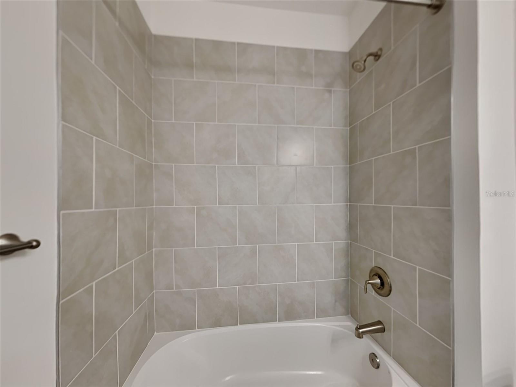
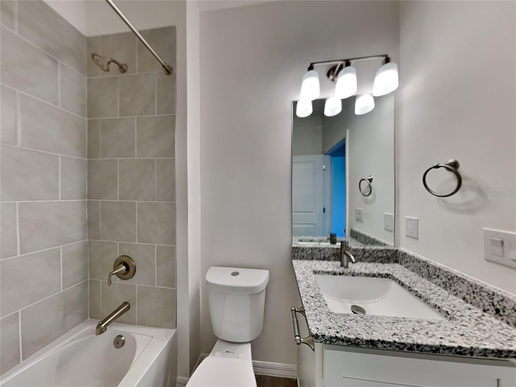
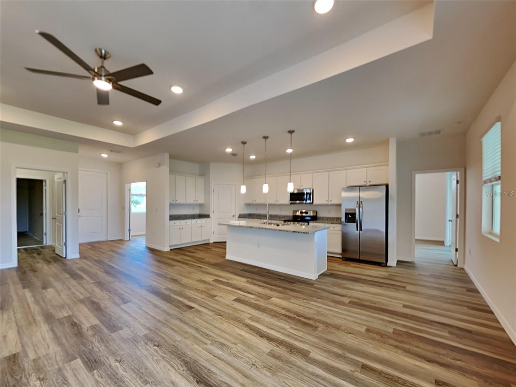
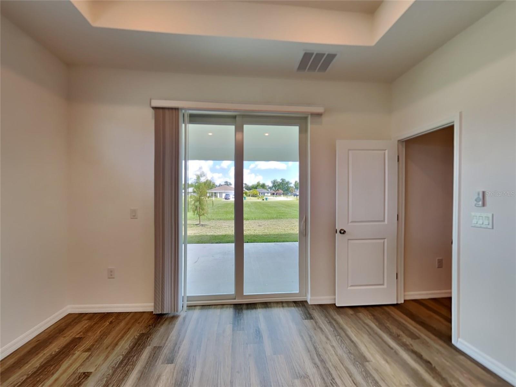
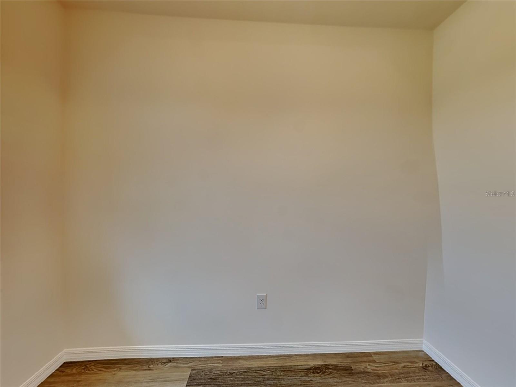

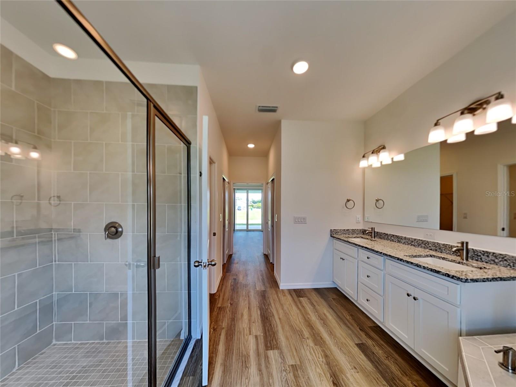
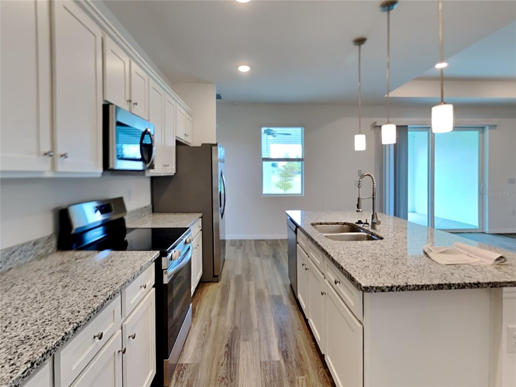
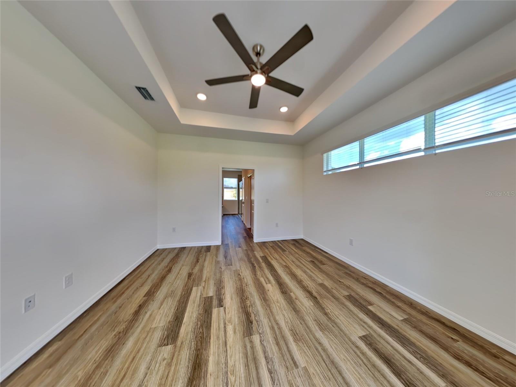
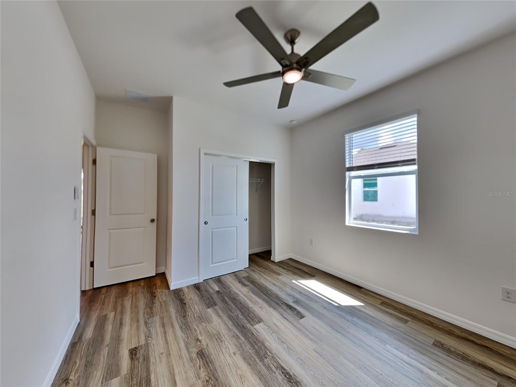
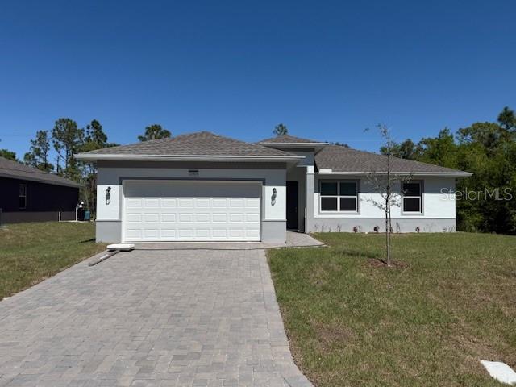
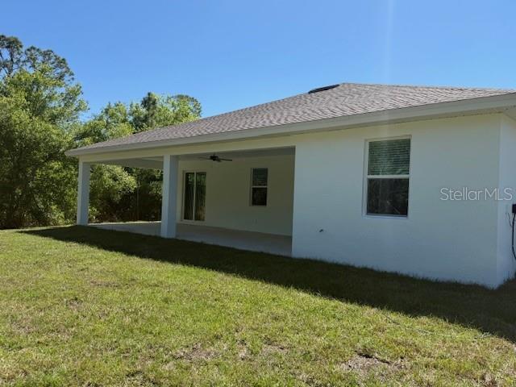
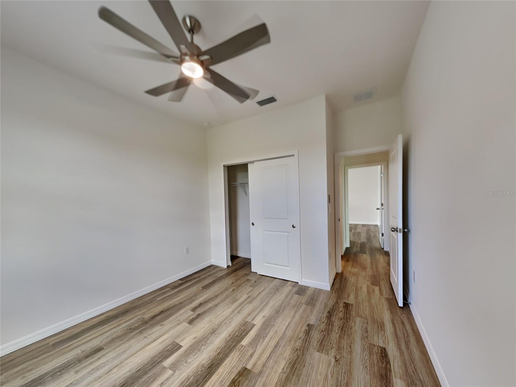
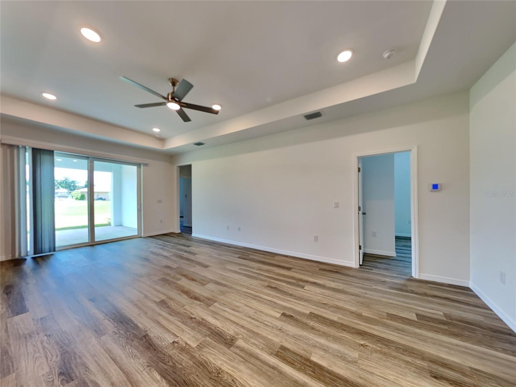
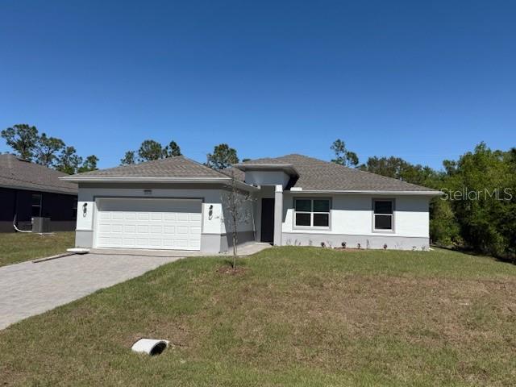
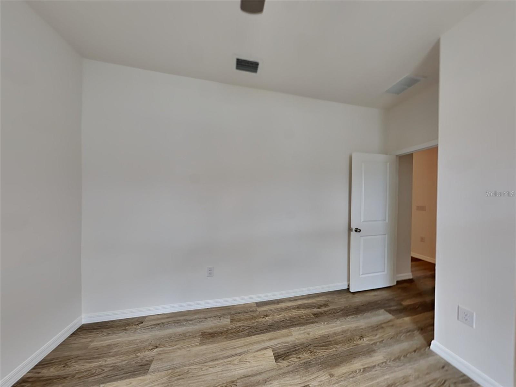
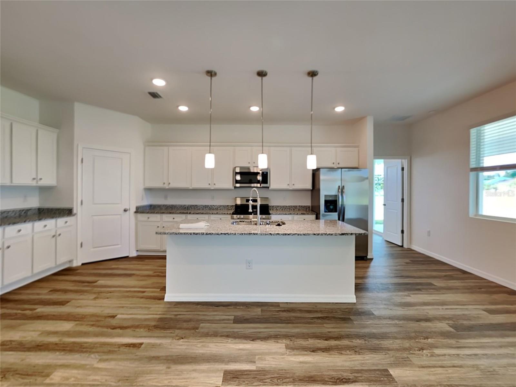
Active
23414 RACINE AVE
$369,900
Features:
Property Details
Remarks
One or more photo(s) has been virtually staged. Gorgeous and BRAND NEW 4/2/2, 1914sf, split floorplan home located in a great neighborhood in Port Charlotte. The builder is offering a $5000 closing cost credit if you work with their approved lender. This home has a grand great room entrance into a beautiful open floor plan. You’ll notice in the foyer, that the home has high (9’4”) ceilings, a tray in both the great room and master, gorgeous wood plank tile flooring throughout, granite countertops, stainless appliances, and much more. The Master Suite two walk in closets and leads to the Master Bath with double sinks, soaker tub and an all tile shower. The second and third bedrooms share a large guest bath. All of the rooms are spacious and comfortable. If entertaining is your thing, the back sliders lead out to a huge covered lanai. In Port Chalotte, you are always near world class beaches (Siesta Key, Englewood, etc), surrounded by golf courses, restaurants, shopping, boating, fishing, and even Minor League and Spring Training baseball! The builder is offering the 2/10 extended warranty at no charge. This home will not last long with the builder incentives being offered.
Financial Considerations
Price:
$369,900
HOA Fee:
N/A
Tax Amount:
$532.31
Price per SqFt:
$193.26
Tax Legal Description:
PORT CHARLOTTE SEC13 BLK1364 LT 14 238/311 PR4136 806/514 1088/840 1551/1382 1734/866 TD4169/1555 4201/751 4459/178 4743/1 3418201/
Exterior Features
Lot Size:
10000
Lot Features:
N/A
Waterfront:
No
Parking Spaces:
N/A
Parking:
N/A
Roof:
Shingle
Pool:
No
Pool Features:
N/A
Interior Features
Bedrooms:
4
Bathrooms:
2
Heating:
Central
Cooling:
Central Air
Appliances:
Dishwasher, Microwave, Range, Refrigerator
Furnished:
No
Floor:
Vinyl
Levels:
One
Additional Features
Property Sub Type:
Single Family Residence
Style:
N/A
Year Built:
2025
Construction Type:
Brick, Stucco
Garage Spaces:
Yes
Covered Spaces:
N/A
Direction Faces:
South
Pets Allowed:
No
Special Condition:
None
Additional Features:
Irrigation System, Other, Rain Gutters, Sliding Doors
Additional Features 2:
N/A
Map
- Address23414 RACINE AVE
Featured Properties