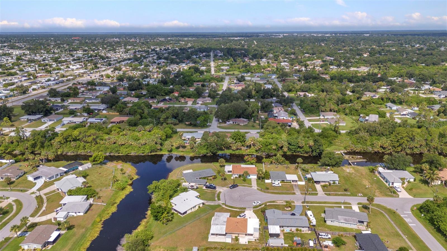
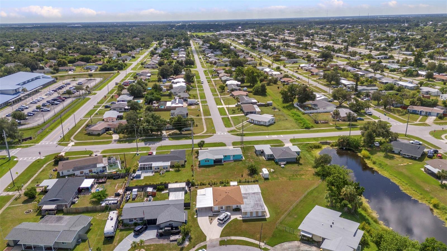
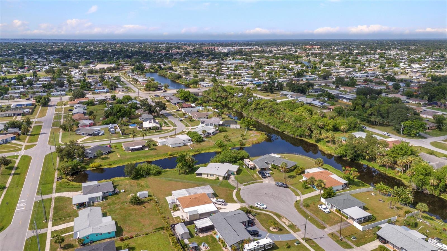
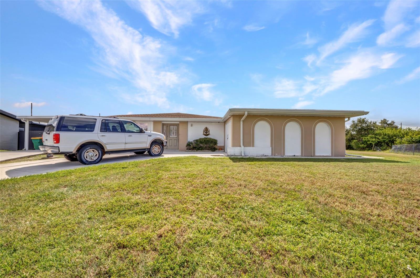
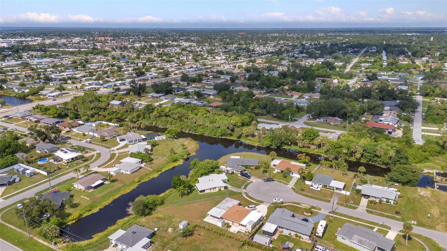
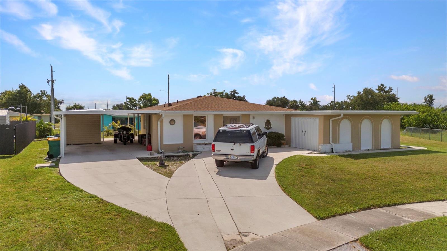
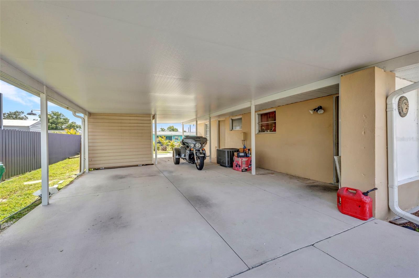
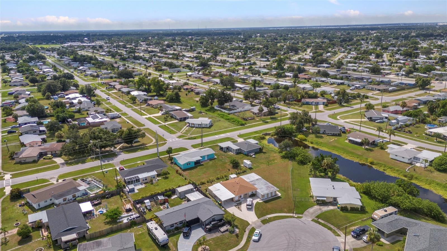

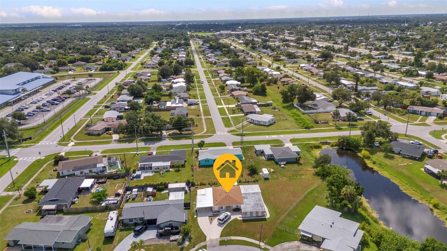
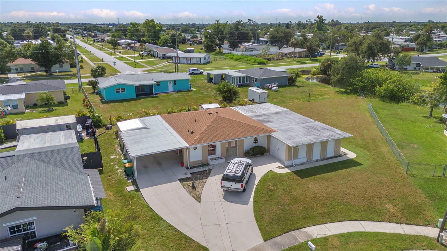
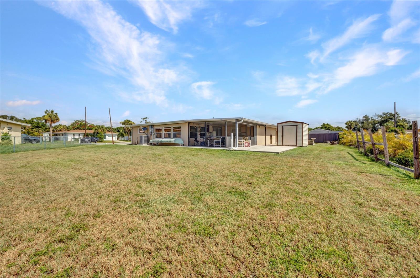
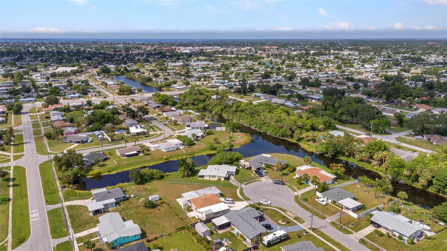
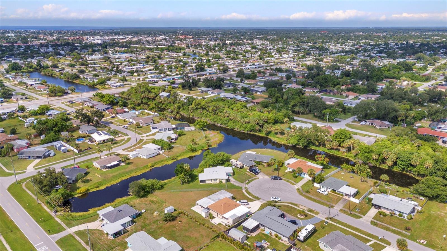
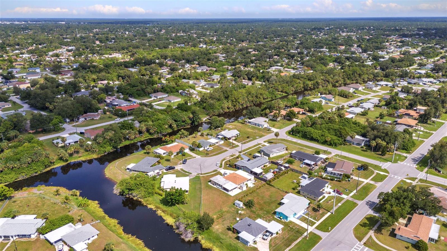
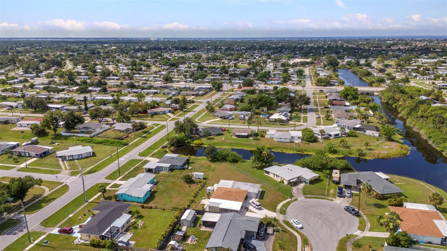
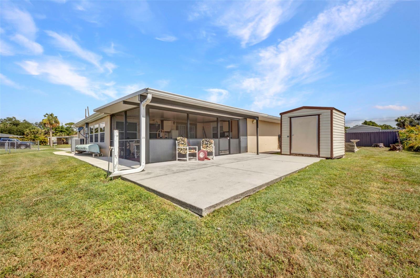
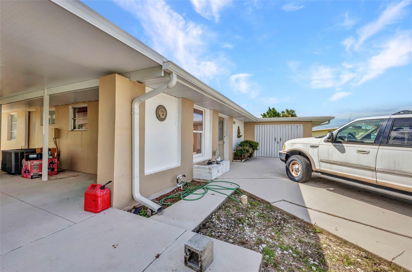
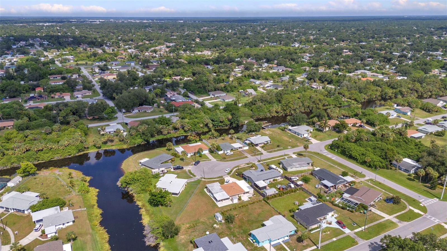
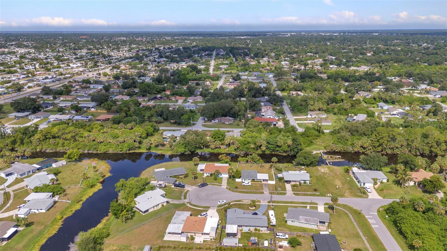
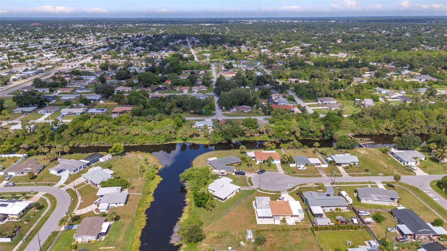
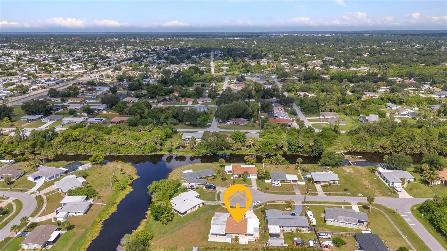
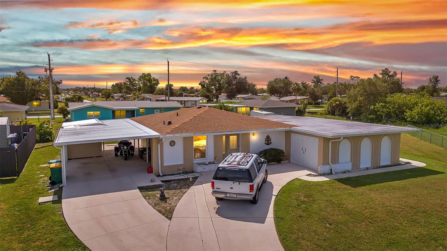
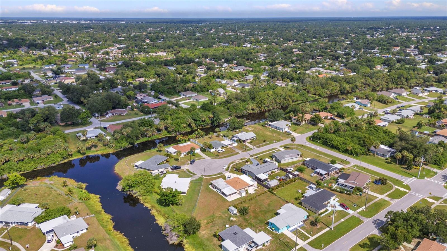
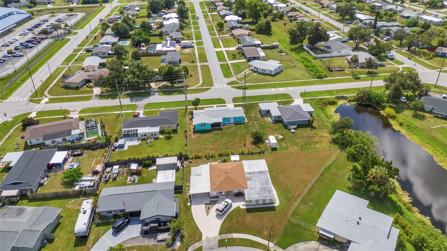
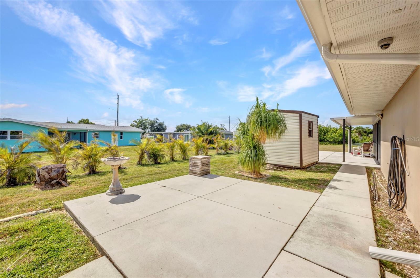

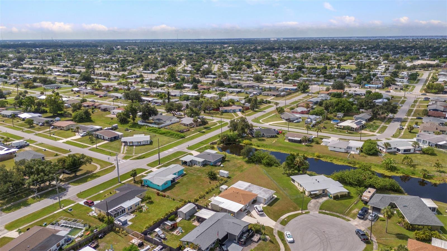
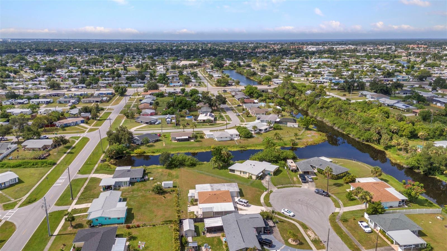
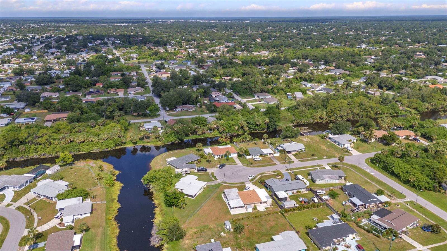

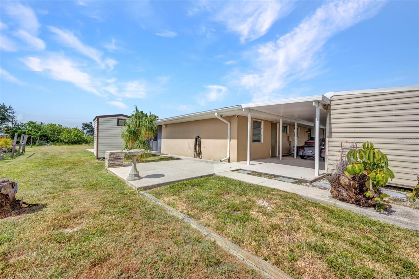
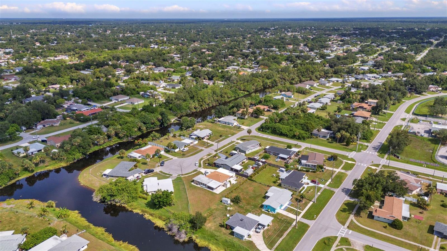
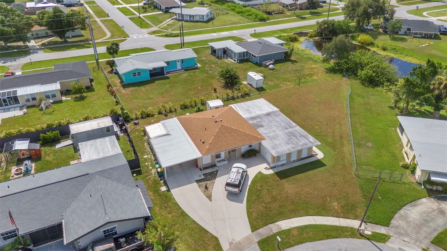
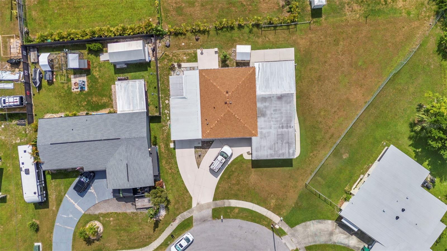
Active
1656 HARMONY DR
$224,400
Features:
Property Details
Remarks
CHARMING MID-CENTURY HOME IN A QUIET CUL-DE-SAC WITH WATER VIEWS & NO FLOOD INSURANCE REQUIRED - CLOSE TO HOSPITALS, GOLFING, SHOPPING, DINING, AND MULTIPLE BOAT RAMPS!!! Welcome to a solid concrete block ranch in the heart of Port Charlotte, offering a fantastic blend of privacy and accessibility. Situated at the end of a cul-de-sac, this 2-bedroom home sits on an oversized lot and features tranquil views of the wide canal just beyond the backyard—adding a peaceful backdrop without requiring flood insurance. The floor plan includes over 1,300 sq ft of living space with a large screened lanai and a dedicated laundry area in the garage. Interior finishes include a mix of tile and laminate flooring, updated windows, and plenty of natural light. Whether you’re a year-round resident or a seasonal visitor, this property offers low-maintenance living in a highly desirable area. You're just minutes from HCA Florida Fawcett Hospital and less than 5 miles to several public boat ramps including Port Charlotte Beach Park and Edgewater Boat Ramp, offering easy access to Charlotte Harbor and the Gulf beyond. Tee off at nearby golf courses like Port Charlotte Golf Club or Maple Leaf Golf & Country Club. Enjoy a variety of local dining options, retail stores, and entertainment venues within a short drive—including the Port Charlotte Town Center and waterfront dining in Punta Gorda.
Financial Considerations
Price:
$224,400
HOA Fee:
N/A
Tax Amount:
$3120
Price per SqFt:
$169.49
Tax Legal Description:
PCH 051 3240 0040 PORT CHARLOTTE SEC 51 1ST REP BLK 3240 LT 40 278/476 L/E1262/1779 DC1279/1266 2286/1360 E2452/899 CT3779/783 3786/333 3852/1418 CD3900/611 DC5028/1534-WOLSR PR22-863-WOLSR ODH5027/1900
Exterior Features
Lot Size:
12000
Lot Features:
Cleared, Cul-De-Sac, Landscaped, Oversized Lot, Sidewalk, Paved
Waterfront:
No
Parking Spaces:
N/A
Parking:
Covered, Driveway
Roof:
Shingle
Pool:
No
Pool Features:
N/A
Interior Features
Bedrooms:
2
Bathrooms:
1
Heating:
Central, Electric
Cooling:
Central Air
Appliances:
Dryer, Electric Water Heater, Microwave, Range, Refrigerator, Washer
Furnished:
Yes
Floor:
Ceramic Tile, Wood
Levels:
One
Additional Features
Property Sub Type:
Single Family Residence
Style:
N/A
Year Built:
1967
Construction Type:
Block, Stucco
Garage Spaces:
No
Covered Spaces:
N/A
Direction Faces:
West
Pets Allowed:
Yes
Special Condition:
None
Additional Features:
Rain Gutters, Sidewalk, Storage
Additional Features 2:
N/A
Map
- Address1656 HARMONY DR
Featured Properties