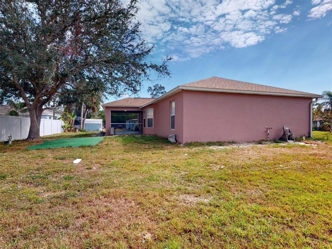
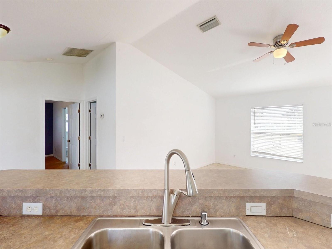
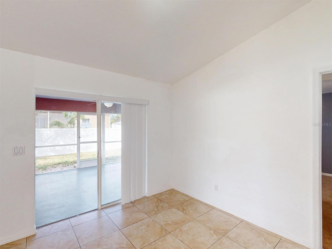
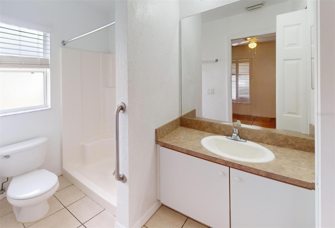
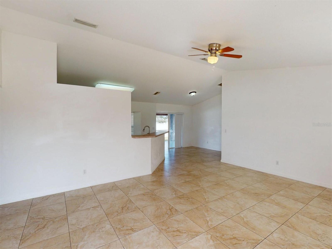
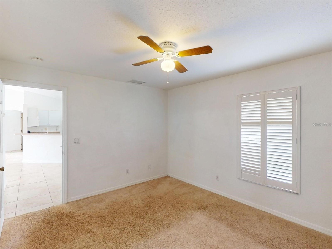
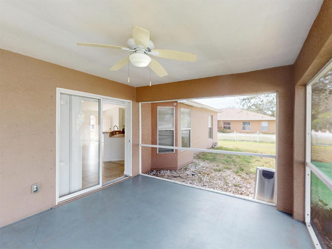
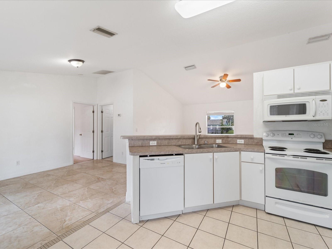
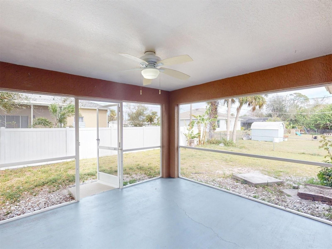
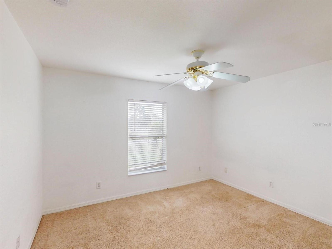
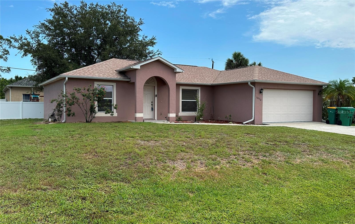
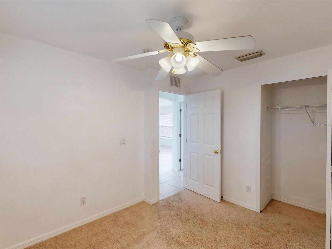
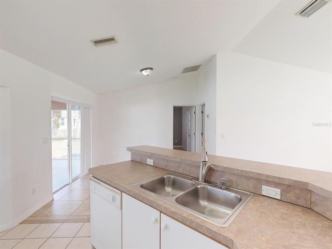
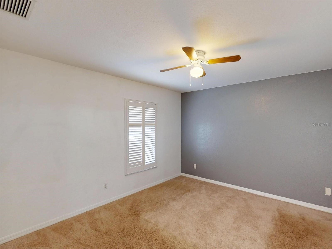
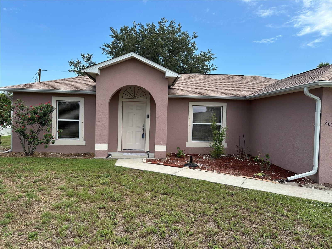
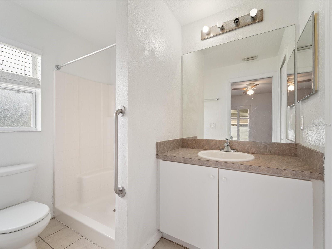
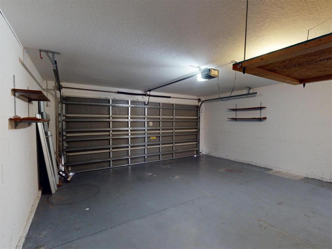
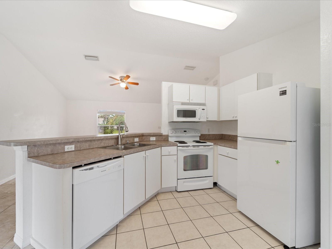
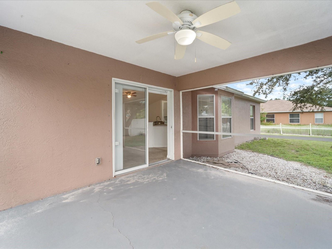
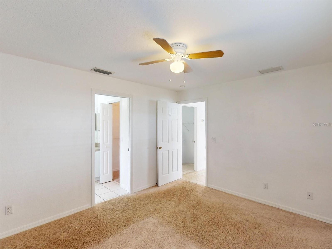
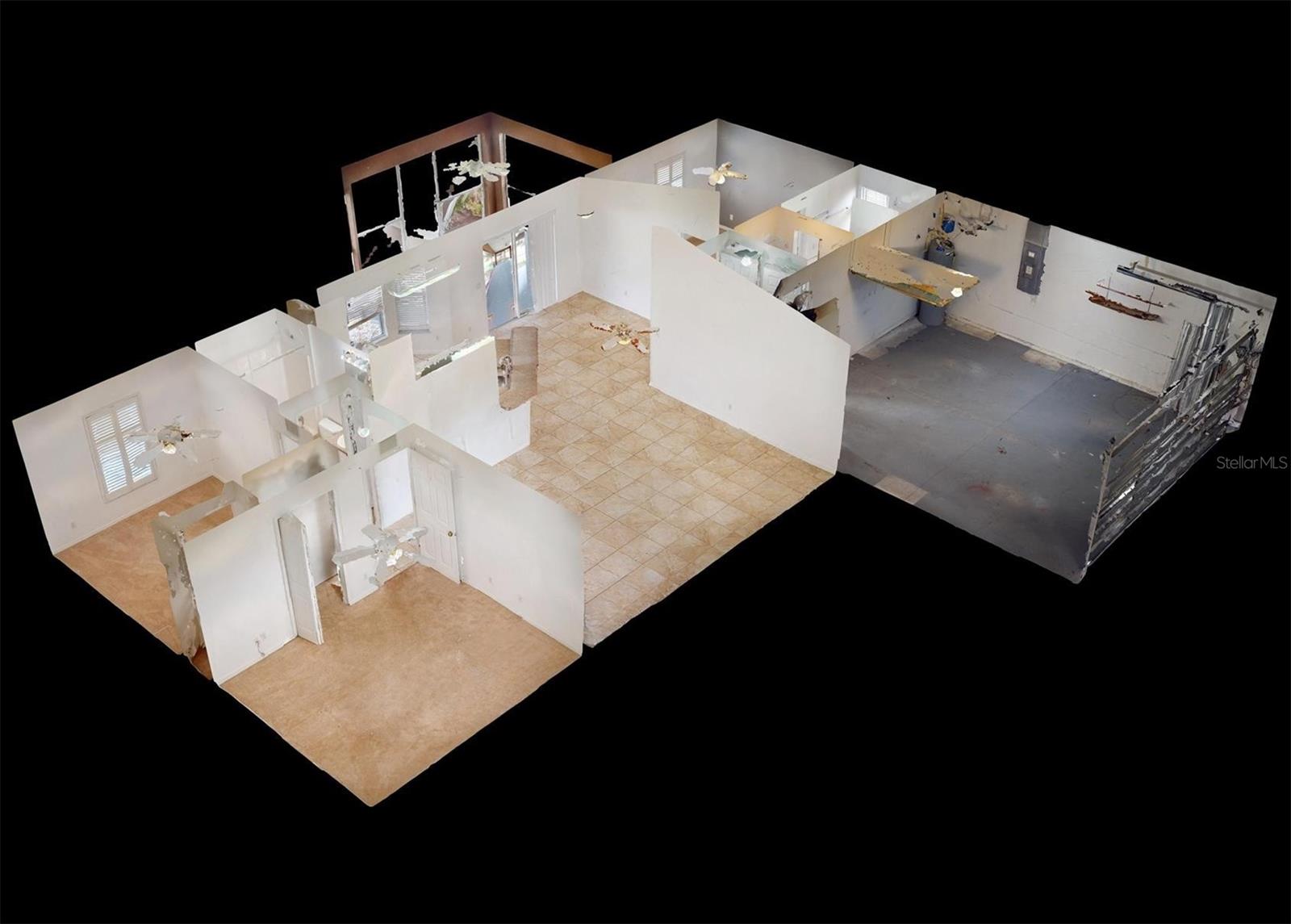
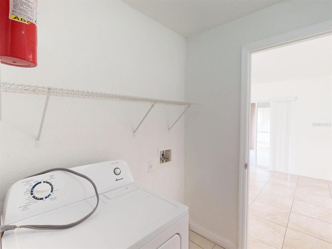
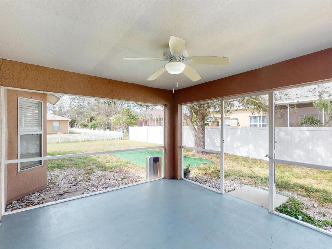
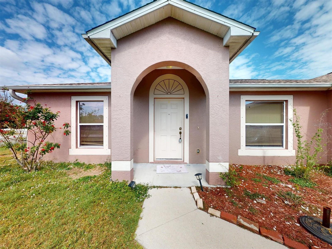
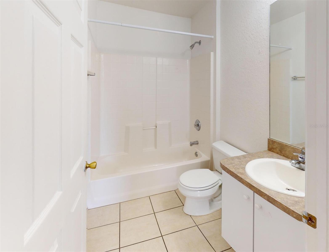
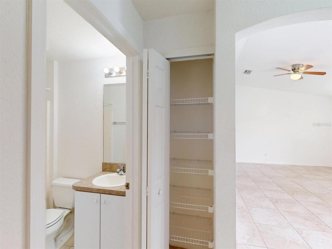
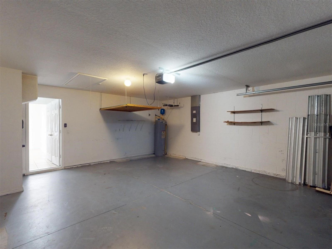
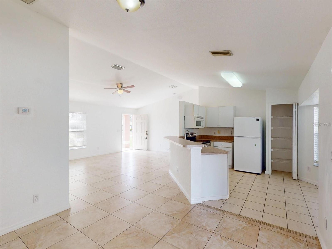
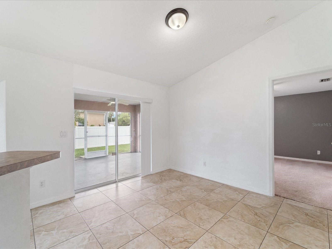
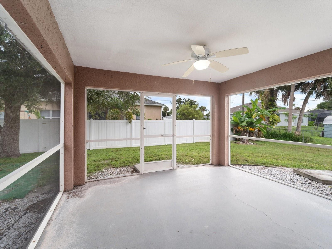
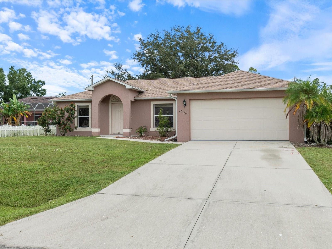
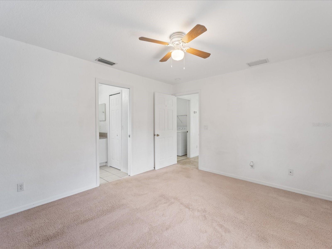
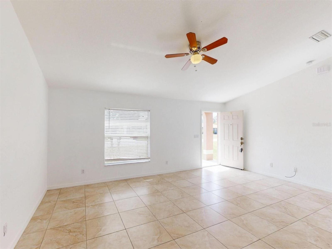
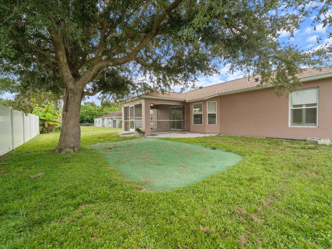

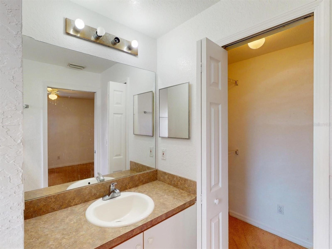
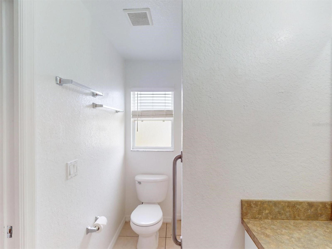

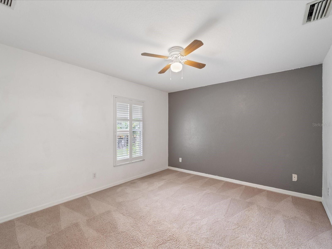
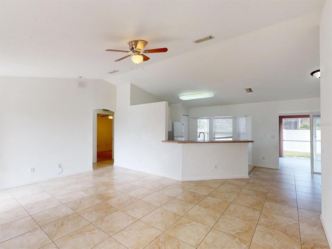
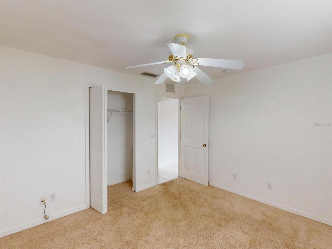
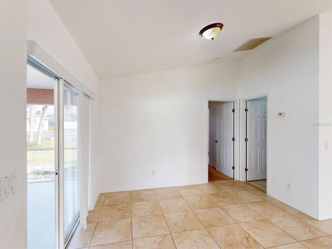
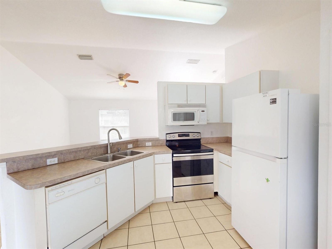
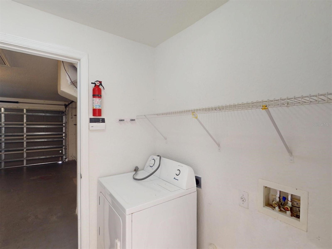
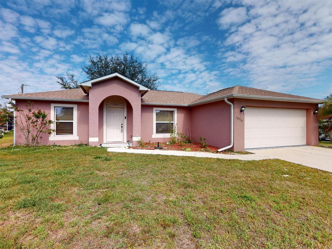
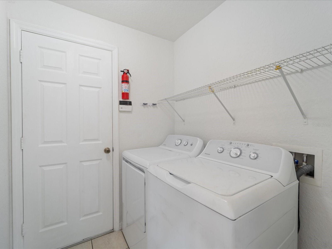
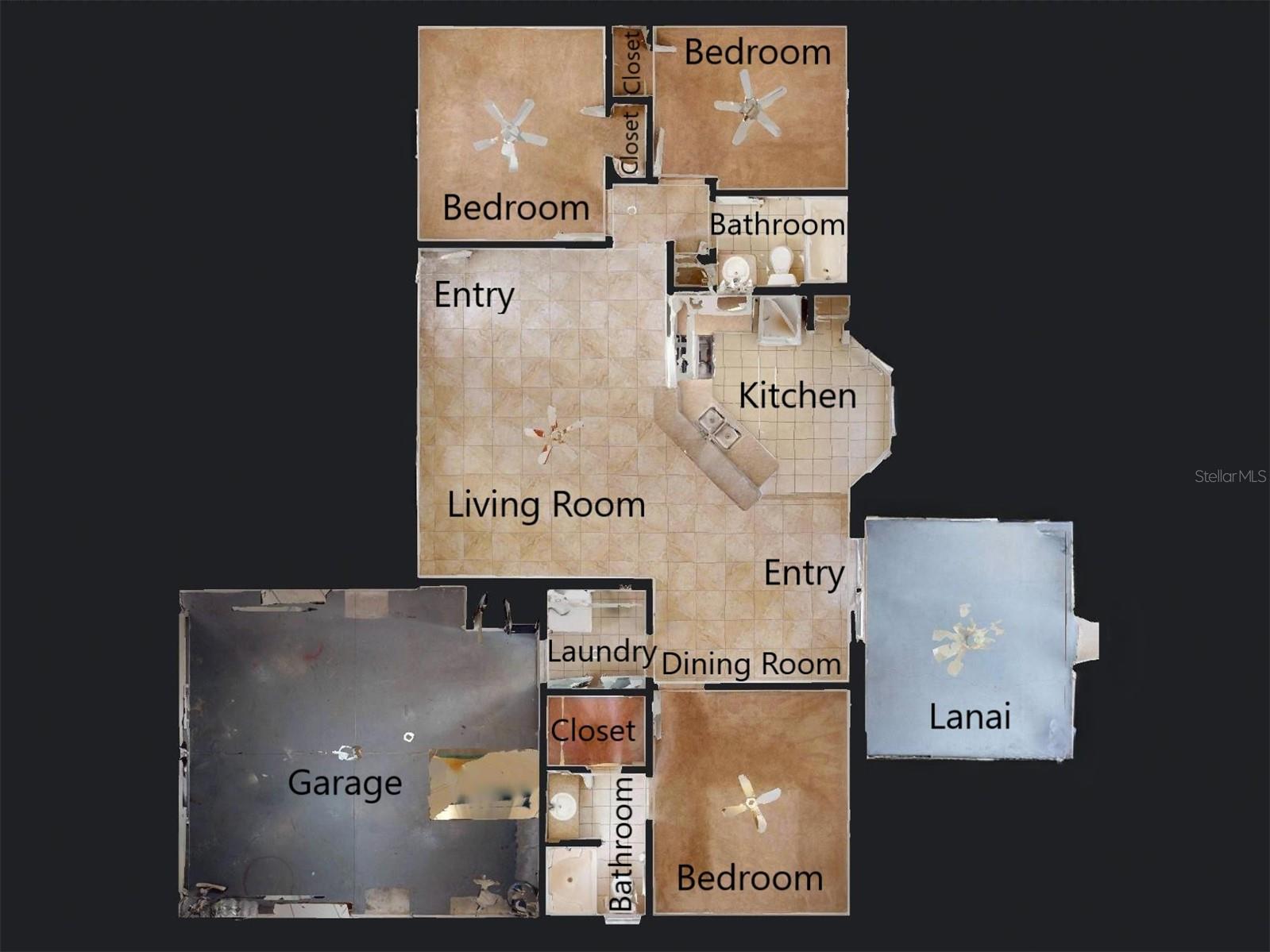
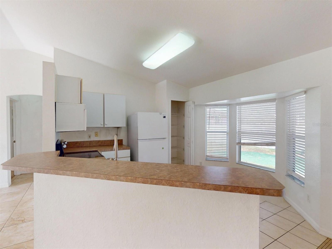
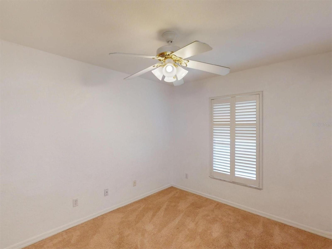
Active
20370 MOUNT PROSPECT AVE
$249,500
Features:
Property Details
Remarks
Click the Tour 1 icon above for the NARRATED VIDEO VIRTUAL TOUR, not just the same still photos! This single-family home boasts a well-designed split floor plan that maximizes space and privacy. Featuring a spacious living room with cathedral ceilings, tile flooring, and a ceiling fan, the home offers a bright and airy atmosphere. The open-concept kitchen is equipped with a built-in pantry, bay windows, and essential appliances, including a fridge, range, microwave, and new dishwasher, making it perfect for entertaining. Enjoy meals in the dedicated dining area or the cozy breakfast/tea nook. The primary suite includes a walk-in closet, a ceiling fan, and an en-suite bathroom with tile flooring and an exhaust fan. Two additional guest bedrooms, each with built-in closets and ceiling fans, provide comfort and functionality. The home also features a dedicated indoor laundry room with a washer and dryer, hurricane shutters, and above-head storage in the garage for added convenience. Outside, the lanai with a concrete slab offers a perfect spot to relax, while gutters surrounding the home help maintain the exterior. Major updates include a 2022 ROOF and a recently re-sodded portion of the swale in 2023. Located in a desirable area, this move-in-ready home offers both comfort and long-term value. This property comes with a ONE YEAR HOME WARRANTY for the buyer. MUCH MORE INFO is attached – ask your agent for copies, especially the FEATURES LIST AND WARRANTY OUTLINE.
Financial Considerations
Price:
$249,500
HOA Fee:
N/A
Tax Amount:
$3785.38
Price per SqFt:
$203.51
Tax Legal Description:
PCH 026 0828 0002 PORT CHARLOTTE SEC26 BLK828 LT 2 330/189 897/2049 1093/13172321/2165 2570/93 4057/1443 AFF5043/2191 5043/2194
Exterior Features
Lot Size:
10999
Lot Features:
In County, Oversized Lot
Waterfront:
No
Parking Spaces:
N/A
Parking:
Driveway, Garage Door Opener, Oversized
Roof:
Shingle
Pool:
No
Pool Features:
N/A
Interior Features
Bedrooms:
3
Bathrooms:
2
Heating:
Central, Electric
Cooling:
Central Air
Appliances:
Dishwasher, Dryer, Electric Water Heater, Exhaust Fan, Microwave, Range, Refrigerator, Washer
Furnished:
Yes
Floor:
Carpet, Ceramic Tile
Levels:
One
Additional Features
Property Sub Type:
Single Family Residence
Style:
N/A
Year Built:
2004
Construction Type:
Block, Stucco
Garage Spaces:
Yes
Covered Spaces:
N/A
Direction Faces:
South
Pets Allowed:
Yes
Special Condition:
None
Additional Features:
Rain Gutters
Additional Features 2:
N/A
Map
- Address20370 MOUNT PROSPECT AVE
Featured Properties