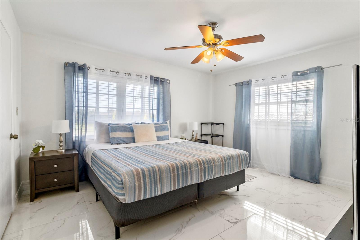
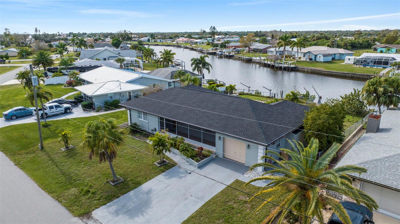
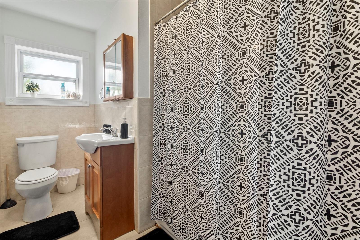
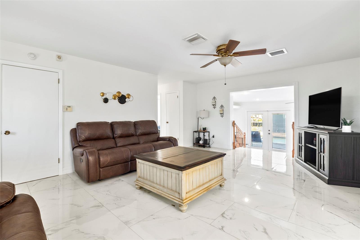
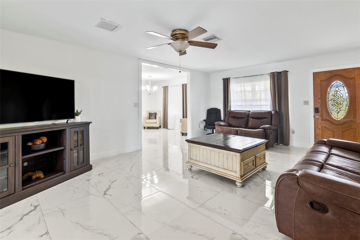
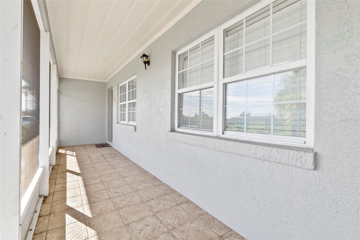
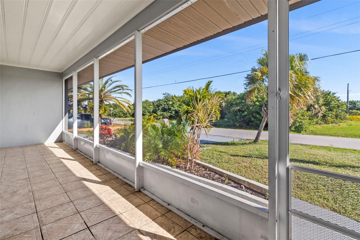
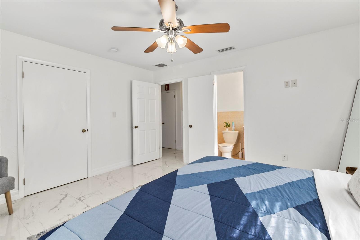
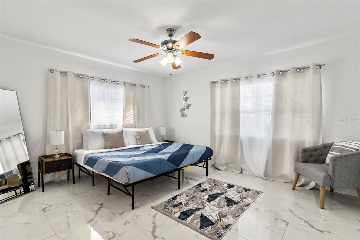
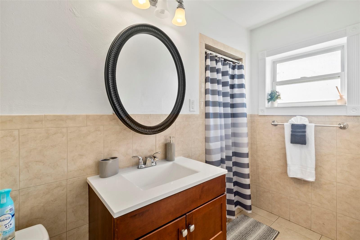
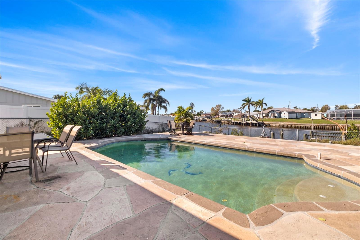
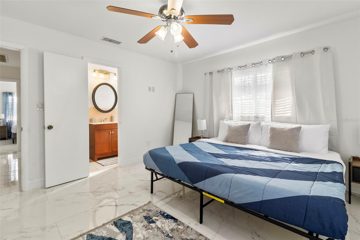
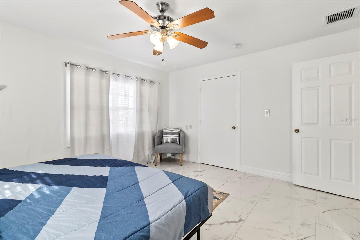
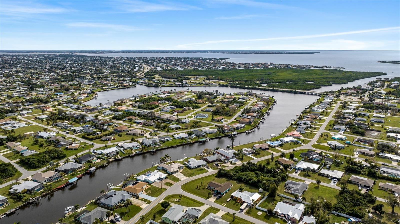
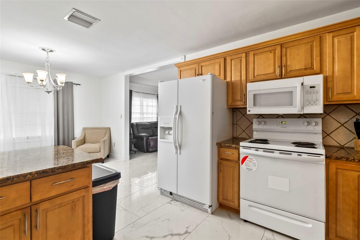
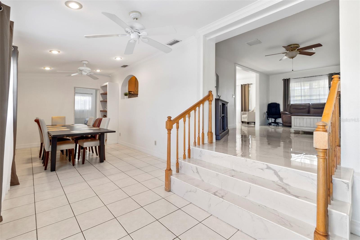
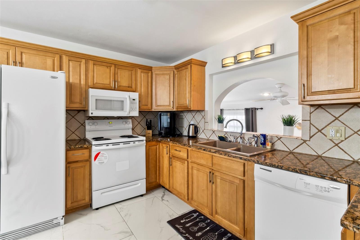
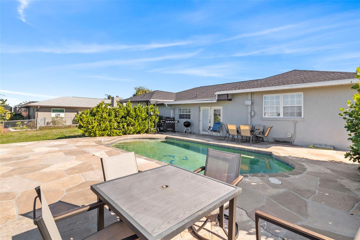
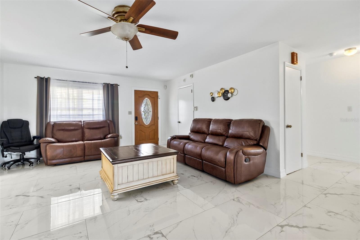
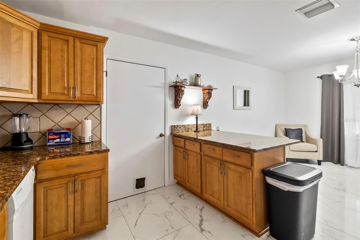
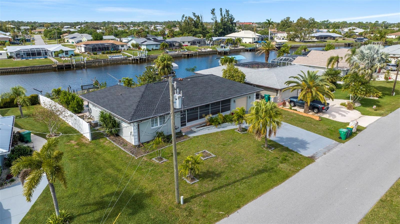
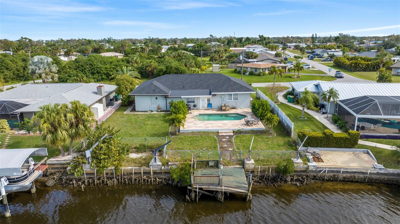
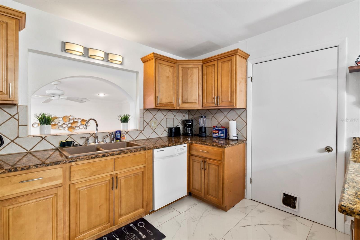
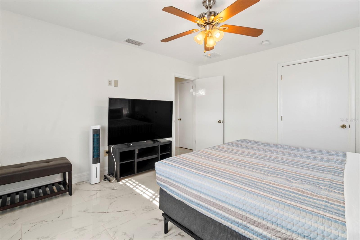
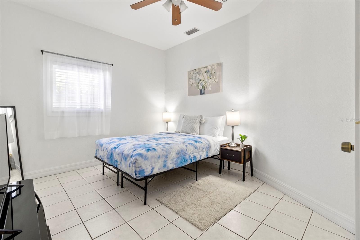
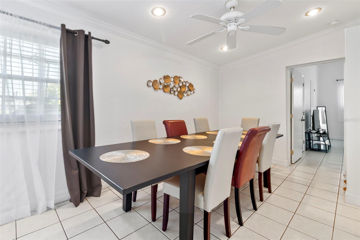
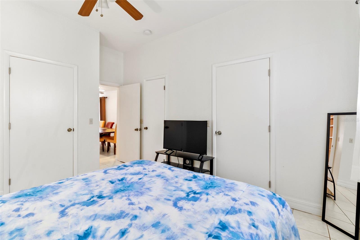
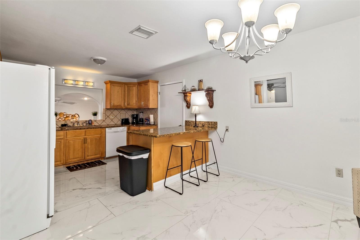
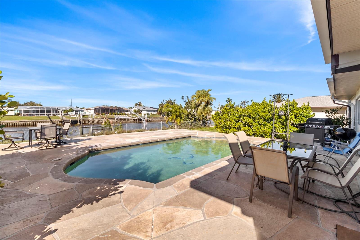
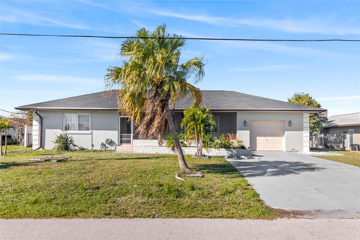
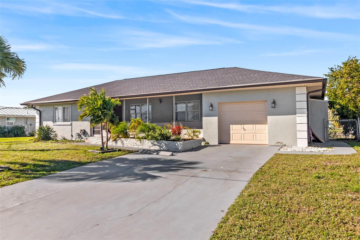
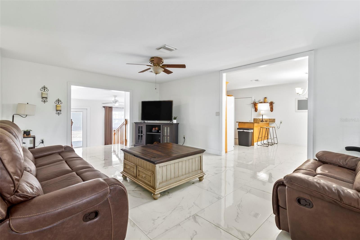
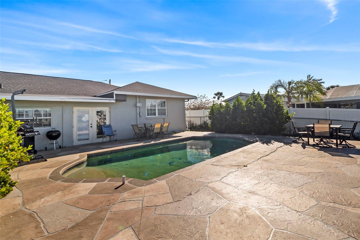
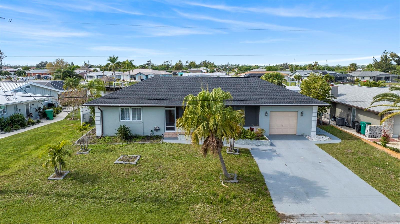
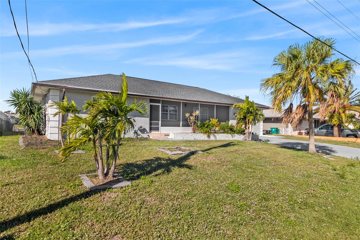
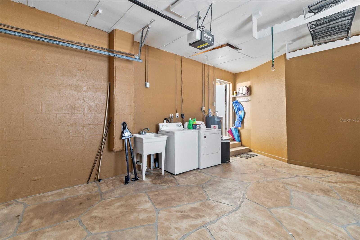
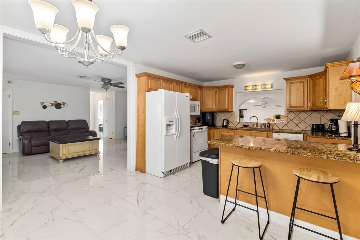
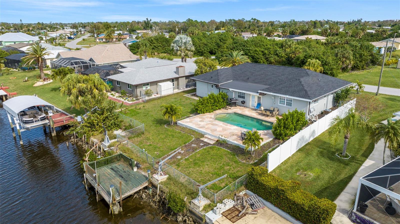
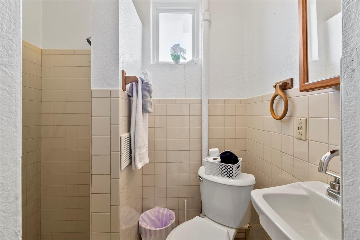
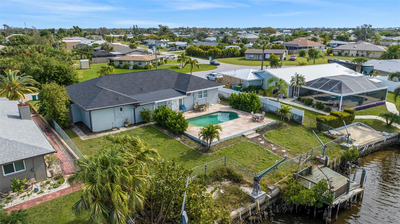
Active
312 E TARPON BLVD NW
$369,000
Features:
Property Details
Remarks
Discover your very own tropical retreat with this captivating 3-bedroom, 3-bath waterfront pool home in sought-after Port Charlotte Section 10—where every day feels like a vacation! Perfectly positioned on a deep-water canal with 80 feet of saltwater frontage, this boater’s paradise offers direct Gulf access with just one fixed bridge (approx. 11+ ft clearance), making it ideal for fishing, cruising, or sunset sails. Step inside to find an open, airy layout featuring stylish tile flooring throughout, a chef’s kitchen with granite countertops and wood cabinetry, and a light-filled family room with French doors that invite you to the expansive screened lanai and a sparkling 14x28 ft pool—your private oasis for entertaining or unwinding. The spacious master suite offers peaceful water views, a walk-in shower, and ample closet space, while two additional bedrooms and bathrooms provide room for family or guests. Enjoy the Florida lifestyle with your own dock equipped with electric and a lift, plus a fenced backyard adorned with mature landscaping and fruit trees. Recent upgrades include a brand-new roof and floor tiles, and there’s no HOA or CDD to worry about. With a 3-car garage, proximity to beaches, golf courses, and spring training stadiums, plus zoning that allows for flexible use, this home is a rare blend of charm, convenience, and coastal living. Whether you're seeking a serene personal haven or an investment with vacation rental potential—this home has it all!
Financial Considerations
Price:
$369,000
HOA Fee:
N/A
Tax Amount:
$6402.87
Price per SqFt:
$282.98
Tax Legal Description:
PCH 010 0081 0077 PORT CHARLOTTE SEC10 BLK81 LT 77 319/291 991/78 1007/239 1609/784 E1961/542 POA1980/584 1980/585 RE1969/1422 E1969/1427 3701/2017 4861/836 5058/2192
Exterior Features
Lot Size:
10399
Lot Features:
Paved
Waterfront:
Yes
Parking Spaces:
N/A
Parking:
Driveway, Garage Door Opener, Guest
Roof:
Shingle
Pool:
Yes
Pool Features:
In Ground, Lighting
Interior Features
Bedrooms:
3
Bathrooms:
3
Heating:
Central, Electric
Cooling:
Central Air
Appliances:
Cooktop, Dishwasher, Disposal, Microwave, Range
Furnished:
Yes
Floor:
Tile
Levels:
One
Additional Features
Property Sub Type:
Single Family Residence
Style:
N/A
Year Built:
1960
Construction Type:
Block
Garage Spaces:
No
Covered Spaces:
N/A
Direction Faces:
Southeast
Pets Allowed:
No
Special Condition:
None
Additional Features:
Lighting, Private Mailbox, Rain Gutters, Sliding Doors, Storage
Additional Features 2:
N/A
Map
- Address312 E TARPON BLVD NW
Featured Properties