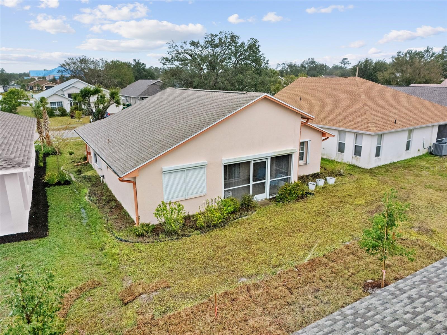
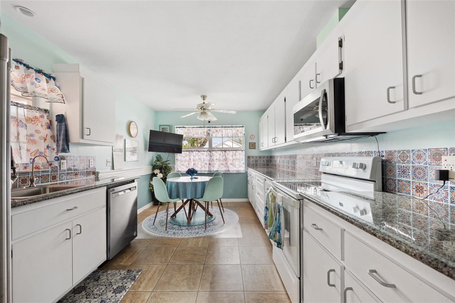
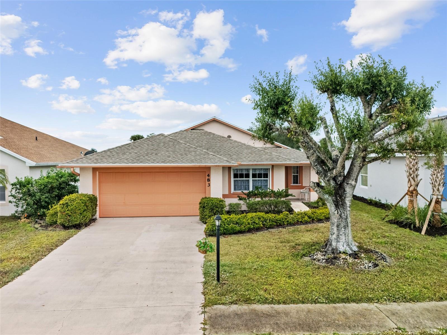
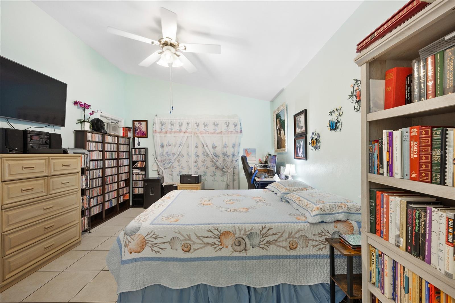
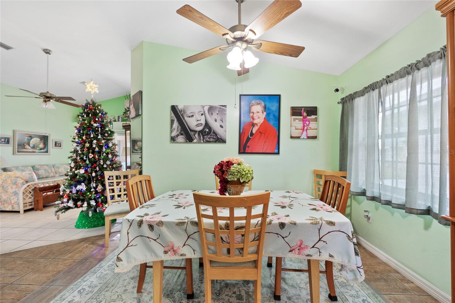
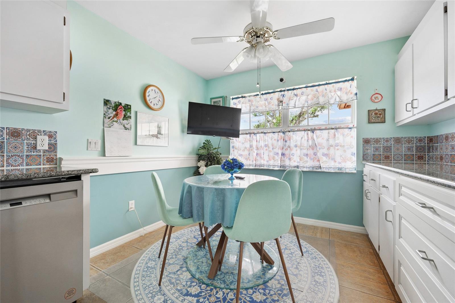
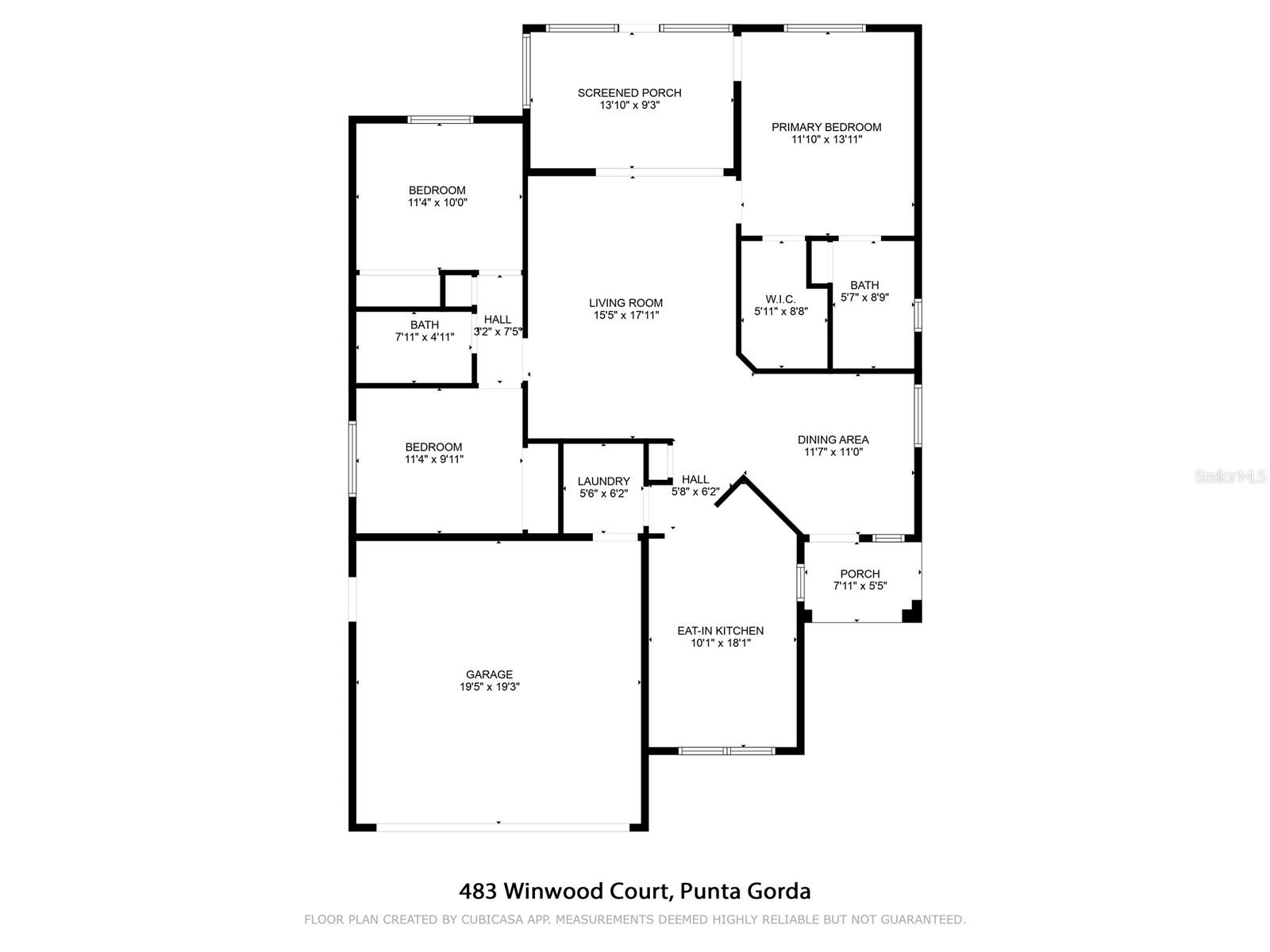
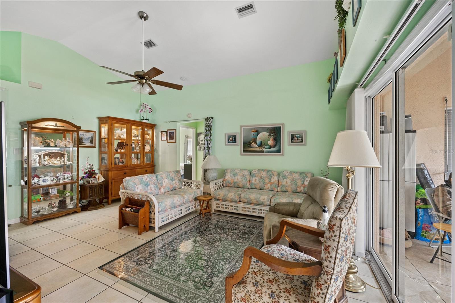
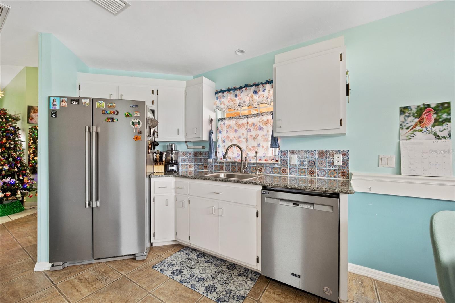
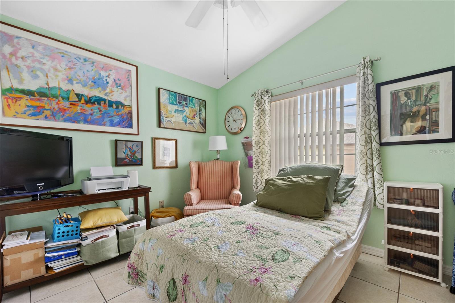
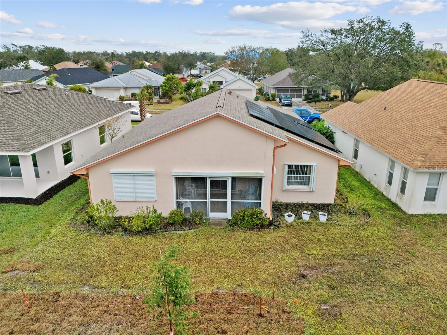
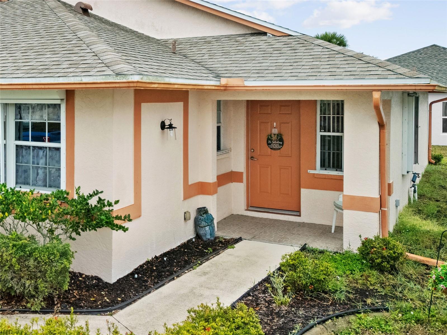
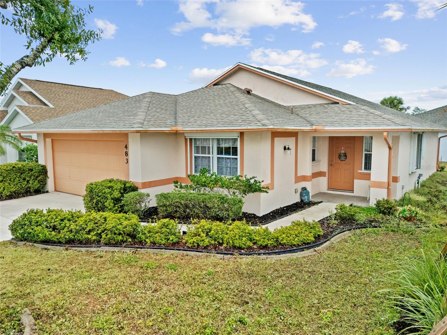
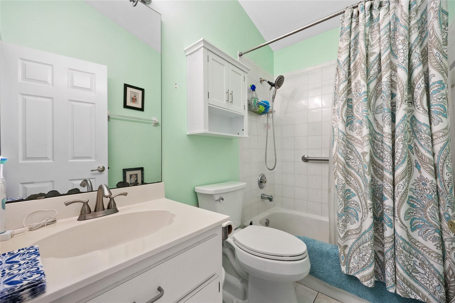
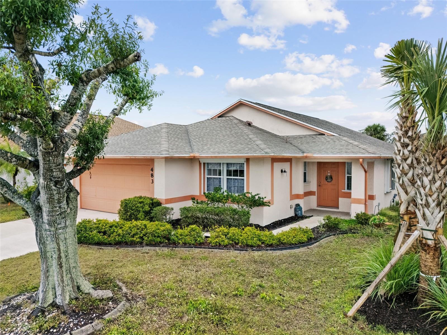
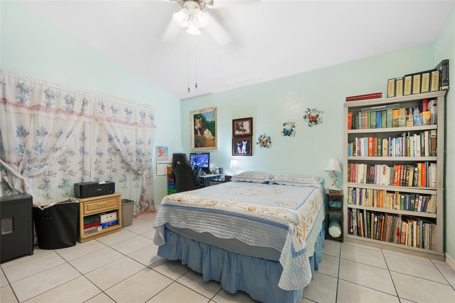
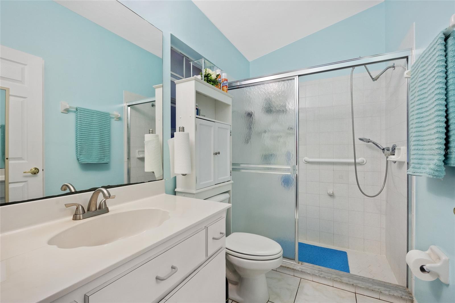

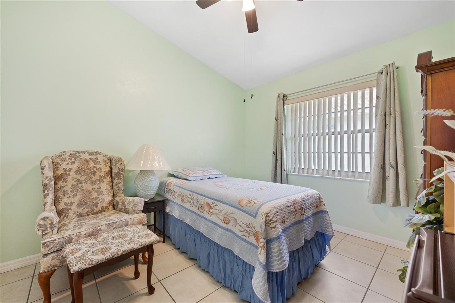
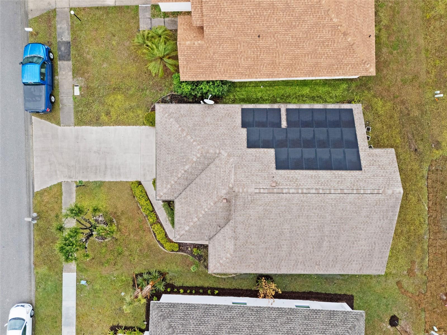
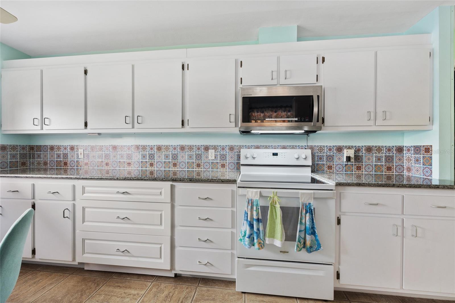
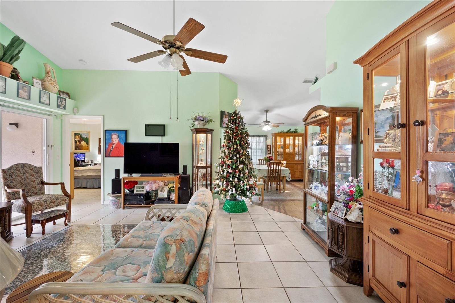
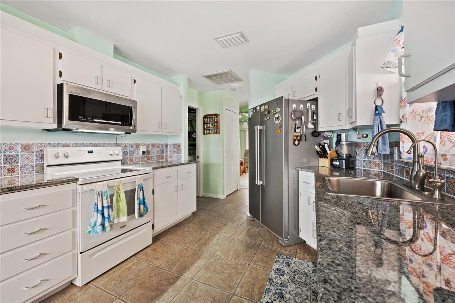
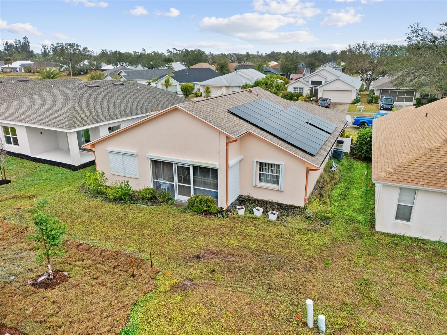
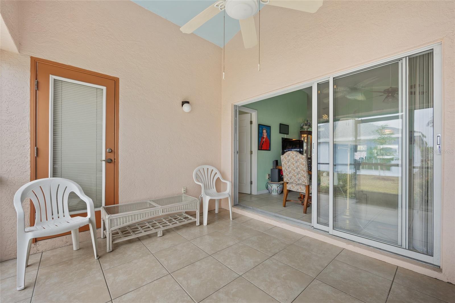
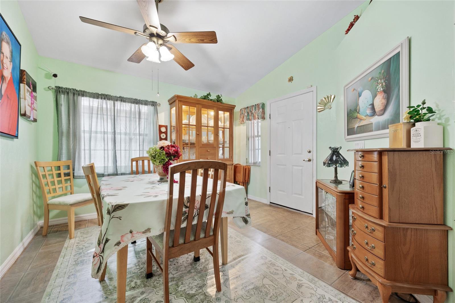
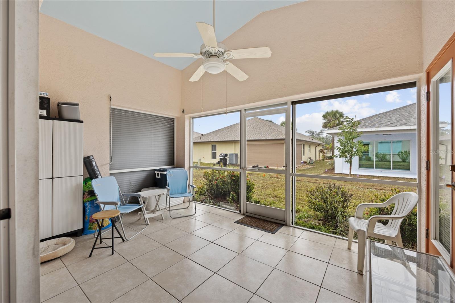
Active
483 WINWOOD CT
$239,900
Features:
Property Details
Remarks
CHARMING 3-BEDROOM, 2-BATH, 2-CAR GARAGE HOME IN THE SOUGHT-AFTER SHADOWMOSS SECTION OF OAK HOLLOW IN CENTRAL PORT CHARLOTTE! This home features a PAID-IN-FULL whole home solar system providing energy efficiency and substantial monthly savings. Step inside to discover an open floor plan accentuated by a cathedral ceiling and an abundance of natural light. The living area features tile flooring and a triple slider that opens to a covered, screened lanai, perfect for entertaining. The spacious kitchen boasts new granite countertops, stainless microwave, refrigerator and dishwasher, plenty of cabinet space for storage and casual dining area.The split floor plan ensures privacy, with the primary suite offering a walk-in closet and a private bath with a walk-in shower. Both guest bedrooms feature vaulted ceilings and share a separate full guest bath. Additional conveniences include inside laundry, security system, hurricane protection, plenty of storage, a new roof in 2019 and nicely landscaped exterior. As a resident of Oak Hollow, enjoy access to fantastic amenities such as a clubhouse, heated community pool, fitness center, park, playground, and tennis courts. This pet-friendly community is conveniently located near the Murdock restaurant and shopping district, golf courses, schools and a short drive to downtown historic Punta Gorda to enjoy world-class fishing, boating, arts, and entertainment plus there is easy access to the stunning Gulf beaches. Don't miss this opportunity! Schedule your private showing today!
Financial Considerations
Price:
$239,900
HOA Fee:
208
Tax Amount:
$4917.2
Price per SqFt:
$173.84
Tax Legal Description:
PCH 096 5299 0025 PORT CHARLOTTE SEC 96 2ND REPLAT BLK 5299 LT 25 1255/1537 1492/1858 3704/1315 4778/670 DC3372578-MCB
Exterior Features
Lot Size:
5000
Lot Features:
Landscaped, Paved
Waterfront:
No
Parking Spaces:
N/A
Parking:
Driveway, Garage Door Opener
Roof:
Shingle
Pool:
No
Pool Features:
N/A
Interior Features
Bedrooms:
3
Bathrooms:
2
Heating:
Electric
Cooling:
Central Air
Appliances:
Dishwasher, Dryer, Kitchen Reverse Osmosis System, Range, Refrigerator, Washer
Furnished:
Yes
Floor:
Ceramic Tile, Vinyl
Levels:
One
Additional Features
Property Sub Type:
Single Family Residence
Style:
N/A
Year Built:
1996
Construction Type:
Block, Stucco
Garage Spaces:
Yes
Covered Spaces:
N/A
Direction Faces:
East
Pets Allowed:
Yes
Special Condition:
None
Additional Features:
Hurricane Shutters, Private Mailbox, Rain Gutters, Sliding Doors
Additional Features 2:
See HOA documents for restrictions.
Map
- Address483 WINWOOD CT
Featured Properties