
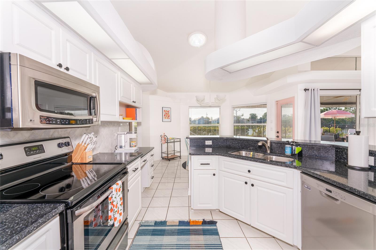

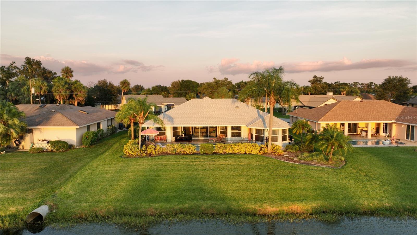

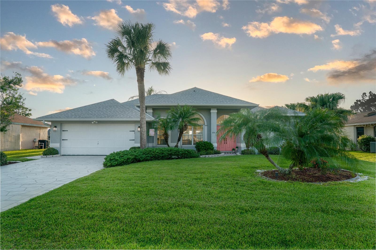
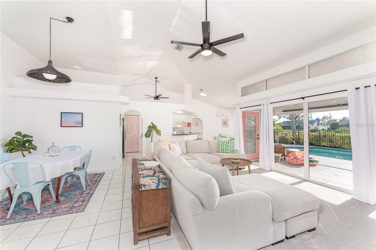
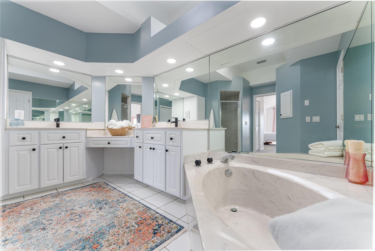


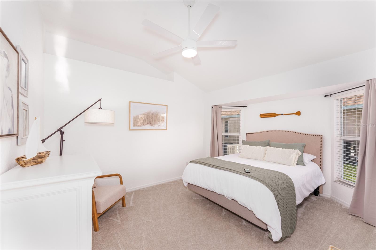




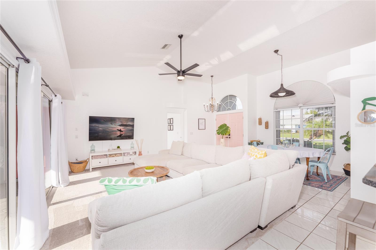
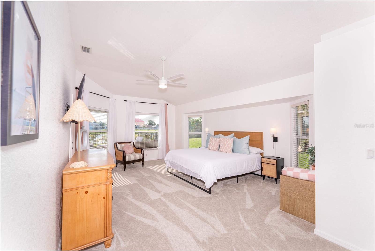

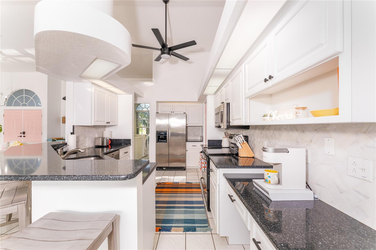




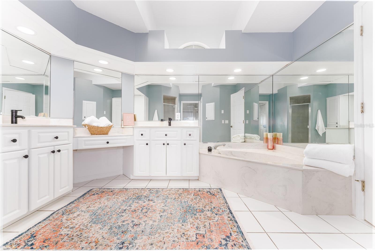


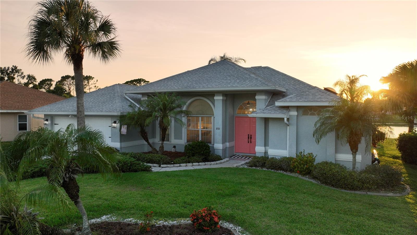

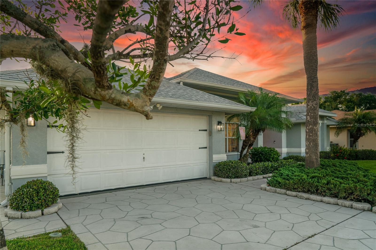

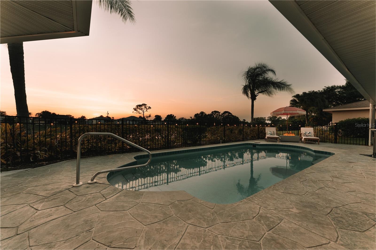

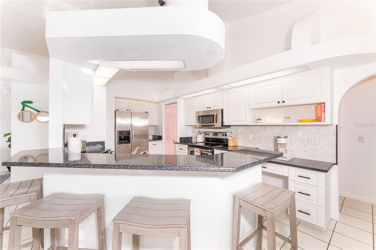



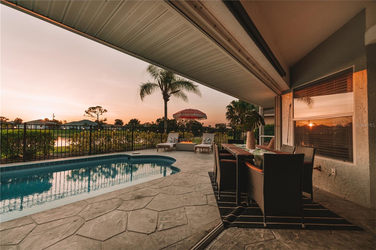

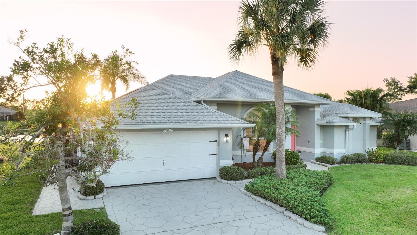
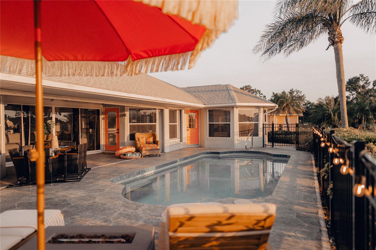
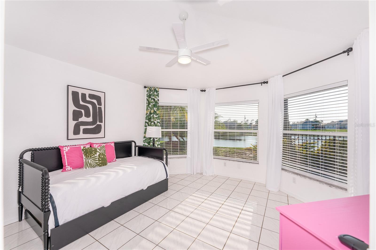


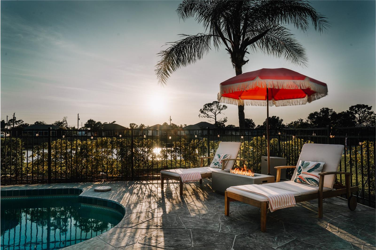

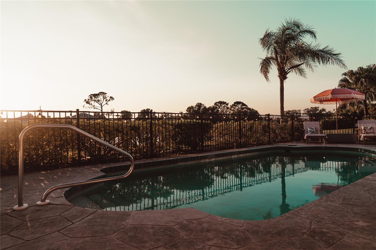

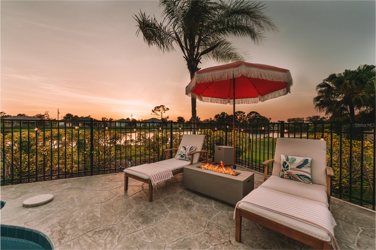

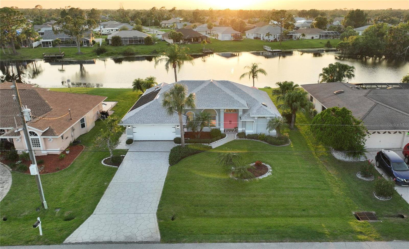
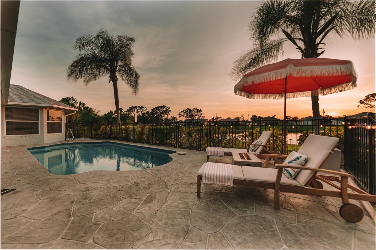


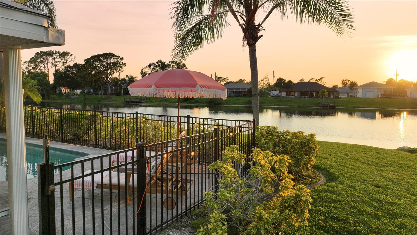

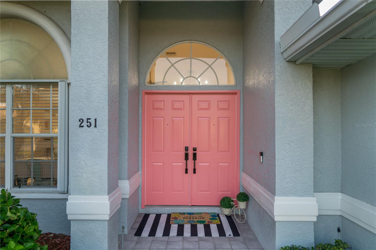
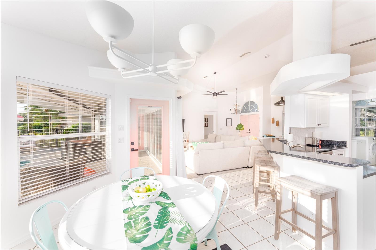
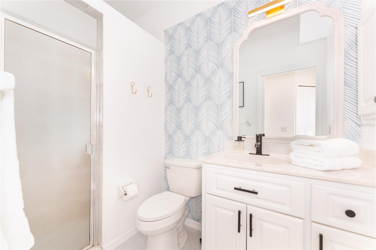


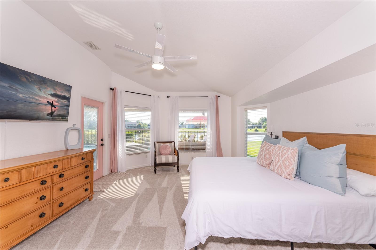


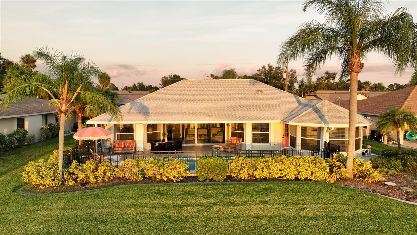
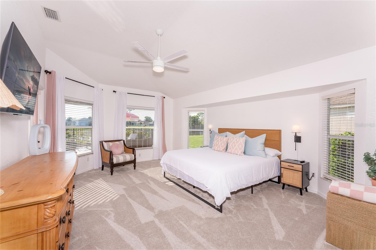

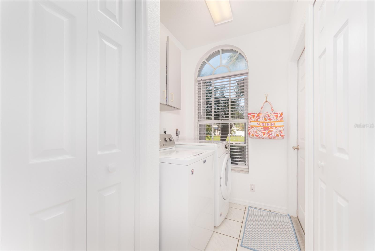
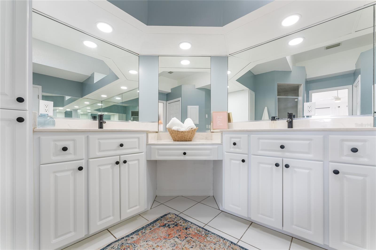


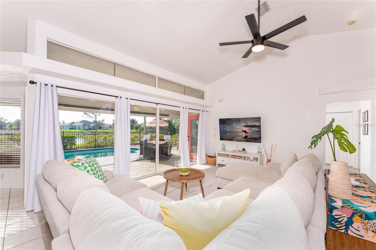


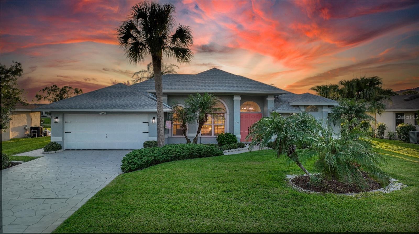
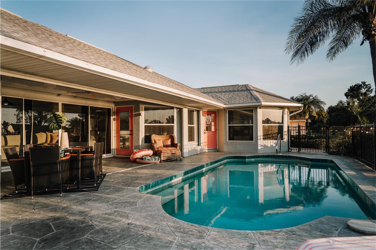


Active
251 VICEROY TER
$429,000
Features:
Property Details
Remarks
LAKEFRONT IN SECTION 15! TURNKEY Spacious 3 bedroom, 2 bath, 2-car garage pool home in highly sought after community with public water and sewer! Enjoy watching wildlife and gorgeous SWFL sunsets over the lake from the west facing lanai. Open floor plan features high ceilings, transom windows, an abundance of natural light, accent shelves, large slider in living room and formal dining area. Kitchen offers quartz countertops, custom tile backsplash, built-in desk, breakfast bar and casual dining area overlooking the pool. Generous master suite features access to lanai, his and hers walk-in closets and private bath with dual sinks, garden bath and walk-in shower. Split bedroom plan provides guests their own wing and access to pool for additional privacy. Outdoor entertaining features covered lanai with sunshades, concrete stamped decking plus solar and electric heated saltwater pool. Additional features include A/C and pool heat pump replaced in 2020, newer sprinkler system pump for irrigation from canal, hurricane shutters and tropical landscaping. Great location with easy access to I-75 to travel north or south and close to restaurants, shopping, schools, golf and downtown historic Punta Gorda with award winning fishing and boating, arts, entertainment and community events. Don’t miss this opportunity to make this your snowbird or permanent Florida home!
Financial Considerations
Price:
$429,000
HOA Fee:
N/A
Tax Amount:
$6460
Price per SqFt:
$226.03
Tax Legal Description:
PCH 015 1561 0047 PORT CHARLOTTE SEC15 BLK1561 LT47 543/2088 856/2039 858/1609 2808/1106
Exterior Features
Lot Size:
10000
Lot Features:
Paved
Waterfront:
Yes
Parking Spaces:
N/A
Parking:
Driveway, Garage Door Opener, Other
Roof:
Shingle
Pool:
Yes
Pool Features:
Gunite, Heated, In Ground, Outside Bath Access
Interior Features
Bedrooms:
3
Bathrooms:
2
Heating:
Central, Electric
Cooling:
Central Air
Appliances:
Dishwasher, Disposal, Dryer, Electric Water Heater, Microwave, Range, Washer
Furnished:
Yes
Floor:
Carpet, Tile
Levels:
One
Additional Features
Property Sub Type:
Single Family Residence
Style:
N/A
Year Built:
1993
Construction Type:
Block, Stucco
Garage Spaces:
Yes
Covered Spaces:
N/A
Direction Faces:
Southeast
Pets Allowed:
Yes
Special Condition:
None
Additional Features:
Hurricane Shutters, Irrigation System, Other, Rain Gutters, Sliding Doors, Sprinkler Metered
Additional Features 2:
N/A
Map
- Address251 VICEROY TER
Featured Properties