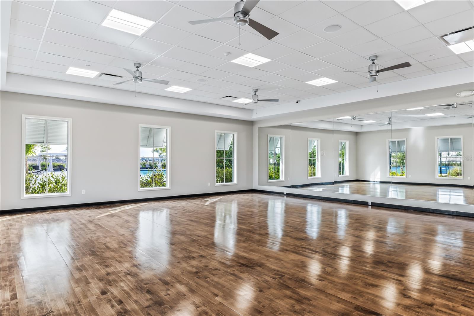
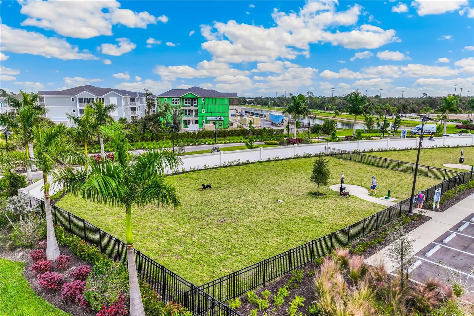
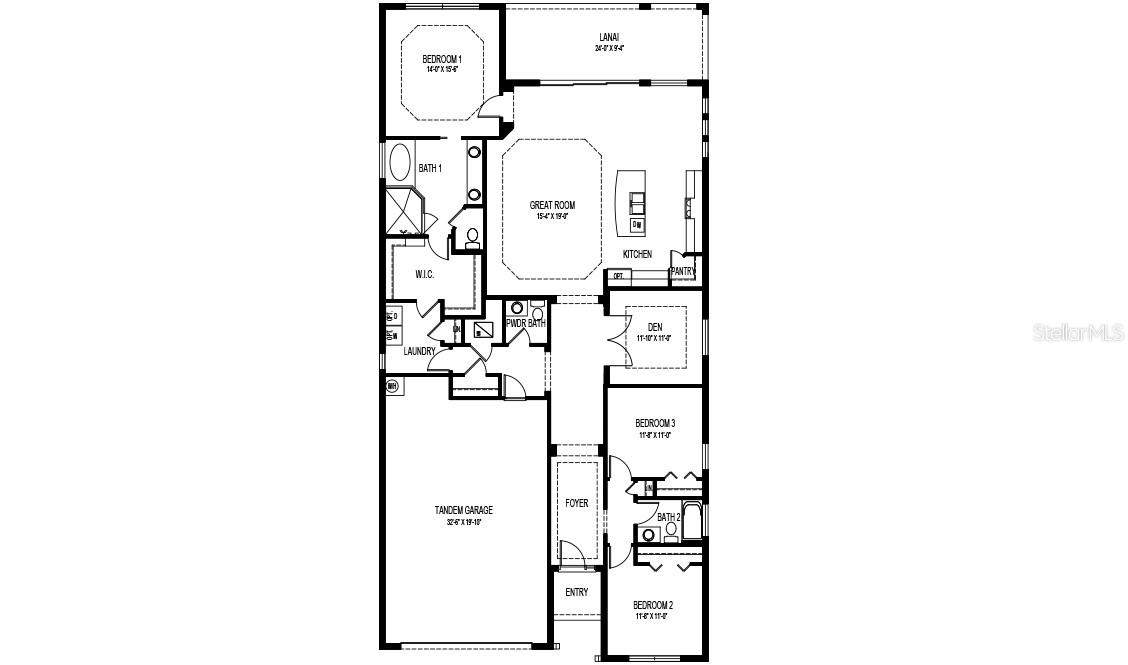
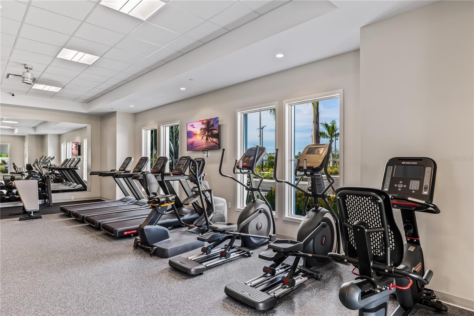





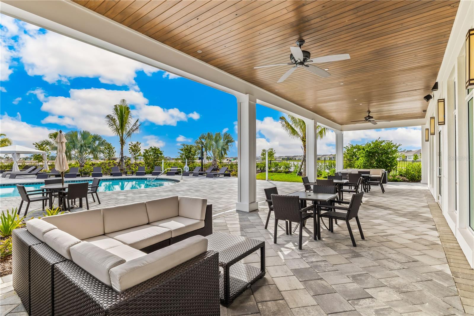

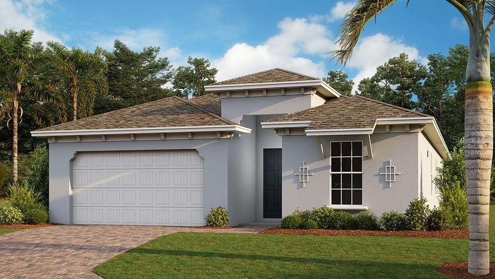
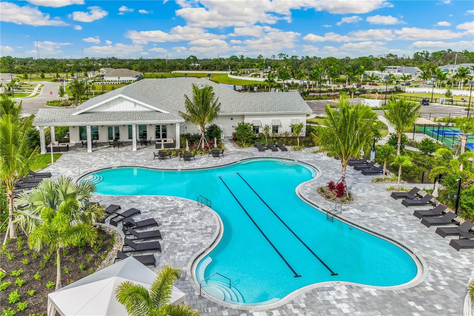
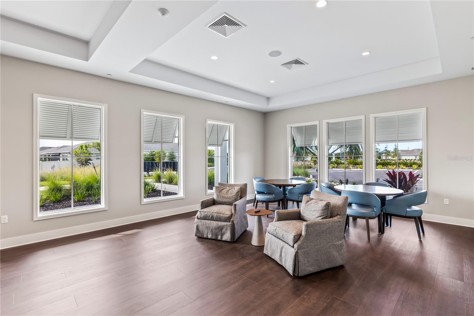
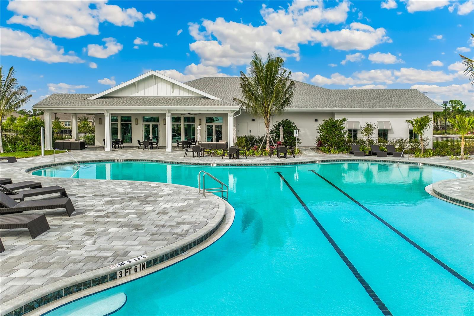
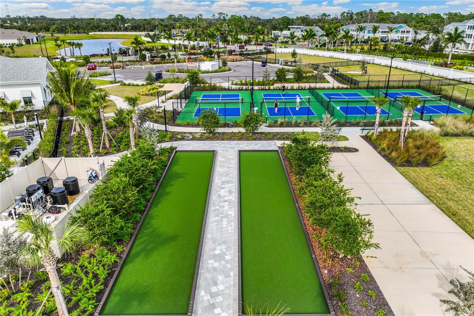
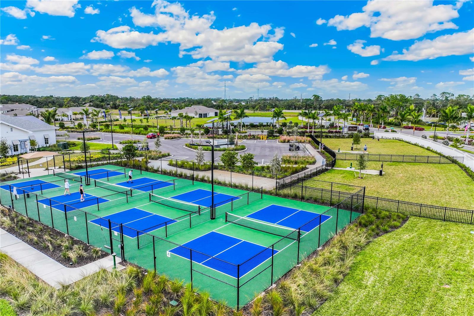
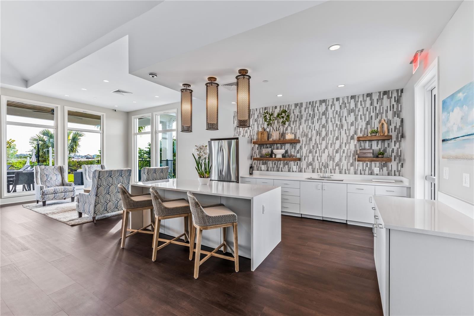

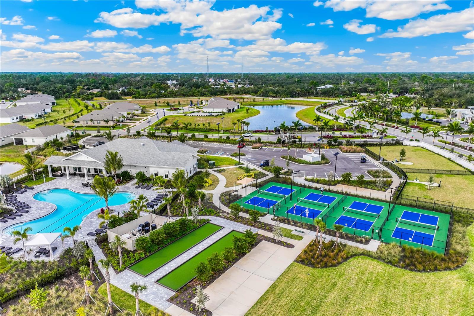
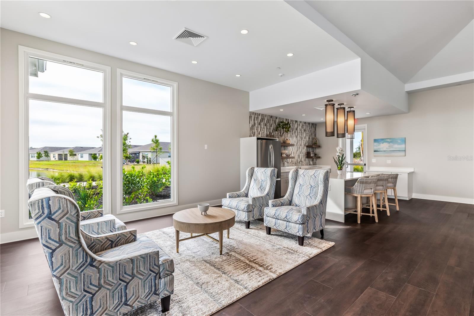
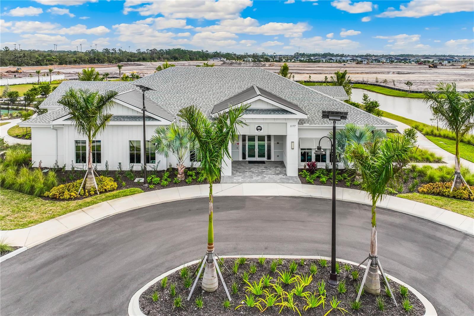


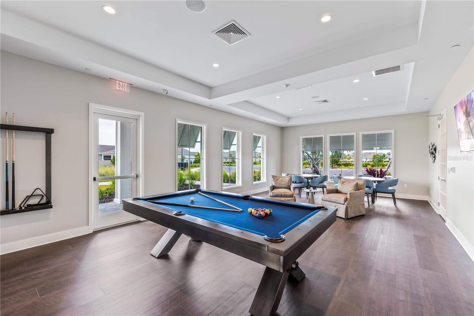




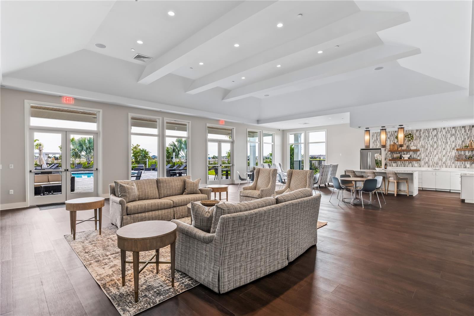
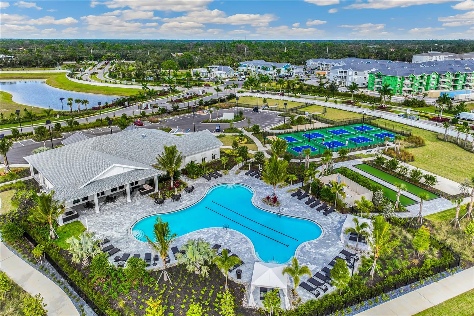
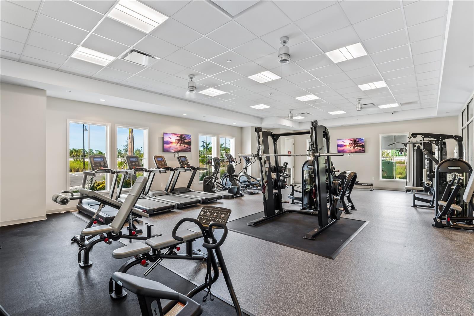




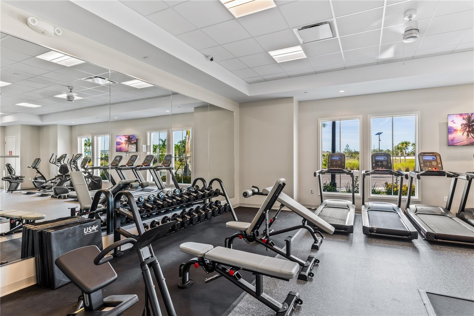


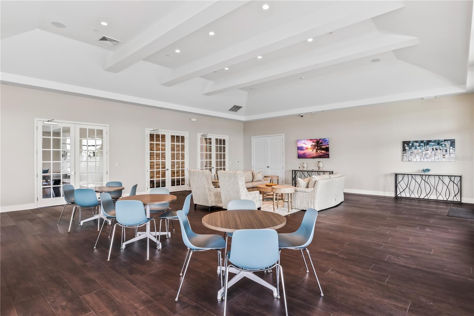
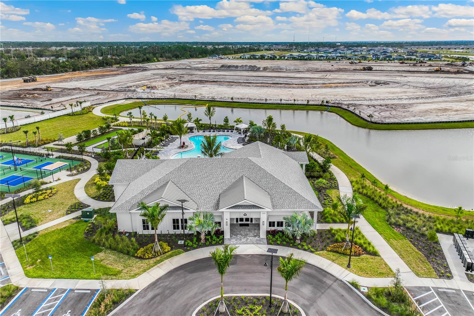
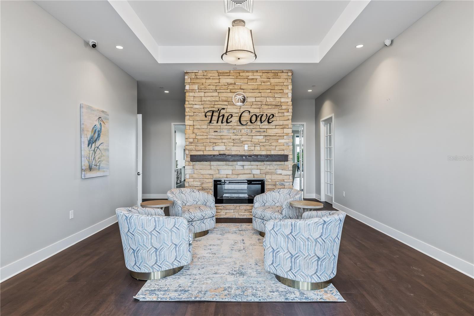
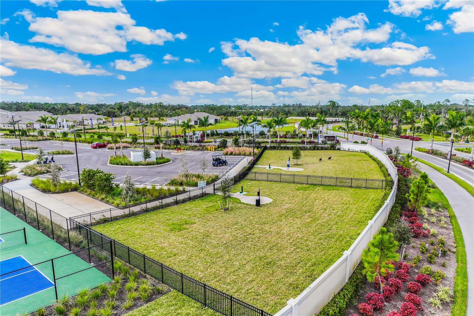

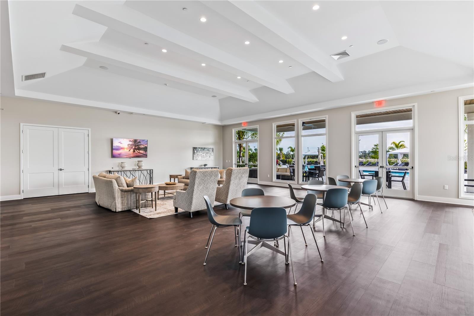




Active
16098 HIGHGATE ST
$368,999
Features:
Property Details
Remarks
This open-concept, single-family home design offers three bedrooms, two and a half baths and ample living space. Tray ceilings throughout enhance the spacious and grand feel of this attractive home. The exceptionally appointed kitchen includes a corner pantry and a large island that overlooks the great room and dining area. A set of three sliding glass doors lead to the expansive covered lanai. The spacious primary bedroom overlooks the backyard and includes a copious walk-in closet, dual vanity, and separate shower and garden tub. The large primary walk-in closet connects to the laundry room. Upon entering the home, the front two bedrooms and second full bath are offset from the primary bedroom adding privacy for those rooms. A den with double French doors can be utilized as an office, gym, playroom, or living room. An over-sized two-car garage allows ample space for a golf cart, bikes, work bench or storage.
Financial Considerations
Price:
$368,999
HOA Fee:
318.72
Tax Amount:
$2705
Price per SqFt:
$166.14
Tax Legal Description:
COVE AT WEST PORT PHASE 3 LT 84 3322940
Exterior Features
Lot Size:
6750
Lot Features:
Sidewalk, Street Dead-End, Paved, Private
Waterfront:
No
Parking Spaces:
N/A
Parking:
Garage Door Opener, Ground Level
Roof:
Shingle
Pool:
No
Pool Features:
N/A
Interior Features
Bedrooms:
3
Bathrooms:
3
Heating:
Electric, Heat Pump
Cooling:
Central Air
Appliances:
Dishwasher, Disposal, Dryer, Electric Water Heater, Microwave, Refrigerator, Washer
Furnished:
Yes
Floor:
Carpet, Ceramic Tile
Levels:
One
Additional Features
Property Sub Type:
Single Family Residence
Style:
N/A
Year Built:
2024
Construction Type:
Stucco
Garage Spaces:
Yes
Covered Spaces:
N/A
Direction Faces:
North
Pets Allowed:
Yes
Special Condition:
None
Additional Features:
Hurricane Shutters, Irrigation System, Sidewalk, Sliding Doors
Additional Features 2:
.
Map
- Address16098 HIGHGATE ST
Featured Properties