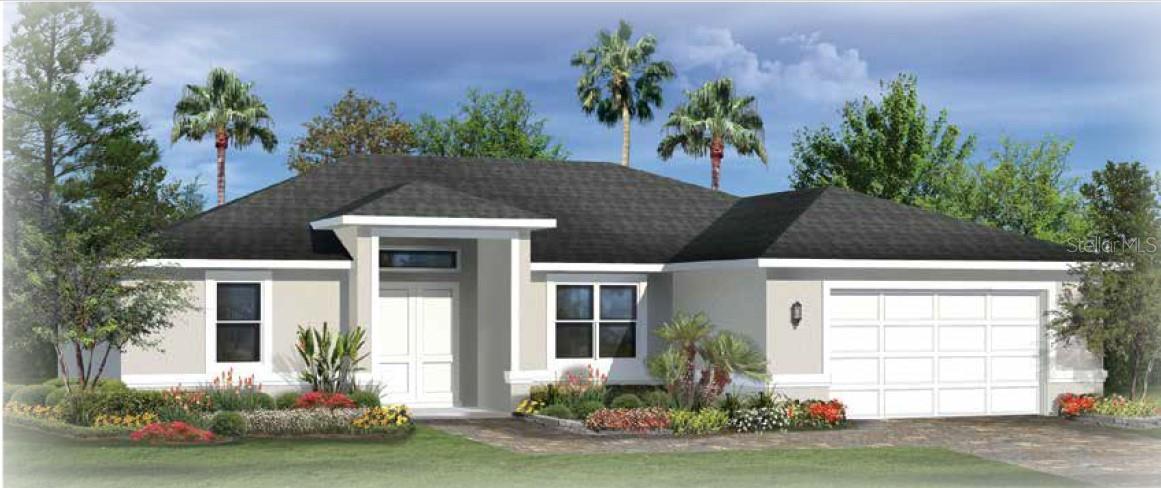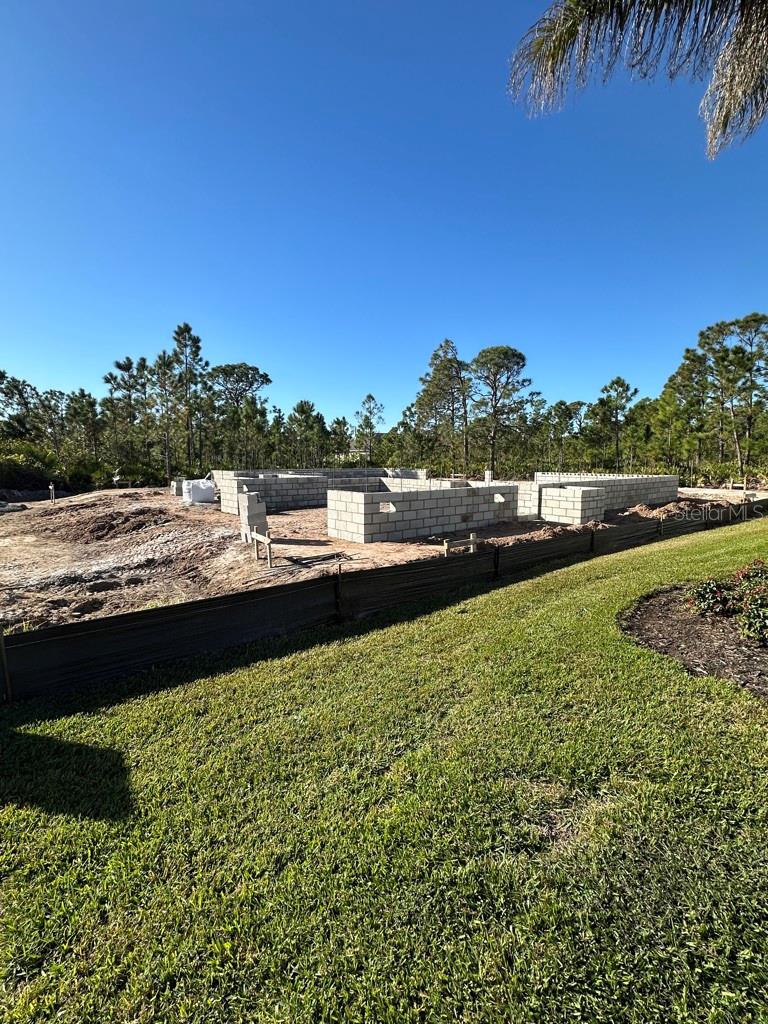

Active
8161 DRESSEL ST
$549,900
Features:
Property Details
Remarks
Under Construction. Looking for a new single-family pool home in South Gulf Cove but don’t want to have to wait another 15-18 months and want to have the OPPORTUNITY TO MAKE IT YOUR OWN? You found it! This Biscayne open floorplan consisting of 3-bedrooms, 2 baths and a Den/flex room provides ample space for entertaining and living the SWFL lifestyle. Built by a 47-year veteran award winning builder DMI Homes. Let’s talk about standard features…just to name a few: Insulated Low E Impact Sliding Glass Doors and Windows to provide you with peace of mind. Your friends and family will be envious with custom wood cabinets built- by the builder in their own workshop giving you 42” uppers with crown molding in the Kitchen and 36” high vanities in the baths including soft close doors & drawers with dovetail drawer boxes. Storage is not a problem with an over-sized 2 car-garage, 2 walk-in closets in the primary bedroom, a walk-in closet in a guest bedroom, walk-in pantry in the Kitchen and additional linen closets. This home comes with a 1-year builder warranty and a 2-10 Insurance backed home buyers’ warranty and a 10-year Insurance backed structural warranty. AC warranty: 10-year labor, 10-year parts & compressor. Hurry, because the window of opportunity to select your own colors, flooring, cabinet styles narrow as the building progresses! Take advantage of the builder’s allowances for your lighting selections too! Make this your future SWFL home today!
Financial Considerations
Price:
$549,900
HOA Fee:
120
Tax Amount:
$0
Price per SqFt:
$283.16
Tax Legal Description:
PORT CHARLOTTE SEC 58 BLOCK 4218 LOT 20
Exterior Features
Lot Size:
10000
Lot Features:
Landscaped, Paved
Waterfront:
No
Parking Spaces:
N/A
Parking:
Driveway, Garage Door Opener, Oversized
Roof:
Shingle
Pool:
Yes
Pool Features:
Gunite, In Ground
Interior Features
Bedrooms:
3
Bathrooms:
2
Heating:
Central, Electric
Cooling:
Central Air
Appliances:
Dishwasher, Disposal, Electric Water Heater, Microwave, Range, Refrigerator
Furnished:
Yes
Floor:
Laminate, Tile
Levels:
One
Additional Features
Property Sub Type:
Single Family Residence
Style:
N/A
Year Built:
2025
Construction Type:
Block, Stucco
Garage Spaces:
Yes
Covered Spaces:
N/A
Direction Faces:
East
Pets Allowed:
Yes
Special Condition:
None
Additional Features:
Irrigation System, Sliding Doors
Additional Features 2:
N/A
Map
- Address8161 DRESSEL ST
Featured Properties