
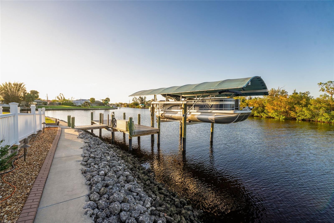
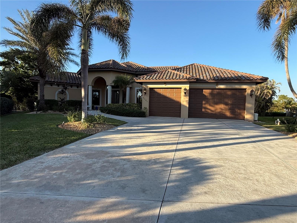

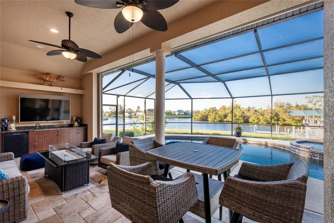


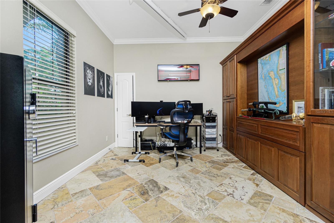
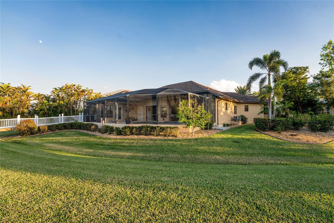
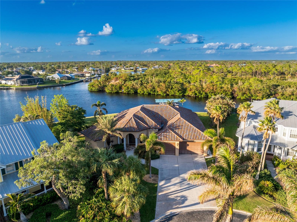
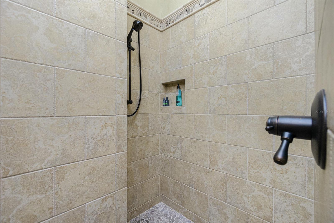
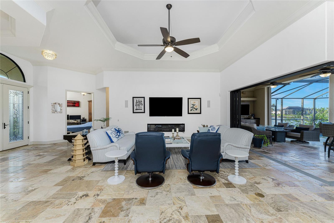
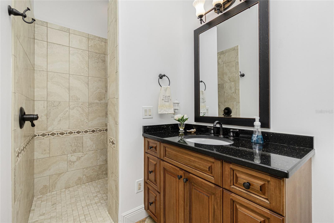
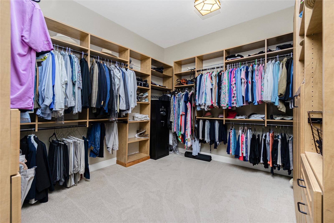

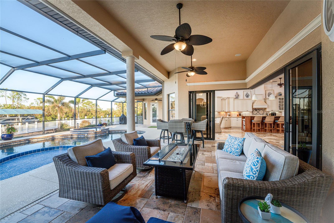




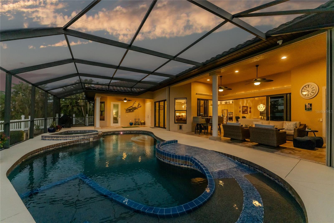
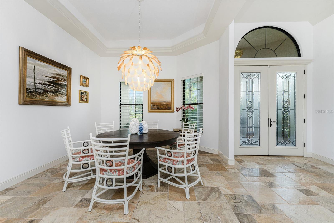
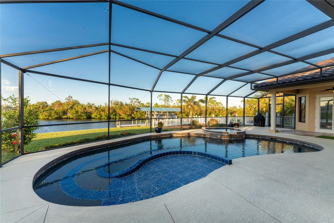

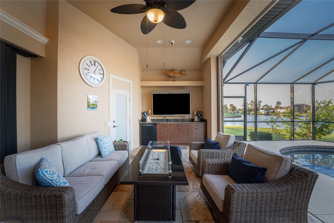
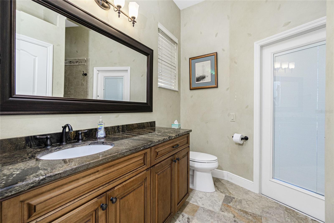
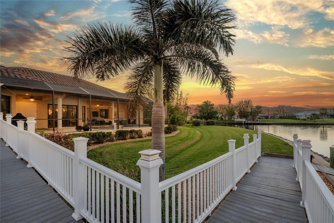
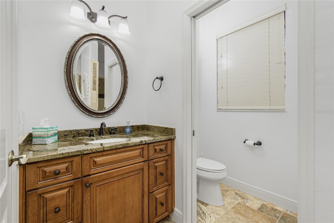
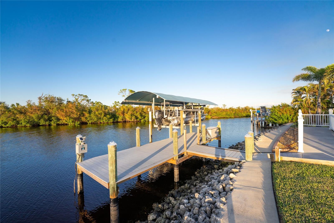
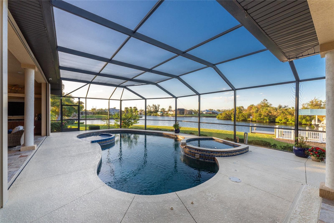

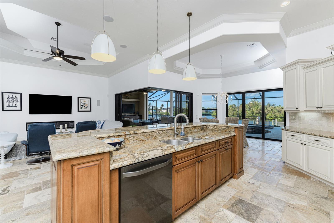

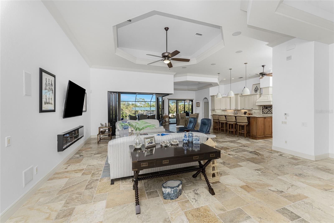
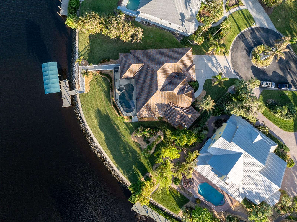

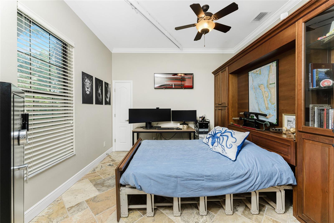
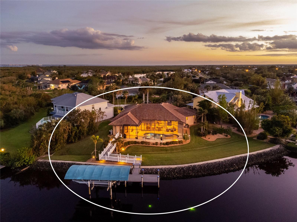
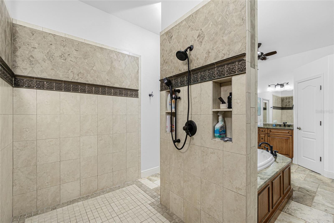


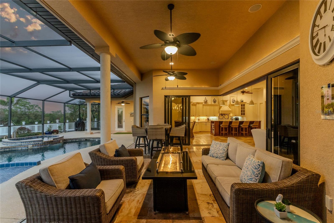
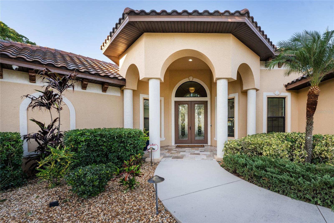
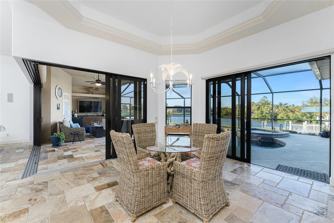

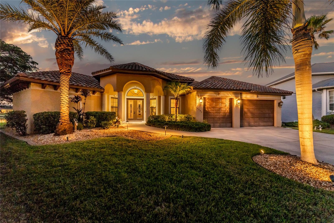

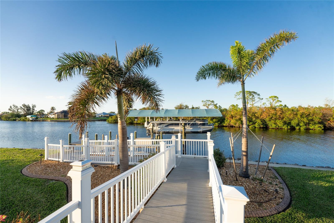
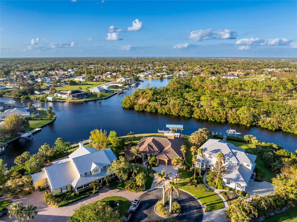

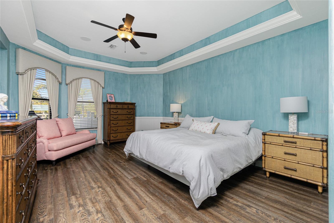

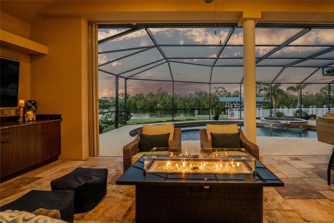
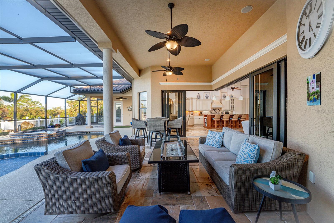
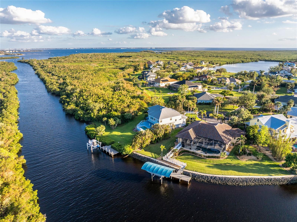

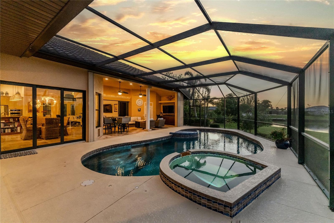


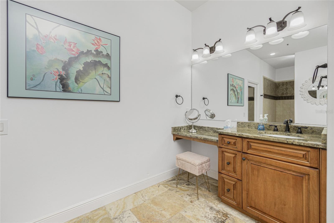

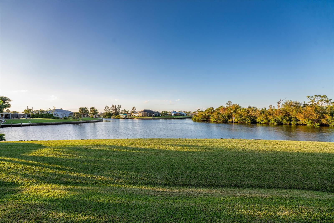

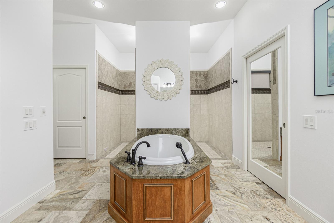
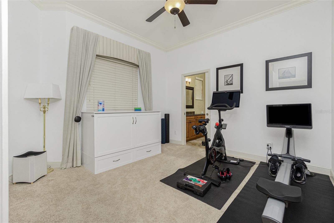
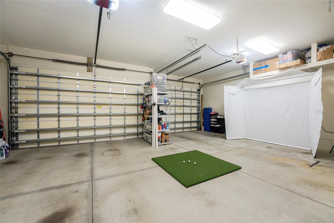

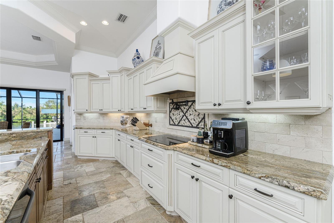
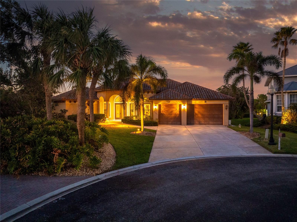
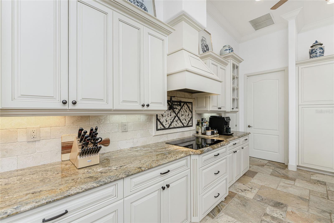

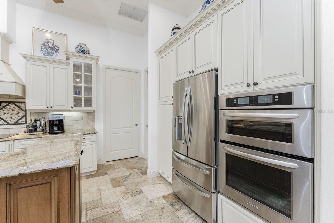



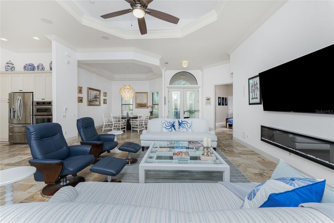

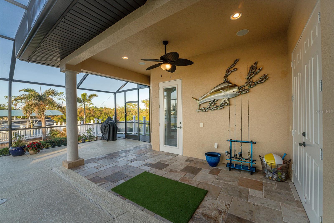
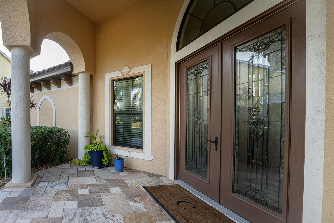
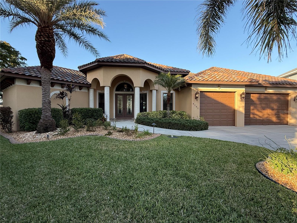
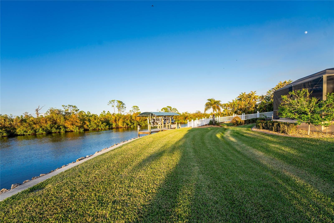
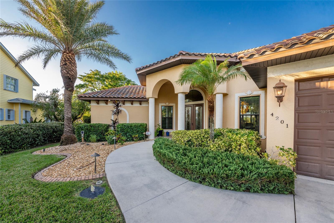
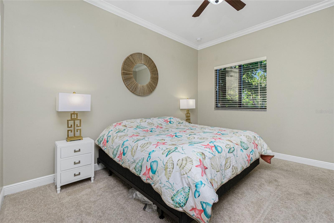
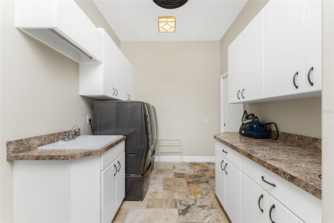

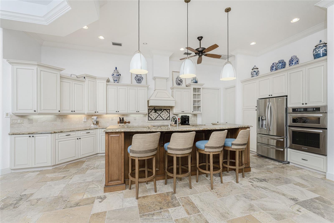


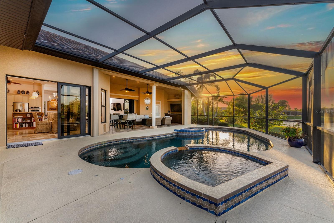
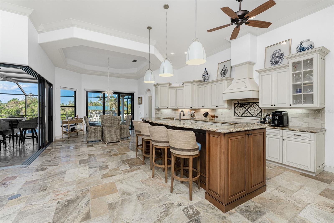
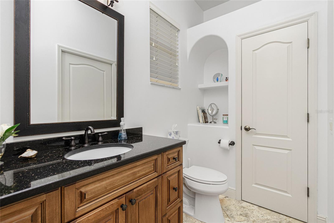



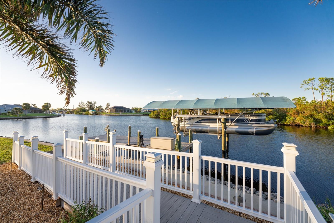


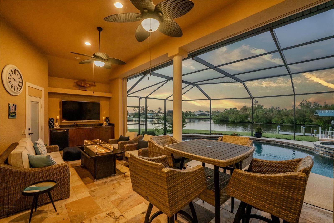

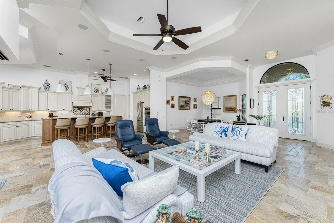

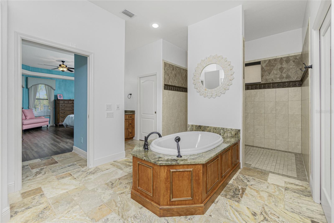
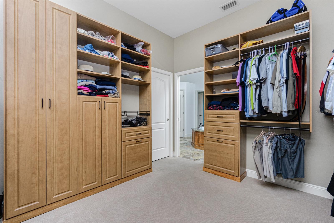
Active
4201 EAGLE NEST CT
$1,599,999
Features:
Property Details
Remarks
STUNNING WATERFRONT CUSTOM HOME BY FERO CONSTRUCTION Exclusively situated on a private, gated court, this meticulously crafted custom home offers luxury living at its finest. Built by the renowned Fero Construction, known for exceptional quality and craftsmanship. INTERIOR HIGHLIGHTS: • Soaring ceilings and open-concept floor plan perfect for entertaining • Gourmet chefs kitchen with premium finishes • Luxurious primary suite featuring spa-like bathroom and generous walk-in closet • Three additional bedrooms, including flexible office space with built-in Murphy bed • Impeccable construction with dry interior - zero water intrusion history OUTDOOR OASIS: • Resort-style saltwater pool featuring: Beach entry Relaxing jacuzzi Endless swim jets (perfect lazy river for the little ones. • Expansive lanai with stunning water views • Private dock with 10,000 lb lift and protective canopy • Prime location, why waste time in canals LOCATION ADVANTAGES: By Boat: • 15 minutes to Fishermans Village fuel dock • Under 1 hour to: The Pink Elephant World-class tarpon fishing at Boca Grande Pass Pristine Cayo Costa • Just over 1 hour to Cabbage Key SPECIAL FEATURES: • Full handicap accessibility throughout home, pool, and dock • Premium golf simulator in spacious garage • Gated private court This exceptional waterfront retreat offers the perfect blend of luxury, functionality, and location. Schedule your private showing today.
Financial Considerations
Price:
$1,599,999
HOA Fee:
1000
Tax Amount:
$16014.2
Price per SqFt:
$550.21
Tax Legal Description:
MGP 000 0000 0004 MCGRATH POINT ESTS LT 4 1135/1141 E1217/768 1645/135 1802/396 1848/2069 1964/1993 2184/1971 2296/487 3656/1171 4548/1552 5018/1180
Exterior Features
Lot Size:
22416
Lot Features:
Cul-De-Sac, FloodZone, Landscaped, Oversized Lot
Waterfront:
Yes
Parking Spaces:
N/A
Parking:
Driveway
Roof:
Tile
Pool:
Yes
Pool Features:
Gunite, Heated, In Ground, Lap, Outside Bath Access, Salt Water, Screen Enclosure
Interior Features
Bedrooms:
4
Bathrooms:
3
Heating:
Electric, Exhaust Fan
Cooling:
Central Air, Mini-Split Unit(s)
Appliances:
Built-In Oven, Cooktop, Dishwasher, Disposal, Dryer, Electric Water Heater, Exhaust Fan, Microwave, Refrigerator, Washer
Furnished:
No
Floor:
Travertine
Levels:
One
Additional Features
Property Sub Type:
Single Family Residence
Style:
N/A
Year Built:
2013
Construction Type:
Block, Stucco
Garage Spaces:
Yes
Covered Spaces:
N/A
Direction Faces:
South
Pets Allowed:
No
Special Condition:
None
Additional Features:
Irrigation System, Lighting, Sliding Doors
Additional Features 2:
See page 15 of HOA Declaration
Map
- Address4201 EAGLE NEST CT
Featured Properties