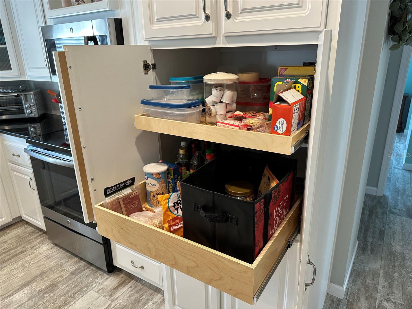
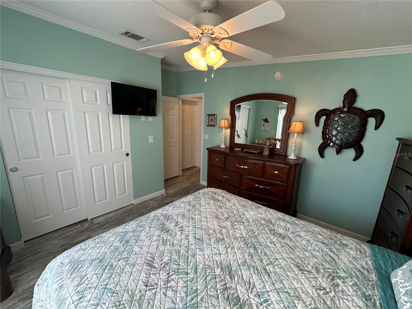
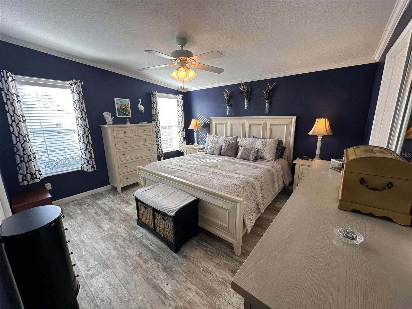
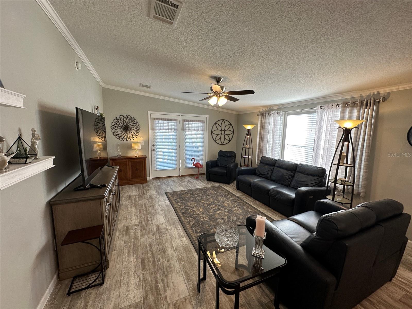
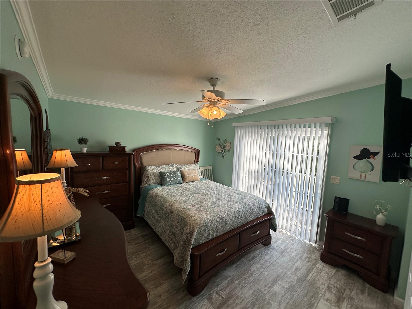
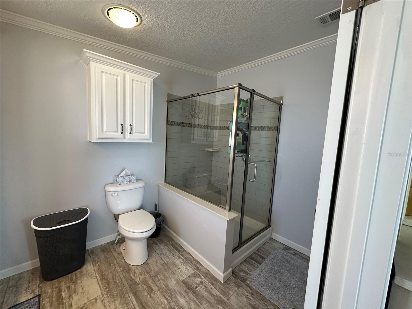
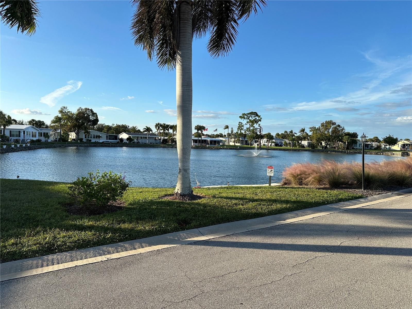
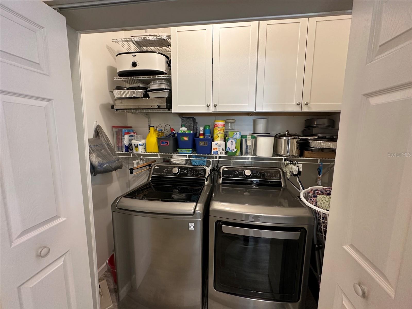
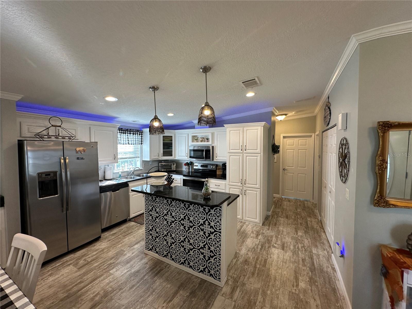
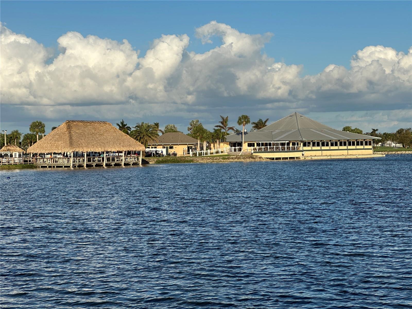
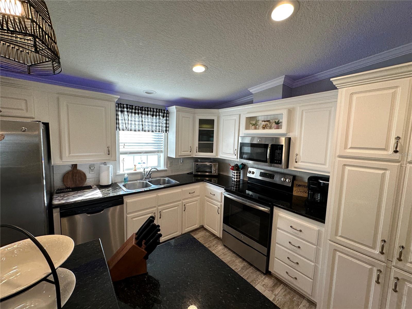
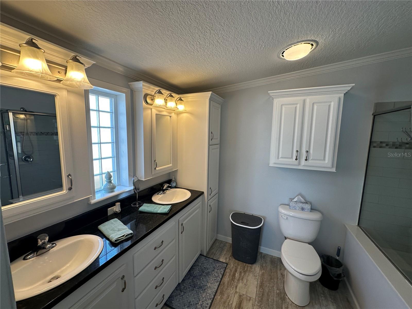
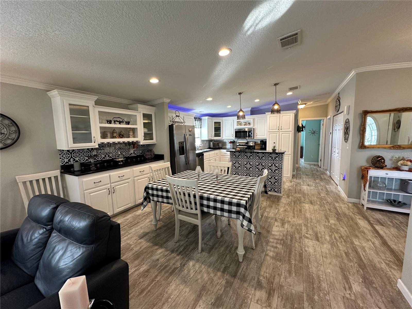
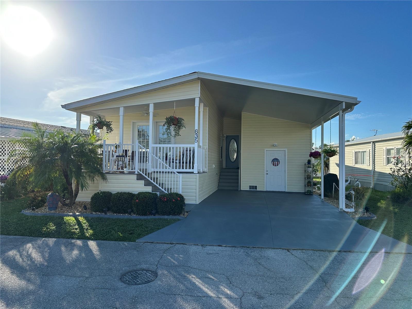
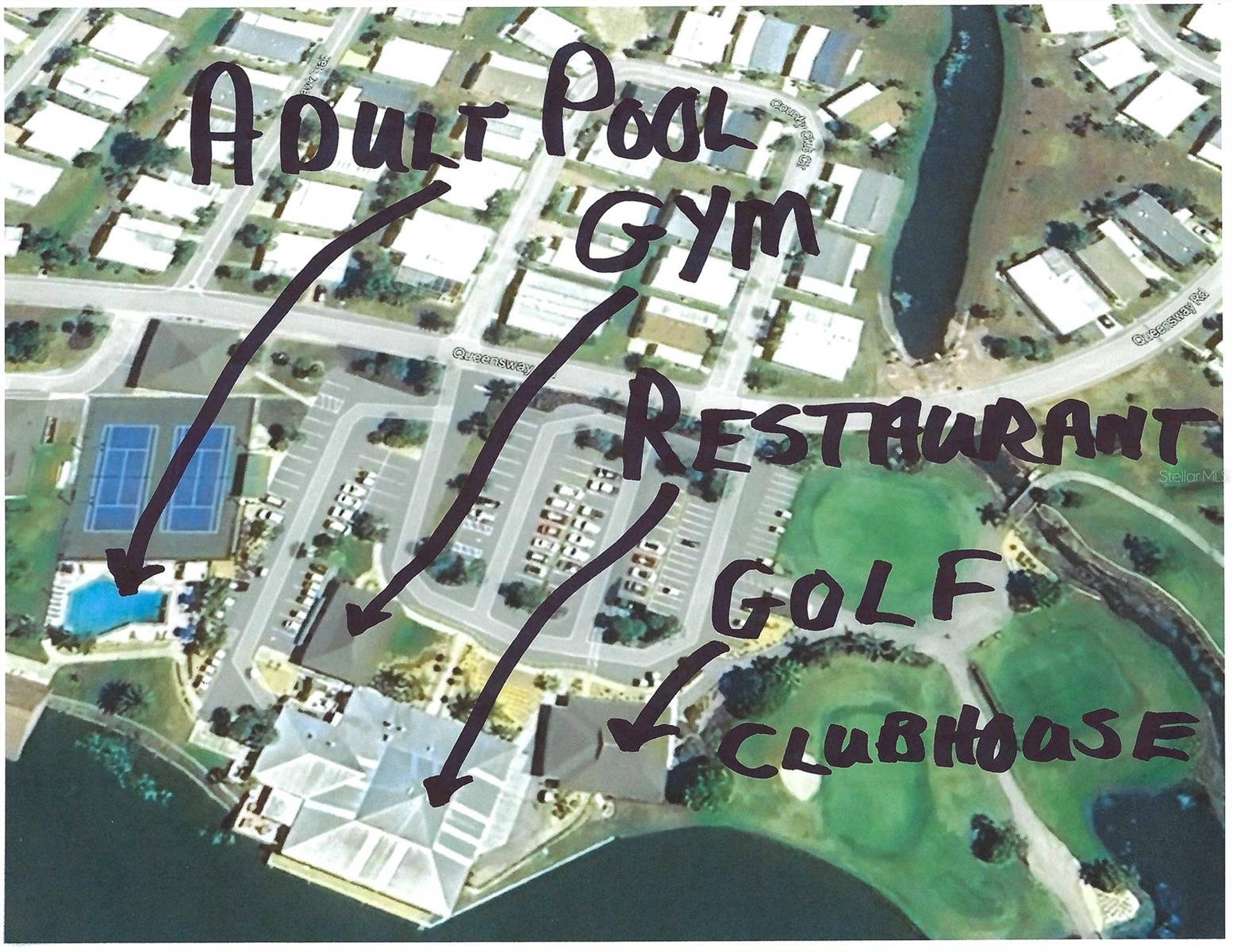
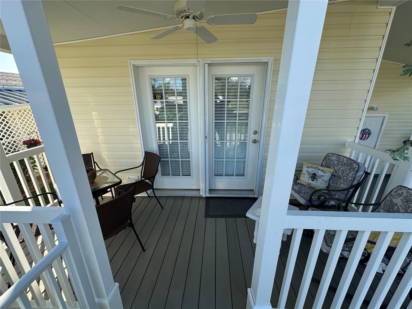
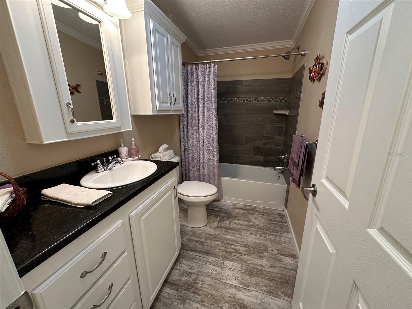
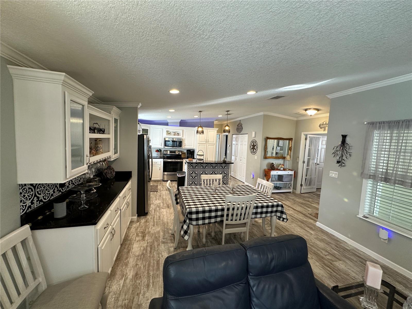
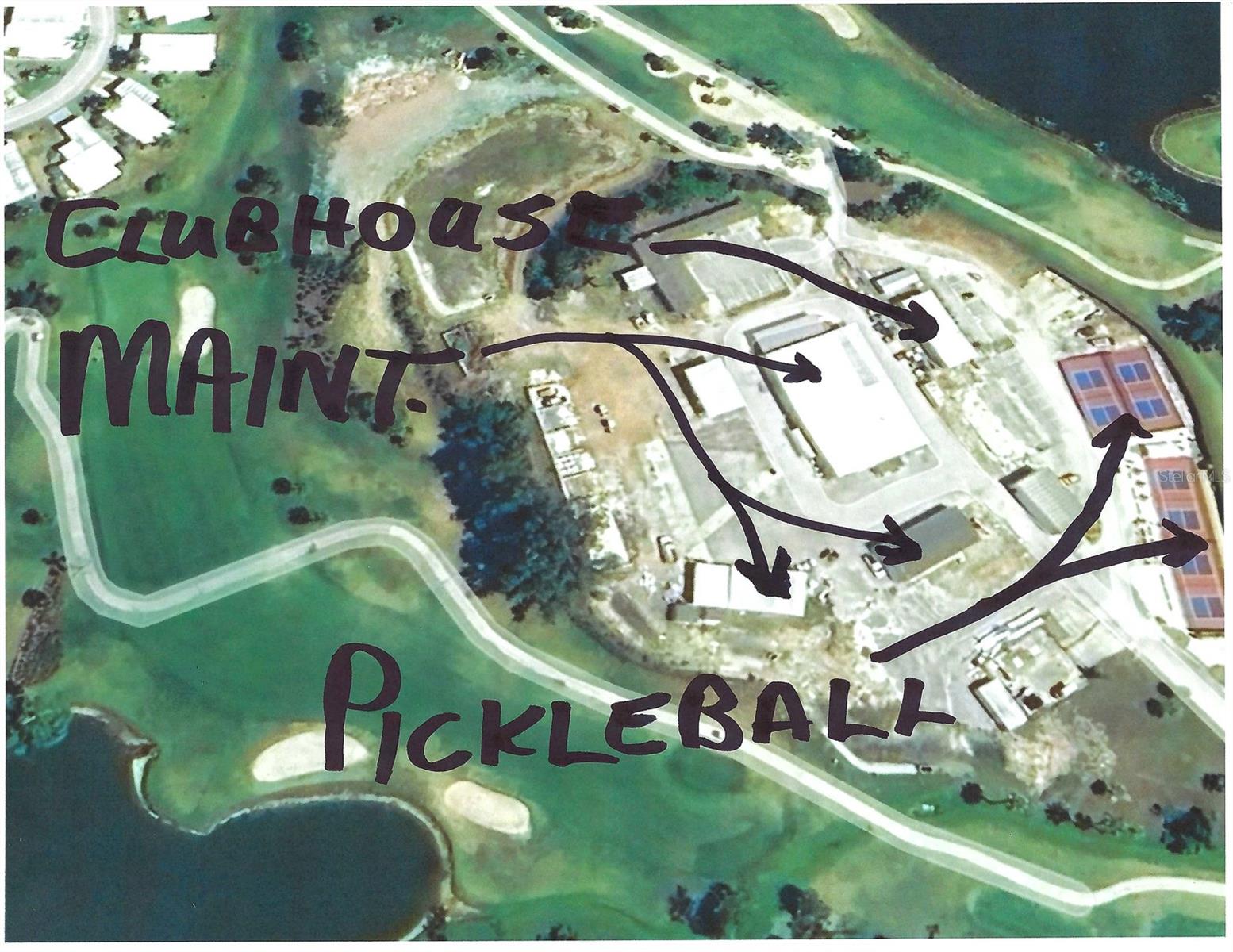
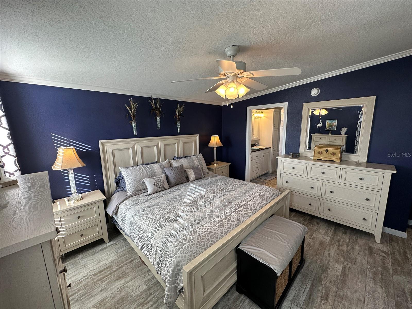
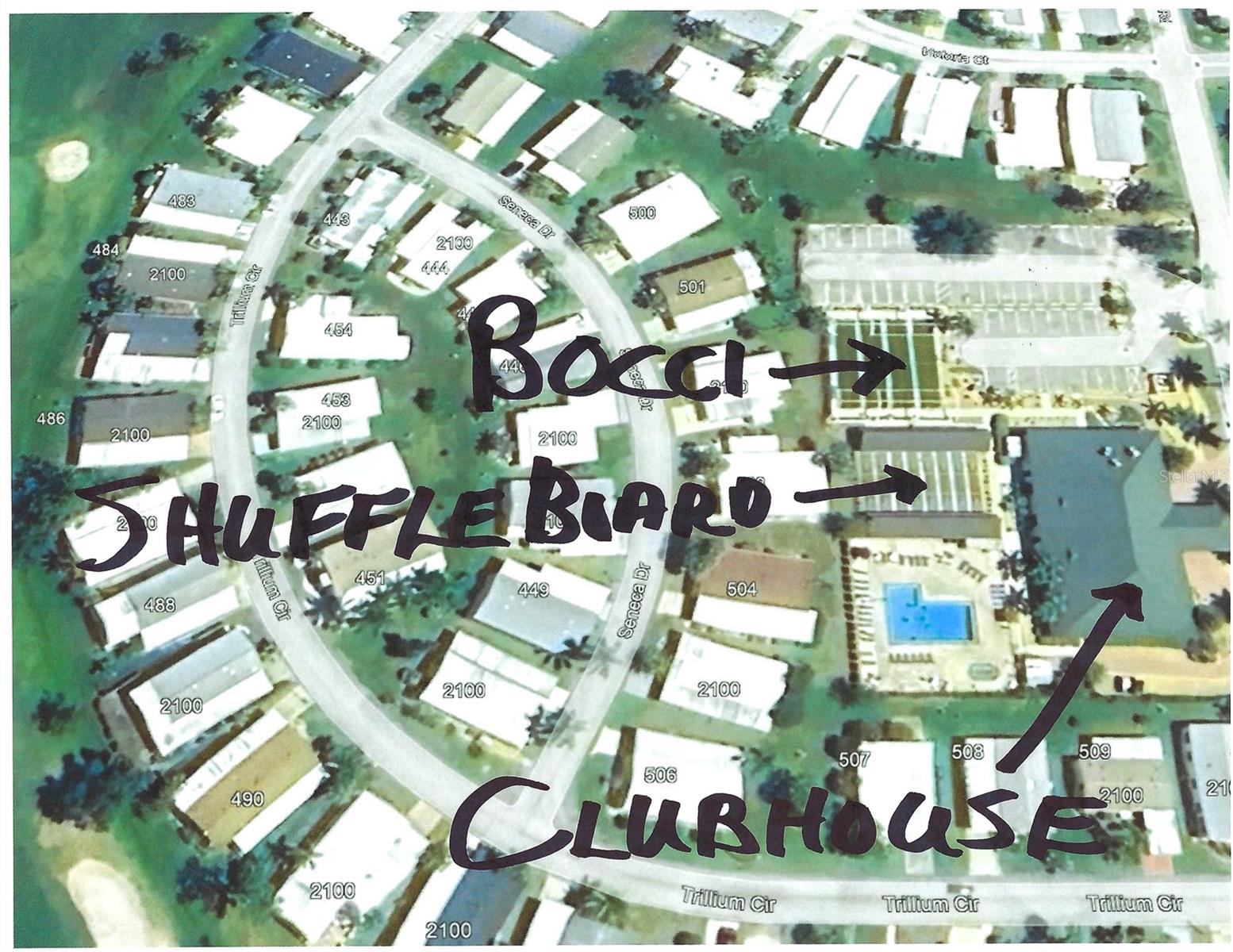
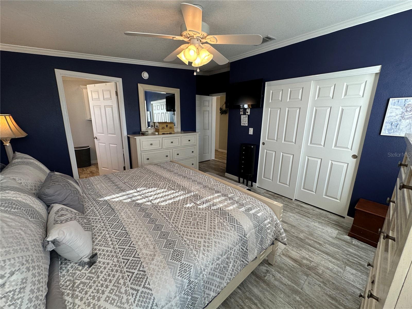
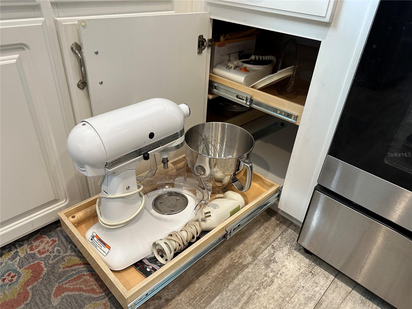
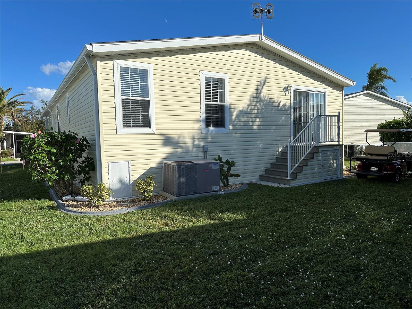
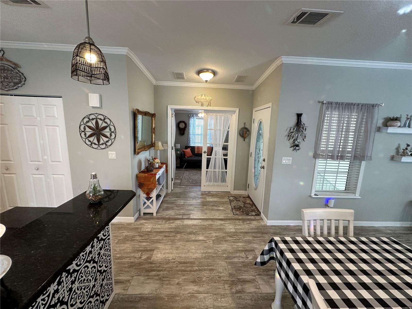
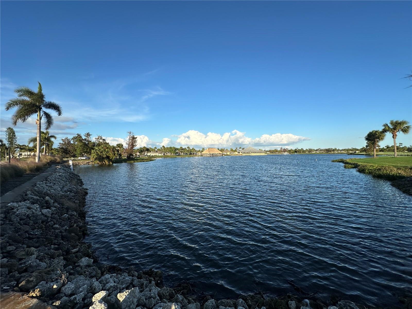
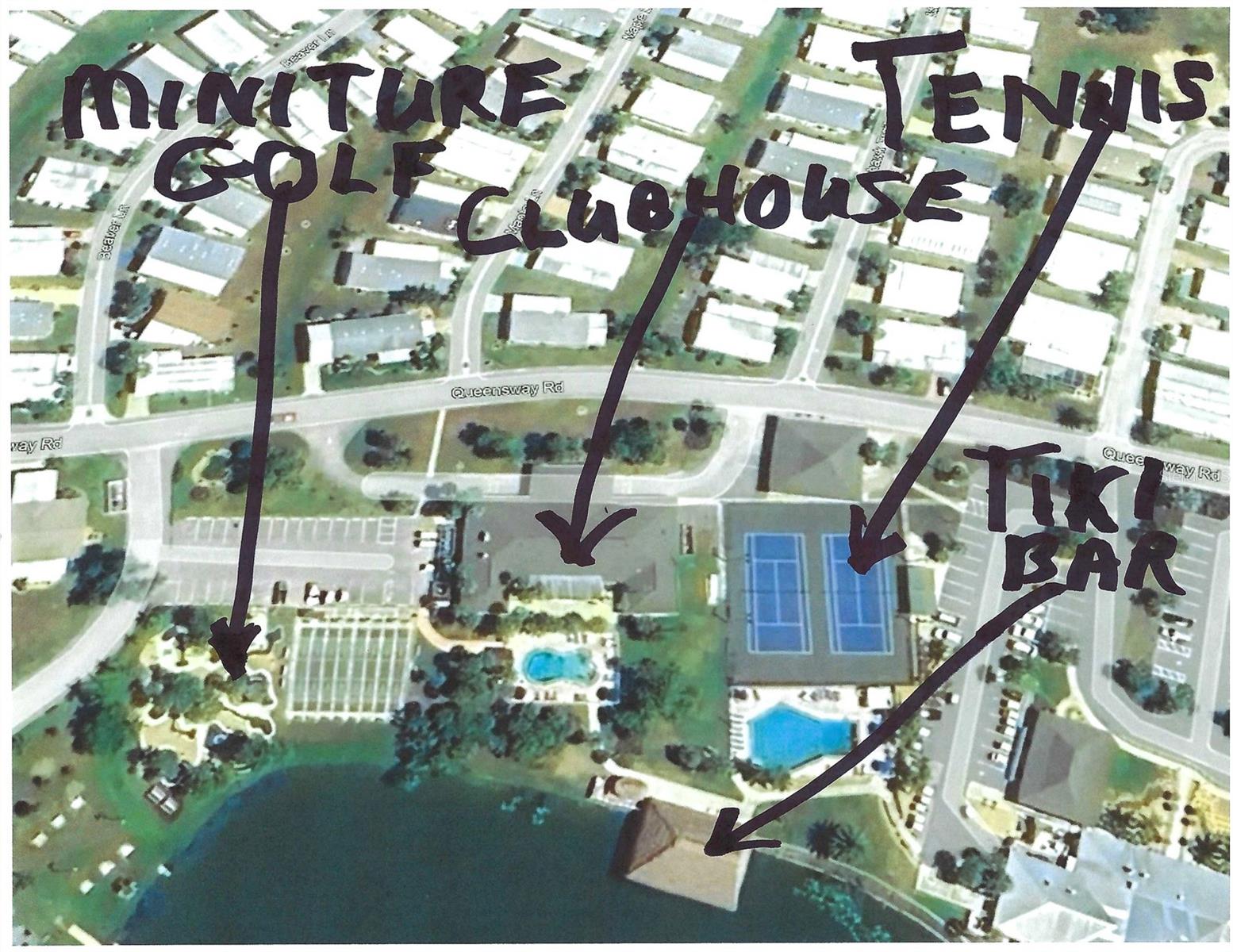
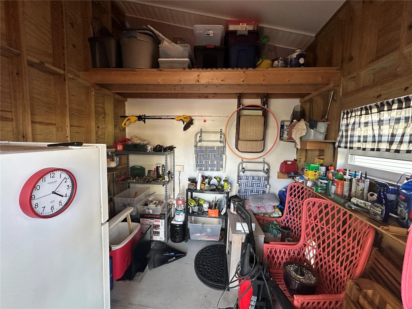
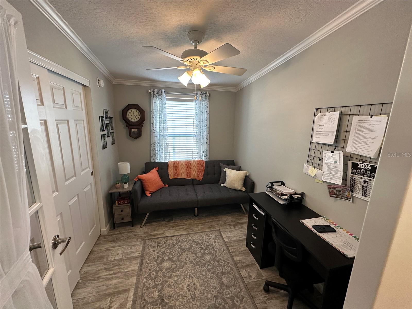
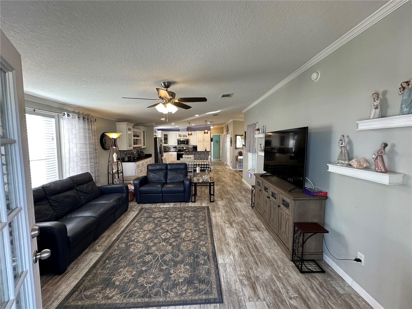
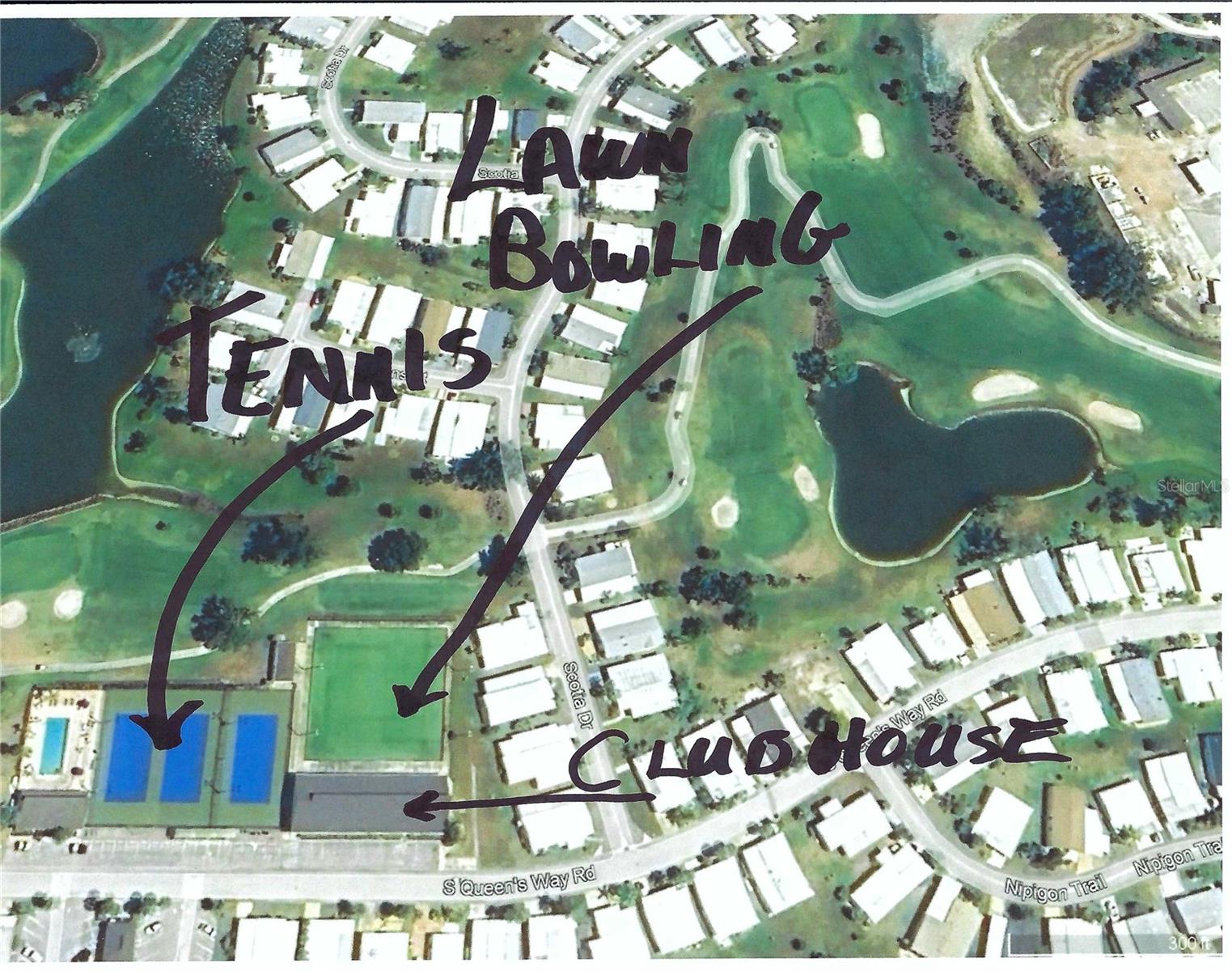
Active
2100 KINGS HWY #635
$255,000
Features:
Property Details
Remarks
2018 home that features 9’ ceilings all with crown molding, 2”X6” framing which accommodates upgraded insulation, 6 panel doors, and upgraded vinyl flooring. This open plan has a kitchen that any homemaker or amateur chef will love because of its decorative lighting, level 3 granite countertops, roll-out cabinet drawers, pantry cabinet, and its openness to the main living area. The primary bedroom is large enough for a variety of furniture arrangements and a very long 10’ closet. Speaking of large enough, how about an 11’ X 7’ ensuite bathroom with a long dual sink vanity, dual medicine cabinets, an extra storage cabinet, and best of all a walk-in, glass-enclosed shower. 2 additional bedrooms offer the owners a choice of residential lifestyles. The 16’ X 6’ front porch is the number one exterior feature, closely followed by the 11’ X 10’ storeroom and the impact resistant windows. Coffee on the front porch in the morning while watching the horses across the street is the way to start every day here before taking pleasure in all that Maple Leaf Estates has to offer. Maple Leaf has way more amenities and outstanding features than we can list here, so be sure to ask your agent for the FEATURES SHEET - you will find them there. MLE is a golf cart community, and this lovely home includes a 4-seater and its battery charger. BE SURE to click the Tour 1 icon above for the NARRATED VIDEO VIRTUAL TOUR of this home, not just the same still photos!
Financial Considerations
Price:
$255,000
HOA Fee:
352
Tax Amount:
$3570.68
Price per SqFt:
$187.64
Tax Legal Description:
MLE 000 0000 0635 MAPLE LEAF ESTATES LT 635 RP/VIN-JACFL35001A&B(2018) UNREC DOC-WGF PR12-195-WGF OSA3631/609 SCE3724/1670 SCE3766/147 SCE4176/2002 ARP4343/2034 SCE4867/2084
Exterior Features
Lot Size:
4394
Lot Features:
In County
Waterfront:
No
Parking Spaces:
N/A
Parking:
Covered, Golf Cart Parking
Roof:
Shingle
Pool:
No
Pool Features:
N/A
Interior Features
Bedrooms:
3
Bathrooms:
2
Heating:
Central, Electric
Cooling:
Central Air
Appliances:
Dishwasher, Electric Water Heater, Microwave, Range, Refrigerator
Furnished:
No
Floor:
Luxury Vinyl
Levels:
One
Additional Features
Property Sub Type:
Manufactured Home - Post 1977
Style:
N/A
Year Built:
2018
Construction Type:
Vinyl Siding, Wood Frame
Garage Spaces:
No
Covered Spaces:
N/A
Direction Faces:
East
Pets Allowed:
No
Special Condition:
None
Additional Features:
Irrigation System, Storage
Additional Features 2:
Minimum lease is one month, maximum of 9 months in year. One renter must be 55+. See the attached Rules & Regulations, sects 18-19, for full restrictions and approval process.
Map
- Address2100 KINGS HWY #635
Featured Properties