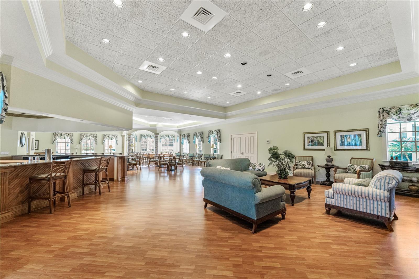
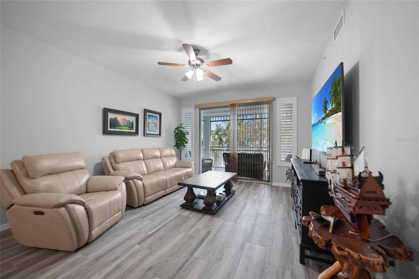
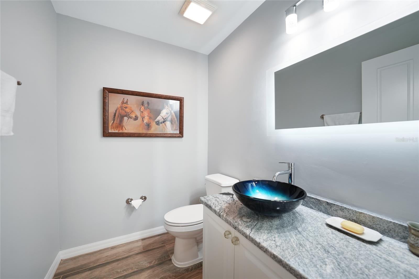
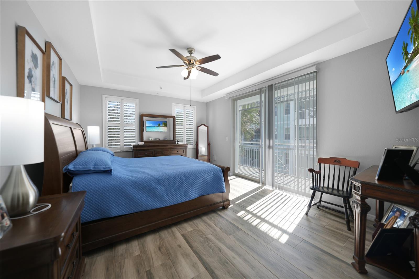
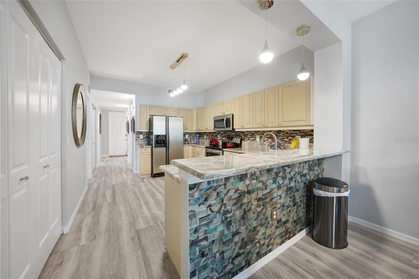
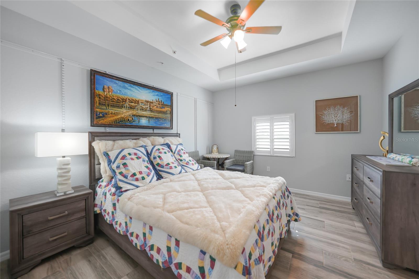
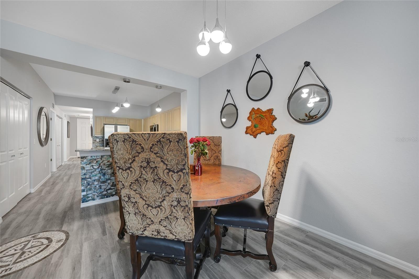
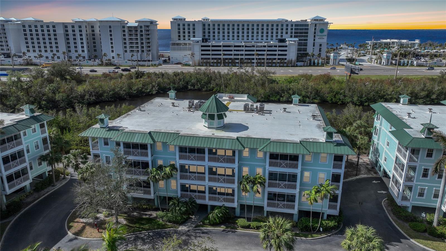
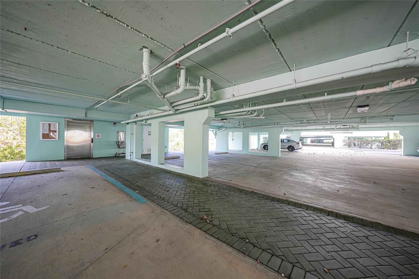
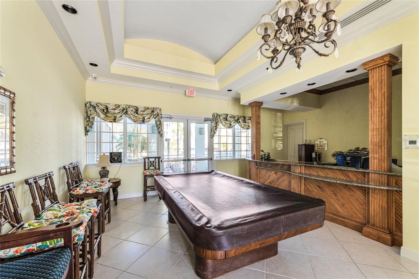
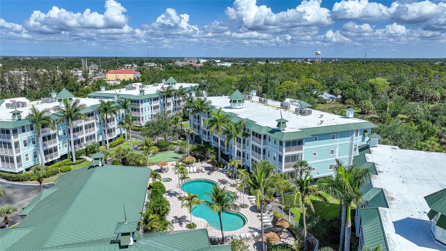
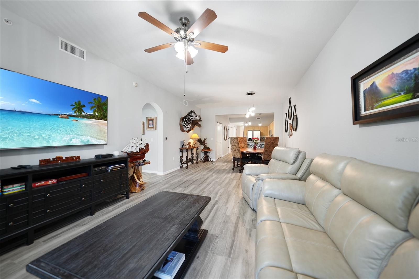
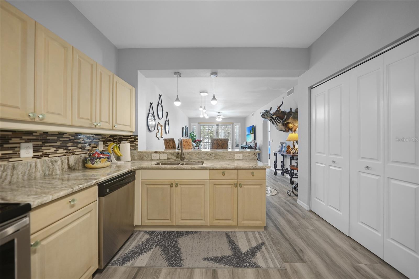
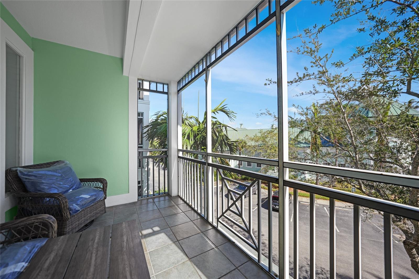
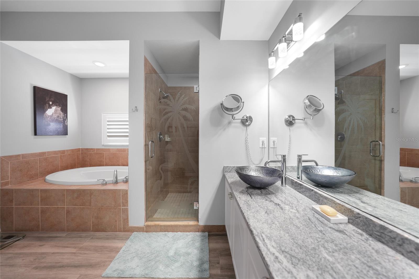
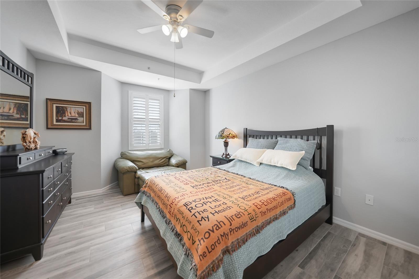
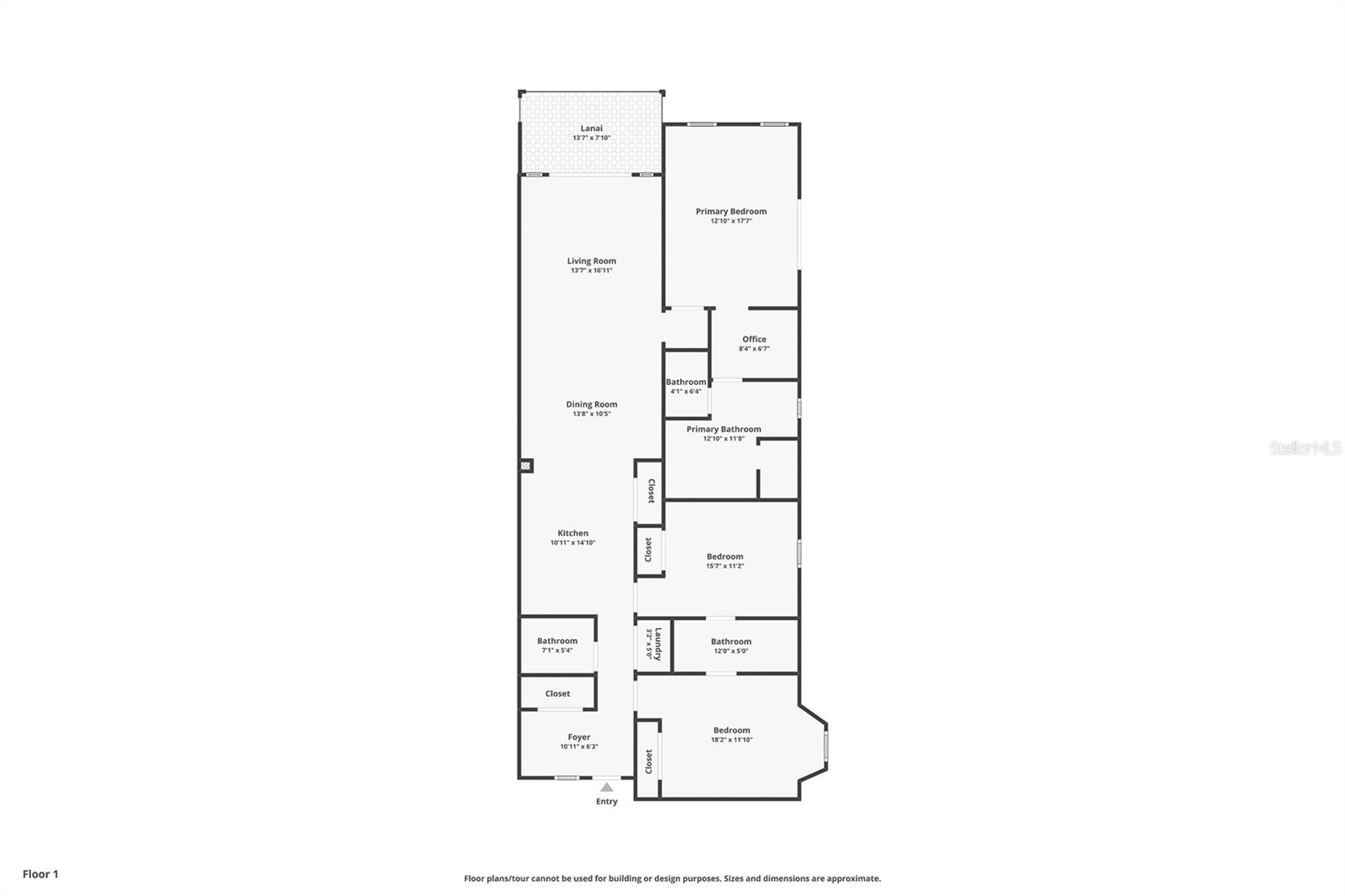
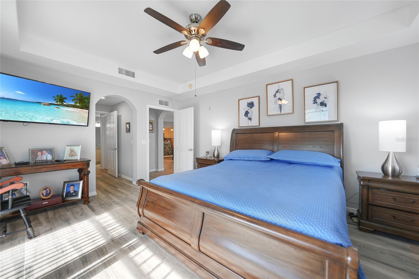
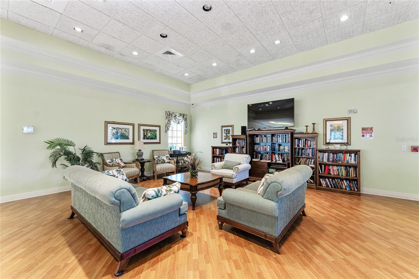
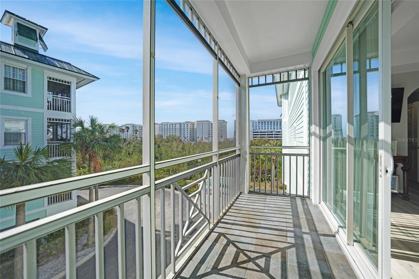
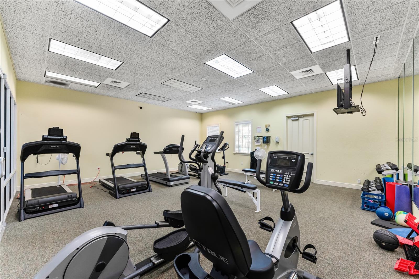
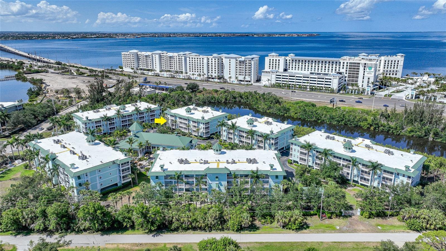

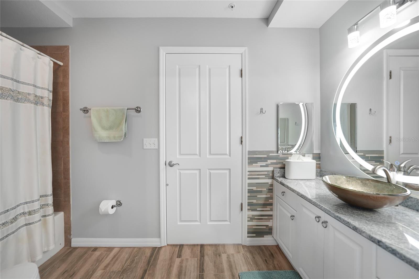
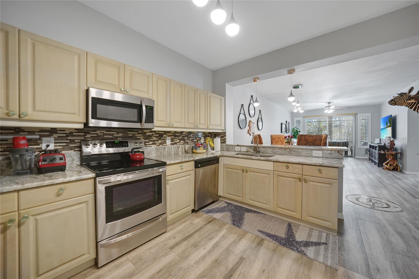
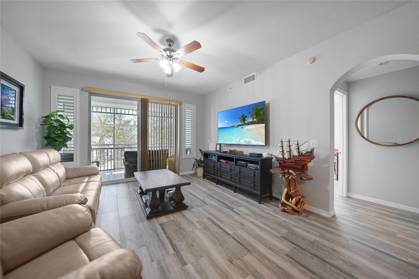
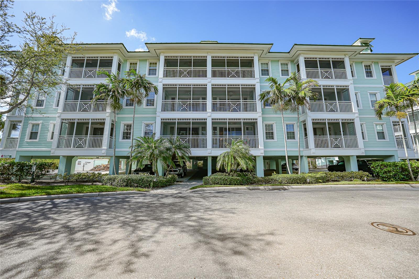
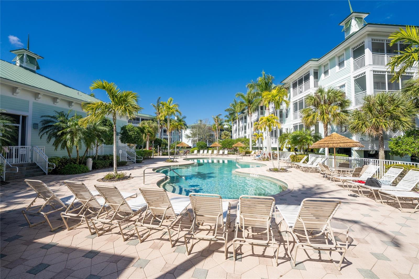
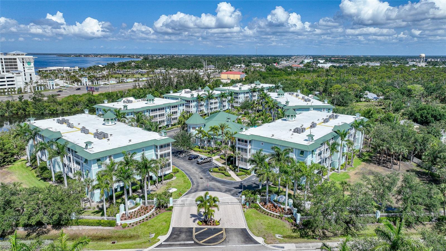
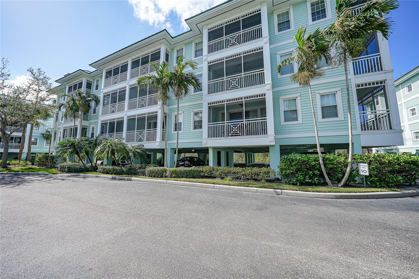
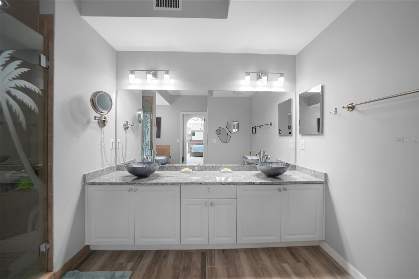
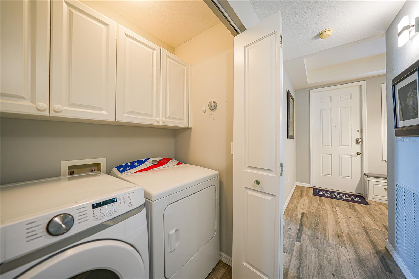

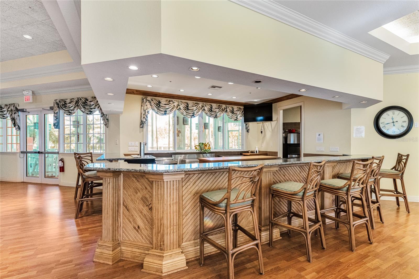
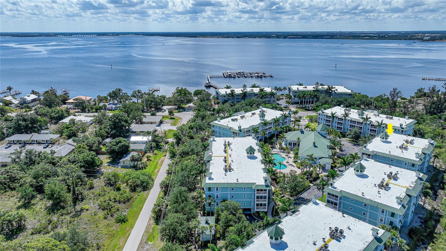
Active
5117 MELBOURNE ST #4204
$349,900
Features:
Property Details
Remarks
Nestled in the heart of the Preserve of Charlotte Harbor, this newly remodeled, second-floor corner condo offers a serene and sophisticated escape amidst lush tropical surroundings. With 3 bedrooms, 2.5 bathrooms, and over 1,800 square feet of meticulously designed living space, this home blends modern luxury with the laid-back charm of Florida living. As you step inside, you're greeted by an open, airy floor plan featuring soaring ceilings and stunning tile floors throughout. The spacious living area is bathed in natural light, creating a perfect setting for both relaxation and entertaining. A wall of sliding glass doors seamlessly connects the great room to a screened-in porch, where you can enjoy cool breezes and take in the lush views. The heart of the home is the well-appointed kitchen, complete with stainless steel appliances, a convenient breakfast bar with pendant lighting, granite countertops with matching tile backsplash and a pantry closet. Whether you're preparing a quick meal or hosting friends, this space is designed for both style and function. Retreat to the luxurious primary suite, which includes an office nook, a large walk-in closet, and a spa-like en-suite bathroom. Recently updated with a stunning granite vanity, glass bowl sinks, a soaking tub, and a spacious walk-in shower with a frameless glass door, this is your private sanctuary. The primary suite also features private balcony access, where you can unwind and savor the peaceful surroundings. The two generously-sized guest bedrooms are thoughtfully placed for privacy, each offering ample closet space and easy access to a beautifully appointed guest bathroom. The modern design elements carry through in this shared bathroom, ensuring guests enjoy the same level of luxury as the primary suite. Additional highlights of this home include a convenient half-bath, a discreetly tucked-away laundry area, tray ceilings, plantation shutters, fresh interior paint, updated plumbing and impact glass for peace of mind. The condo is also equipped with a new 50 gal hot water heater. For added convenience, the unit comes with reserved parking (#17) under the building, as well as guest parking and a deeded dock (needs repairs from hurricane damage). The Preserve of Charlotte Harbor offers a wealth of amenities designed for a truly resort-style living experience. Take a dip in the heated and cooled swimming pool and spa, or enjoy a friendly round of golf on the putting green. The clubhouse features a fully-equipped fitness room, a meeting room with a bar, billiard table, and library—perfect for socializing or unwinding. The community also hosts a variety of social activities, fostering a true sense of camaraderie among neighbors. Situated just minutes from Charlotte Harbor, this condo puts you in the heart of Southwest Florida's best recreational opportunities, including boating, fishing, and exploring the nearby historic downtown Punta Gorda. Here, you'll find fine dining, arts, cultural events, and entertainment—all just a short drive away.
Financial Considerations
Price:
$349,900
HOA Fee:
N/A
Tax Amount:
$1340
Price per SqFt:
$191.1
Tax Legal Description:
TPH 000 000B 0204 THE PRESERVE AT CHARLOTTE HARBOR BLDG B UN 204 2916/62 3353/911-DS-2 4106/1378&DS2 4206/2058-PS17 4355/2148-DS2
Exterior Features
Lot Size:
1831
Lot Features:
FloodZone, In County, Street Dead-End, Paved, Private
Waterfront:
No
Parking Spaces:
N/A
Parking:
Guest, Under Building
Roof:
Metal
Pool:
No
Pool Features:
Gunite, Heated, In Ground
Interior Features
Bedrooms:
3
Bathrooms:
3
Heating:
Central, Electric
Cooling:
Central Air
Appliances:
Dishwasher, Dryer, Electric Water Heater, Microwave, Range, Refrigerator, Washer
Furnished:
Yes
Floor:
Tile
Levels:
One
Additional Features
Property Sub Type:
Condominium
Style:
N/A
Year Built:
2005
Construction Type:
Block, Stucco
Garage Spaces:
No
Covered Spaces:
N/A
Direction Faces:
Northeast
Pets Allowed:
No
Special Condition:
None
Additional Features:
Lighting, Sliding Doors
Additional Features 2:
PER CONDO DOCS
Map
- Address5117 MELBOURNE ST #4204
Featured Properties