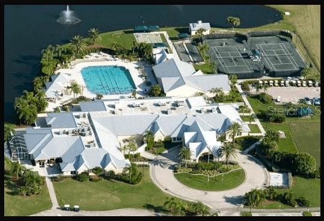
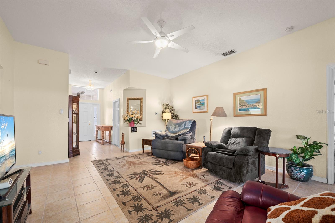
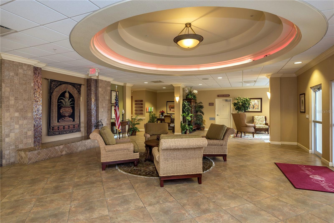
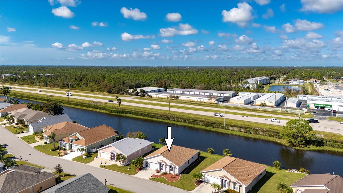
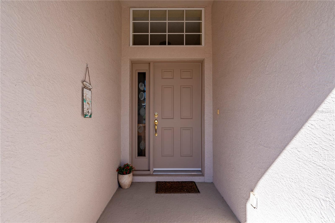
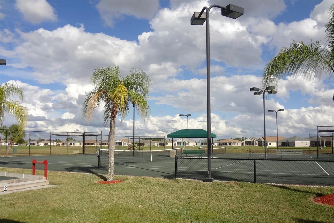
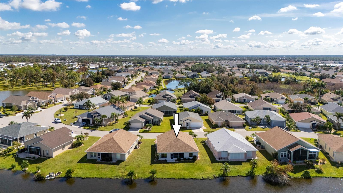
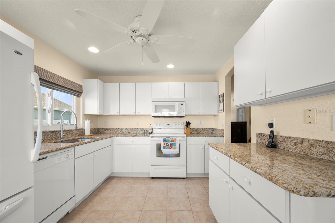
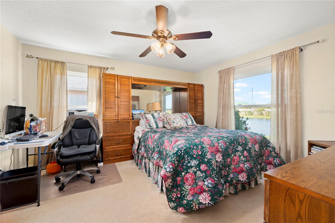
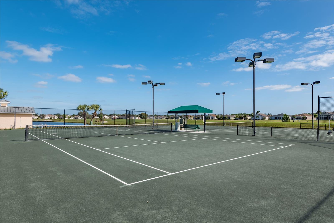
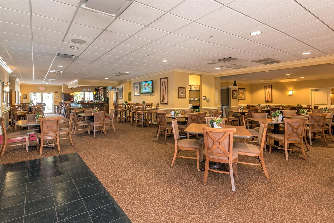
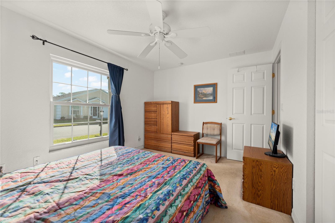
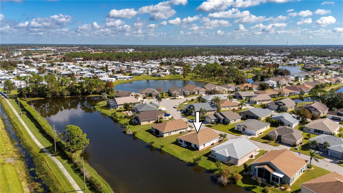
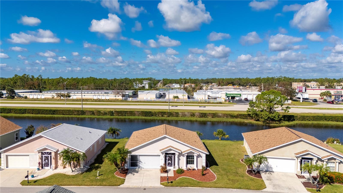
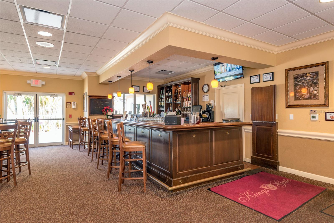
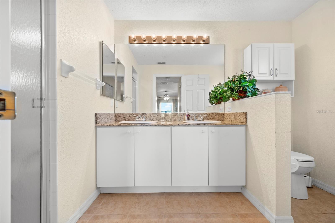
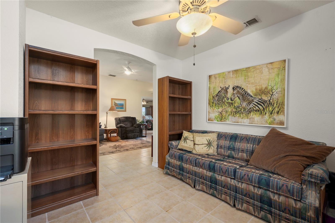
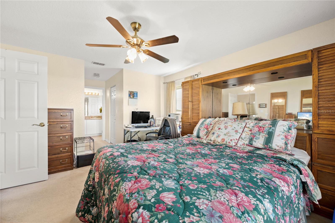
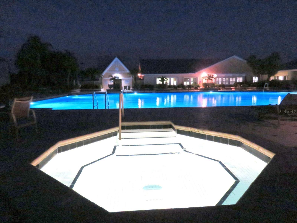
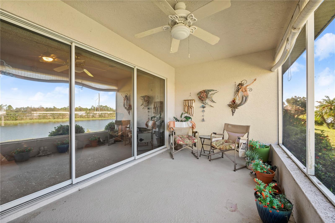
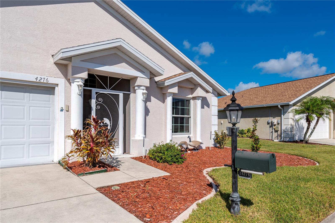
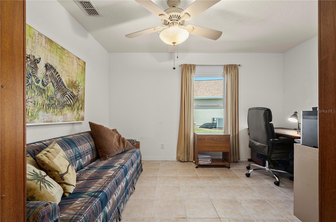
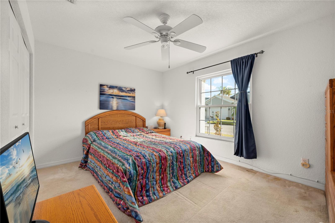
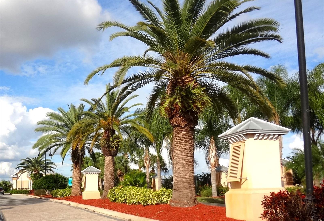
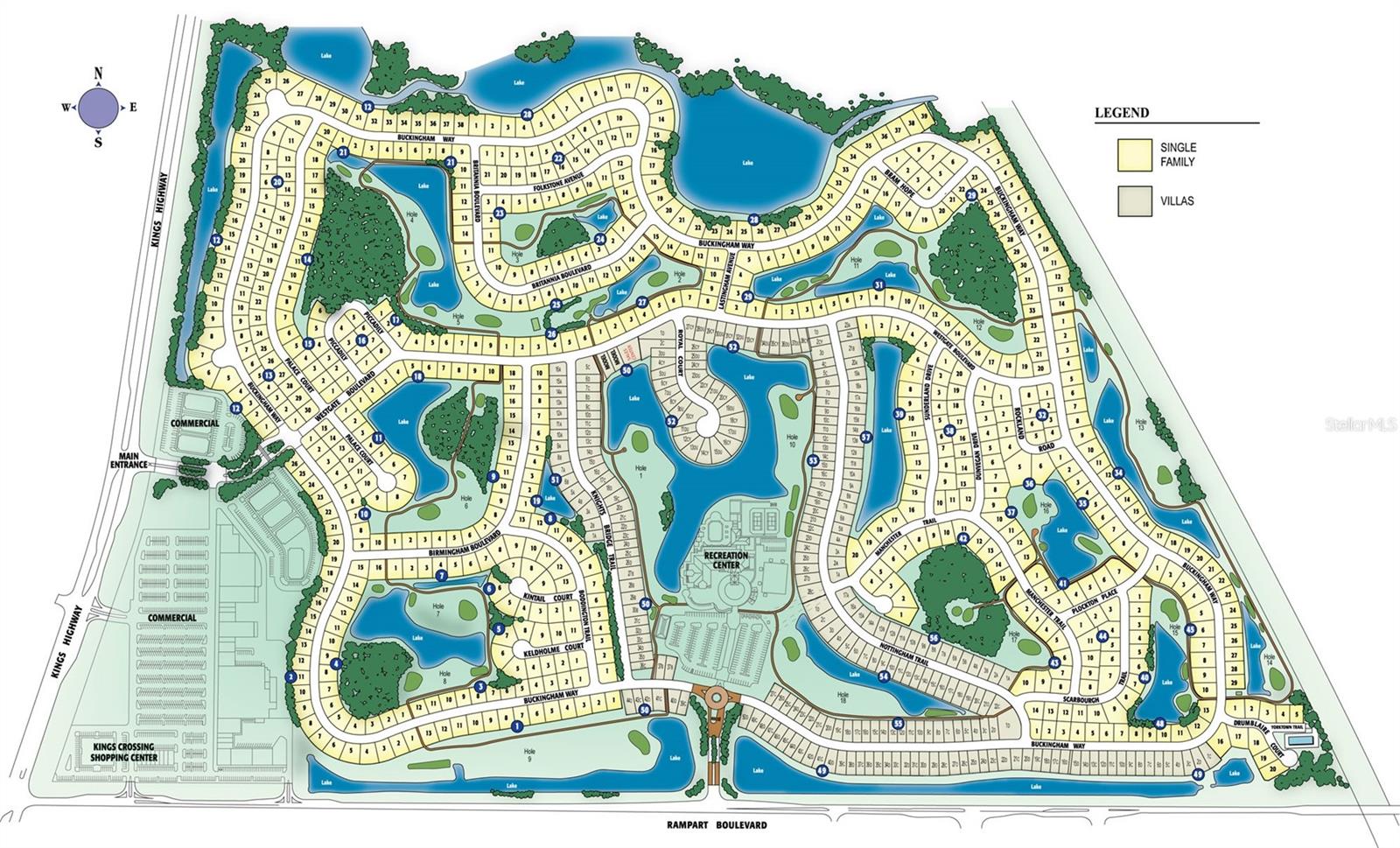
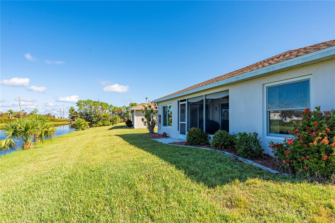
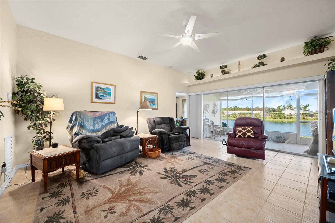
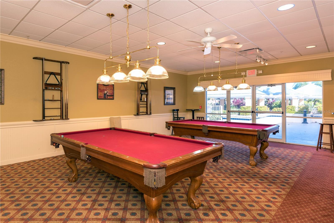
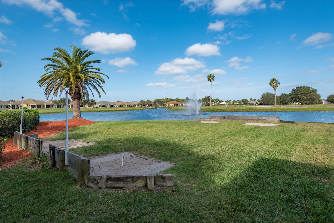
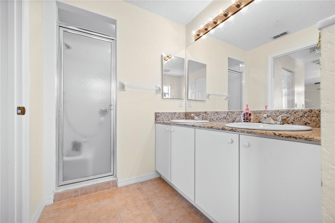
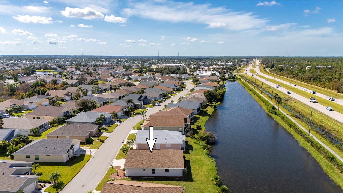
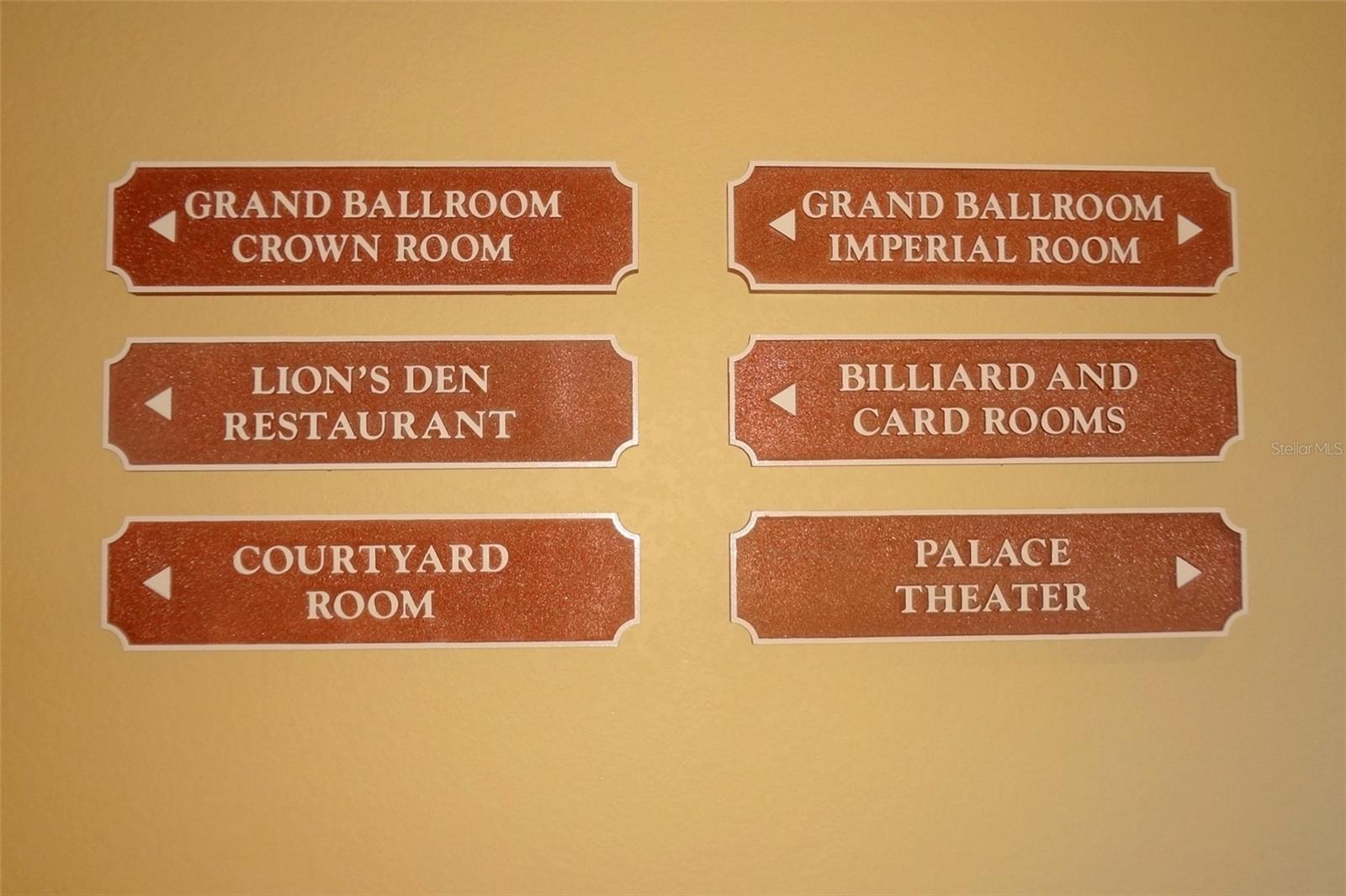
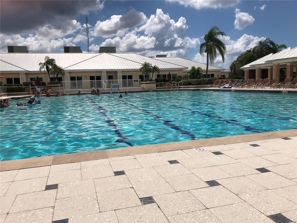
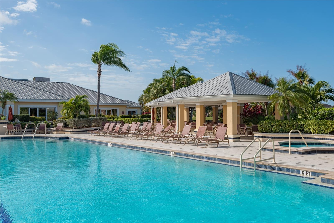
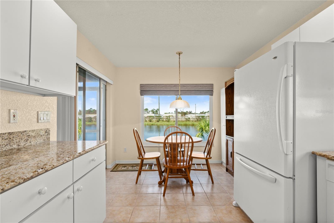
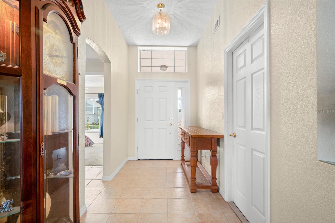
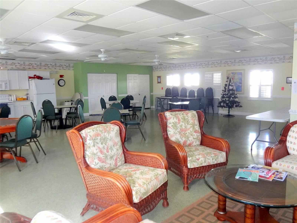
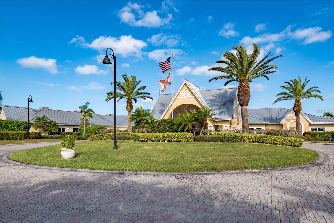
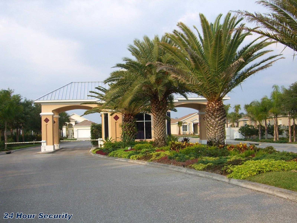
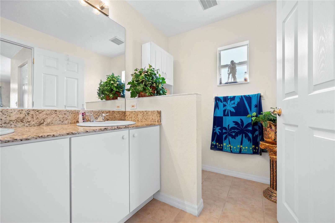
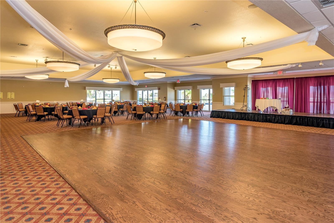
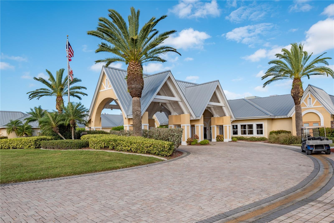
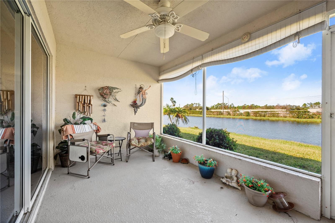
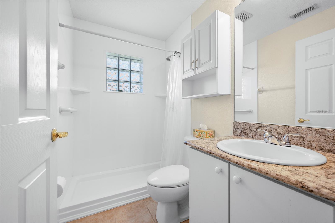
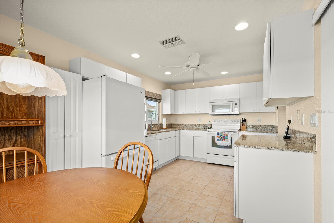
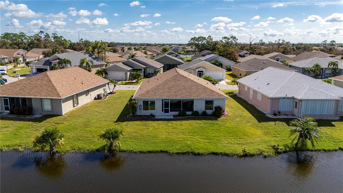
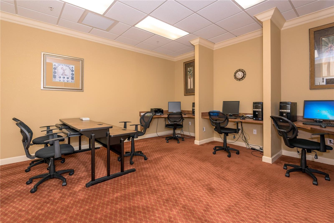
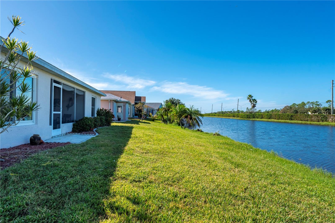
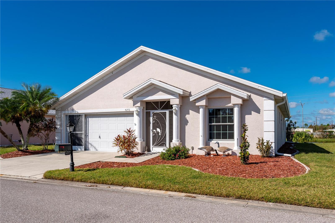
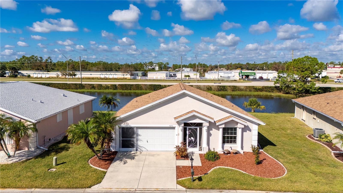
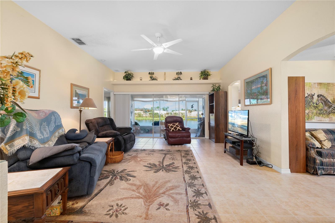
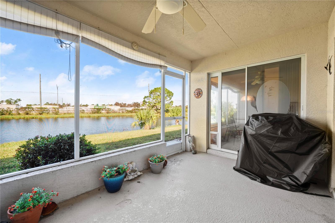
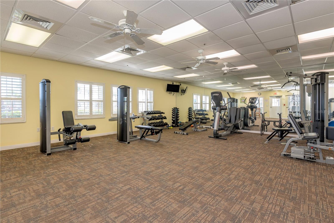
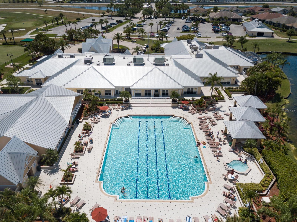
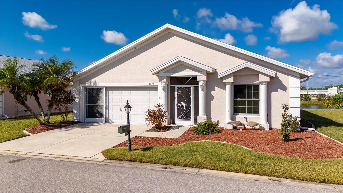
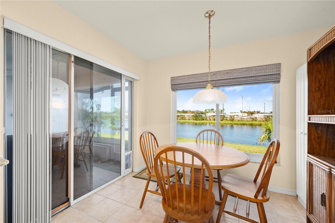
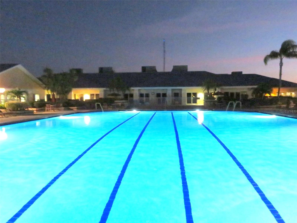
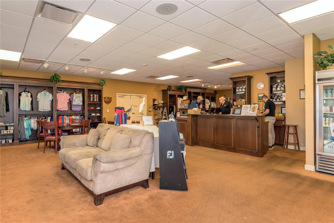
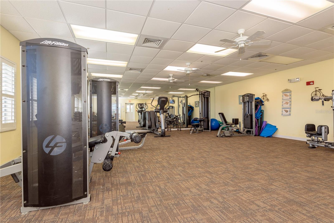
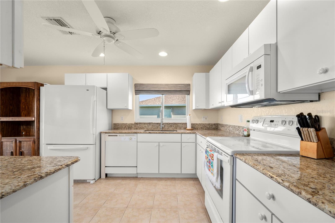
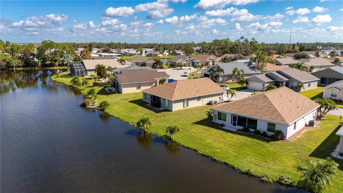
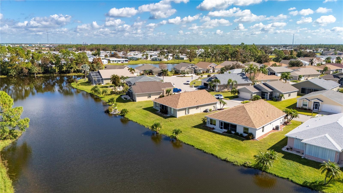
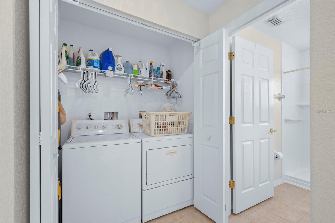
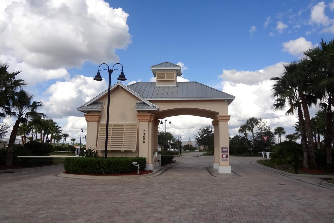
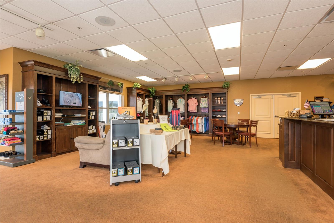
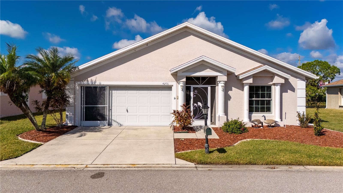
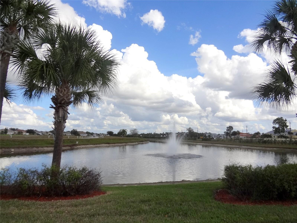
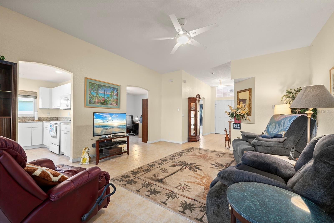
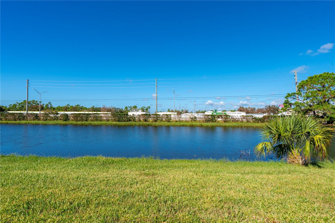
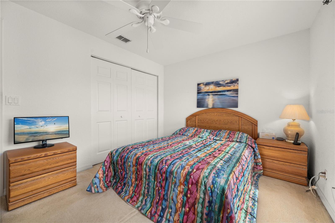
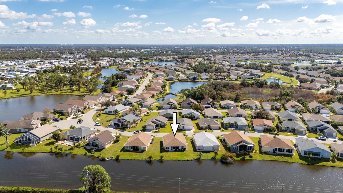
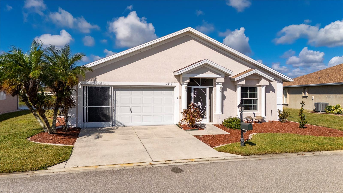
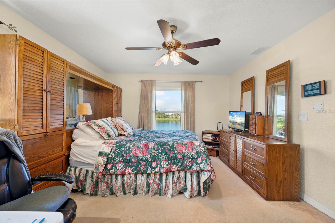
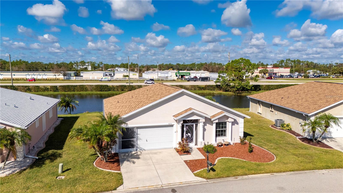
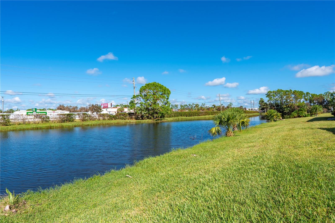
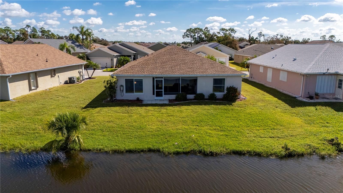
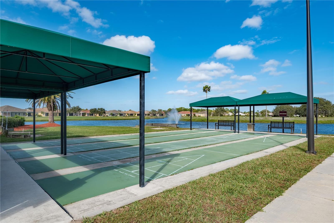
Active
24276 BUCKINGHAM WAY
$290,000
Features:
Property Details
Remarks
What a value! All the major updates are done! This Sheffield floor plan offers exceptional privacy and captivating water and wildlife views on a large lot, and as a bonus, this comfortable home is freshly painted and features a 2021 new roof, 2024 A/C, and 2024 impact-glass windows - rated over 150mph! The kitchen features white cabinets and granite countertops with a breakfast nook overlooking the lake. There are high 10' ceilings and a spacious living room, two bedrooms and den. There are triple sliders to the lanai which is screened for fresh air and relaxation. The guest bedroom and bath give guests a feeling of privacy, and the master suite has dual walk-in closets and bath with shower and dual sinks. FYI, the kitchen refrigerator will be replaced with the one in the garage. There is a GE security system in place, and for added protection the attic is foam sealed and a strong ridge vent installed. Kings Gate is an active 55+ community with a full-time Activities Director, heated swimming pool and spa, exercise & fitness centers, lighted clay surfaced tennis courts, bocce, lawn bowling, shuffleboard, computer room, billiards, crafts, theater and many other planned activities and outings for your pleasure. There is boat or RV storage for a separate fee. Buyer is required to pay a $1,500 Capital Contribution fee to Kings Gate Homeowners Association at closing. If you enjoy the social Country Club atmosphere, let me show you what Florida living is "really" like at Kings Gate!
Financial Considerations
Price:
$290,000
HOA Fee:
377.62
Tax Amount:
$1831
Price per SqFt:
$209.84
Tax Legal Description:
KGG 002 0012 0020 KINGS GATE PH 2 BLK 12 LT 20
Exterior Features
Lot Size:
5296
Lot Features:
In County, Paved, Private
Waterfront:
Yes
Parking Spaces:
N/A
Parking:
N/A
Roof:
Shingle
Pool:
No
Pool Features:
Gunite, Heated, In Ground, Lap, Lighting
Interior Features
Bedrooms:
2
Bathrooms:
2
Heating:
Central, Electric
Cooling:
Central Air
Appliances:
Dishwasher, Disposal, Dryer, Electric Water Heater, Microwave, Range, Refrigerator, Washer
Furnished:
No
Floor:
Carpet, Ceramic Tile
Levels:
One
Additional Features
Property Sub Type:
Single Family Residence
Style:
N/A
Year Built:
2003
Construction Type:
Block, Stucco
Garage Spaces:
Yes
Covered Spaces:
N/A
Direction Faces:
East
Pets Allowed:
No
Special Condition:
None
Additional Features:
Irrigation System, Lighting, Private Mailbox, Sliding Doors
Additional Features 2:
See HOA docs
Map
- Address24276 BUCKINGHAM WAY
Featured Properties