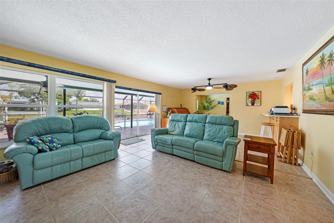
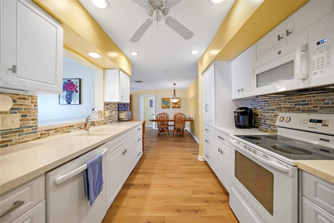
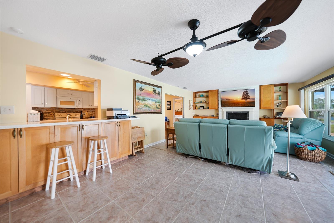
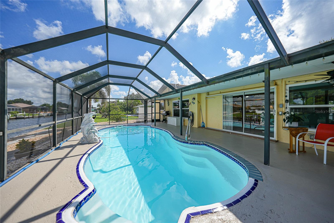
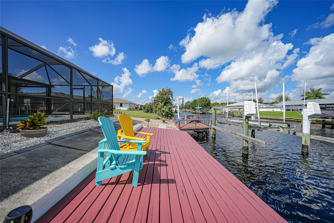
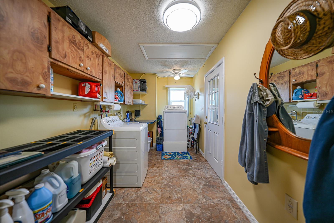
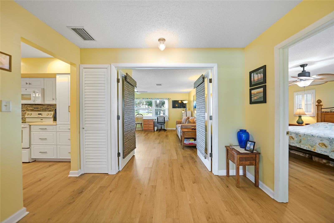
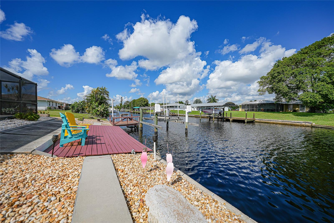
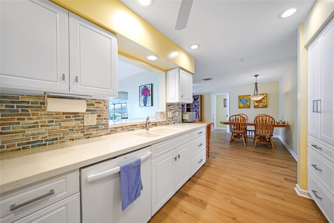
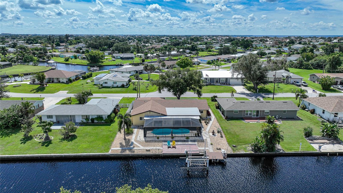
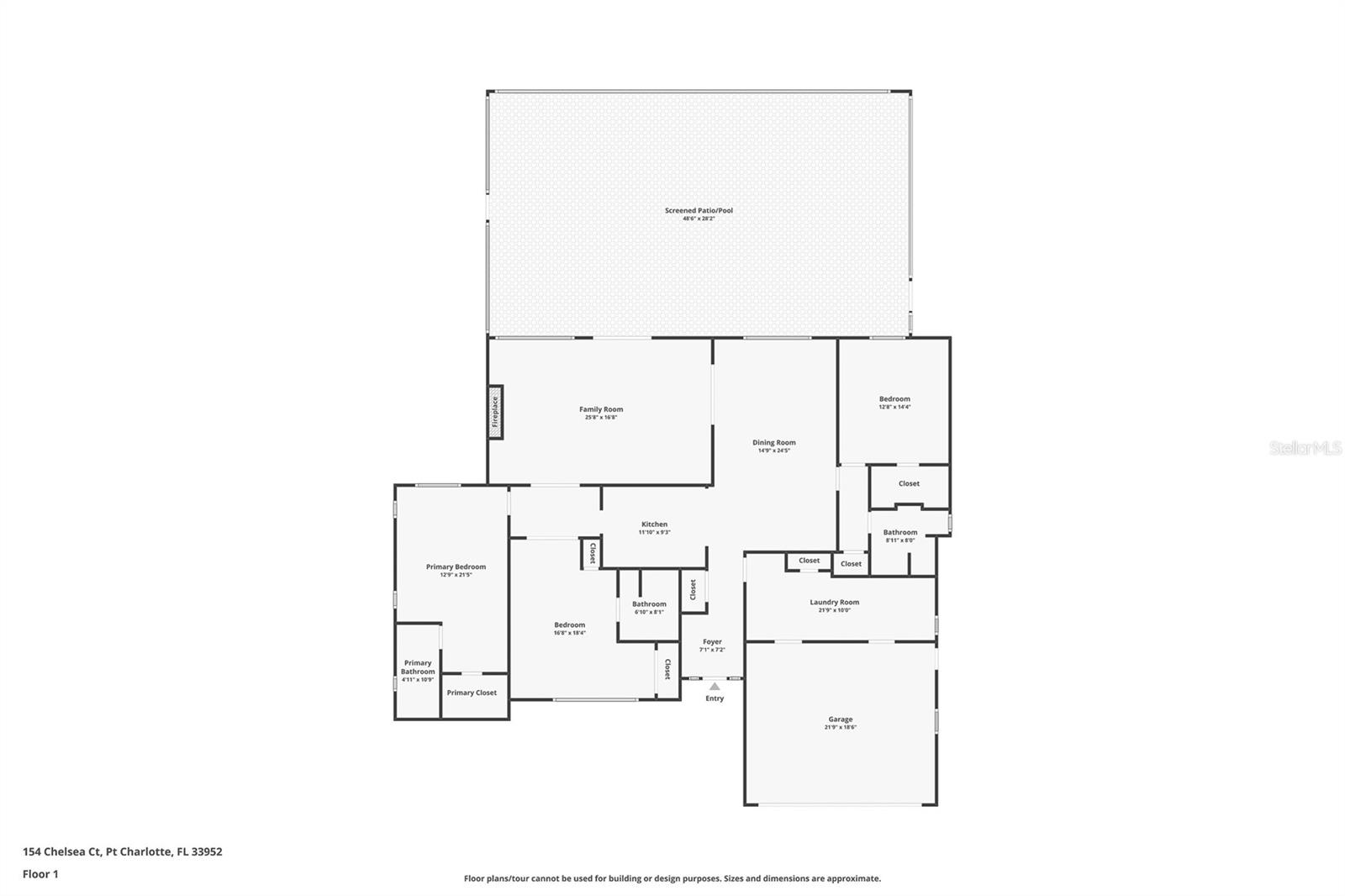
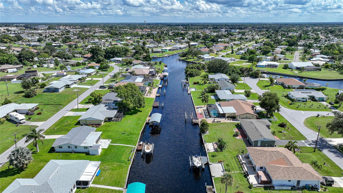
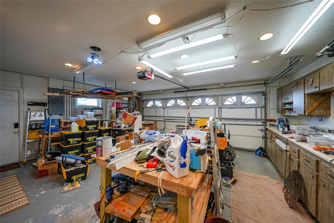
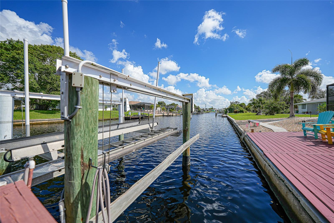

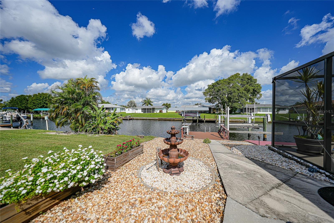
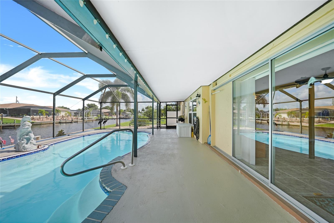
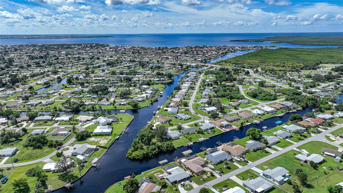
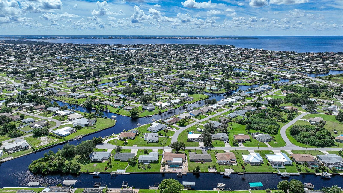
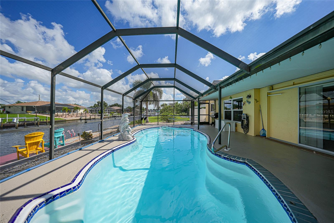
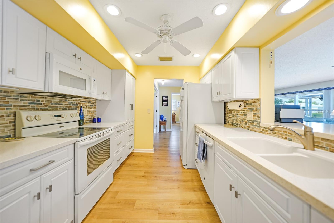
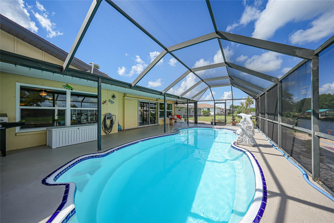
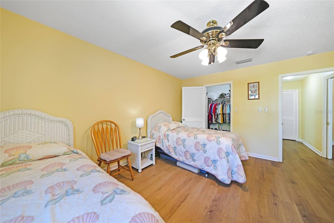
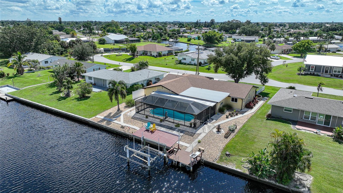
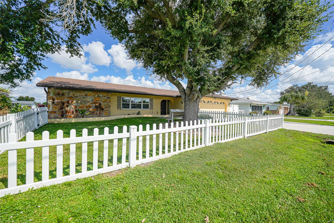
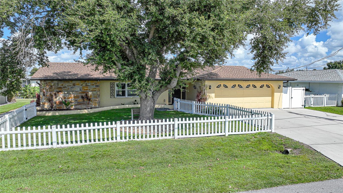
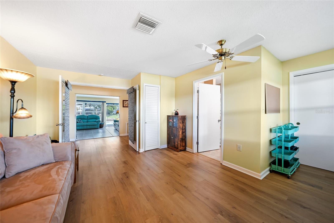
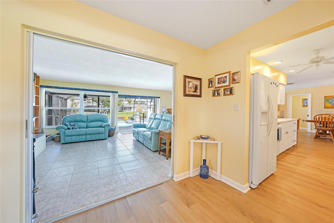
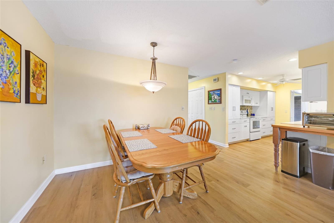
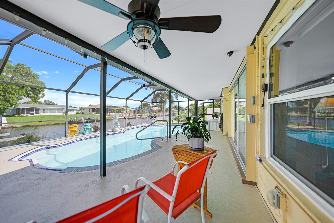
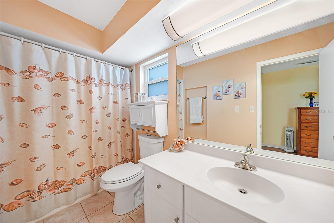
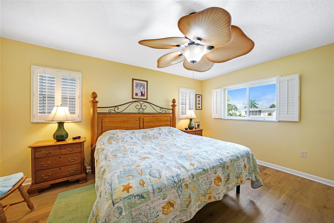

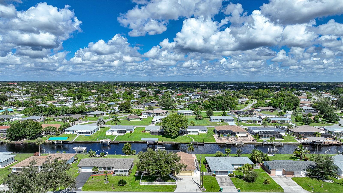
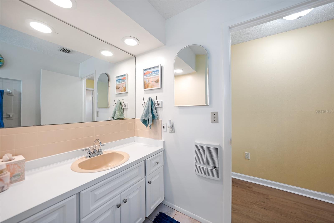

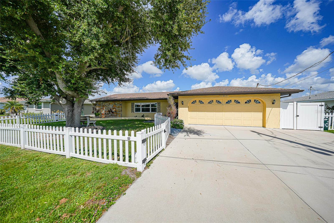
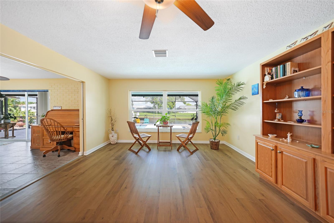
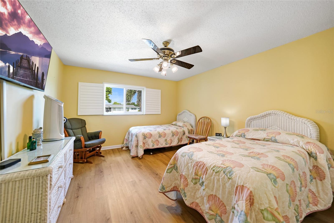
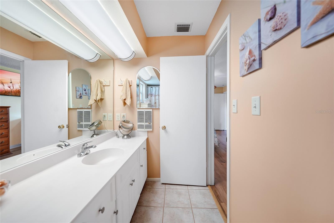
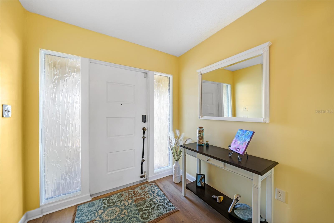
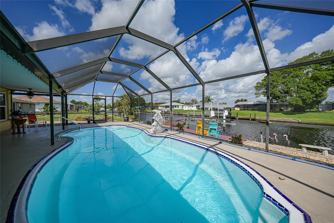
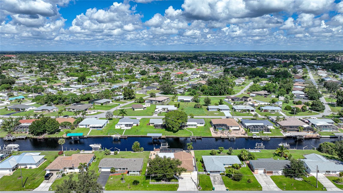
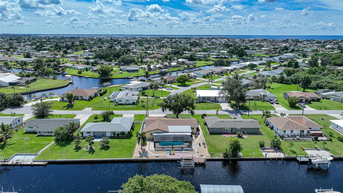
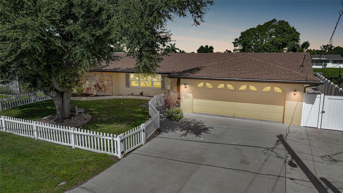
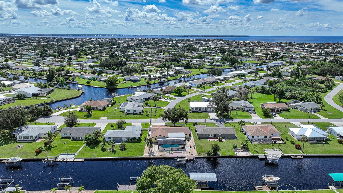
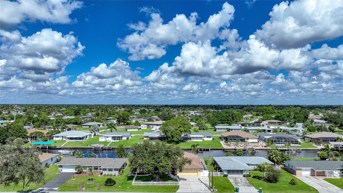
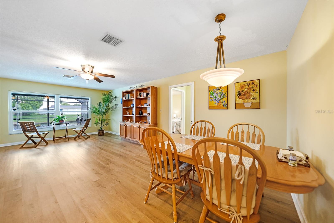
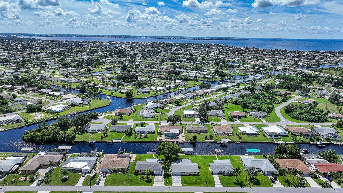
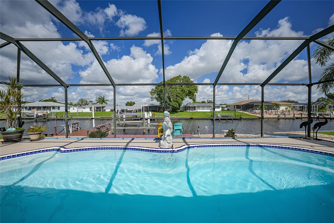
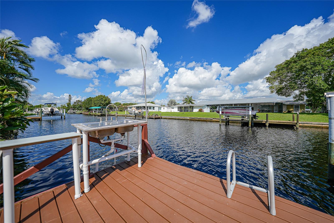
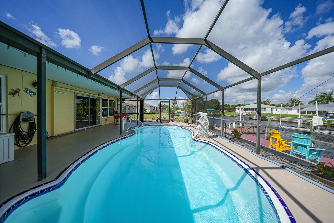
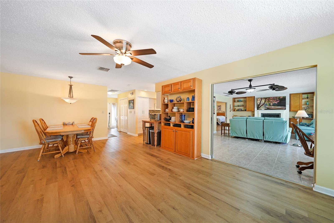
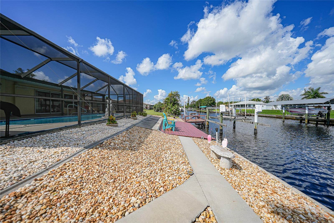
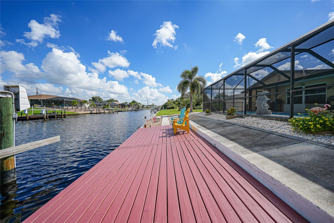
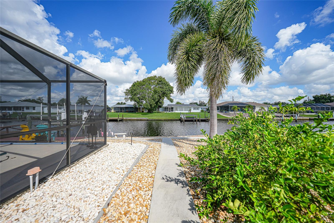
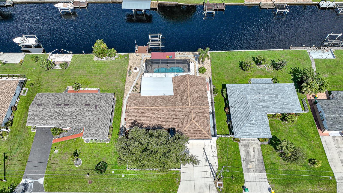
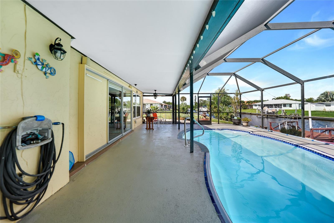
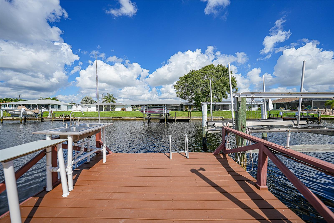
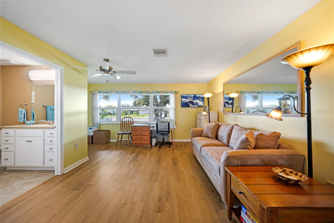
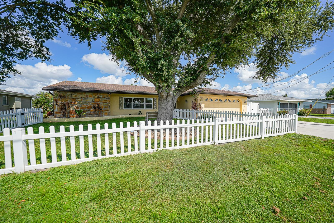
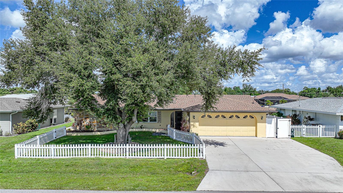
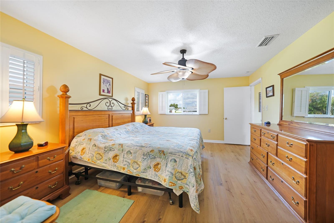
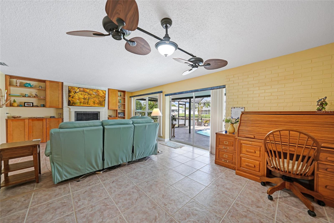
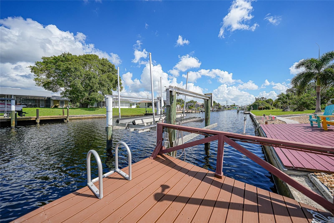
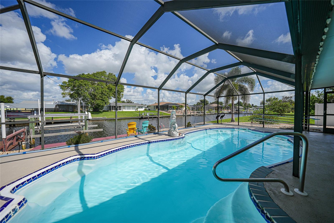
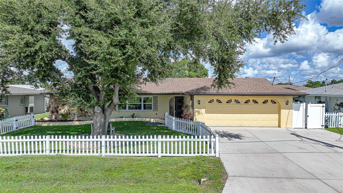
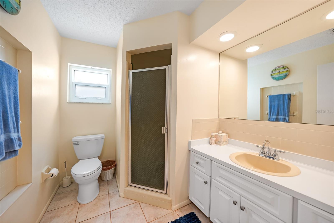
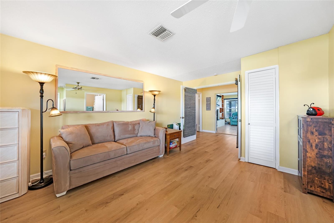
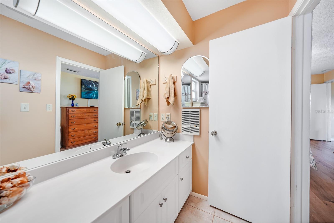
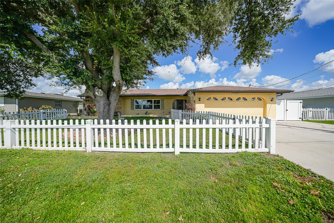
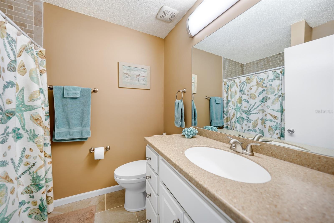
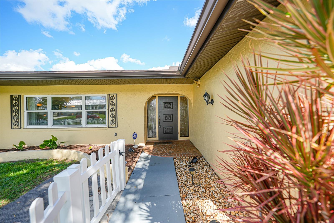
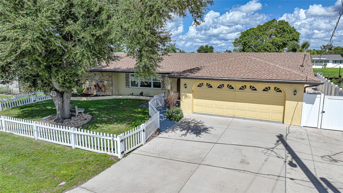

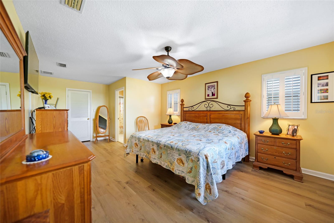
Active
154 CHELSEA CT NW
$525,000
Features:
Property Details
Remarks
BOATERS DREAM - 5 MINUTES FROM CHARLOTTE HARBOR WITH ACCESS TO THE GULF OF MEXICO! This METICULOUSLY MAINTAINED 3/3/2 POOL home sprawls 2650+ square feet and features a LARGE suite that could easily serve as a 2ND PRIMARY BEDROOM OR HOME OFFICE. The inside of the property boasts a large galley kitchen RECENTLY UPDATED with stylish Corian countertops and custom-made roll-out soft close cabinetry, new backsplash + a pass-through window to the Living Room. NEW Vinyl and Tile flooring throughout the home + charming plantation shutters. The living room is very open featuring a decorative fireplace and built in shelving. Both secondary bedrooms are VERY spacious. HUGE LAUNDRY ROOM + EXTENDED 2 CAR GARAGE with built in storage. The OUTSIDE of the property features a LARGE POOL, 12x24 Composite dock outfitted with an 8000 POUND BOAT LIFT, Concrete walkway around the property, new rock landscaping that will need very little lawn maintenance, recently spray foamed concrete seawall (with approximately 9 years left on the warranty), NEWER FENCE, Irrigation system, Storage shed + MORE. RECENTLY PAINTED EXTERIOR - NEW ROOF (2022) - NEW SOFFIT & FASCIA (2022) - NEW GUTTERS (2022) - NEW DOWNSPOUTS (2022) - IMPACT WINDOWS (DEC. 2020). NO HOA, NO DEED RESTRICTIONS. CITY WATER + CITY SEWER. ASSUMABLE FLOOD INSURANCE POLICY AVAILABLE UPON REQUEST. TV's can stay with the property. This home is located in the heart of Port Charlotte close to lots of Shopping, restaurants, medical offices, hospitals and more. Downtown Punta Gorda and Sunseeker Resort are less than 10 minutes away. Call your agent today for a showing. Trust me, you need to see this one! Be sure to view the 3D VIRTUAL TOUR.
Financial Considerations
Price:
$525,000
HOA Fee:
N/A
Tax Amount:
$3112.66
Price per SqFt:
$198.11
Tax Legal Description:
PCH 002 0011 0009 PORT CHARLOTTE SEC 2 BLK 11 LT 9 319/49 384/892 413/747 799/815 989/328 1001/1866 DC1006/1843 1128/1269 1679/1614 1820/87 1886/2093 1961/1004 1990/1241 UNREC DC-WGH 4212/600
Exterior Features
Lot Size:
10000
Lot Features:
FloodZone, Paved
Waterfront:
Yes
Parking Spaces:
N/A
Parking:
Covered, Workshop in Garage
Roof:
Shingle
Pool:
Yes
Pool Features:
Fiberglass, In Ground
Interior Features
Bedrooms:
3
Bathrooms:
3
Heating:
Central
Cooling:
Central Air
Appliances:
Dishwasher, Dryer, Electric Water Heater, Microwave, Range, Washer
Furnished:
Yes
Floor:
Tile, Vinyl
Levels:
One
Additional Features
Property Sub Type:
Single Family Residence
Style:
N/A
Year Built:
1973
Construction Type:
Block, Stucco
Garage Spaces:
Yes
Covered Spaces:
N/A
Direction Faces:
Southeast
Pets Allowed:
No
Special Condition:
None
Additional Features:
Lighting, Sliding Doors, Storage
Additional Features 2:
N/A
Map
- Address154 CHELSEA CT NW
Featured Properties