
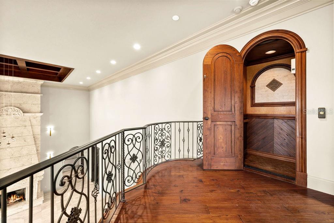

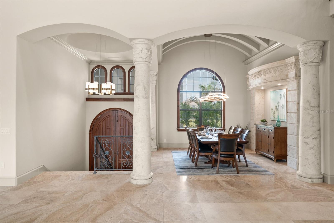
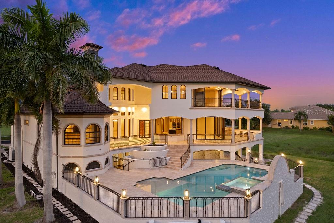
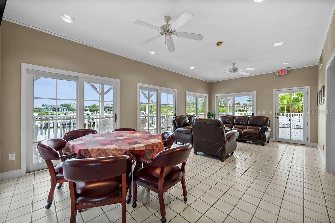

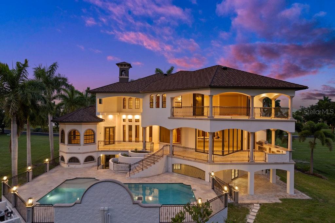
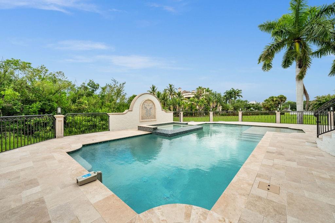
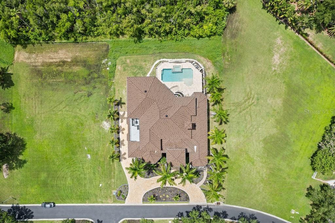
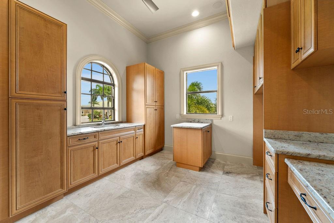

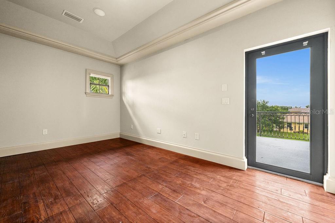
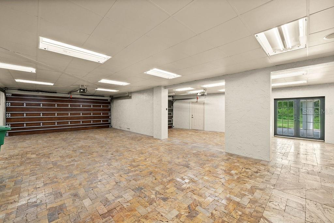

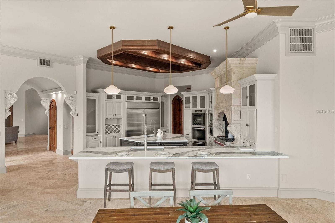
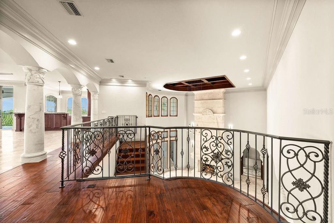

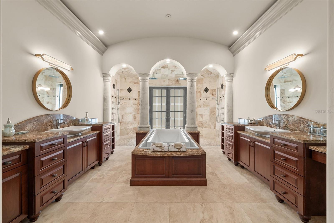

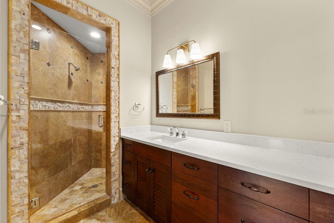
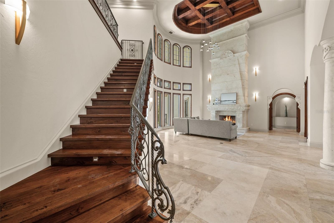




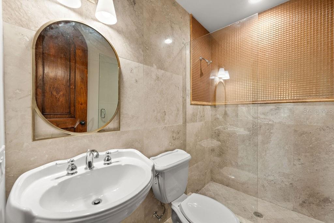
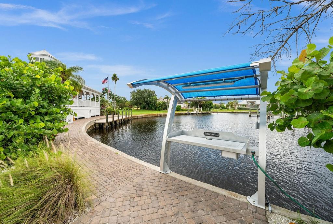
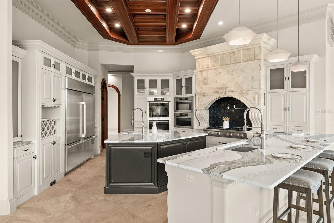
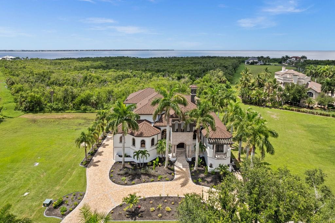
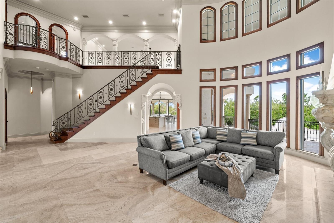
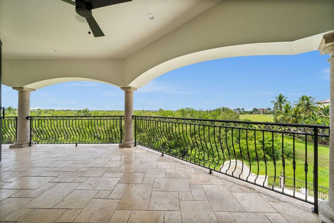

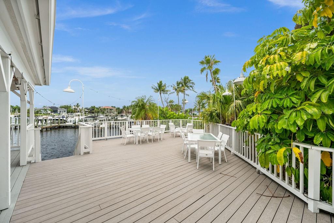

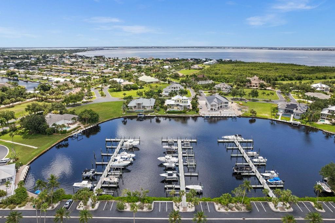
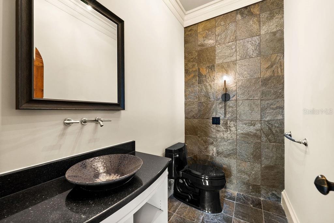
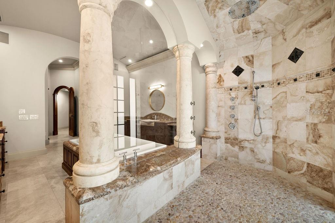
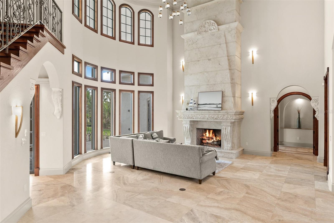
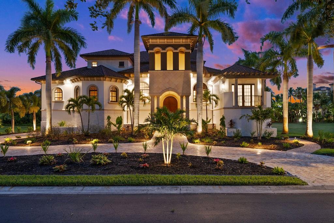
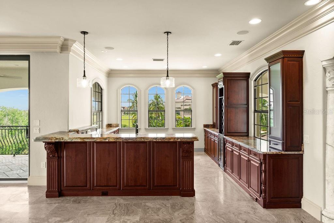

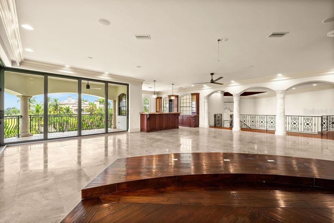
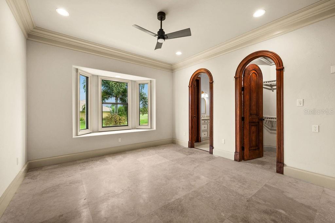
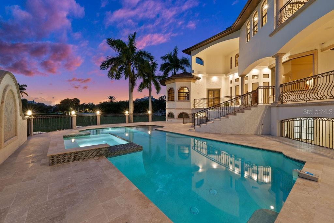

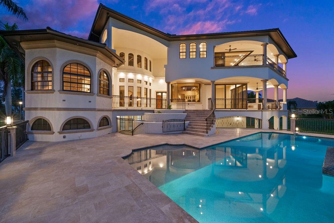
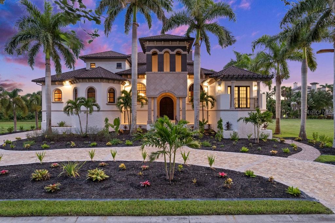
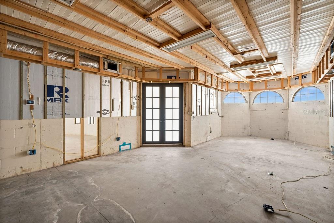
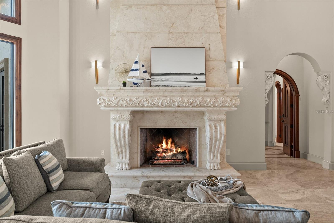
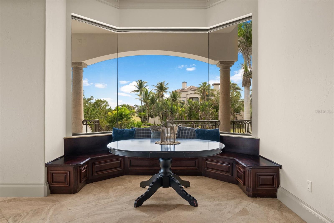
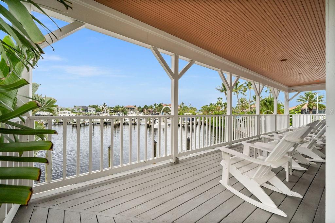
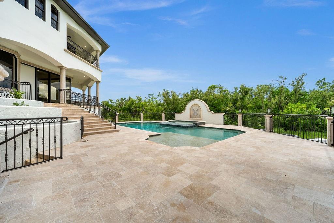


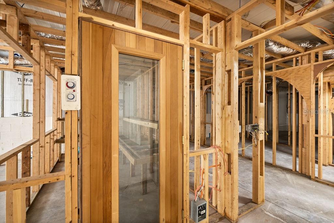

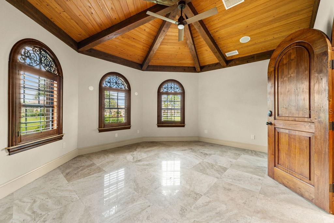

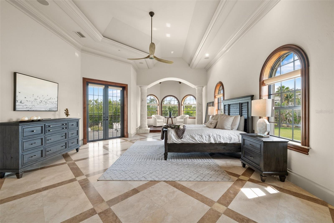
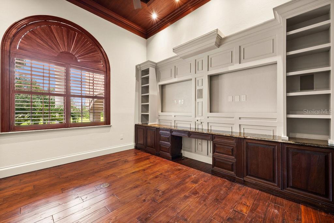
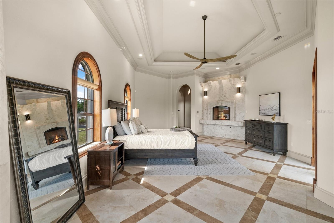

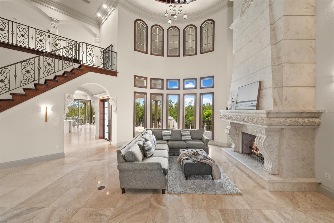
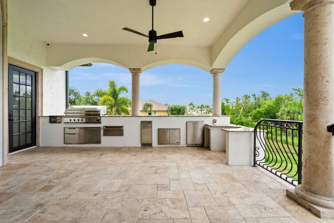
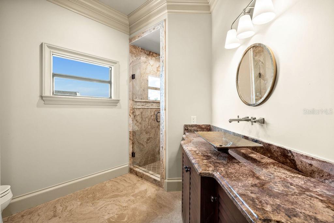
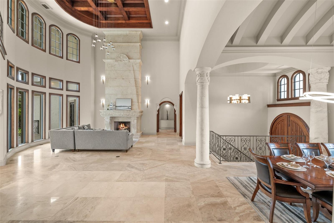




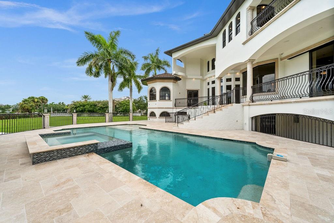
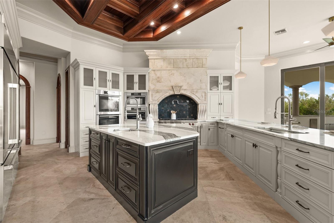

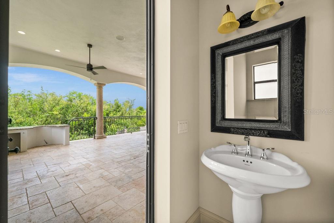

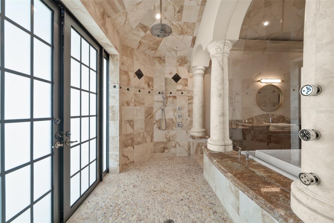
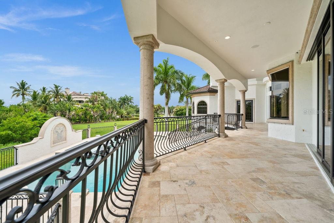

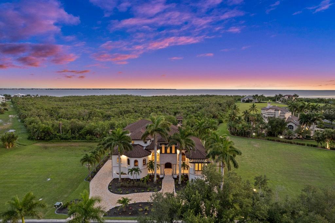
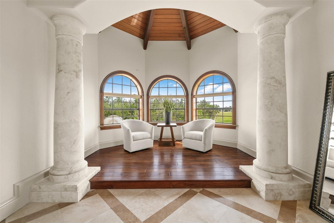
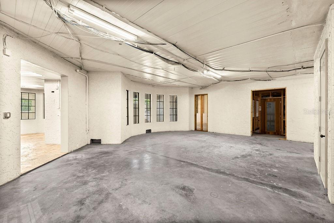
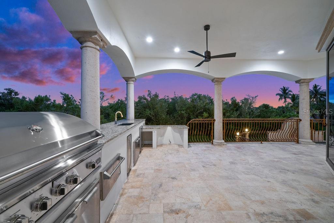
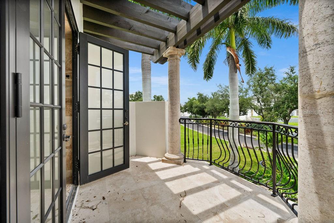
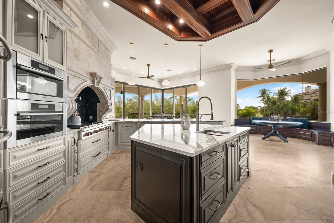
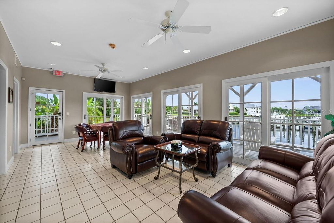
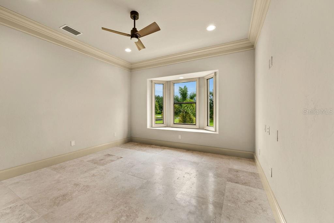
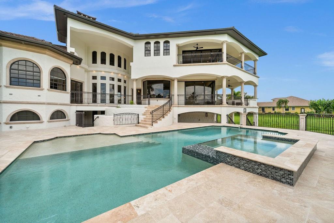
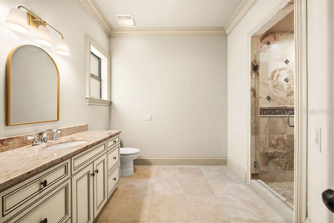
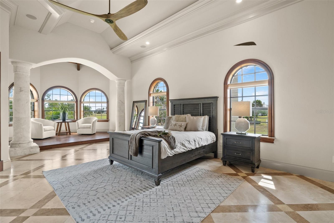
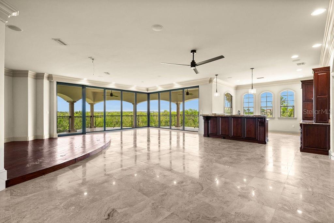


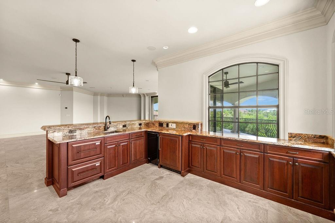
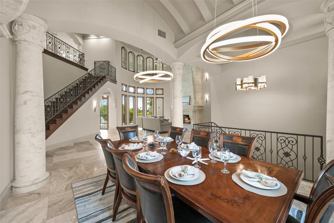
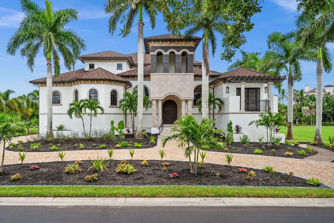
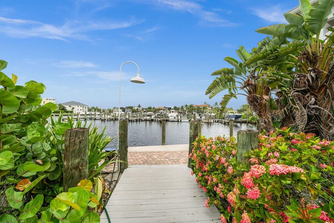
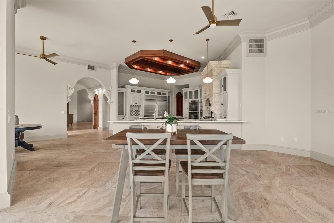
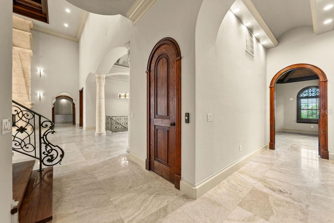
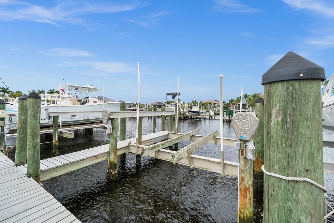
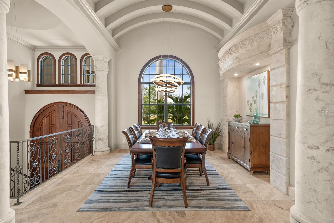
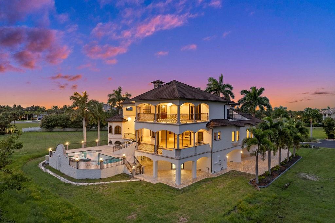

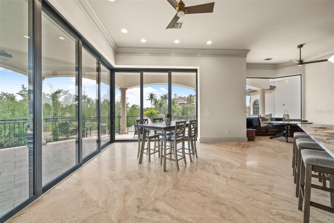
Active
21321 HARBORSIDE BLVD
$2,249,999
Features:
Property Details
Remarks
Live the LUXURY lifestyle with this Mediterranean style 5 bedroom, 5 1/2 bath, 6 Car garage home located in the upscale private deed restricted community of Grassy Point Yacht Club. Grassy Point is a WATERFRONT GATED COMMUNITY featuring 24 HOUR MANNED SECURITY, DEEDED DOCKS with a PRIVATE MARINA, DEEP WATER BASIN, CLUBHOUSE AND MUCH MORE! All docks are within OPEN WATERS with NO BRIDGES. Built-in 2008, this STUNNING two-story home boasts over 6400 square feet of living space with tile & wood flooring throughout, crown molding, tray & coffered ceilings, a working elevator, and SO MUCH MORE! French doors open to a grand living room with a gas fireplace, large windows for plenty of natural lighting, and an open dining room, ideal for entertaining friends and family. A GOURMET eat-in kitchen is a chef's dream with ALL Stainless-steel Miele appliances, including a new GE MONOGRAM refrigerator/freezer, two built-in ovens, a built-in microwave & convection oven, Gas cooking range with pot filler, food prep island with sink, new Corian countertops, plenty of cabinets for storage, a breakfast bar, walk-in pantry, a dinette with bench seating, and zero corner sliders to the patio. A large office has wood flooring, a built-in desk and shelving, and a full-sized safe. A spacious master suite has a glass slider to the patio, a gas fireplace, a large walk-in closet, and a private en-suite bathroom with split HIS & HERS vanities, a jetted soaking tub, a dual walk-in shower with 4 shower heads including two overhead rain shower heads, massaging wall jets and French doors to a private balcony. Three guest rooms are on the main floor offering plenty of privacy and private en-suite bathrooms with walk-in showers. Ascend the staircase to the great room with zero corner sliders to a balcony overlooking the pool with a GORGEOUS view over the mangroves out to the harbor, and a full wet bar with granite countertops, plenty of cabinets & built-in shelving for storage, dishwasher, ice maker, refrigerator/freezer, wine cooler, bartop counter. A fifth guest room is on the second floor with a private balcony and an attached full bathroom with a walk-in shower. Host summer BBQs with an outdoor kitchen with new countertops and grill, and a sink and refrigerator. A staircase leads you to a private oasis where you can dip in the crystal waters of a heated saltwater pool & spa or soak up the sun from the pool deck. NEW STONE COATED STEEL ROOF - NEW GUTTERS & SOFFIT - 5 NEW A/C UNITS - UPDATED KITCHEN - UPDATED LIGHTING FIXTURES & LED CAN LIGHTS - UPDATED POOL & SPA - FRESHLY PAINTED INTERIOR & EXTERIOR - UPDATED LANDSCAPING - DOCK A8 - SEE ATTACHED LIST OF FULL FEATURES & UPGRADES. Conveniently close to US-41 for easy access to shopping and amenities or take a short boat ride to local favorites such as Fishermen’s Village, Ponce De Leon Park, Laishley Crab House, Sunseeker Resort, and award-winning beaches! Schedule your showing TODAY!
Financial Considerations
Price:
$2,249,999
HOA Fee:
1875
Tax Amount:
$33555.59
Price per SqFt:
$347.01
Tax Legal Description:
GPE 000 0000 0036 GRASSY POINT ESTS LT 36 1088/804-809 1894/363 1894/364DS#C-11 AS2410/385-88DSC10 AS2435/1976-DS-C10 AS2435/1985-DS-A-8 2435/1987 3714/376-DS-A8 3721/1337 3982/268 4146/717 CD4186/558&DS-A8 4186/564-DS-A8 4186/577&DS-A8 4186/580-DS-A 8 CT
Exterior Features
Lot Size:
25136
Lot Features:
FloodZone, In County, Landscaped, Oversized Lot, Paved
Waterfront:
Yes
Parking Spaces:
N/A
Parking:
Circular Driveway, Driveway, Oversized
Roof:
Metal
Pool:
Yes
Pool Features:
Gunite, Heated, In Ground, Lighting
Interior Features
Bedrooms:
5
Bathrooms:
6
Heating:
Central, Electric, Propane
Cooling:
Central Air
Appliances:
Bar Fridge, Built-In Oven, Convection Oven, Cooktop, Dishwasher, Exhaust Fan, Microwave, Refrigerator
Furnished:
Yes
Floor:
Tile, Wood
Levels:
One
Additional Features
Property Sub Type:
Single Family Residence
Style:
N/A
Year Built:
2008
Construction Type:
Block, Stucco
Garage Spaces:
Yes
Covered Spaces:
N/A
Direction Faces:
North
Pets Allowed:
Yes
Special Condition:
None
Additional Features:
Courtyard, French Doors, Lighting, Outdoor Grill, Outdoor Kitchen, Rain Gutters, Sliding Doors
Additional Features 2:
N/A
Map
- Address21321 HARBORSIDE BLVD
Featured Properties