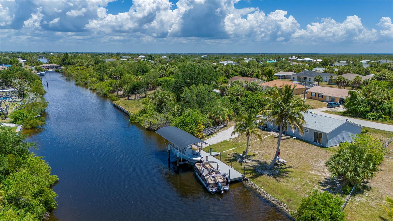
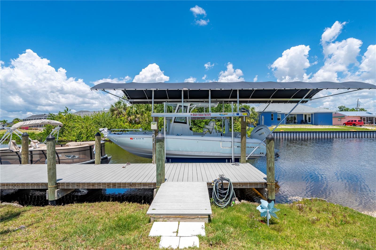
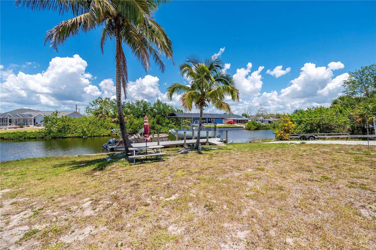
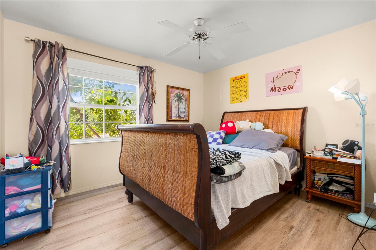
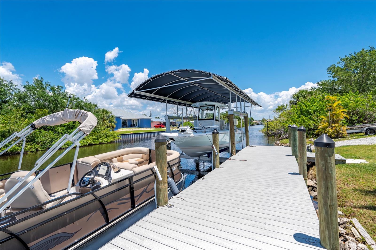
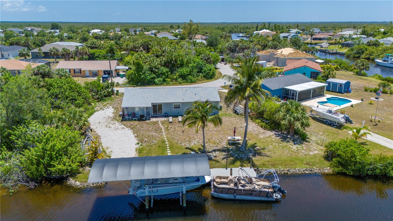
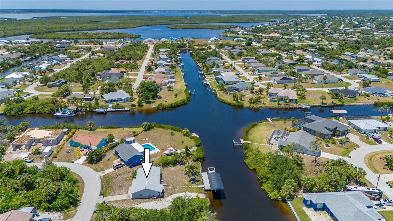
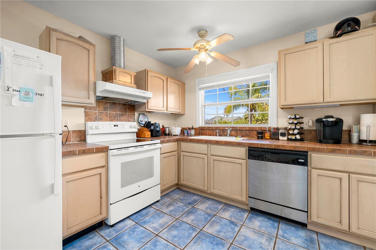
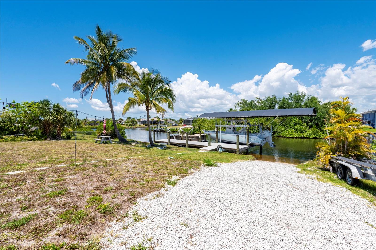
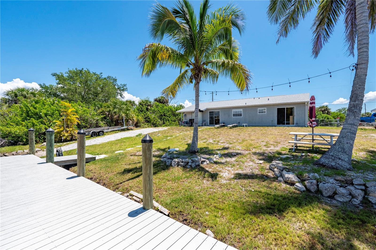
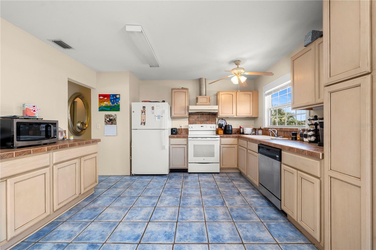
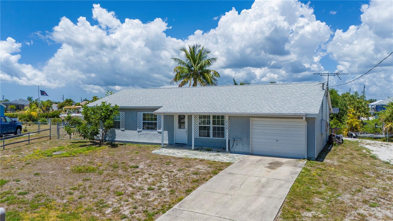
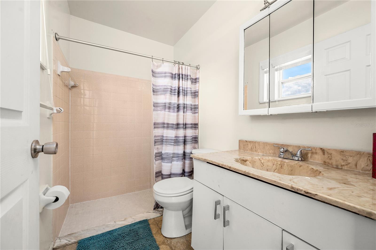
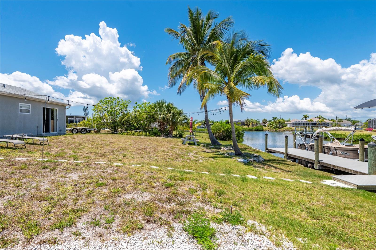
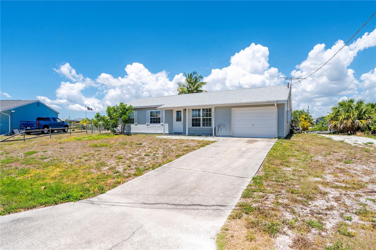
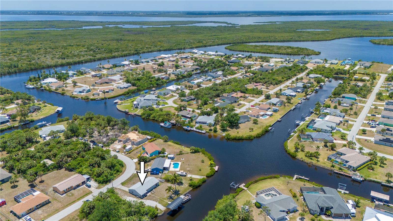
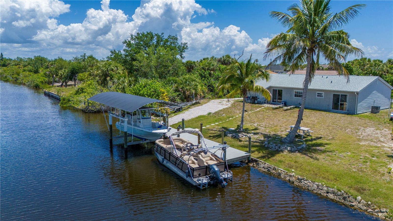
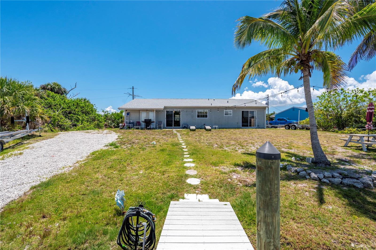
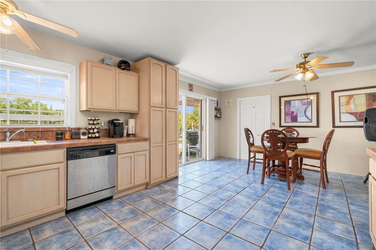
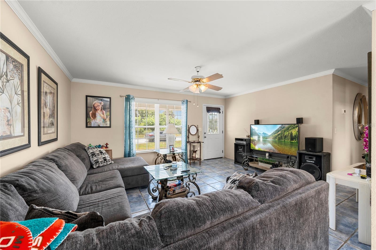
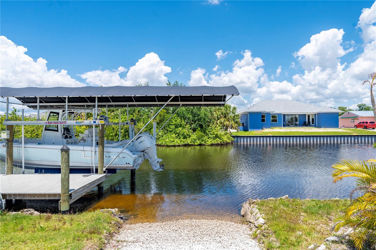
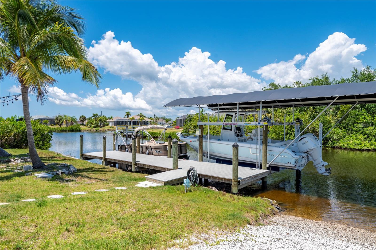
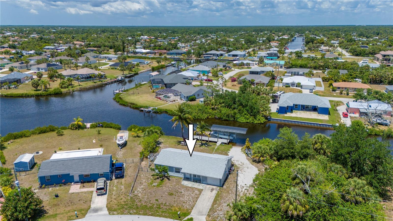
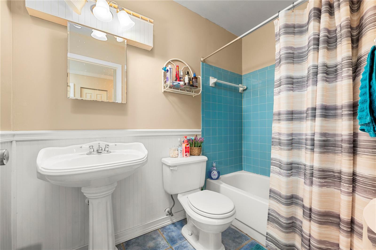
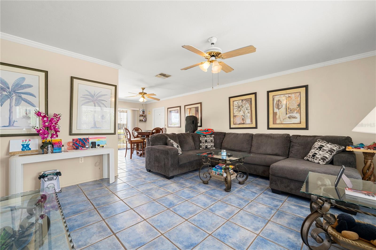
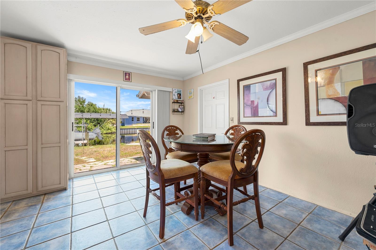
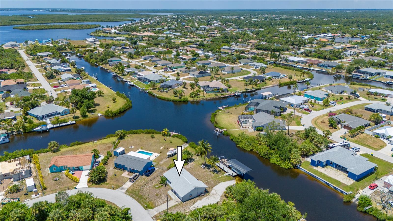
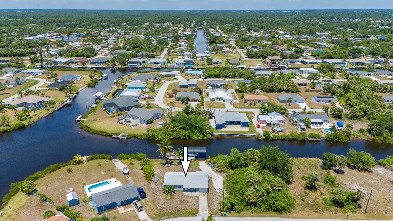
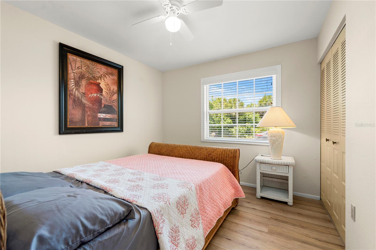
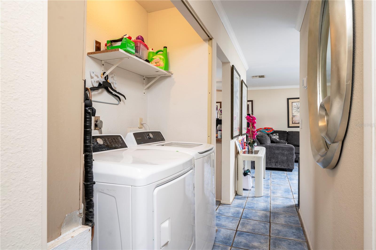
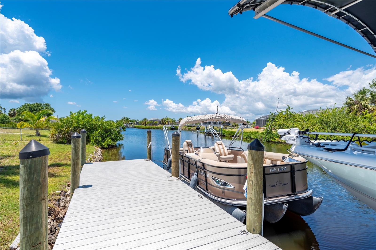
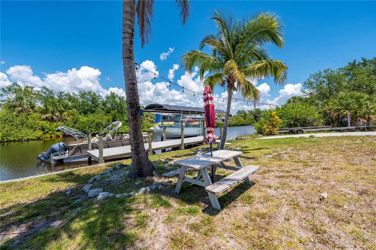
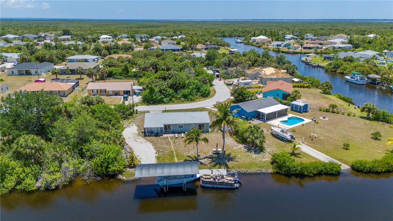
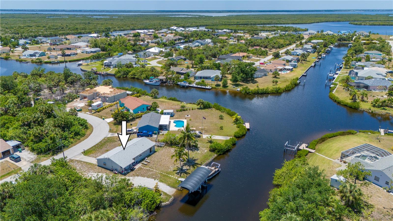
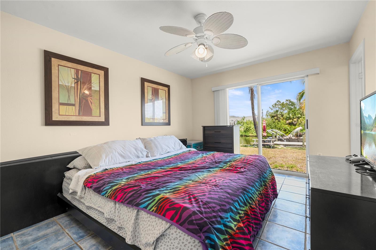
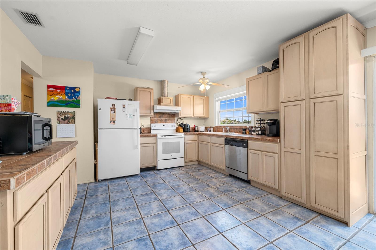
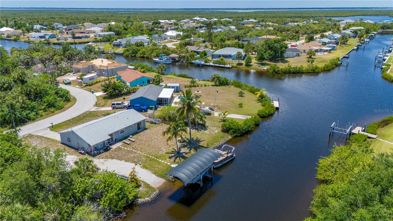
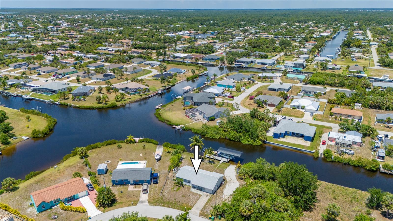
Active
18334 KERRVILLE CIR
$319,500
Features:
Property Details
Remarks
Welcome to your slice of waterfront paradise in Port Charlotte! This charming home boasts 118 feet of waterfront bliss, complete with a 40-foot composite dock and an 10,000-pound boat lift, making it a boater's dream come true. Say goodbye to those fixed bridges as you enjoy easy access to open waters via the saltwater canal right from your backyard. You'll love the peace of mind provided by the new roof installed in 2022. Step inside to discover a spacious interior featuring a delightful mix of tile and laminate flooring throughout. Need a space to work or unwind? The bonus room is perfect for a den or home office set up. The kitchen is a chef's delight with tile countertops, custom wood cabinets, and crown molding adding a touch of elegance. The primary bathroom boasts a walk-in shower for a touch of convenience. Outside, enjoy your own private boat ramp and riprap along with an oversized lot offering plenty of room for outdoor activities. This home comes furnished Turn key, so you can start off right away. Located just minutes from local amenities and downtown Punta Gorda, this property offers the best of both worlds – a serene retreat with easy access to the vibrant coastal lifestyle. Whether you're into fishing, boating, or simply soaking up the sun, this is the ultimate haven for your waterfront dreams.
Financial Considerations
Price:
$319,500
HOA Fee:
N/A
Tax Amount:
$5980
Price per SqFt:
$271.68
Tax Legal Description:
PCH 079 4683 0021 PORT CHARLOTTE SEC79 BLK4683 LT 21 599/2108 749/465 1499/1395 CT3519/84 3589/1737 4930/968
Exterior Features
Lot Size:
11864
Lot Features:
Landscaped, Oversized Lot, Paved, Tip Lot
Waterfront:
Yes
Parking Spaces:
N/A
Parking:
Garage Door Opener
Roof:
Shingle
Pool:
No
Pool Features:
N/A
Interior Features
Bedrooms:
3
Bathrooms:
2
Heating:
Central, Electric
Cooling:
Central Air
Appliances:
Dishwasher, Dryer, Range, Range Hood, Refrigerator, Washer
Furnished:
Yes
Floor:
Laminate, Tile
Levels:
One
Additional Features
Property Sub Type:
Single Family Residence
Style:
N/A
Year Built:
1979
Construction Type:
Stucco
Garage Spaces:
Yes
Covered Spaces:
N/A
Direction Faces:
South
Pets Allowed:
No
Special Condition:
None
Additional Features:
Lighting, Rain Gutters
Additional Features 2:
N/A
Map
- Address18334 KERRVILLE CIR
Featured Properties