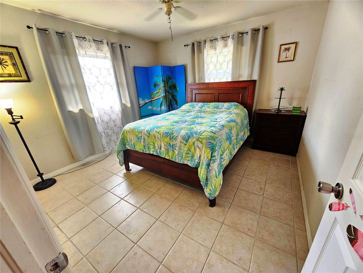
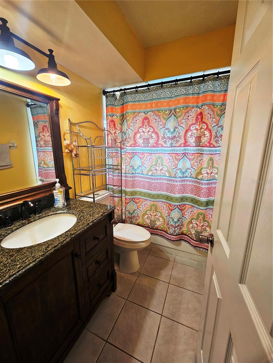
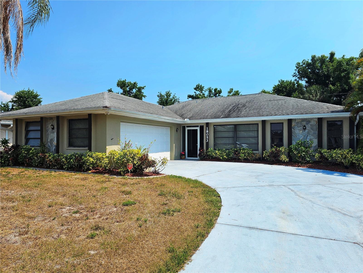
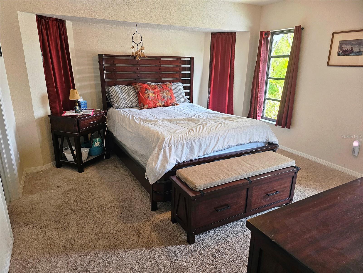
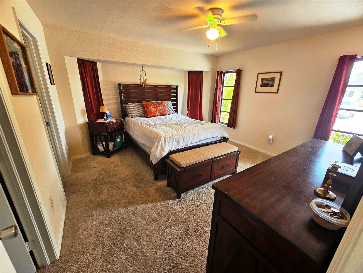
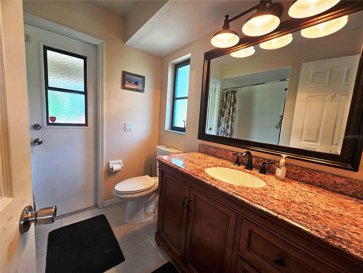
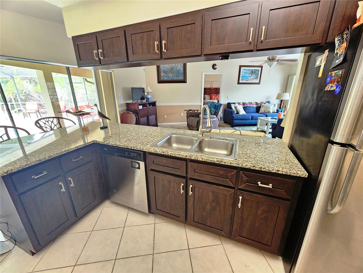
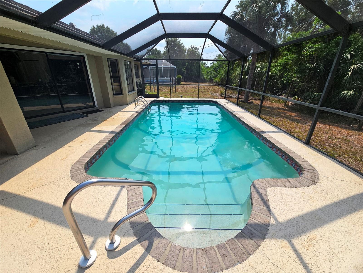
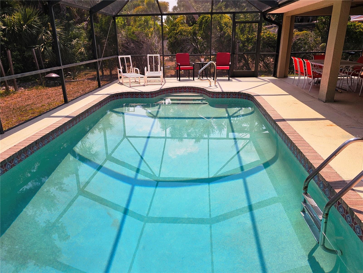
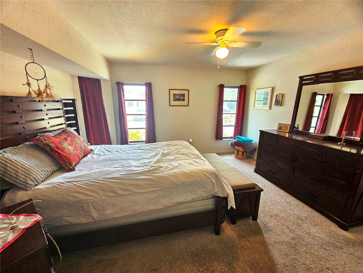
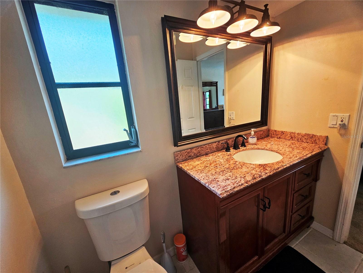
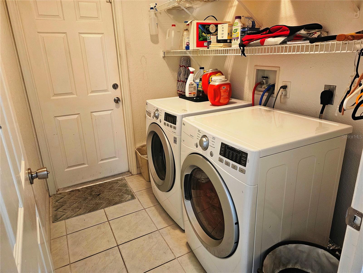
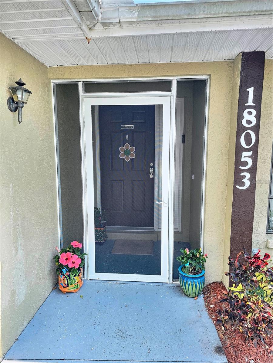
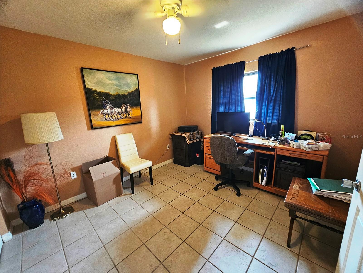
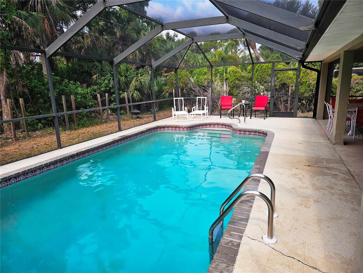
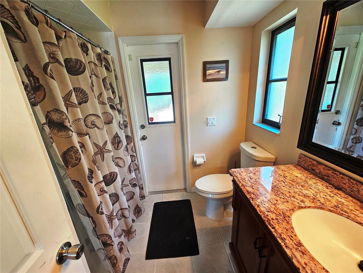
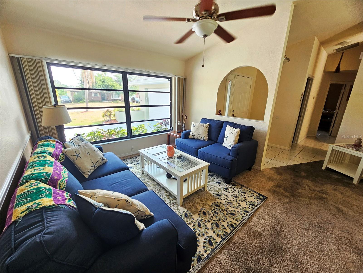
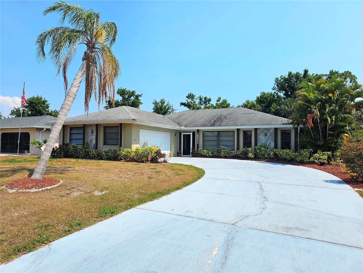
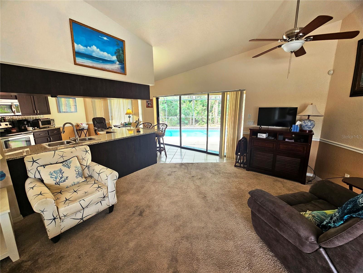
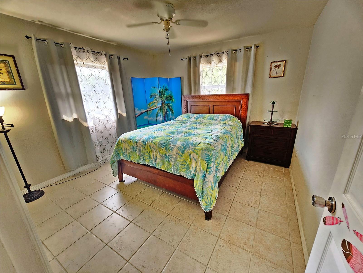
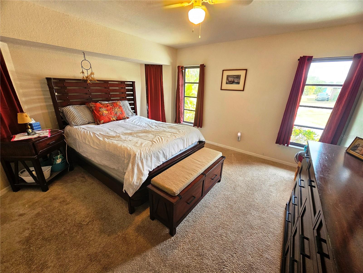
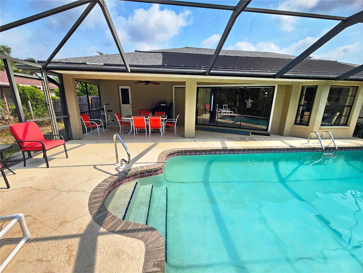
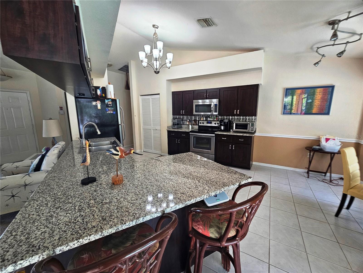
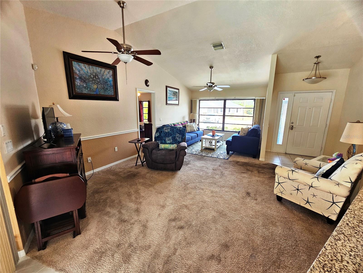
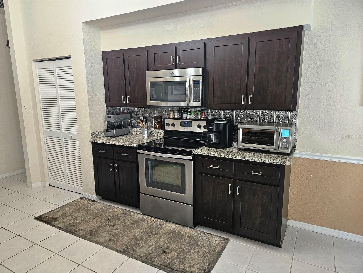
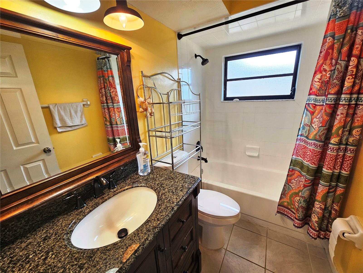
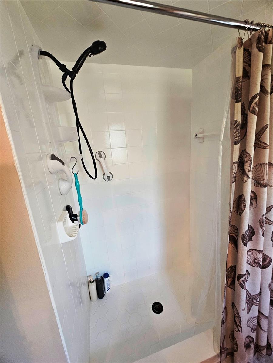
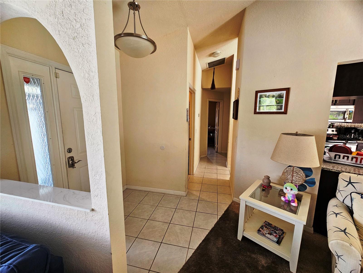
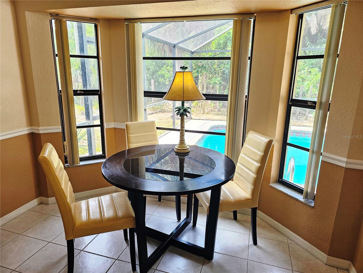
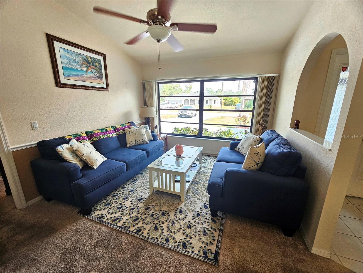
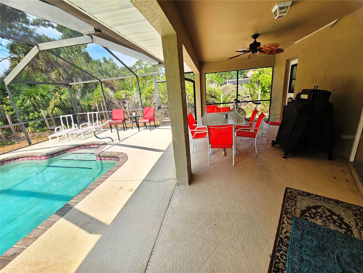
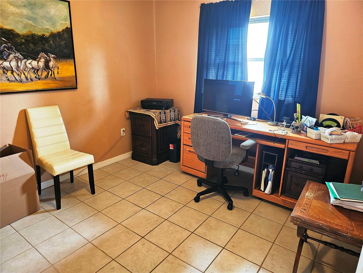
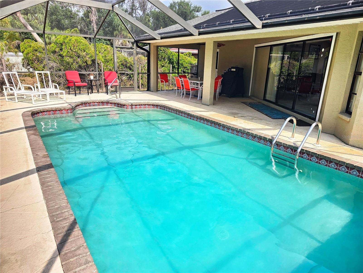
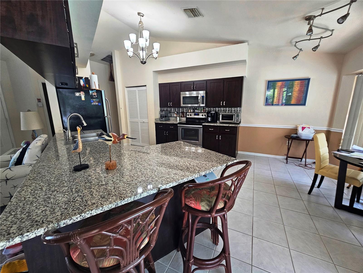
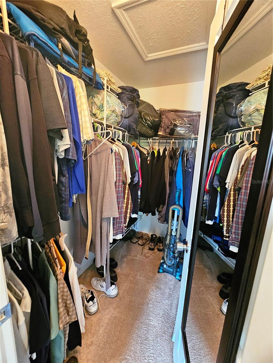
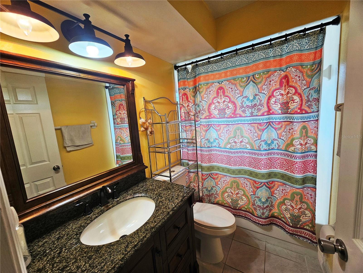
Active
18053 ACKERMAN AVE
$339,900
Features:
Property Details
Remarks
Welcome to your dream home from Port Charlotte Homebuilders most popular model, the Canadian Club. This charming residence is nestled in a tranquil neighborhood, offering the perfect blend of relaxation and convenience. Step inside to discover a beautifully updated kitchen with elegant cabinets, granite countertops, perfect for both cooking and entertaining. The bathrooms have been tastefully renovated with stylish vanities and stone countertops, creating a spa-like atmosphere for your daily routines. The home also comes furnished making your move easy and seamless. Outside, you'll find your own private oasis, complete with a screened-in lanai and luxurious pool, perfect for unwinding after a long day. The lush landscaping surrounding the property adds to the serenity of your outdoor space, making it a true retreat. With spacious rooms throughout, including a walk-in closet for ample storage, this home exudes comfort and functionality. Plus, there's plenty of garage space for your vehicles and storage needs. The roof will be replaced before closing or a credit issued. Located just moments away from shopping, schools, and more, this property offers both style and convenience. Don't miss your chance to experience the joy of living in your own private haven in Port Charlotte!
Financial Considerations
Price:
$339,900
HOA Fee:
N/A
Tax Amount:
$2956
Price per SqFt:
$232.49
Tax Legal Description:
PCH 037 2224 0011 PORT CHARLOTTE SEC37 BLK2224 LT 11 261/369 990/1866 1061/80 1430/265 2174/1563 2792/1376
Exterior Features
Lot Size:
10000
Lot Features:
FloodZone, Paved
Waterfront:
No
Parking Spaces:
N/A
Parking:
Garage Door Opener, Garage Faces Rear, Garage Faces Side
Roof:
Shingle
Pool:
Yes
Pool Features:
Gunite, In Ground, Outside Bath Access, Screen Enclosure
Interior Features
Bedrooms:
3
Bathrooms:
2
Heating:
Central
Cooling:
Central Air
Appliances:
Dishwasher, Disposal, Electric Water Heater, Exhaust Fan, Microwave, Range, Refrigerator
Furnished:
Yes
Floor:
Carpet, Ceramic Tile
Levels:
One
Additional Features
Property Sub Type:
Single Family Residence
Style:
N/A
Year Built:
1989
Construction Type:
Block, Stucco
Garage Spaces:
Yes
Covered Spaces:
N/A
Direction Faces:
North
Pets Allowed:
Yes
Special Condition:
None
Additional Features:
Lighting
Additional Features 2:
N/A
Map
- Address18053 ACKERMAN AVE
Featured Properties