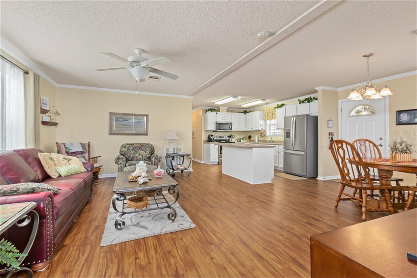
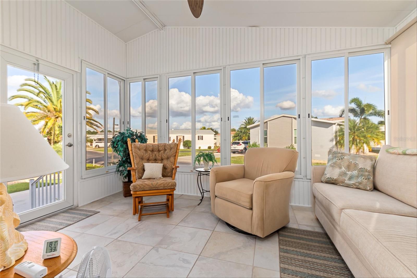
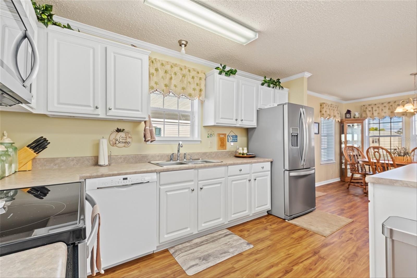
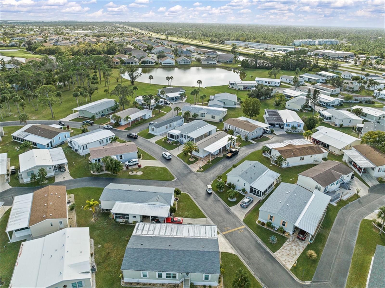
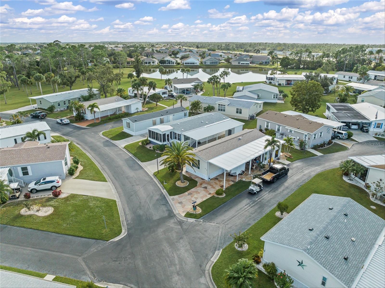
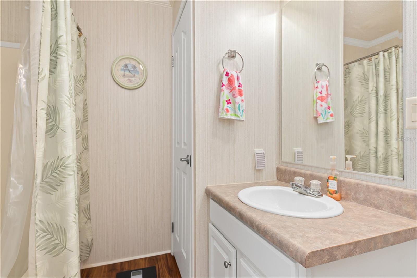
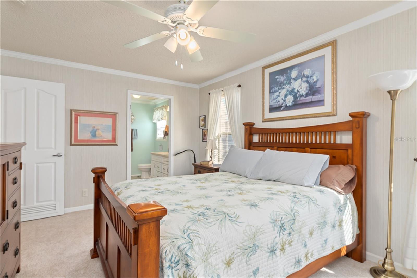
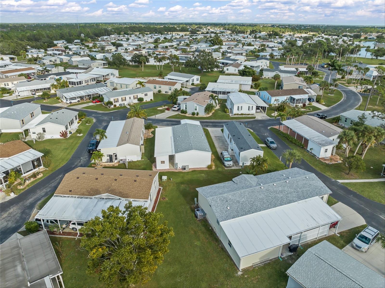
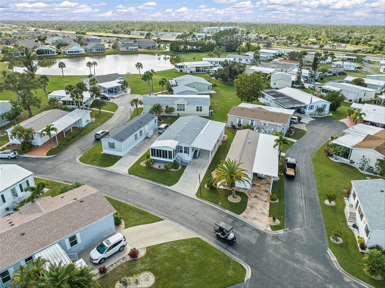
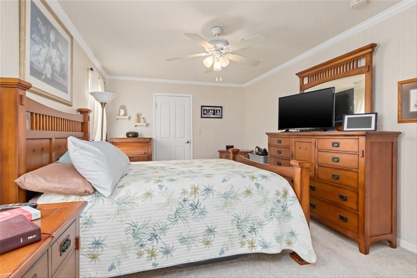
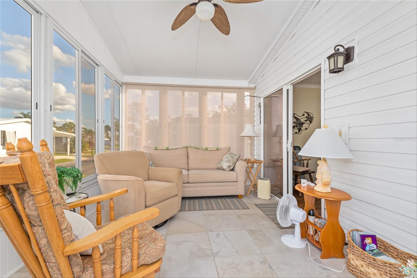
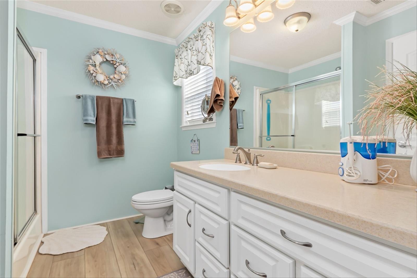
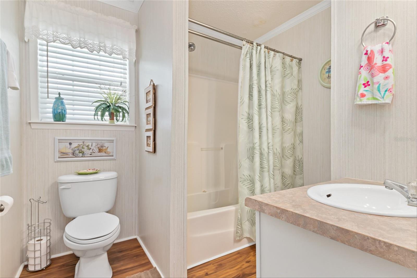
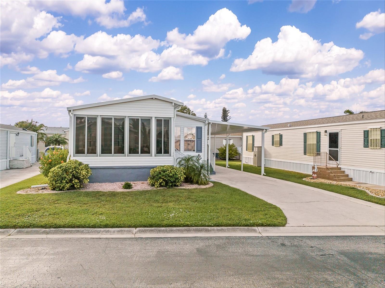
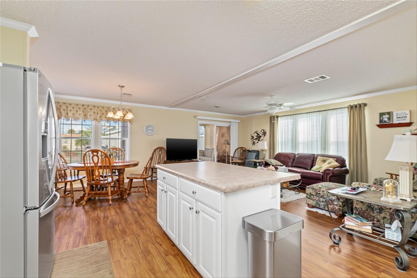
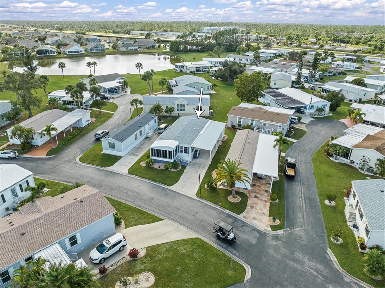
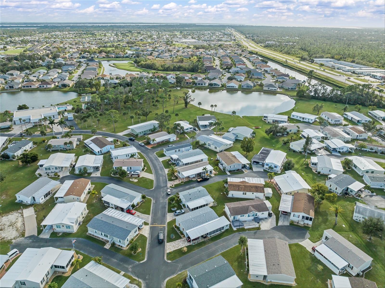
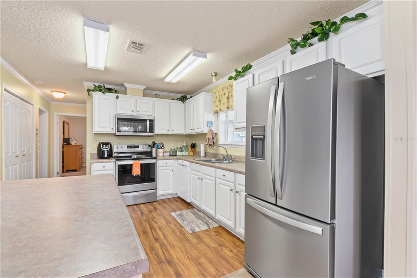
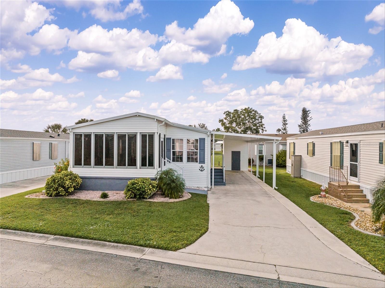
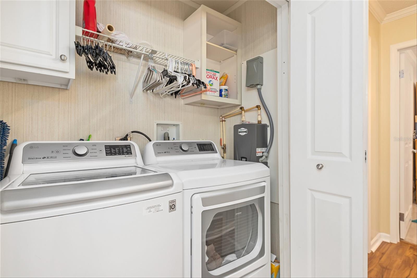
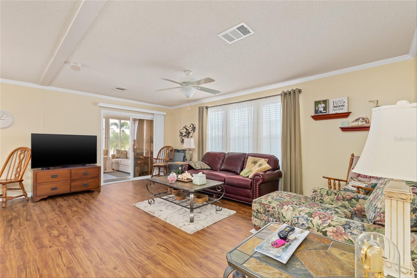
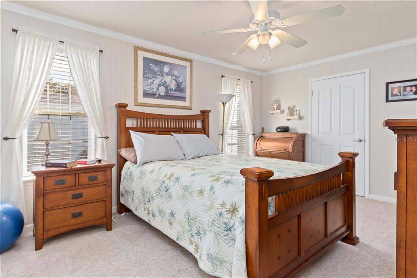
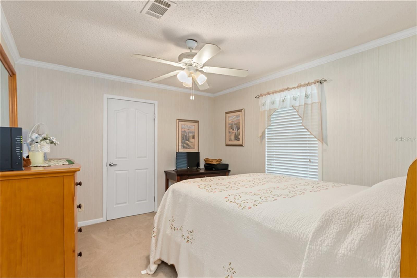
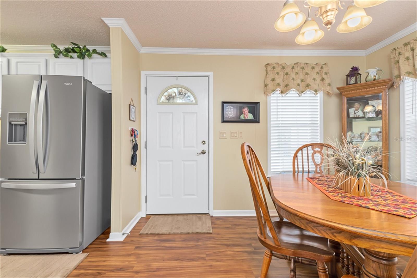
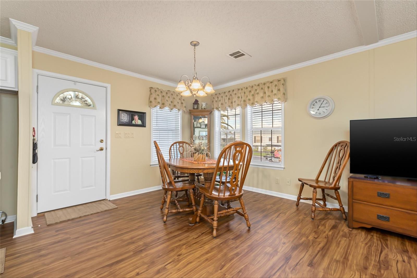
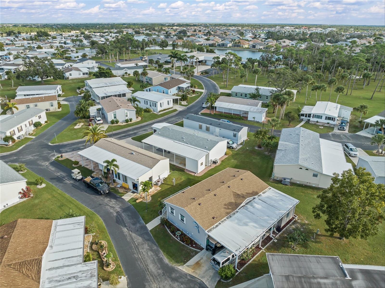
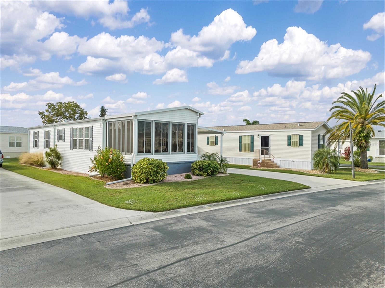
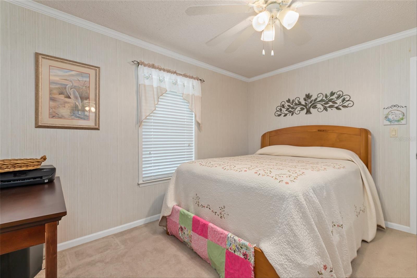
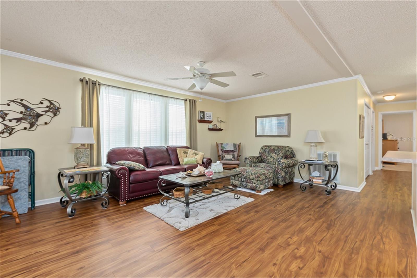
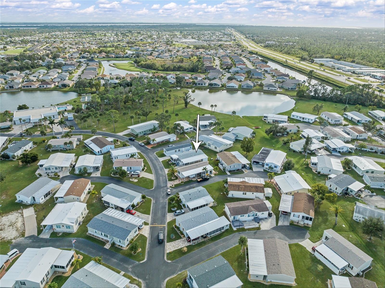
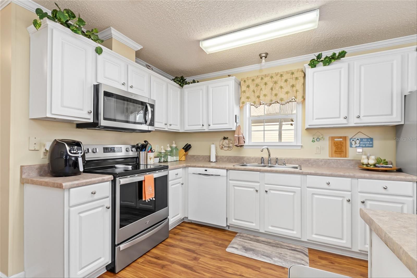
Active
1000 KINGS HWY #198
$209,900
Features:
Property Details
Remarks
Huge Price Reduction!!! Bring Offers!!!Great Location, Beautifully maintained 2Br, 2Ba, Open floor plan for Entertaining, Crown Molding throughout, Newer Appliances and Kitchen Island W/Electric. Washer & Dryer conveniently located in hall closet along with the New Tankless Water Heater. Bedrooms are spacious with newer carpet and over-sized closets, Both bathrooms are nicely updated and LVP Flooring. Living area has good quality Water resistant Laminate flooring and an Amazing built on Enclosed Lanai/Sunroom with Tinted Windows and Screens and Ceramic Tile floor. Exterior has New Siding, New Roof and a Very nice New Carport (all in 2023) along with a Storage/Work Shop. This home is has a long concrete driveway for plenty of parking. Located close to Pool & Clubhouse with one of the better views in the community. Port Charlotte Village is an active 55+ Community, Voted "Best in Port Charlotte", bring your Golf Cart and enjoy all the Amenities such as the Heated Pool, Activity Hall, Billiards, Bocce Ball, Bingo Blue stream Wi-Fi and much much more. Enjoy the Friendly Atmosphere of the Park, or, the closeness of Shopping, Dining and Site Seeing. Just minutes from I-75 and US 41. Low HOA fee's and $20,000 in Shares included in the sale makes this very inviting. Smoke Free/Pet Free Home
Financial Considerations
Price:
$209,900
HOA Fee:
N/A
Tax Amount:
$927.9
Price per SqFt:
$153.77
Tax Legal Description:
PCV 000 0000 0198 PORT CHARLOTTE VILLAGE UNIT 198 RP/VIN-BL06GA0213190A&B 1077/738 2738/1063 3379/277 UNREC DC-HDD
Exterior Features
Lot Size:
2161
Lot Features:
Cleared, City Limits, Irregular Lot, Landscaped, Level, Paved
Waterfront:
No
Parking Spaces:
N/A
Parking:
N/A
Roof:
Shingle
Pool:
No
Pool Features:
N/A
Interior Features
Bedrooms:
2
Bathrooms:
2
Heating:
Central, Electric
Cooling:
Central Air
Appliances:
Dishwasher, Dryer, Ice Maker, Microwave, Range, Refrigerator, Tankless Water Heater, Washer
Furnished:
Yes
Floor:
Carpet, Laminate
Levels:
One
Additional Features
Property Sub Type:
Manufactured Home - Post 1977
Style:
N/A
Year Built:
2006
Construction Type:
Vinyl Siding, Wood Frame
Garage Spaces:
No
Covered Spaces:
N/A
Direction Faces:
East
Pets Allowed:
No
Special Condition:
None
Additional Features:
Storage
Additional Features 2:
Contact Community Management for full details
Map
- Address1000 KINGS HWY #198
Featured Properties