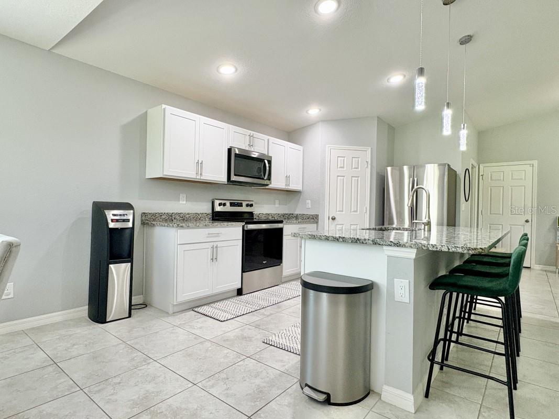
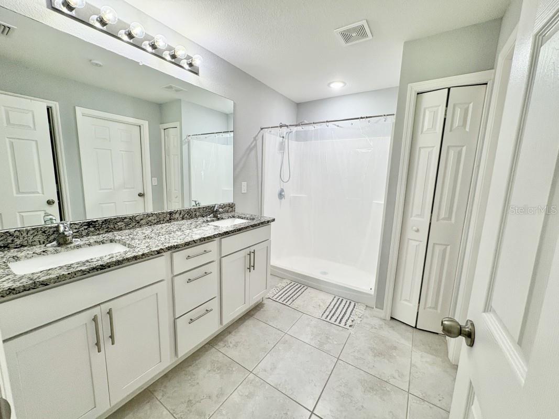
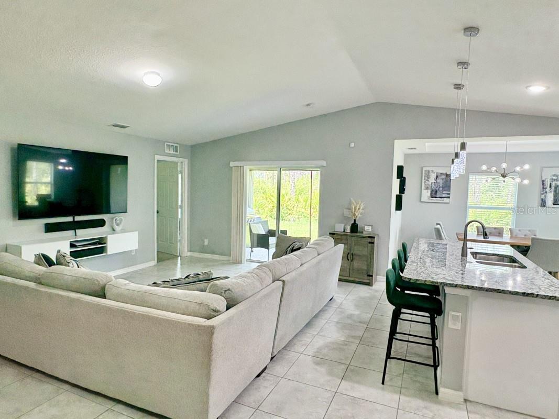
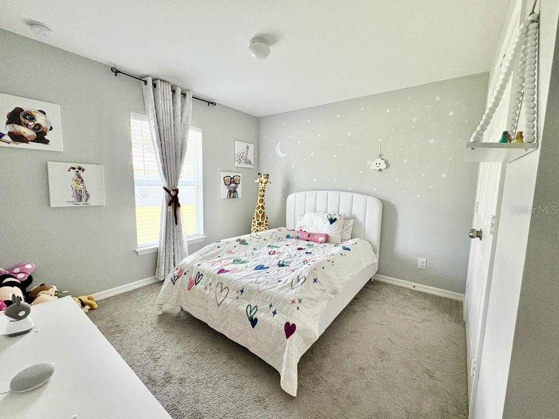
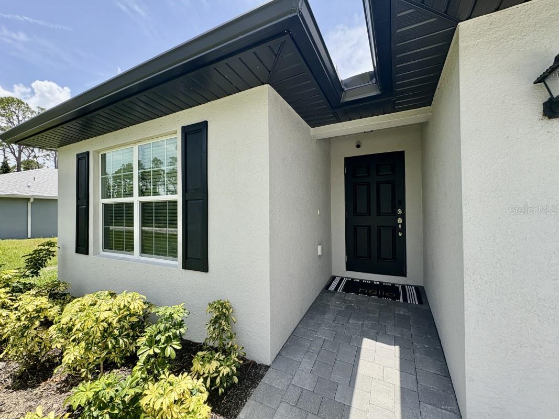
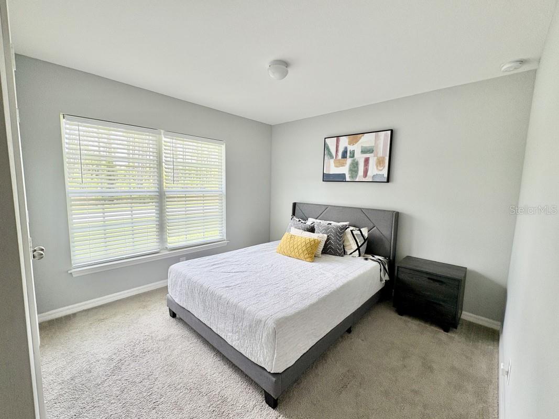
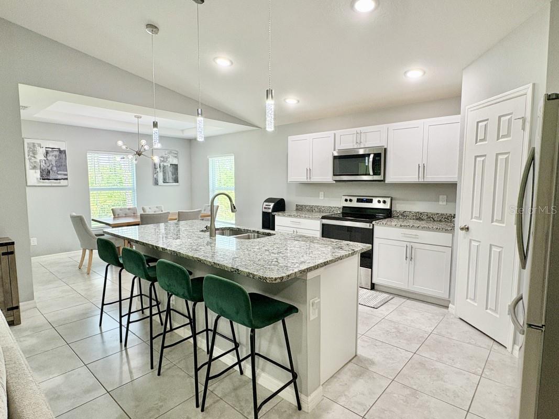
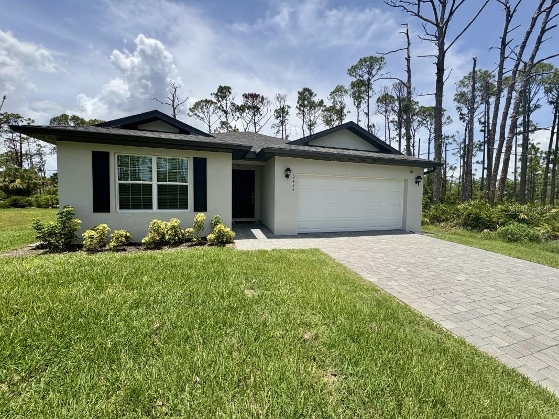
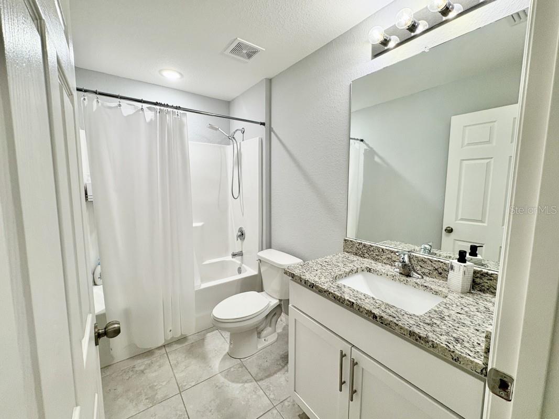
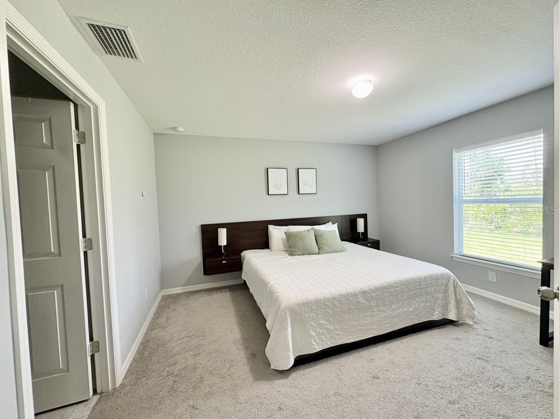
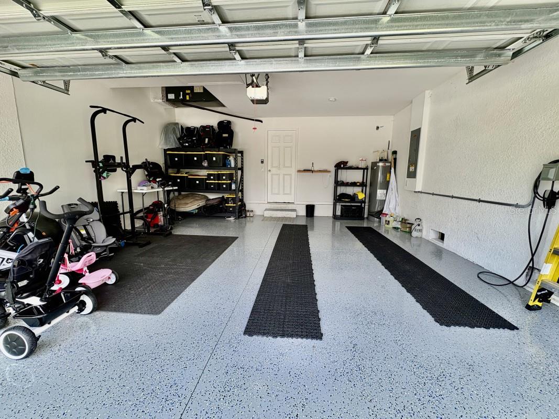
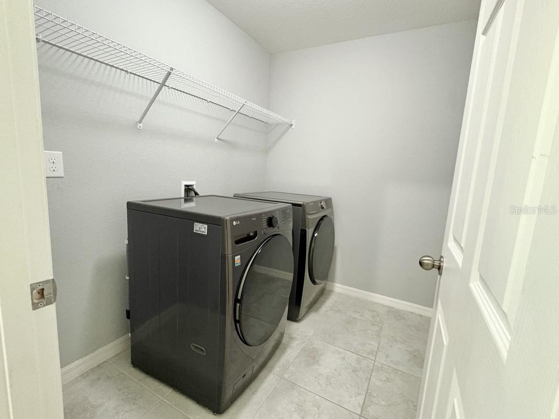
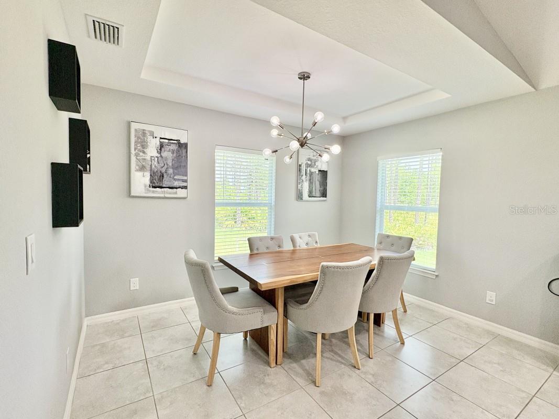
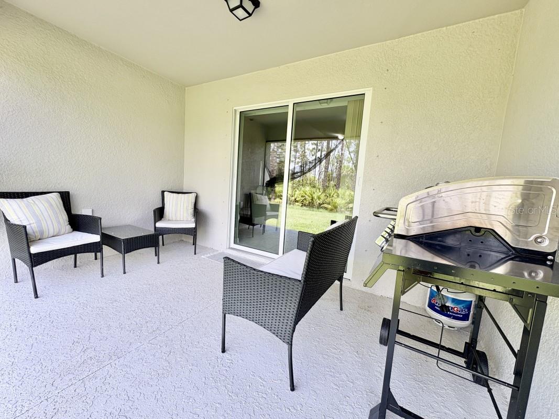
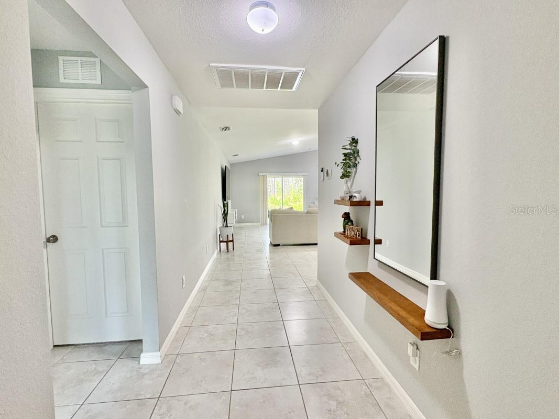
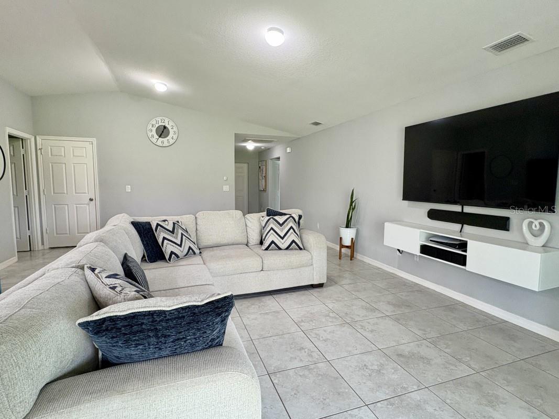
Active
2425 MACLACHLAN ST
$307,000
Features:
Property Details
Remarks
MOVE-IN READY! This stunning, newer-construction home features a thoughtfully designed 3-bedroom, 2-bath split floor plan—perfect for comfortable living and effortless entertaining. Nestled in a peaceful neighborhood, the property is surrounded by lush tropical landscaping for added privacy. Inside, you’ll find an open-concept layout with soaring cathedral ceilings, a spacious center-island kitchen complete with 30” upper cabinets, stainless steel appliances, and granite countertops. The home features a Lenox 15 Seer high efficiency AC system, Moen plumbing fixtures, Dimensional Shingles, PGT Low E Insulated windows, walk in shower in master bath. Additional highlights include a paver driveway, tile flooring in the living areas, an inside laundry room with front-load washer and dryer, and a 2-car garage with an epoxy-finished floor and remote-controlled opener (includes 2 remotes). Enjoy outdoor living on the under-truss lanai, or relax knowing your home is equipped with a whole-house reverse osmosis (RO) system, and an irrigation system. This home offers modern comfort with no HOA or deed restrictions—perfect for year-round living or investment. Schedule your showing today
Financial Considerations
Price:
$307,000
HOA Fee:
N/A
Tax Amount:
$5262.93
Price per SqFt:
$198.06
Tax Legal Description:
PCH 059 2964 0015 PORT CHARLOTTE SEC59 BLK2964 LT 15 295/637 1073/1539 1129/1533 2450/36 2515/374 TD4570/2111 4821/1457 5058/1357
Exterior Features
Lot Size:
10000
Lot Features:
N/A
Waterfront:
No
Parking Spaces:
N/A
Parking:
Driveway
Roof:
Shingle
Pool:
No
Pool Features:
N/A
Interior Features
Bedrooms:
3
Bathrooms:
2
Heating:
Central
Cooling:
Central Air
Appliances:
Dishwasher, Dryer, Microwave, Range, Refrigerator, Washer
Furnished:
No
Floor:
Carpet, Tile
Levels:
One
Additional Features
Property Sub Type:
Single Family Residence
Style:
N/A
Year Built:
2022
Construction Type:
Block, Concrete
Garage Spaces:
Yes
Covered Spaces:
N/A
Direction Faces:
North
Pets Allowed:
Yes
Special Condition:
None
Additional Features:
Lighting
Additional Features 2:
N/A
Map
- Address2425 MACLACHLAN ST
Featured Properties