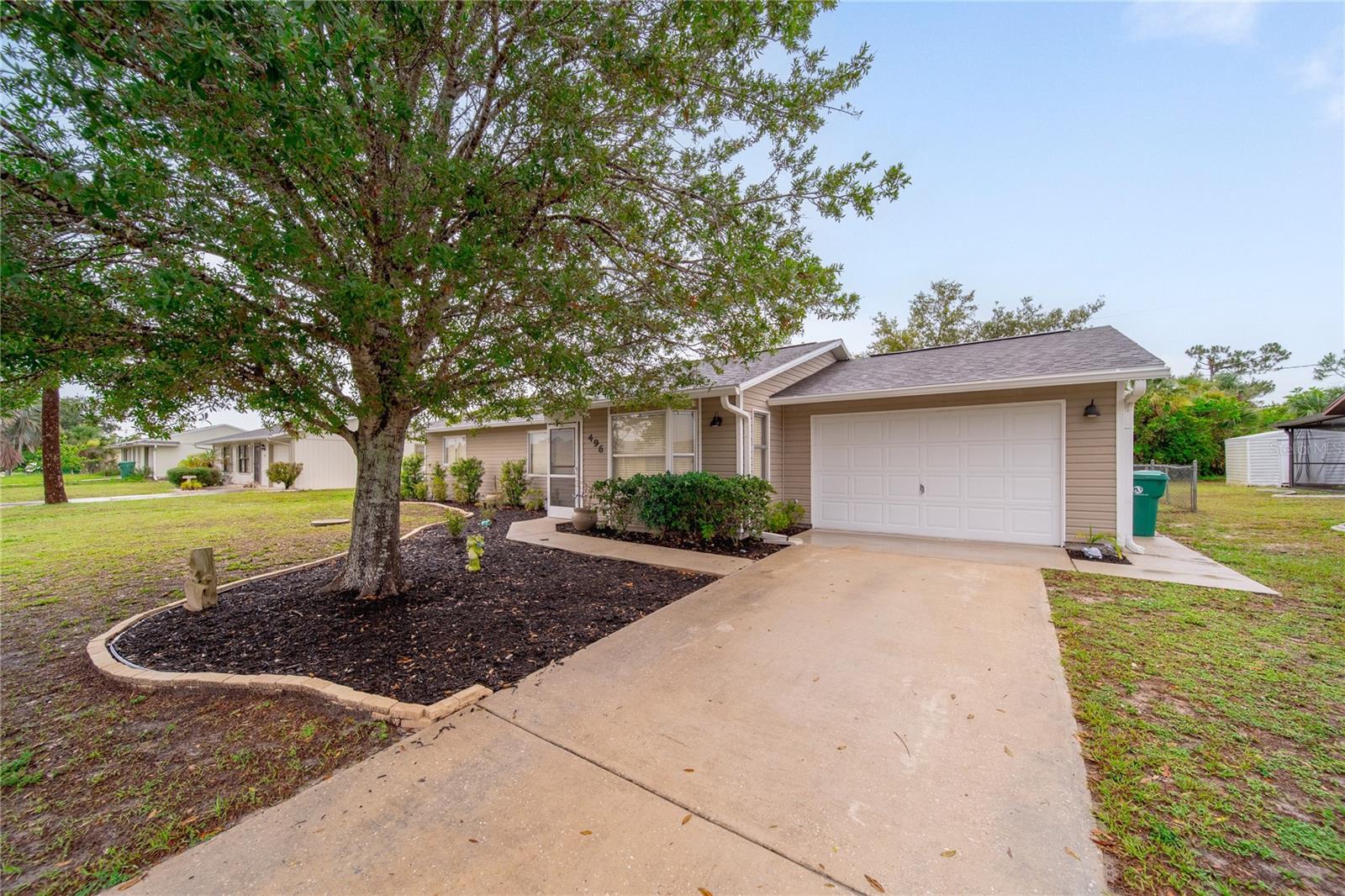

































Active
496 FLETCHER ST
$243,000
Features:
Property Details
Remarks
This well maintained, three bedroom, two bath home includes a bonus room which can function as an office, guest space, or fourth bedroom. The split-bedroom layout offers privacy, and large windows provide natural light throughout. A screened front entry opens into the living room, and sliding glass doors lead to a covered, screened lanai overlooking a fenced backyard. Inside, an oversized laundry room with pantry space keeps appliances and storage in one convenient area. Recent updates, a new roof in 2023 and a water heater in 2021 The home connects to city water and sewer, is not in a flood zone, and has no HOA fees. The location is roughly three miles from I-75, making commutes straightforward. Port Charlotte Beach and its harbor access are less than five miles away. For daily errands, Publix, Walmart Supercenter, Target, Home Depot, and Lowe’s are all within a short drive. Nearby dining options include Longhorn steak house, Olive Garden, Outback, Chilies etc. Outdoor options like Centennial Park (walking trails and picnic areas) and Bayshore Live Oaks Preserve (boardwalks along Charlotte Harbor) are close by. Port Charlotte Town Center hosts shopping and occasional community events, and Charlotte Sports Park holds spring training games and local concerts. Families have access to Deep Creek Elementary, Murdock Middle, and Port Charlotte High just to name a few. Medical facilities are also few minutes away as well. Don’t miss this chance to own a well cared for home that combines practical features, thoughtful upgrades, and a prime location near everyday conveniences. Schedule your private tour today and experience the best of Port Charlotte living!
Financial Considerations
Price:
$243,000
HOA Fee:
N/A
Tax Amount:
$3237.53
Price per SqFt:
$170.86
Tax Legal Description:
PORT CHARLOTTE SEC34 BLK1478 LT6 145/378 614/1941 705/843 707/1005 764/709 2318/728 2723/183
Exterior Features
Lot Size:
9999
Lot Features:
In County, Paved
Waterfront:
No
Parking Spaces:
N/A
Parking:
Converted Garage
Roof:
Shingle
Pool:
No
Pool Features:
N/A
Interior Features
Bedrooms:
3
Bathrooms:
2
Heating:
Central
Cooling:
Central Air
Appliances:
Electric Water Heater, Microwave, Range, Refrigerator
Furnished:
Yes
Floor:
Carpet, Ceramic Tile
Levels:
One
Additional Features
Property Sub Type:
Single Family Residence
Style:
N/A
Year Built:
1982
Construction Type:
Frame
Garage Spaces:
Yes
Covered Spaces:
N/A
Direction Faces:
West
Pets Allowed:
Yes
Special Condition:
None
Additional Features:
Lighting, Rain Gutters, Sliding Doors, Storage
Additional Features 2:
N/A
Map
- Address496 FLETCHER ST
Featured Properties