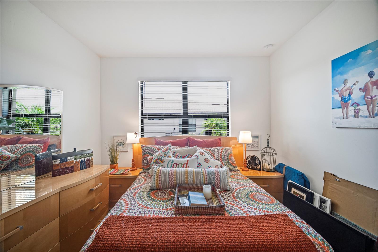
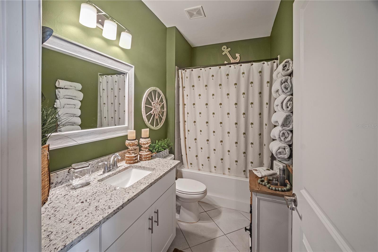
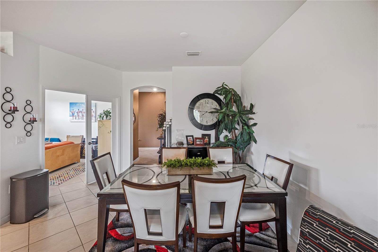
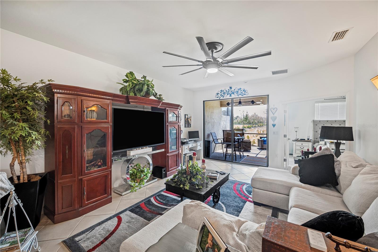
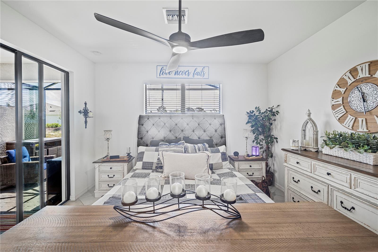
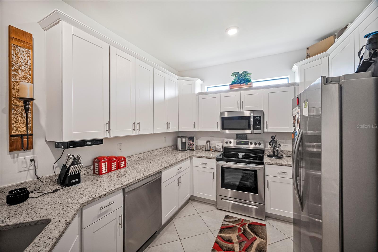
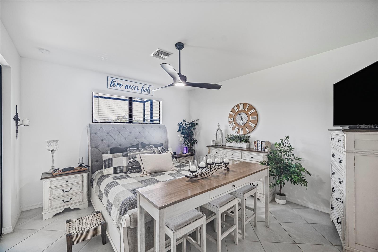
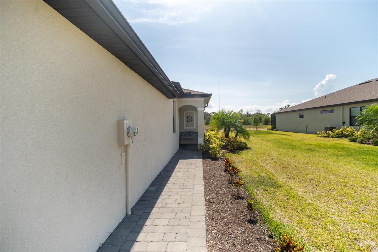
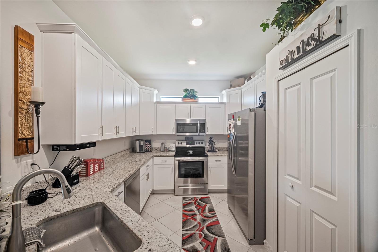
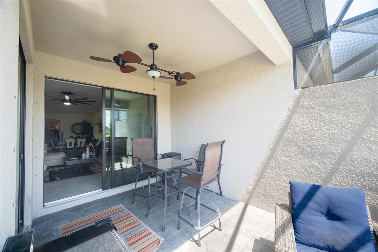
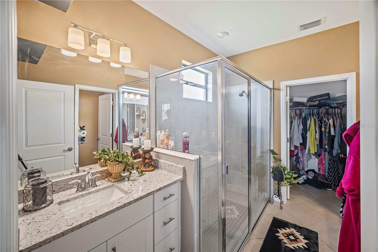
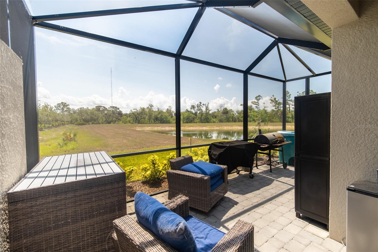
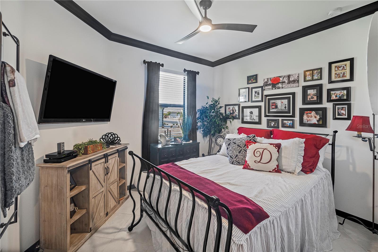
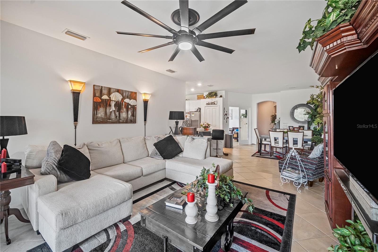
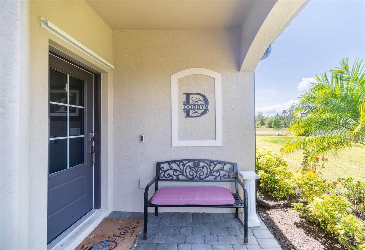
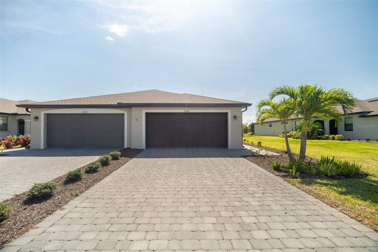
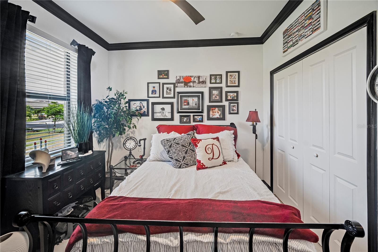
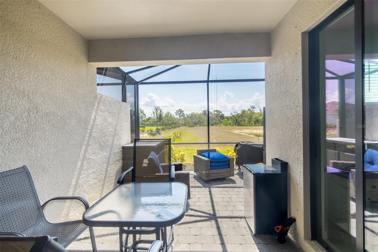
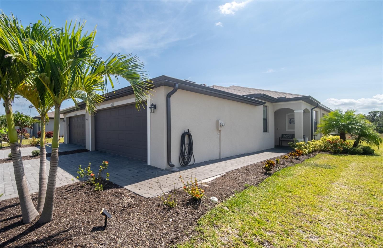
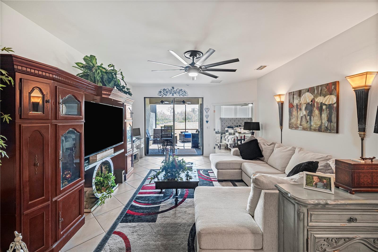
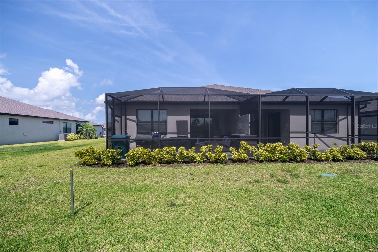
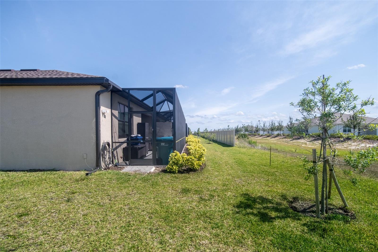
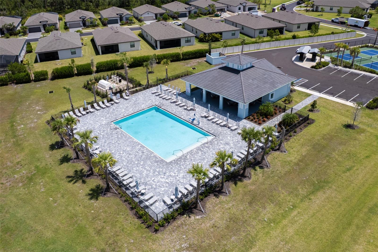
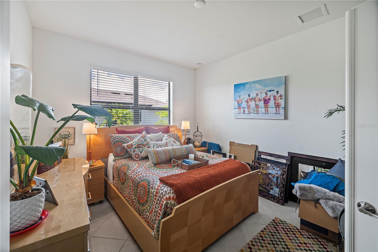
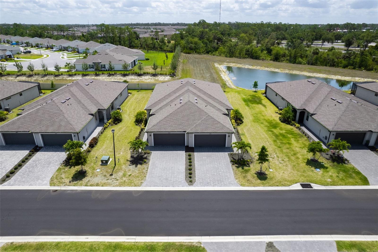
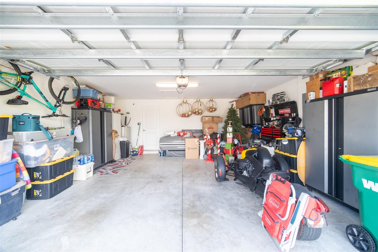
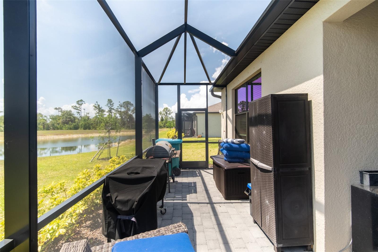
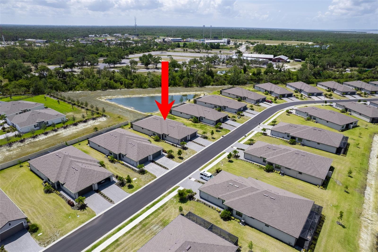
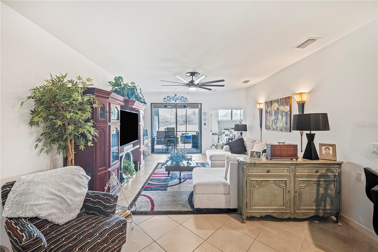
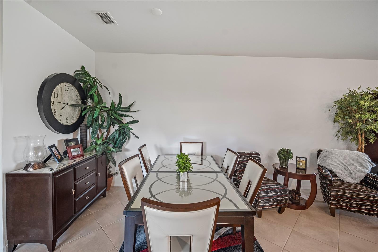
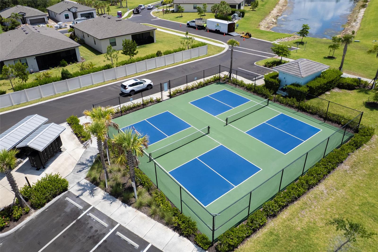
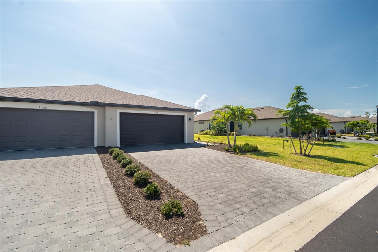
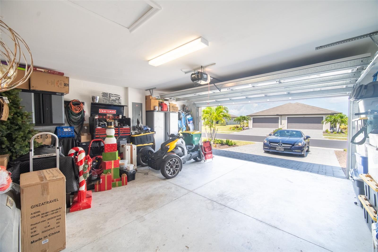
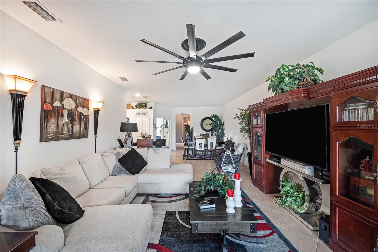
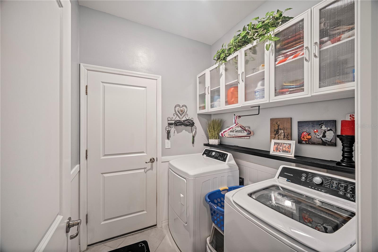
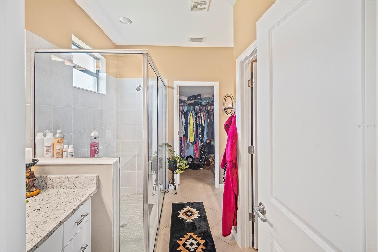
Active
2016 BONITO WAY
$330,000
Features:
Property Details
Remarks
This almost new villa is located in the popular gated community of Biscayne Landing and offers 2 bedrooms, 2 bathrooms, and a versatile den/office that is currently being used as a third bedroom/guest room. The home features a split floor plan with high ceilings, ceramic tile throughout, and an open-concept layout ideal for both family living and entertaining. The kitchen is a standout with 42-inch cabinets, crown molding, stainless steel appliances, granite countertops, a large stainless sink, and a spacious pantry. The garage is 20'x20' and the paver driveway adds excellent curb appeal. The primary suite is generously sized with double windows, sliding doors to the lanai, a large walk-in closet, dual vanities, a large glass-enclosed walk-in shower, and a private water closet. The guest bedroom offers an oversized closet and fan. Second full bathroom with granite counters and a tiled tub/shower combo. French doors open to the den, adding flexibility for use as an office, third bedroom, or flex space. Enjoy a private, oversized lot with a covered lanai and extended screened patio finished in low-maintenance pavers, with peaceful nature and lake views. The HOA covers Wi-Fi, basic cable, lawn maintenance, community facilities, city water/sewer, reclaimed irrigation water, and more—with no CDD fees or flood insurance required. Located near top shopping, dining, beaches, golf, and entertainment. Come see how you can live like you're on vacation every day.
Financial Considerations
Price:
$330,000
HOA Fee:
750
Tax Amount:
$4113.72
Price per SqFt:
$208.73
Tax Legal Description:
BLS 002 0000 0353 BISCAYNE LANDING II LOT 353 (5934 SF) 3273875
Exterior Features
Lot Size:
5934
Lot Features:
Landscaped, Sidewalk, Paved
Waterfront:
No
Parking Spaces:
N/A
Parking:
Driveway, Garage Door Opener, Ground Level
Roof:
Shingle
Pool:
No
Pool Features:
N/A
Interior Features
Bedrooms:
2
Bathrooms:
2
Heating:
Central
Cooling:
Central Air
Appliances:
Cooktop, Dishwasher, Disposal, Dryer, Electric Water Heater, Exhaust Fan, Ice Maker, Microwave, Range, Refrigerator, Washer
Furnished:
Yes
Floor:
Tile
Levels:
One
Additional Features
Property Sub Type:
Villa
Style:
N/A
Year Built:
2023
Construction Type:
Block, Concrete
Garage Spaces:
Yes
Covered Spaces:
N/A
Direction Faces:
West
Pets Allowed:
No
Special Condition:
None
Additional Features:
Lighting, Sidewalk
Additional Features 2:
12 leases permitted per year
Map
- Address2016 BONITO WAY
Featured Properties