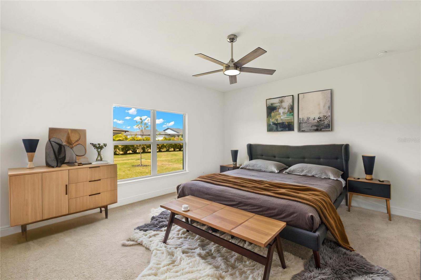
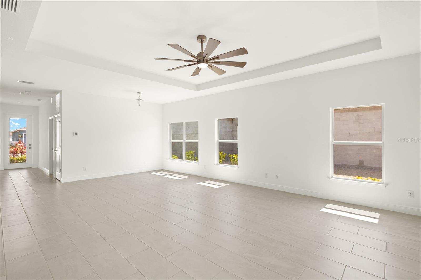
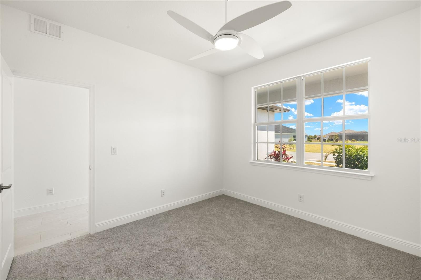
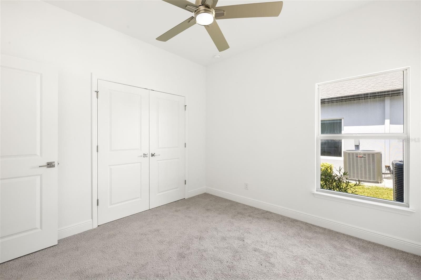
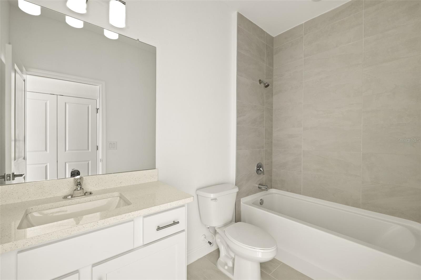
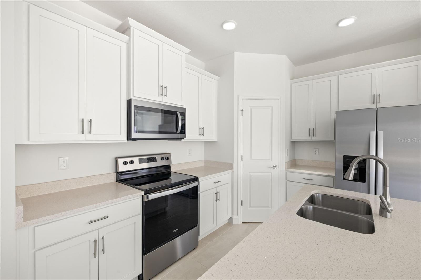

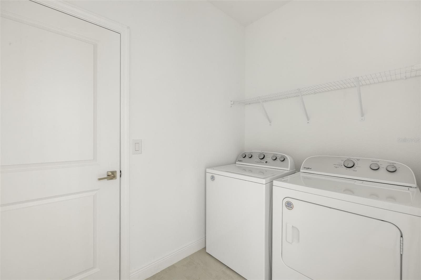
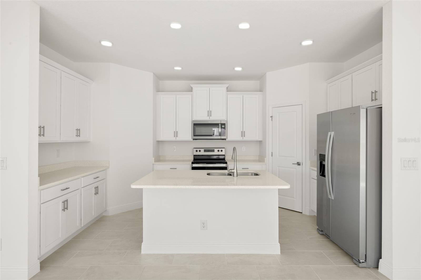
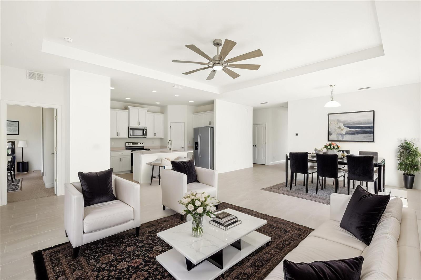
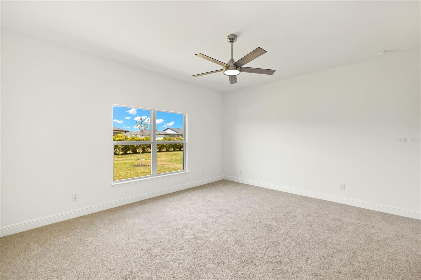
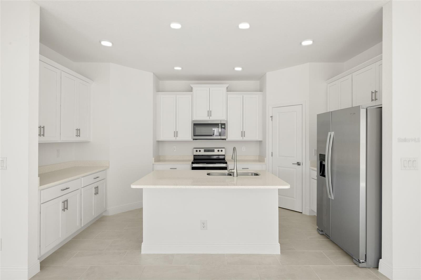
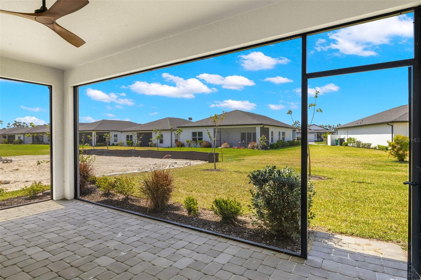
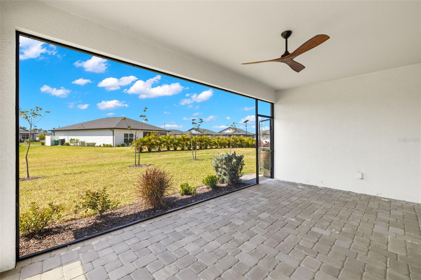
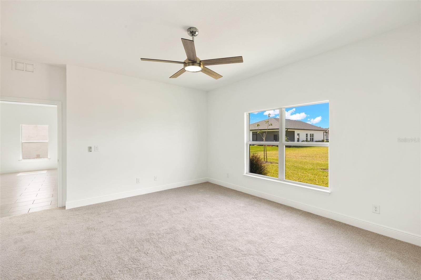
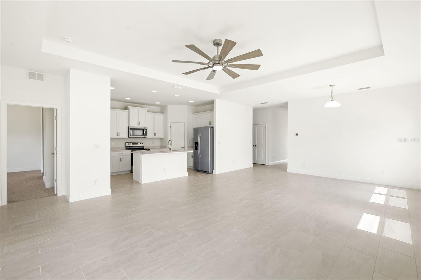
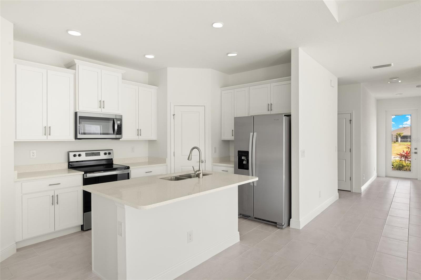
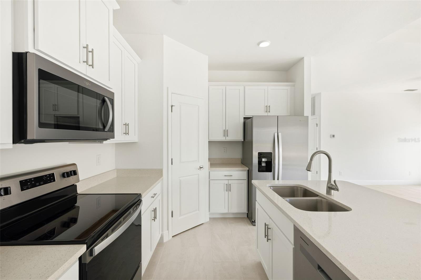
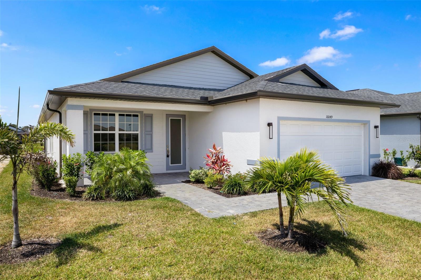
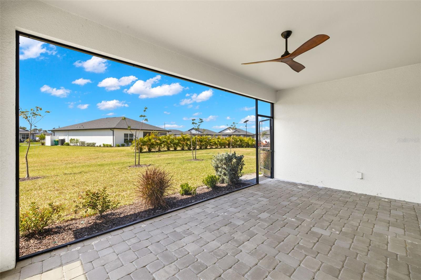
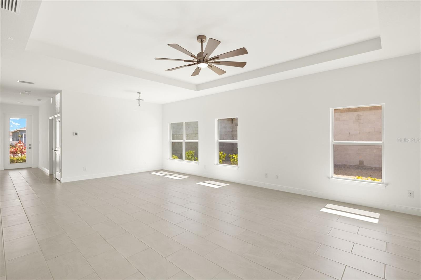
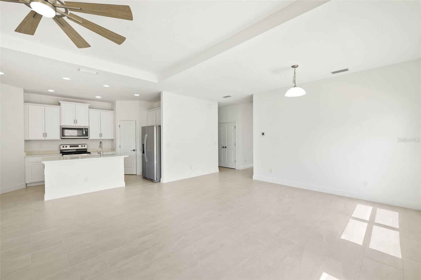
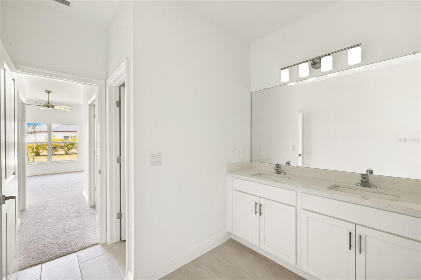
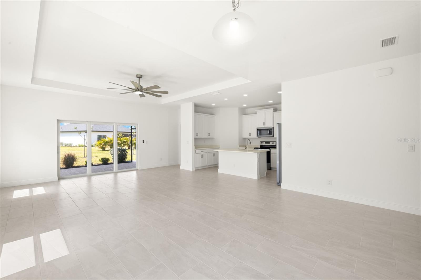
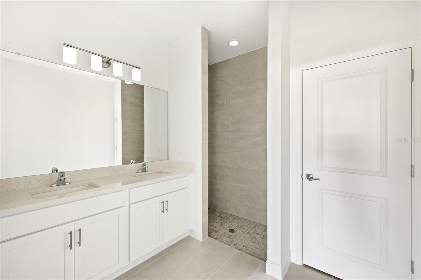
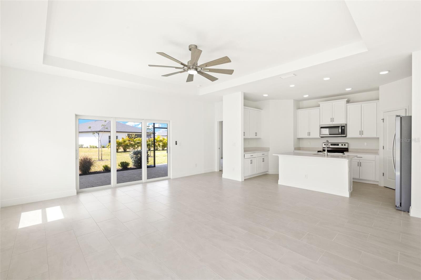
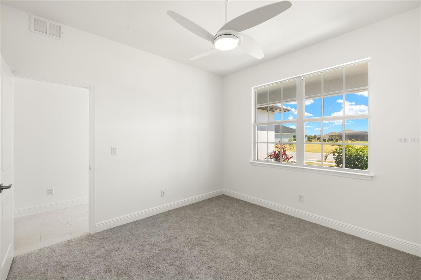
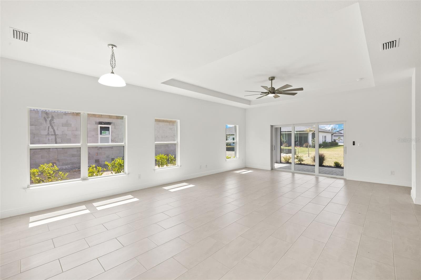
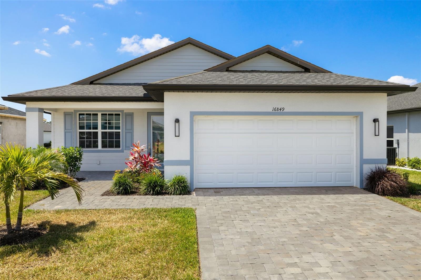
Active
16849 CASTORO DR
$335,000
Features:
Property Details
Remarks
This rarely available model provides the ideal blend of comfort, space, and style, all wrapped in a brand-new, never-lived-in home designed for the Florida lifestyle. From the charming, neighborly front porch to the large covered lanai, you’ll enjoy just as much time outdoors as in. Inside, the open-concept layout connects spacious great and dining rooms, perfect for entertaining or relaxing, while the chef-inspired kitchen features a walk-in pantry, center island, and generous storage and counter space. The split-bedroom floor plan provides privacy and flexibility, making it easy to create a dedicated home office or guest space. The relaxing primary suite includes two walk-in closets, a tiled shower, dual sinks, and a linen closet for added convenience. Located in the highly desirable West Port community—one of Charlotte County’s fastest-growing areas—this home provides proximity to Gulf beaches, shopping, dining, and entertainment, while still providing the tranquility of new construction. West Port is designed around Charlotte County’s Centennial Park, with access to a brand-new recreational and aquatic center, soccer and ballfields, a 50-meter pool, an 18-hole disc golf course, a fishing lake, playgrounds, and miles of sidewalks and multimodal trails. Just across from the Charlotte Sports Park, spring training home of the Tampa Bay Rays, and near Port Charlotte Town Center, boat launches, healthcare, schools, and Downtown Wellen Park, this location is unmatched. Washer and dryer are included, and with only a few of these floor plans available, this is a rare opportunity you don’t want to miss.
Financial Considerations
Price:
$335,000
HOA Fee:
255
Tax Amount:
$7866.42
Price per SqFt:
$194.88
Tax Legal Description:
HWP 003 0000 0053 HAMMOCKS AT WEST PORT PHASE 3 LOT 53 5022/29
Exterior Features
Lot Size:
6630
Lot Features:
N/A
Waterfront:
No
Parking Spaces:
N/A
Parking:
N/A
Roof:
Shingle
Pool:
No
Pool Features:
N/A
Interior Features
Bedrooms:
3
Bathrooms:
2
Heating:
Central
Cooling:
Central Air
Appliances:
Dishwasher, Dryer, Microwave, Range, Refrigerator, Washer
Furnished:
Yes
Floor:
Carpet, Tile
Levels:
One
Additional Features
Property Sub Type:
Single Family Residence
Style:
N/A
Year Built:
2024
Construction Type:
Block, Concrete, Stucco
Garage Spaces:
Yes
Covered Spaces:
N/A
Direction Faces:
North
Pets Allowed:
Yes
Special Condition:
None
Additional Features:
Irrigation System, Rain Gutters
Additional Features 2:
Send application to HOA after tenant is approved by new owner for investors.
Map
- Address16849 CASTORO DR
Featured Properties