





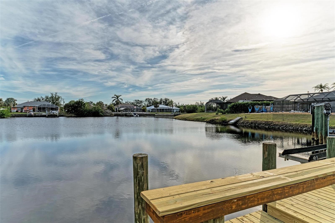




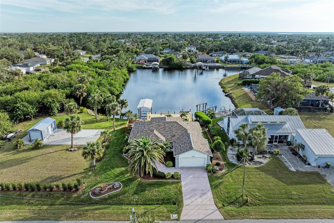
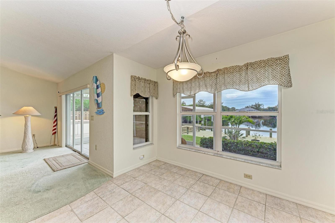






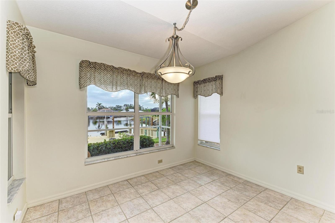
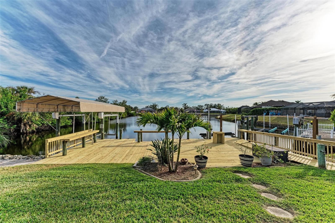


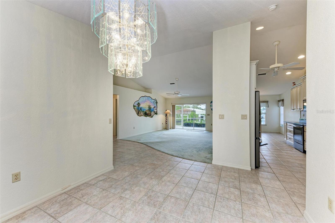


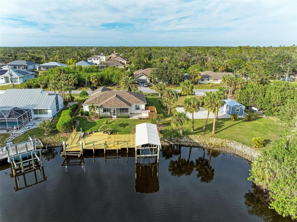


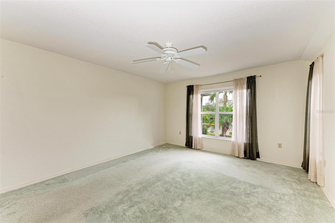
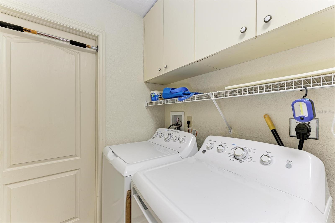



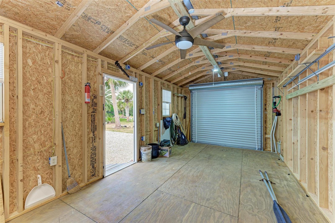
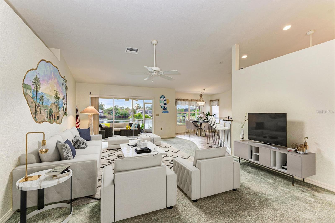
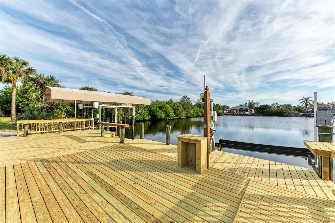
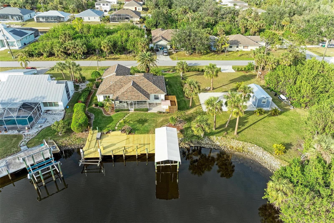
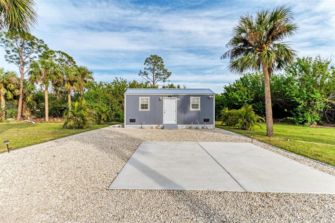

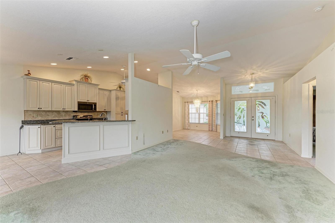
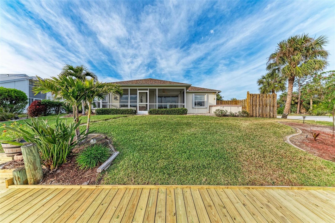



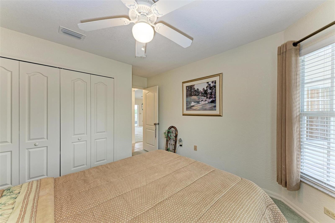


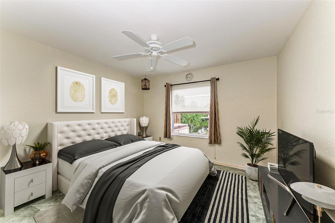






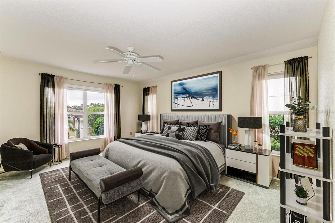

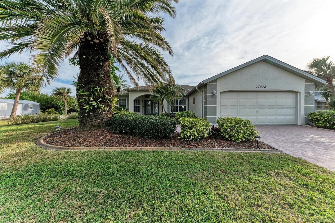




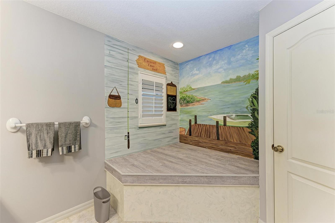



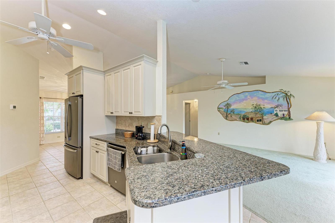
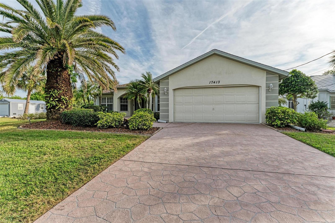


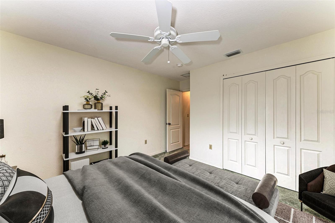


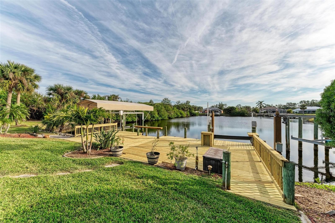



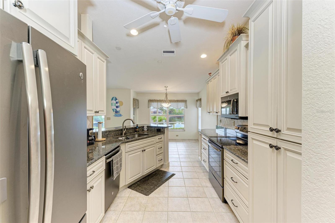
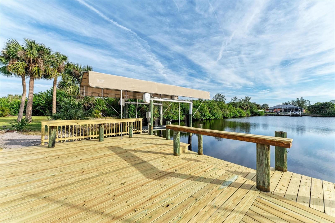


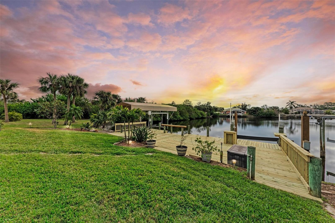

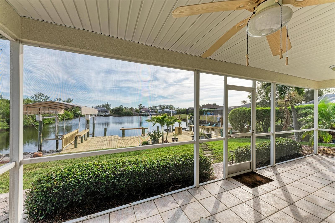
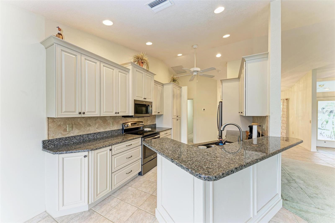
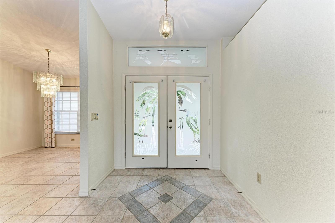


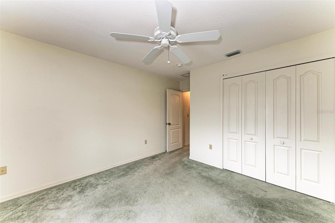
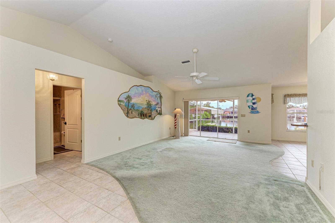

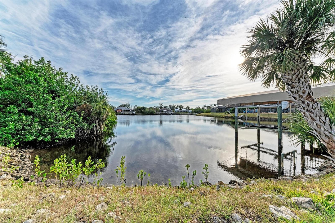
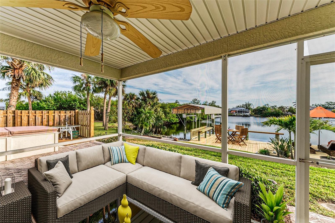



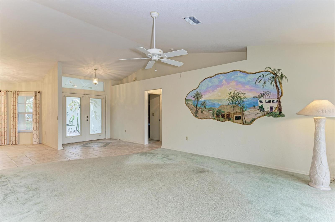

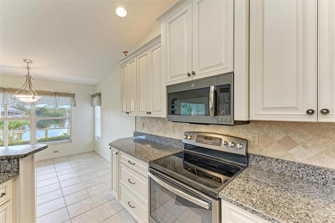
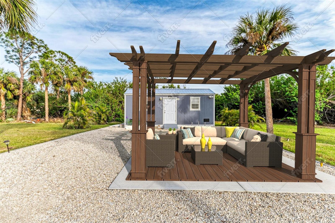


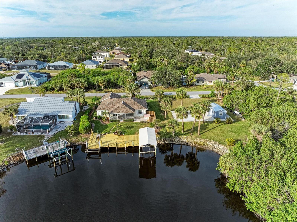


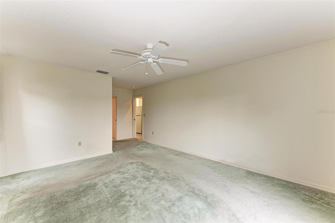

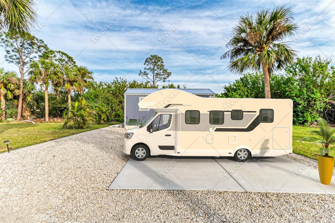
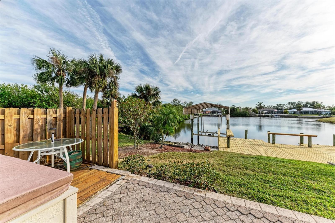

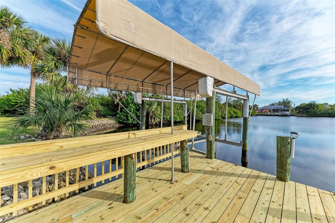








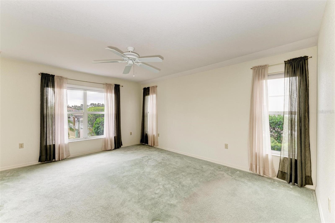
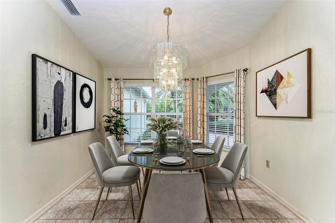
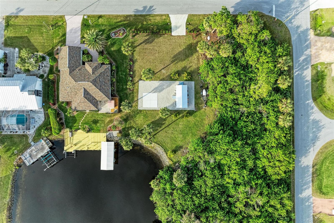

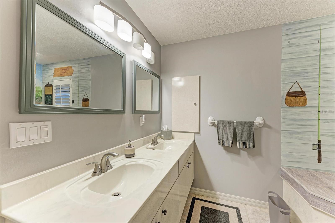
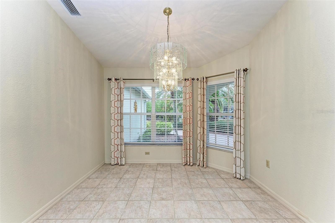




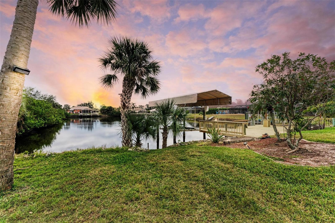



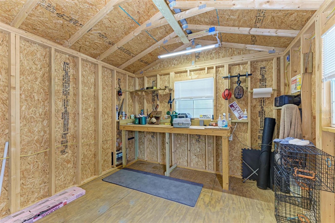

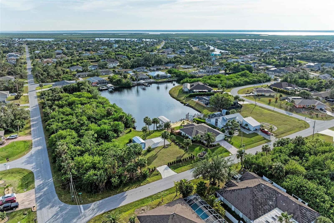

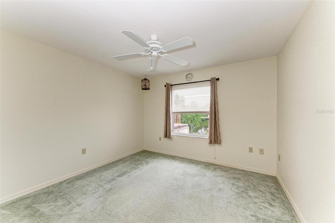

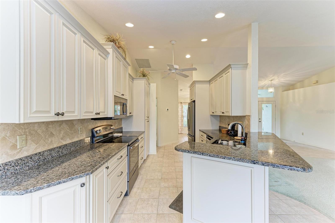
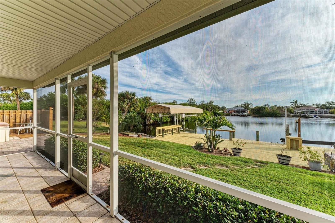
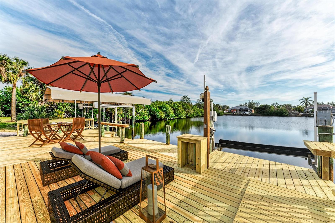




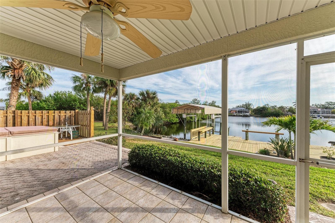

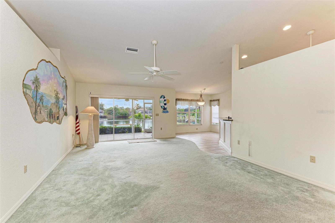



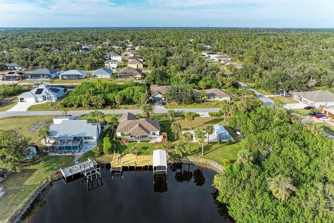
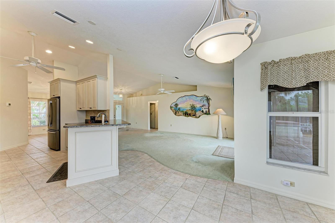
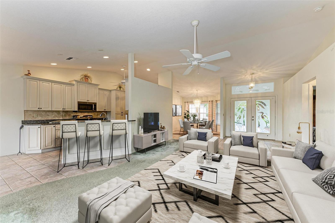

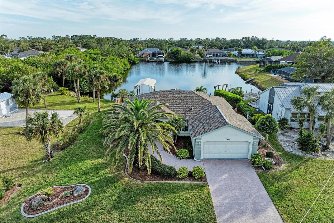
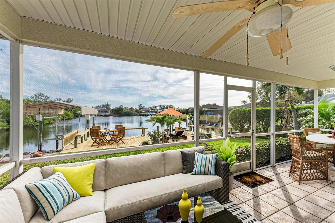


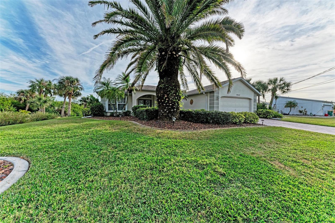
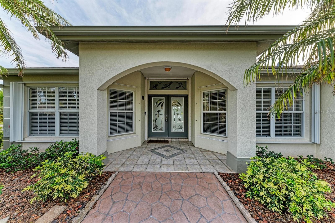
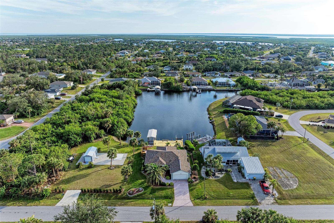


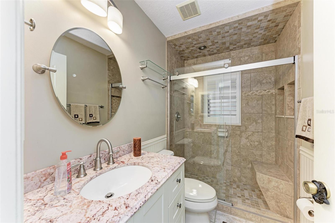

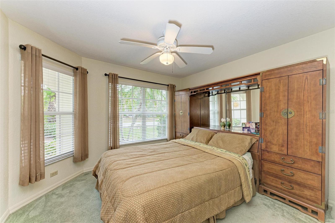


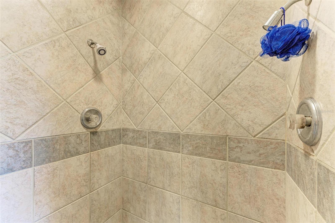


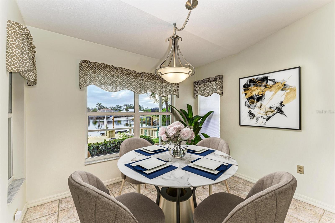
Active
17413 PHEASANT CIR
$599,900
Features:
Property Details
Remarks
One or more photo(s) has been virtually staged. This 3 bedroom 2 bath 2 car garage waterfront home offers you a spacious split floor plan, beginning with a large primary bedroom and a spacious walk in closet. The primary bathroom offers you a separate shower and a jacuzzi bath. The beautiful eat in kitchen consists of granite counters, raised wood panel cabinets and upgraded stainless appliances. The main living area consists of an oversized living room and dining room, perfect for entertaining guests. The sliding doors lead to a screened lanai and an oversized patio that has a five person hot tub! Your attention will lean towards the expansive water views of the Sabrina Waterway. A short walk will lead you to a BRAND NEW 600 square foot dock with three boat moorings, a 140 feet of water frontage, a covered 16,000 lb boat lift and an additional 6000 lb boat lift. The waterviews are unique for this waterway that gives you the best view of the water that also gives you a certain amount of privacy. It wil take 45 minutes to reach open water, but the scenic views of the Sabrina Waterway will make the ride enjoyable. The adjoining lot has a 20 x 20 concrete pad ideal for storing your boat or recreational vehicle. In 2023 a 264 square foot shed was built, with 20 AMP service and water line. The overhead door will let you store a nice size rider mower, with the additional space for all of your landscaping tools. A 3 ton 8kw 16.4 seer2 HVAC system was added in 2024. A new roof was added in 2019. Hurricane shutters all around the home will give you added peace of mind during hurricane season. Sewer lines are already in place, saving you thousands of dollars. There are NO CDD fees or deed restrictions! If you are looking for the ideal waterfront property, you will want to take a look at this property. You'll be glad that you did!
Financial Considerations
Price:
$599,900
HOA Fee:
N/A
Tax Amount:
$3885.92
Price per SqFt:
$344.18
Tax Legal Description:
PCH 044 3293 0089 PORT CHARLOTTE SEC44 BLK3293 LT 89 348/395 DC1501/183-JL 1570/1009 2202/1544 3240/1482 PCH 044 3293 0090 PORT CHARLOTTE SEC44 BLK3293 LT 90 1143/432 1180/76 DC4827/70-JDF POA4827/72-RJF AFF4827/79 AFF4827/81 4827/83
Exterior Features
Lot Size:
20734
Lot Features:
N/A
Waterfront:
Yes
Parking Spaces:
N/A
Parking:
N/A
Roof:
Shingle
Pool:
No
Pool Features:
N/A
Interior Features
Bedrooms:
3
Bathrooms:
2
Heating:
Central
Cooling:
Central Air
Appliances:
Cooktop, Dishwasher, Disposal, Dryer, Microwave, Range, Range Hood, Refrigerator, Washer
Furnished:
No
Floor:
Carpet, Ceramic Tile
Levels:
One
Additional Features
Property Sub Type:
Single Family Residence
Style:
N/A
Year Built:
2000
Construction Type:
Block, Stucco
Garage Spaces:
Yes
Covered Spaces:
N/A
Direction Faces:
East
Pets Allowed:
No
Special Condition:
None
Additional Features:
Hurricane Shutters, Sliding Doors, Storage
Additional Features 2:
N/A
Map
- Address17413 PHEASANT CIR
Featured Properties