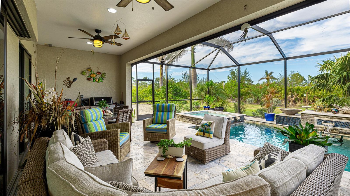
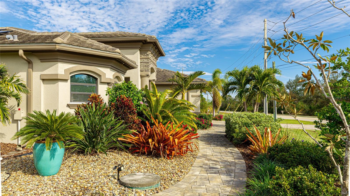
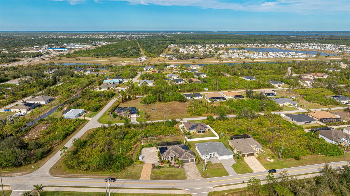
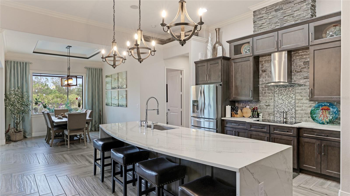
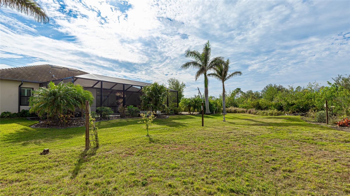
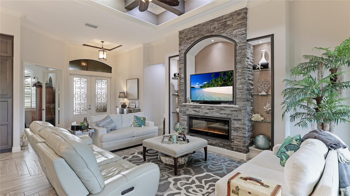
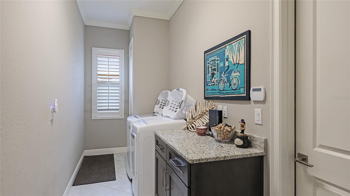
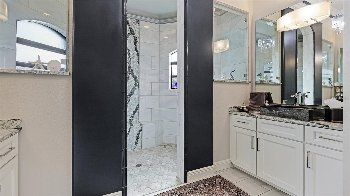
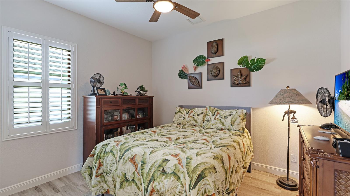
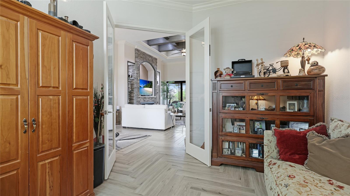
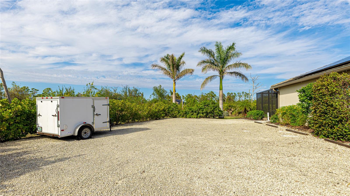
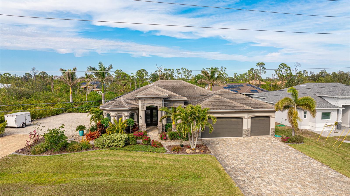
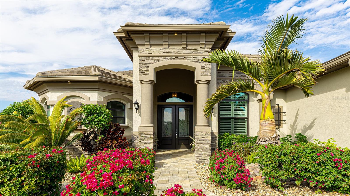
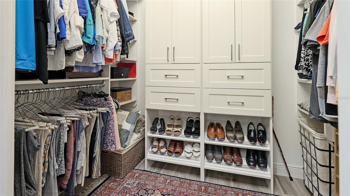
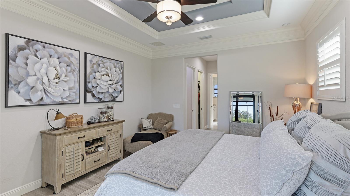
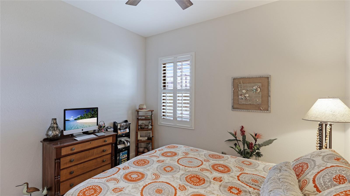
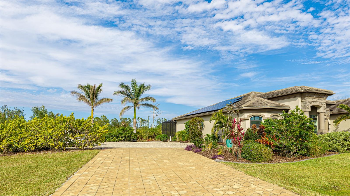
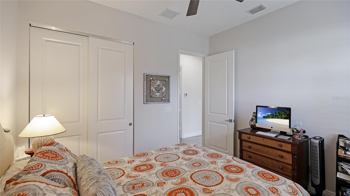
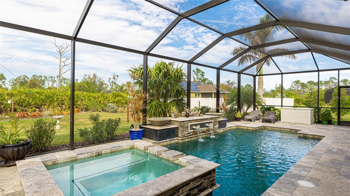
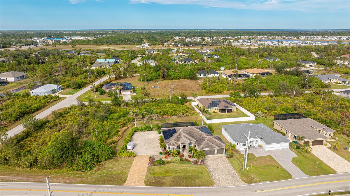
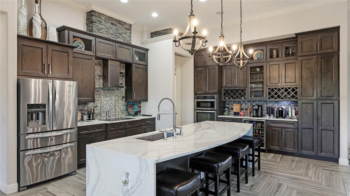
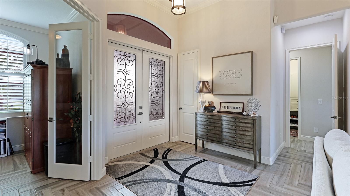
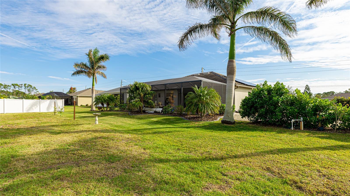
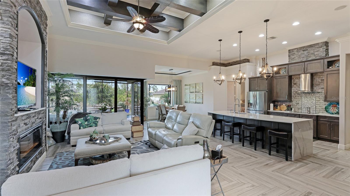
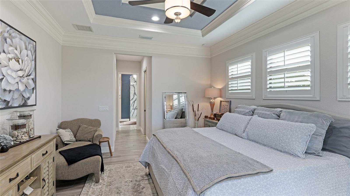
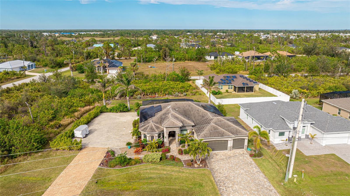
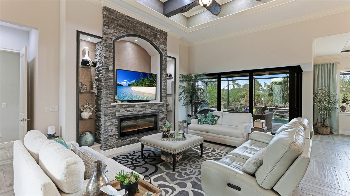
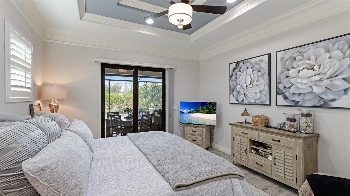
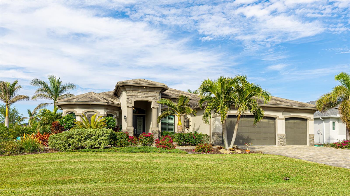
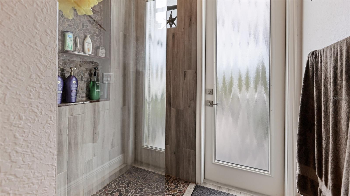
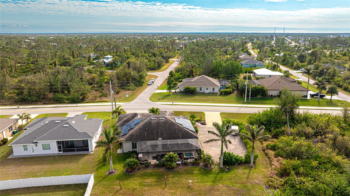
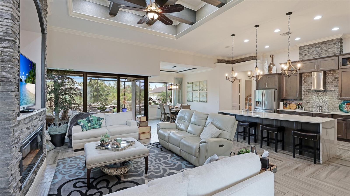
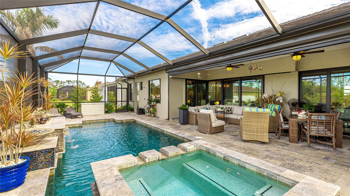
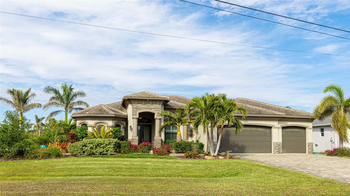
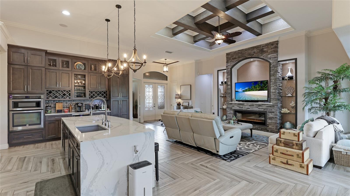
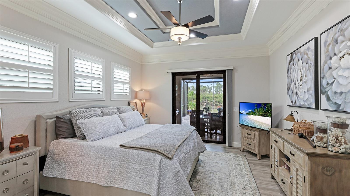
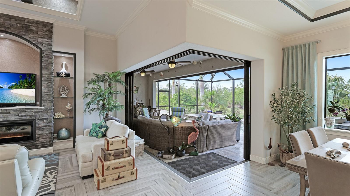
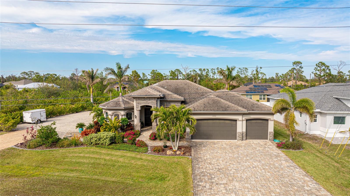
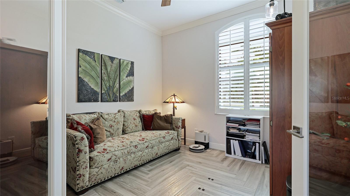
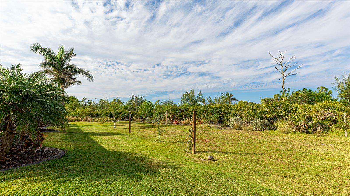
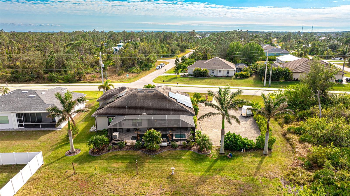
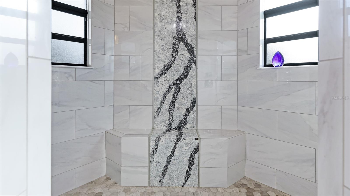
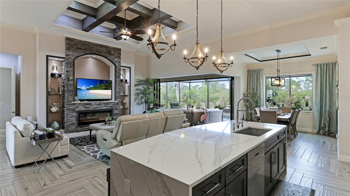
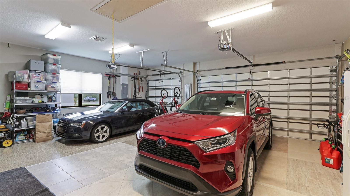
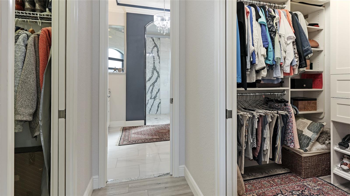
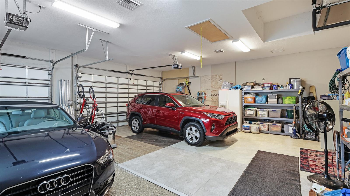
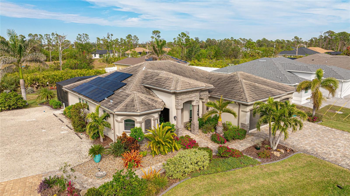
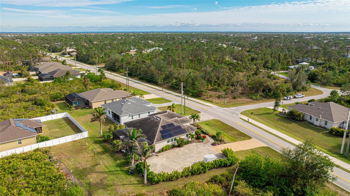
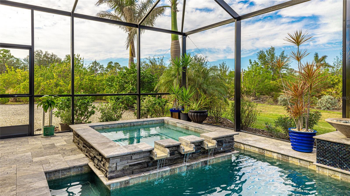
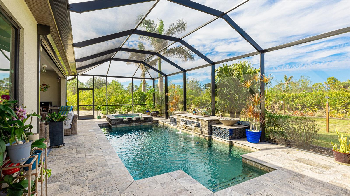
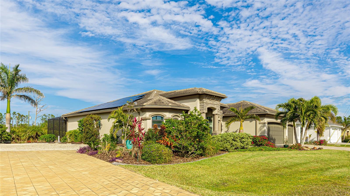
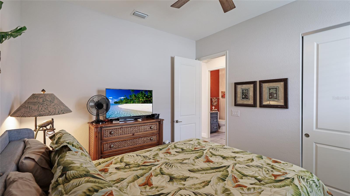
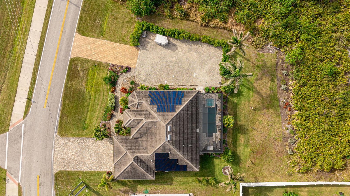
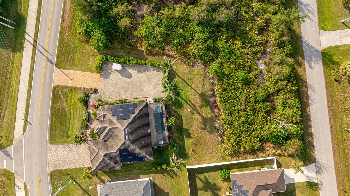
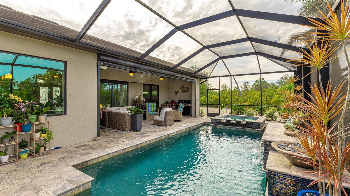
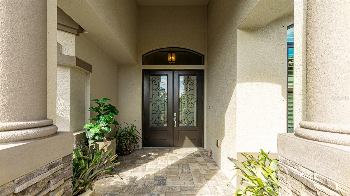
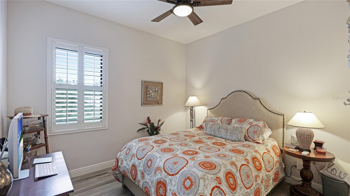
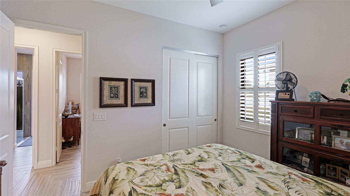
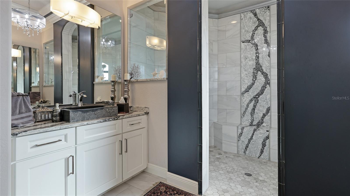
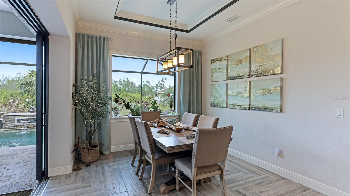
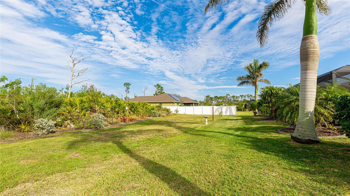
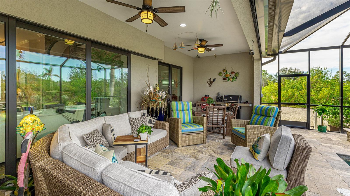
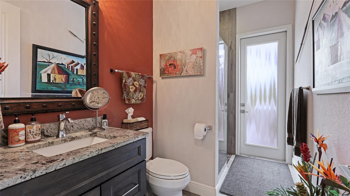
Active
13992 SAN DOMINGO BLVD
$714,000
Features:
Property Details
Remarks
Exceptional Luxury Home with Stunning Upgrades: Step into a world of luxury at this beautiful former model home designed to impress with its superior craftsmanship and modern amenities. Offering 3 bedrooms, 2 bathrooms, plus office and 2,109 sq. ft. of exquisite living space, this property combines style, comfort, and functionality in every detail. Key Features You’ll Love: Owner’s Suite Retreat: A private sanctuary with direct access to the pool area, a ceiling fan, dual walk-in closets with thoughtfully built-in cabinet organizers and a spa-like luxury bath featuring an oversized luxury shower with bench seat, Double Vanities with Cambria quartz countertops. Gourmet Kitchen: A chef's dream with top-of-the-line Cambria quartz countertops, a wine rack, wood cabinets with crown molding, a glass backsplash, beverage fridge, rechargeable motion detected under counter lights in kitchen and stainless steel appliances. (Cambria Quartz Countertops come with transferrable lifetime warranty) Expansive Great Room: Featuring an electric fireplace, soaring coffered ceilings, crown molding, accent paint, and a disappearing corner slider leading to the outdoor oasis. Outdoor Paradise: Relax on the fully screened lanai, complete with a luxurious heated pool, waterfall feature, Jacuzzi with waterfall and lighting, and a 2 gas fire bowls. Oversized Lot: Enjoy privacy with no rear neighbors, thanks to the extra-large backyard. Additional Upgrades: Second Driveway and Parking Pad: A large additional driveway to the left of the property provides ample space for boat, RV, or trailer parking. Oversized 3-Car Garage: Plenty of space for vehicles and storage. Garage is heated and air conditioned and has insulated garage doors. Energy Efficiency: Solar panels, a 60-foot deep irrigation well, and fiber optic internet. High-End Details: Plantation shutters, patterned tile flooring throughout, and a whole-house Pelican reverse osmosis system. High-Impact Windows: Installed in the office, dining room, 2nd and 3rd bedrooms, and garage, with a hurricane rated automatic roll-down lanai screen for added protection. Modern Systems: New AC unit (2024) under a 10-year transferable service warranty. Convenience for Pets: A buried dog fence ensures your furry friends stay safe. With city water and sewer, a 25-amp outdoor power source, and thoughtful additions throughout, this home is truly a gem and ready for you. Don’t miss your chance to experience the luxury, functionality, and privacy of 13992 San Domingo Blvd. Schedule your private showing today!
Financial Considerations
Price:
$714,000
HOA Fee:
125
Tax Amount:
$6462
Price per SqFt:
$338.55
Tax Legal Description:
PCH 058 4206 0023 PORT CHARLOTTE SEC 58 BLK 4206 LT 23 561/1260 589/597 803/368 809/1311 TD1313/1902 1374/1488 1464/1606 1464/1614 3953/2094 4054/855 4335/384 CD4761/1820 PCH 058 4206 0002 PORT CHARLTTTE SEC58 BLK4206 LT2 538/1014
Exterior Features
Lot Size:
26437
Lot Features:
Oversized Lot, Paved
Waterfront:
No
Parking Spaces:
N/A
Parking:
Boat, Garage Door Opener, Guest, Off Street, Oversized, Parking Pad, RV Parking
Roof:
Tile
Pool:
Yes
Pool Features:
Gunite, Heated, In Ground, Lighting, Screen Enclosure
Interior Features
Bedrooms:
3
Bathrooms:
2
Heating:
Central, Solar
Cooling:
Central Air
Appliances:
Bar Fridge, Built-In Oven, Cooktop, Dishwasher, Disposal, Dryer, Microwave, Range Hood, Refrigerator, Washer, Whole House R.O. System
Furnished:
No
Floor:
Ceramic Tile
Levels:
One
Additional Features
Property Sub Type:
Single Family Residence
Style:
N/A
Year Built:
2017
Construction Type:
Block, Stone, Stucco
Garage Spaces:
Yes
Covered Spaces:
N/A
Direction Faces:
South
Pets Allowed:
Yes
Special Condition:
None
Additional Features:
Hurricane Shutters, Irrigation System, Lighting, Outdoor Shower, Rain Gutters, Sliding Doors
Additional Features 2:
N/A
Map
- Address13992 SAN DOMINGO BLVD
Featured Properties