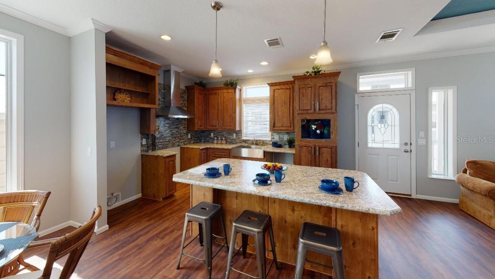
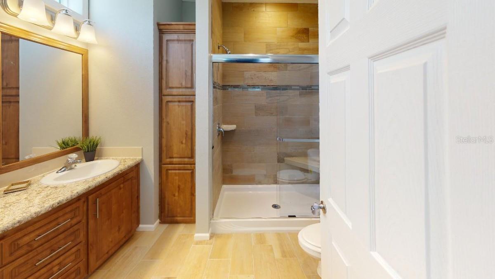
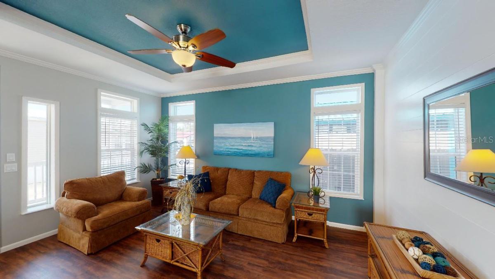

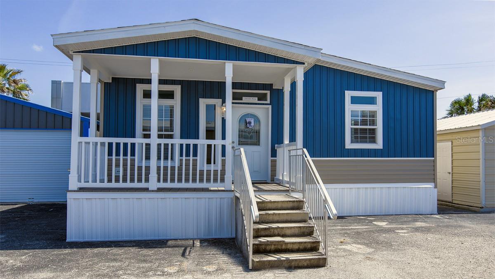
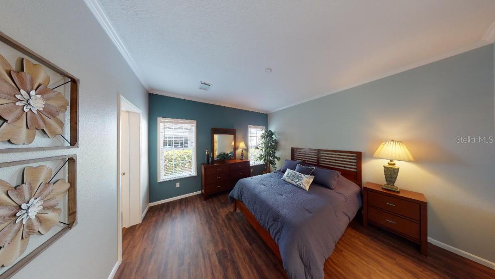
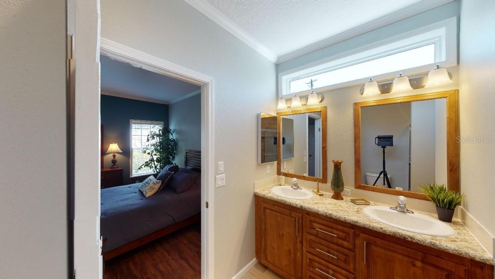
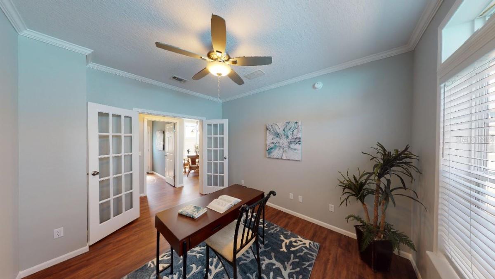
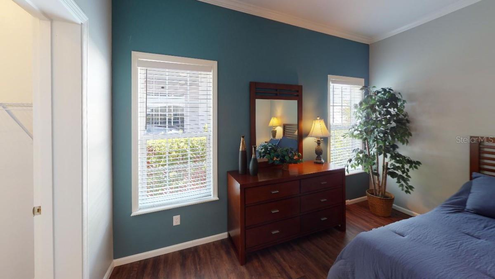
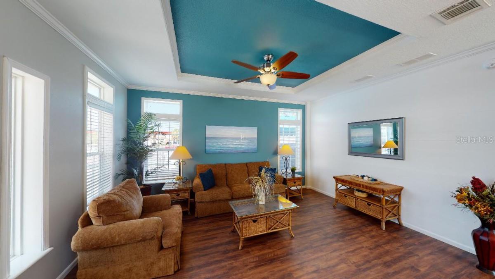
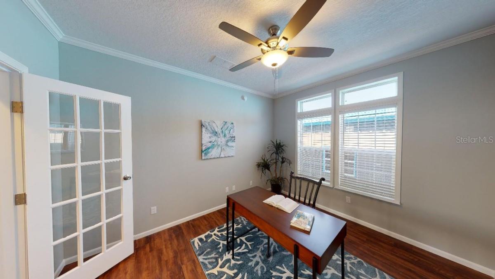
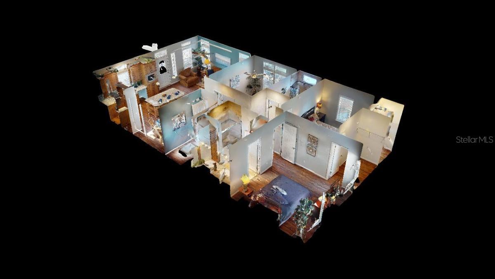
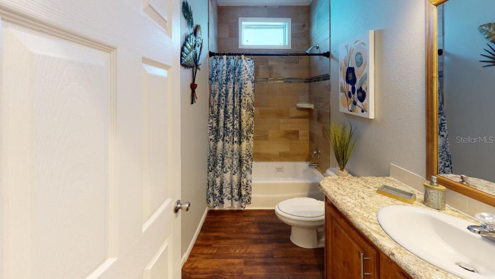
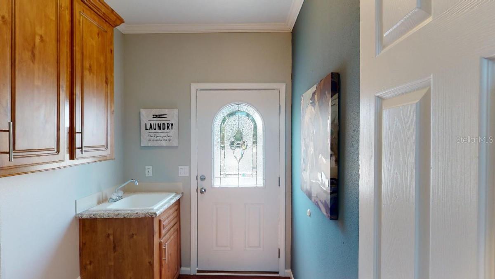

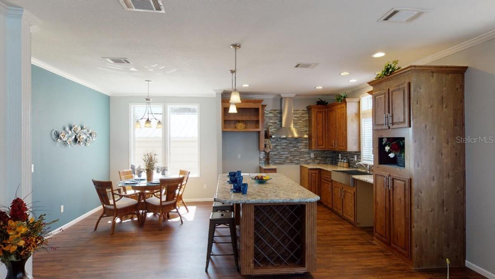

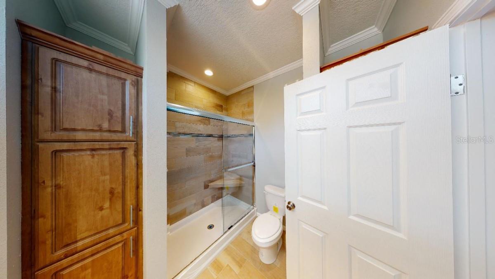
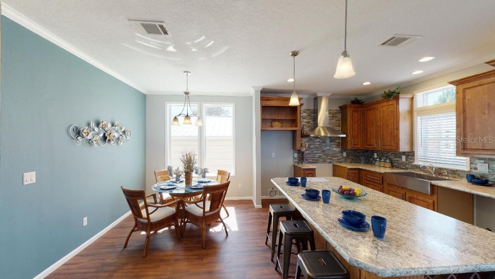
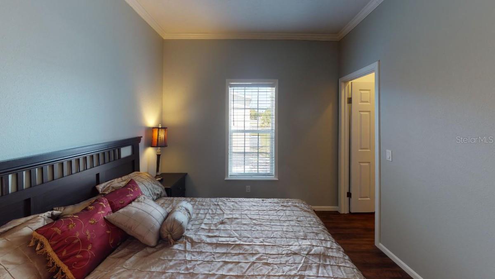
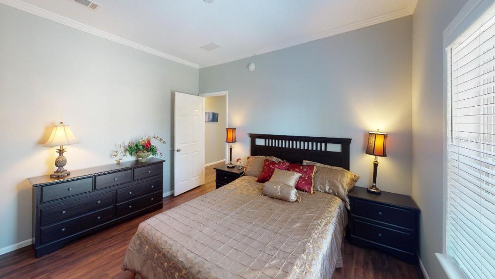
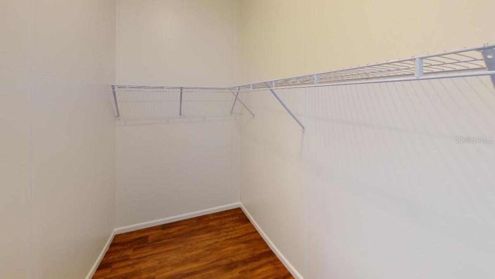
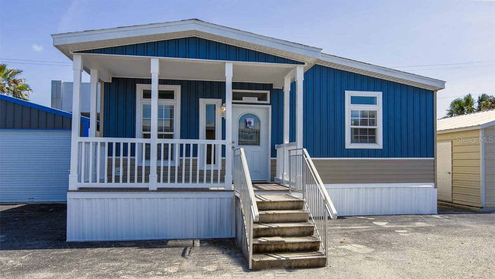
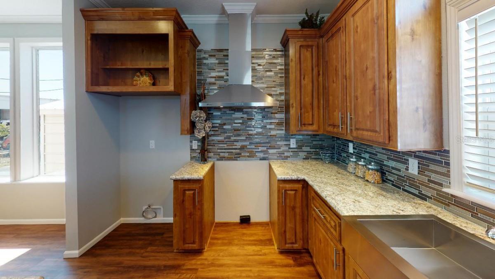
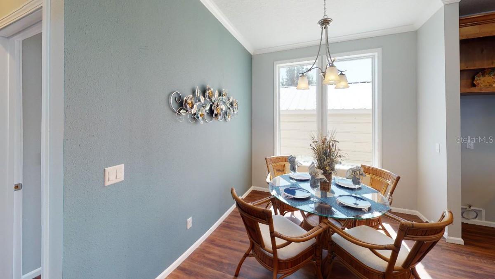
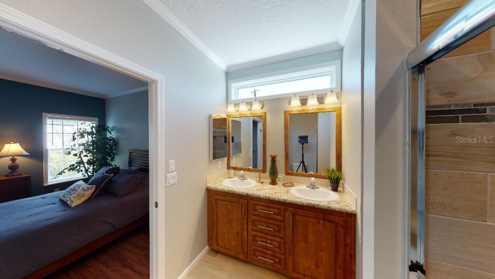
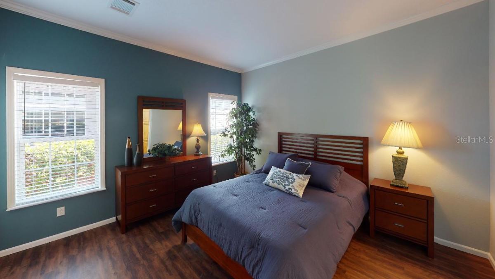
Active
7574 SILAGE CIR
$298,900
Features:
Property Details
Remarks
Discover the perfect blend of comfort, affordability, and waterfront living in this charming two-bedroom, two-bathroom Brand New Jacobsen model home, built in 2022 never lived in.. Situated in a desirable waterfront community with sailboat access to Charlotte Harbor and beyond, this residence offers 1,280 square feet of bright, open living space designed for both relaxation and entertainment. The home features 2x6 walls on 16” centers, high ceilings, crown molding, vinyl plank and tile flooring throughout, tile tub/shower surrounds in both baths and an expansive island kitchen complete, pantry closet, and ample cabinetry and counter space. The master suite is a true retreat, offering a walk-in closet and a private en-suite bathroom with a walk-in shower, perfect for unwinding after a day of golf or pickleball. The second bedroom is generously sized, with plenty of room to relax, while the Den provides flexibility as an additional Flex-Room or home office. The Village of Holiday Lake boasts an array of amenities, including over 25 boat slips, two sparkling pools, BBQ areas, and a spacious recreation hall with a full kitchen, craft room, fitness center, and laundry facility. Outdoor enthusiasts will appreciate the community’s access to boating and fishing via the docks and boat ramp, as well as its proximity to several Gulf Shore beaches. Residents can enjoy an active lifestyle with tennis, pickleball, shuffleboard, and a woodworking shop, while golf carts are welcome.
Financial Considerations
Price:
$298,900
HOA Fee:
130
Tax Amount:
$934.94
Price per SqFt:
$233.52
Tax Legal Description:
VHL 002 0021 0002 VILLAGE OF HOL LAKE UN 2 BLK21 LT 2 RP/VIN-GDOCFL52818477(1982) 695/1785 1771/805-06 PR03-1203 2314/457 2470/1490 2470/1493 2470/1494 2470/1495 2470/1496 2470/1490-91 2470/1492 3959/1626 4143/1271 4299/2105 4960/59 3287290
Exterior Features
Lot Size:
6500
Lot Features:
N/A
Waterfront:
No
Parking Spaces:
N/A
Parking:
Driveway
Roof:
Shingle
Pool:
No
Pool Features:
N/A
Interior Features
Bedrooms:
2
Bathrooms:
2
Heating:
Central
Cooling:
Central Air
Appliances:
Dishwasher, Disposal, Electric Water Heater, Microwave, Range, Refrigerator
Furnished:
No
Floor:
Tile, Vinyl
Levels:
One
Additional Features
Property Sub Type:
Manufactured Home - Post 1977
Style:
N/A
Year Built:
2022
Construction Type:
Vinyl Siding
Garage Spaces:
No
Covered Spaces:
N/A
Direction Faces:
North
Pets Allowed:
Yes
Special Condition:
None
Additional Features:
Lighting
Additional Features 2:
N/A
Map
- Address7574 SILAGE CIR
Featured Properties