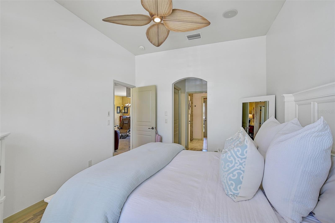
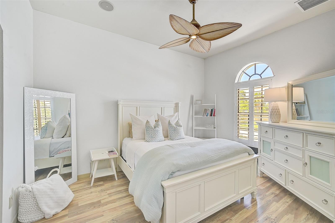
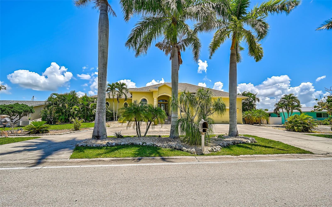
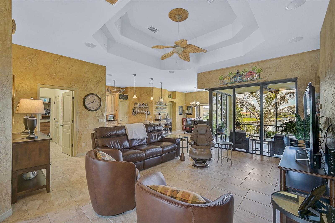
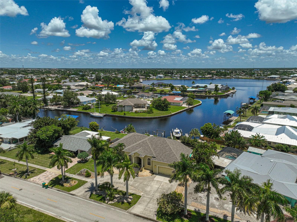
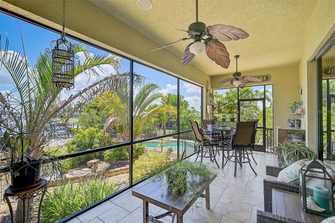
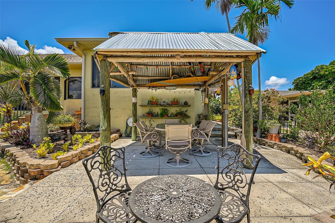
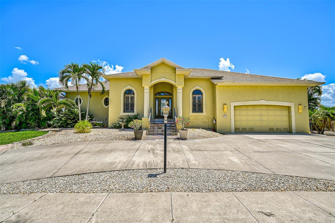
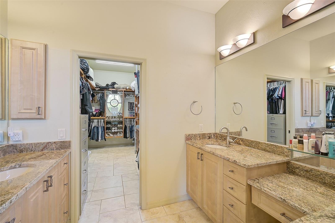
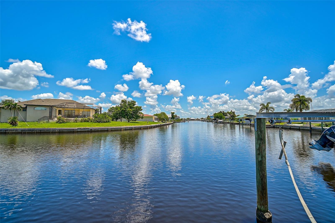
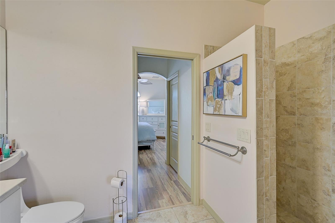
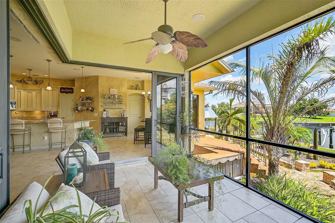
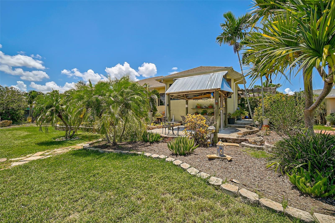
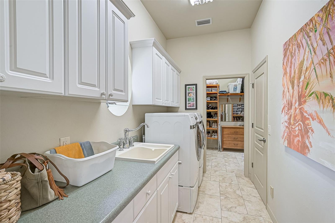

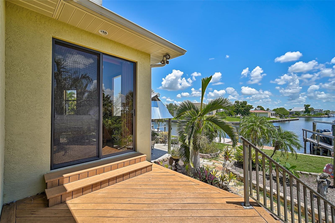
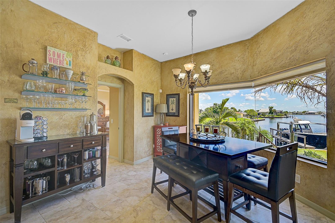
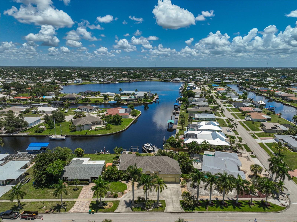
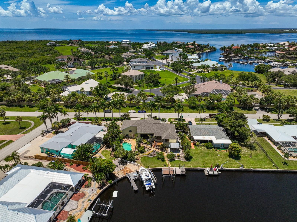
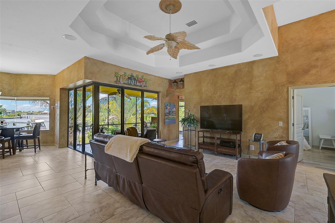
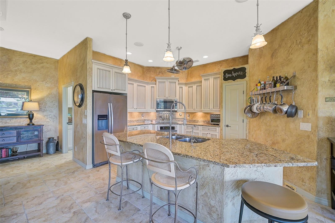

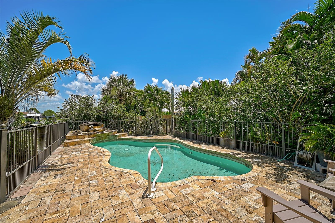
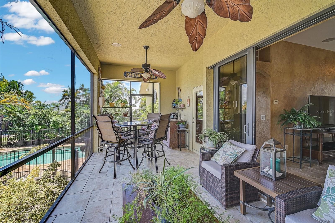
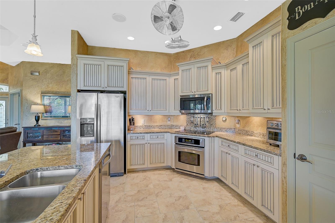
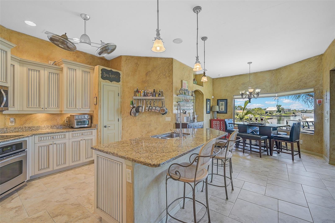
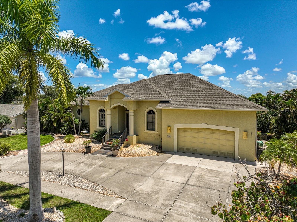
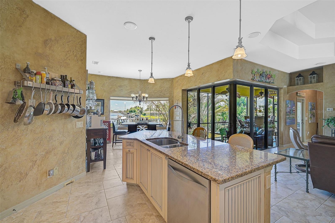
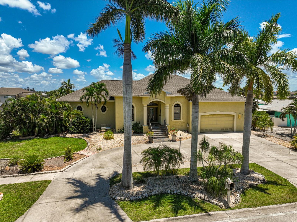


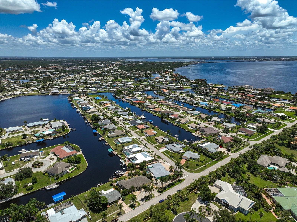
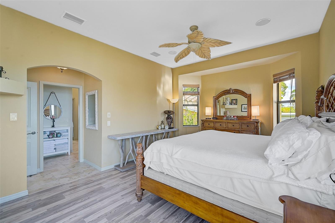
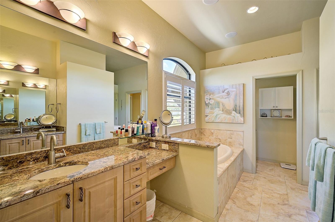
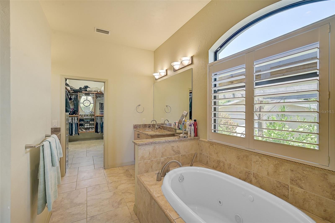
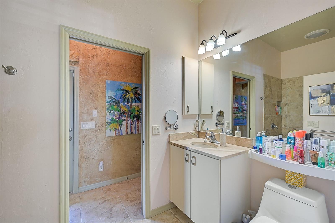
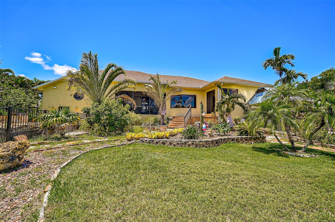

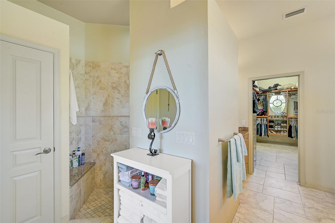
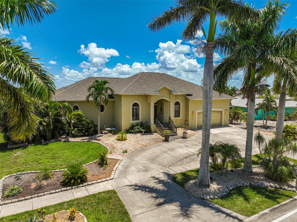
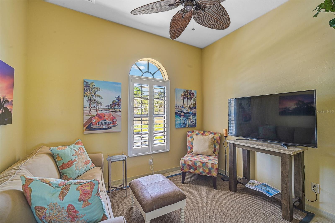
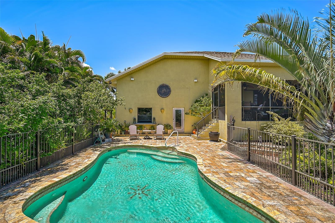
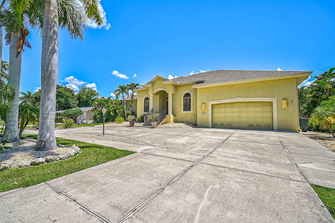
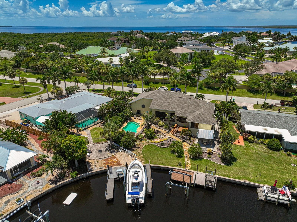

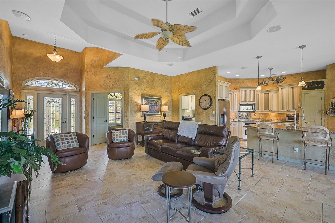
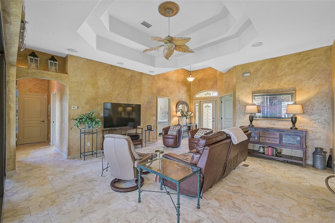
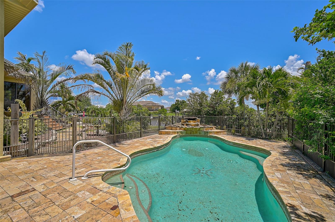
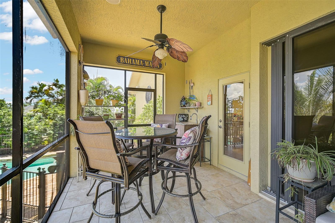

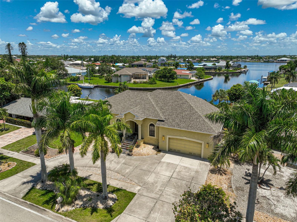
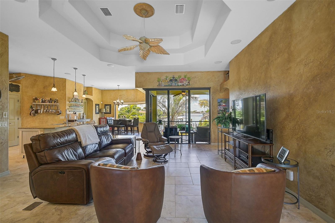
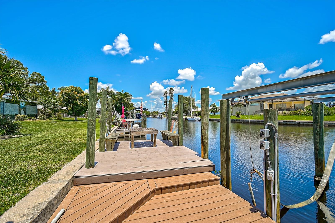
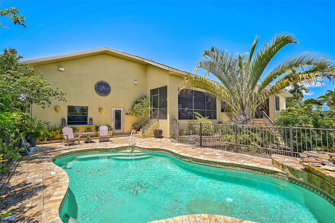
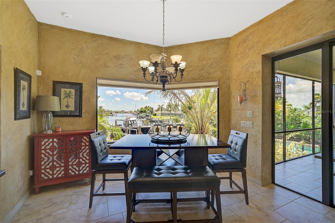
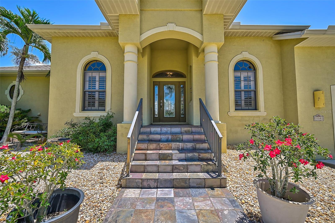
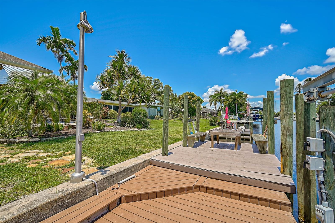
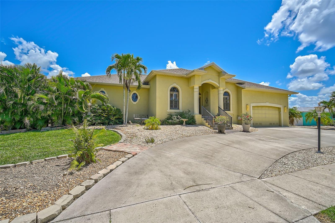
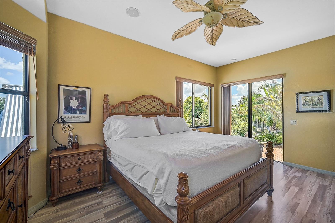
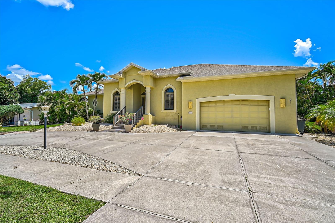
Active
150 COUSLEY DR SE
$700,000
Features:
Property Details
Remarks
Welcome home to this beautiful, custom-built home by Fero Construction in Port Charlotte! Home offers a luxurious waterfront lifestyle. With 2 bedrooms, 2 bathrooms, and a den, this home boasts fantastic canal views and quick, sailboat access to Charlotte Harbor. Upon entering, you'll find a spacious great room that seamlessly flows into the gourmet kitchen and large dining area. Architectural features include zero-corner sliding glass doors, tile floors throughout the main living areas, a double tray ceiling, and a central vacuum system with floor sweeps. The gourmet kitchen is a chef's delight, featuring granite countertops, wood cabinetry, under-cabinet lighting, and a closet pantry. The split bedroom floor plan offers two master suites, each with his and her walk-in closets and private baths. The main master suite even has walk-out access to the patio and backyard, creating a serene retreat. The great room opens to the lanai, offering stunning canal views. The backyard is beautifully landscaped, creating a private oasis that includes an in-ground pool, patio, and a tiki hut with a tin roof. Whether you want to lounge by the pool or relax at the tiki bar, this backyard is perfect for entertaining. A wooden dock with an 8,000 lb boat lift is just steps from the back door, making it easy to enjoy boating on the water. Water and electric hook-ups are available dockside for added convenience. The home also features an oversized 2-car garage with 14ft ceilings, a workshop, and plenty of additional storage space, including attic access with attic storage. Meticulously maintained and in move-in condition, this home is ready to become your Florida dream home.
Financial Considerations
Price:
$700,000
HOA Fee:
N/A
Tax Amount:
$5206
Price per SqFt:
$381.47
Tax Legal Description:
PCH 040 2091 0374 PORT CHARLOTTE SEC 40 REP BLK 2091 A PORTION OF LT 374 DESC AS BEG AT NW COR LT 374 TH NE 125 FT SE 32.03 FT NE ALG ARC 12.85 FT SE 56.66 FT SW 105.09 FT NW 100 FT TO POB 330/162 647/672 PR91-70 1167/1391-93 1805/415 3824/1509
Exterior Features
Lot Size:
11855
Lot Features:
In County, Irregular Lot, Sidewalk, Paved
Waterfront:
Yes
Parking Spaces:
N/A
Parking:
Boat, Circular Driveway, Driveway, Garage Door Opener, Oversized, Workshop in Garage
Roof:
Built-Up, Shingle
Pool:
Yes
Pool Features:
Child Safety Fence, Gunite, In Ground, Pool Sweep
Interior Features
Bedrooms:
2
Bathrooms:
2
Heating:
Central, Electric
Cooling:
Central Air
Appliances:
Bar Fridge, Cooktop, Dishwasher, Disposal, Dryer, Electric Water Heater, Microwave, Range, Refrigerator, Washer
Furnished:
Yes
Floor:
Ceramic Tile, Laminate
Levels:
One
Additional Features
Property Sub Type:
Single Family Residence
Style:
N/A
Year Built:
2006
Construction Type:
Stucco
Garage Spaces:
Yes
Covered Spaces:
N/A
Direction Faces:
South
Pets Allowed:
No
Special Condition:
None
Additional Features:
Outdoor Shower, Private Mailbox, Rain Gutters, Sidewalk, Sliding Doors
Additional Features 2:
Buyer and buyers' agent to independently verify all guidelines.
Map
- Address150 COUSLEY DR SE
Featured Properties