


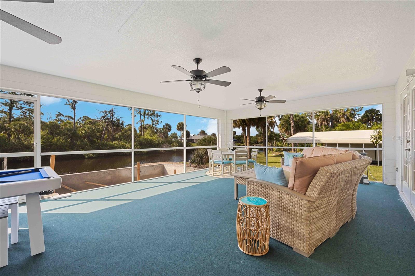
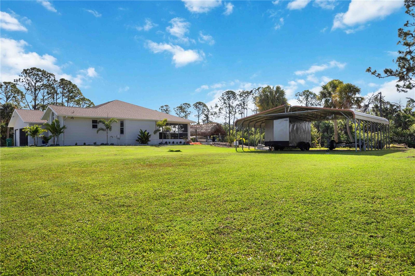
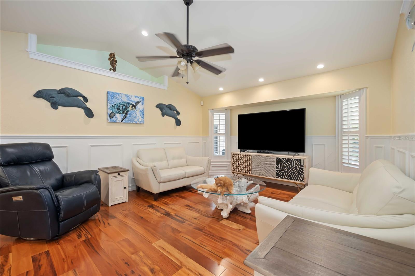
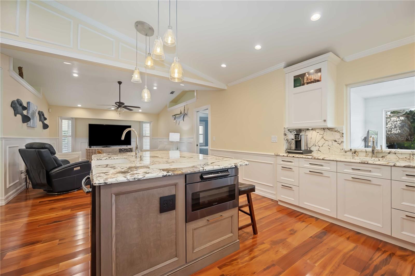

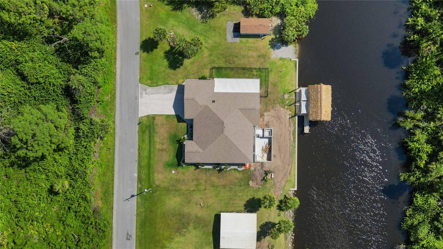
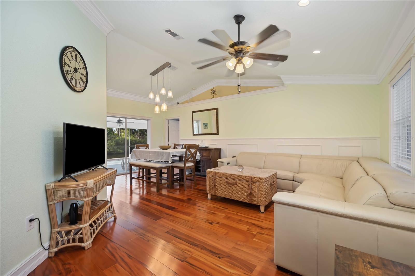



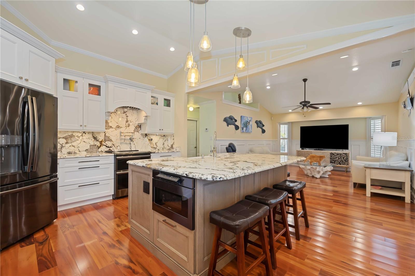
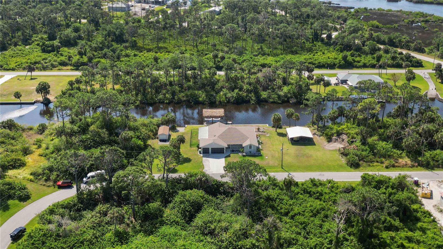
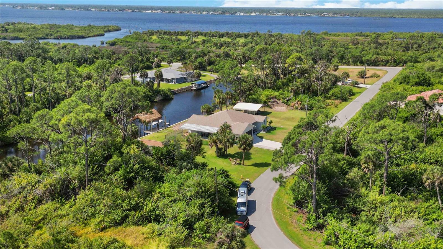
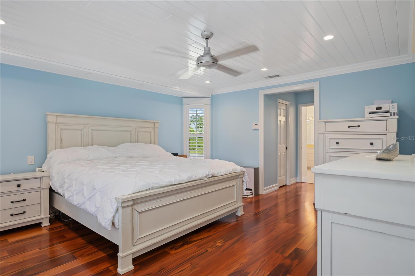
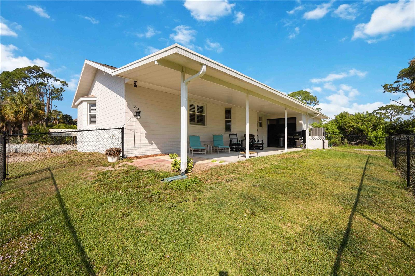

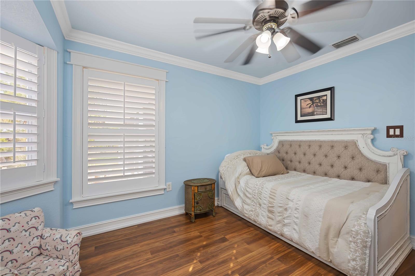
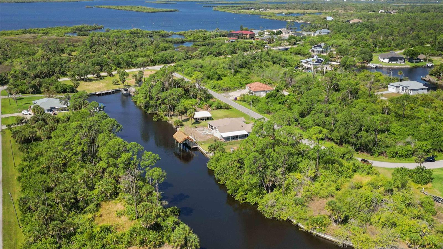
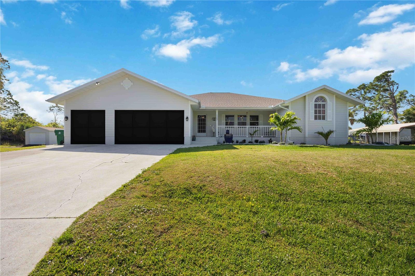
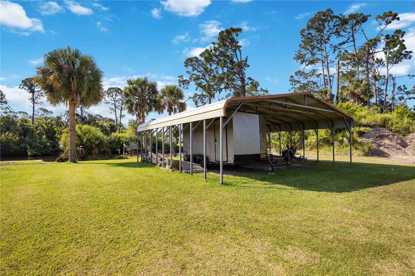
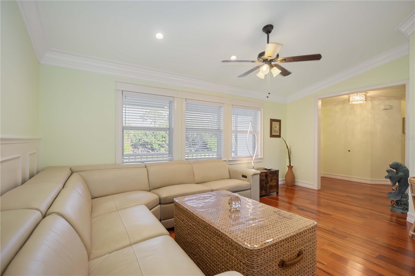

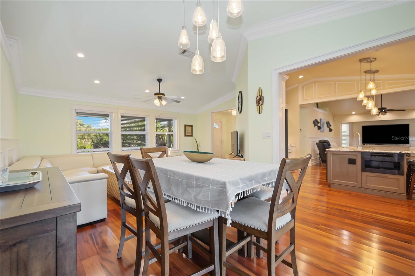
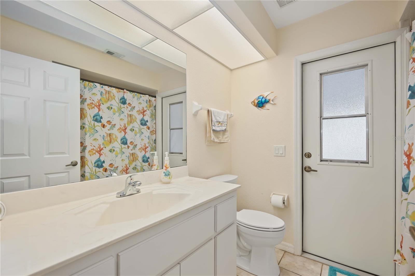
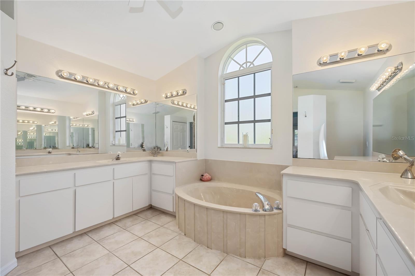
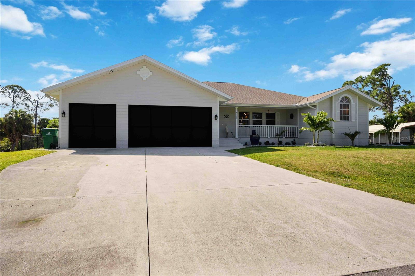
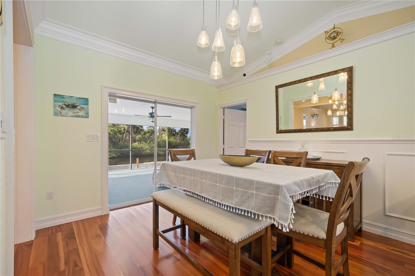
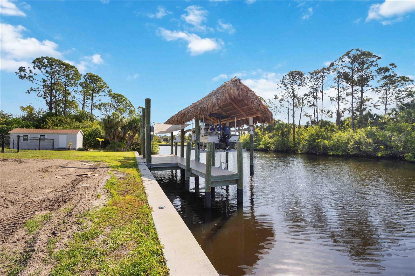


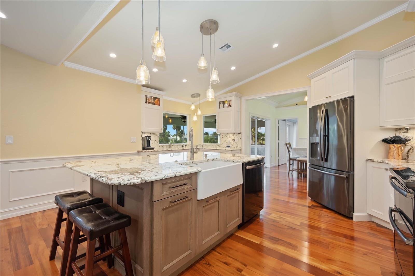

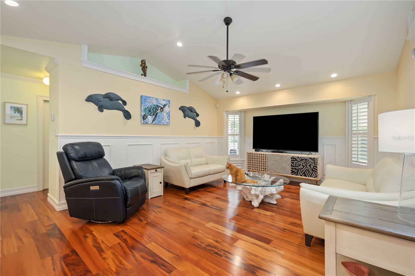

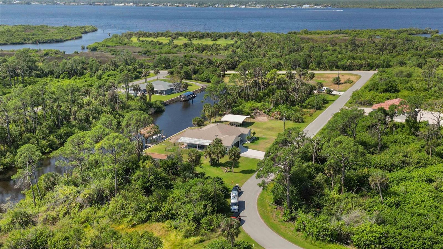
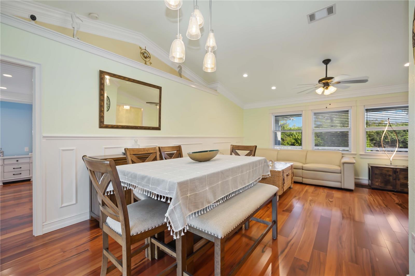


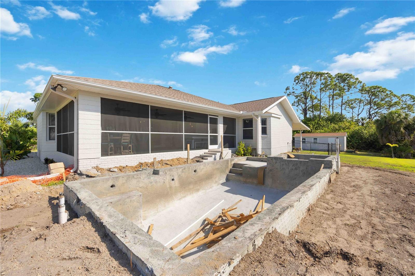
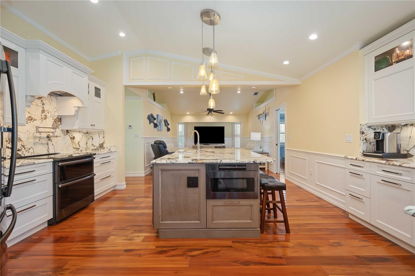
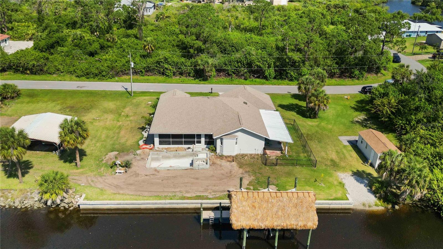

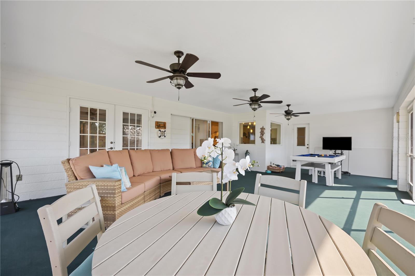

Active
1237 UNDERHILL CIR
$889,000
Features:
Property Details
Remarks
A Boater's Paradise! If tranquil waterfront living is what you seek, then look no further! Spanning across an impressive 3 LOTS with 240 feet of canal frontage, this exclusive property is an ultra PRIVATE waterfront oasis boasting an enhanced seawall, private BOAT RAMP, composite wood dock and a TIKI HUT over the boat lift! To make this property even more attractive, there is an incredible BRAND NEW POOL & SPA under construction that will be completed prior to closing! The renovated home features luxurious Brazilian Koa wood flooring, a cook's dream kitchen designed for entertaining with a large center island, farm sink, high end appliances and gorgeous exotic granite counters. Vaulted ceilings lend an airy spacious feel throughout the main living spaces while the owner's suite features a beautiful wood tongue and groove ceiling. An inside utility laundry room is located right beside the 3 car garage with a bonus rear entrance to a covered adjacent patio and fenced in yard overlooking the water! Beyond the garage there is ample covered storage on site as well as a large shed with electricity for any additional storage requirements. Boating enthusiasts will appreciate the serene water views with swift access to the Myakka River and Charlotte Harbor. This extraordinary waterfront package delivers Coastal Living at its finest!
Financial Considerations
Price:
$889,000
HOA Fee:
N/A
Tax Amount:
$10362
Price per SqFt:
$433.45
Tax Legal Description:
PCH 055 3028 0018 PORT CHARLOTTE SEC 55 BLK3028 LTS 18 19 & 20 436/851 465/207 606/537 1545/1628 160
Exterior Features
Lot Size:
30000
Lot Features:
Oversized Lot, Paved
Waterfront:
Yes
Parking Spaces:
N/A
Parking:
Boat, Covered, Garage Door Opener, Garage Faces Rear, Oversized, RV Carport
Roof:
Shingle
Pool:
Yes
Pool Features:
Gunite
Interior Features
Bedrooms:
3
Bathrooms:
2
Heating:
Central, Electric
Cooling:
Central Air
Appliances:
Dishwasher, Range, Refrigerator
Furnished:
Yes
Floor:
Ceramic Tile, Laminate, Wood
Levels:
One
Additional Features
Property Sub Type:
Single Family Residence
Style:
N/A
Year Built:
1999
Construction Type:
Block, Stucco
Garage Spaces:
Yes
Covered Spaces:
N/A
Direction Faces:
Northwest
Pets Allowed:
Yes
Special Condition:
None
Additional Features:
Rain Gutters, Sliding Doors
Additional Features 2:
N/A
Map
- Address1237 UNDERHILL CIR
Featured Properties