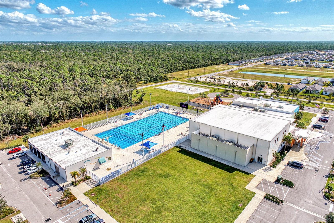
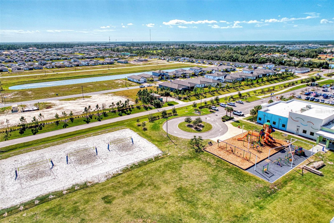
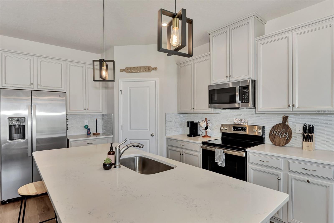
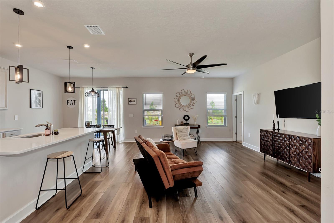
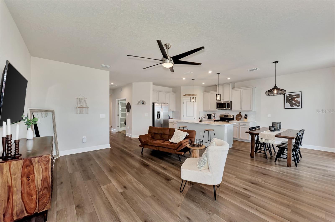
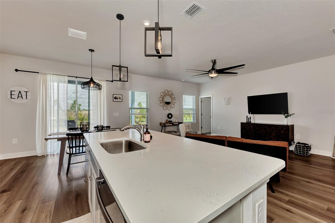
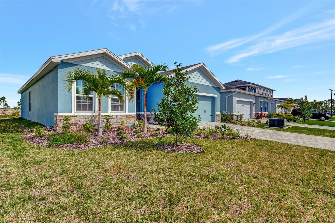
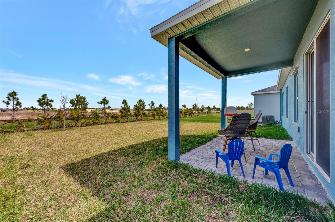
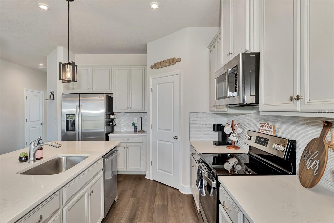
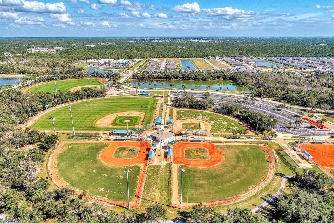
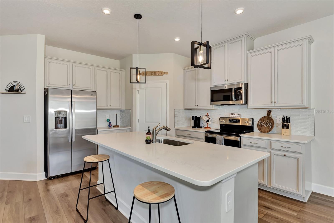
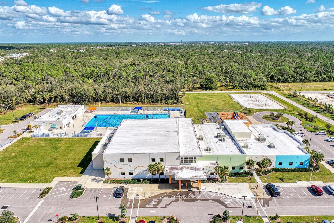
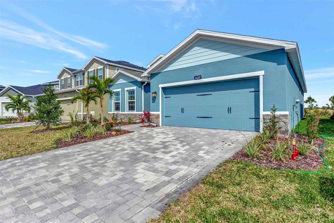
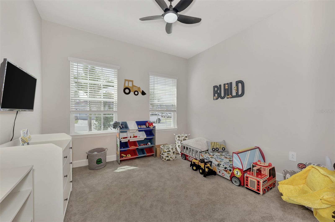
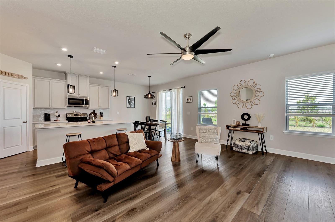
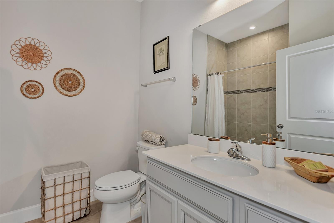
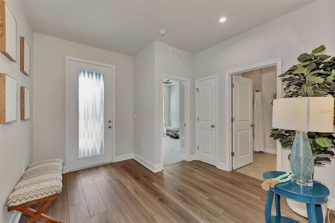
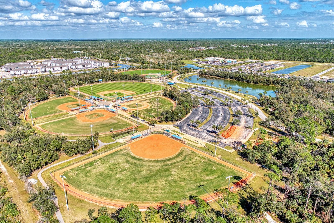
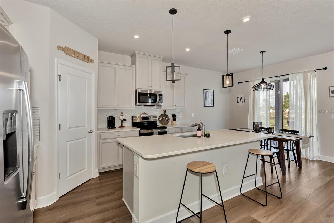

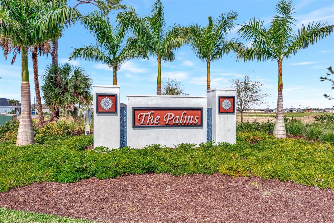
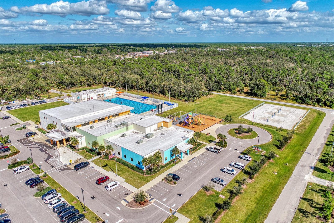
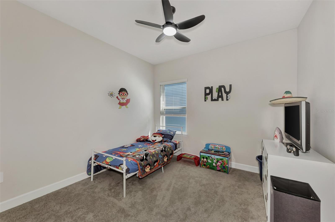
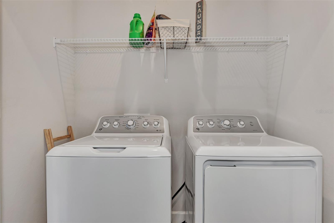
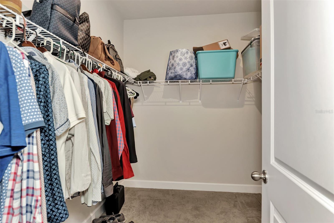
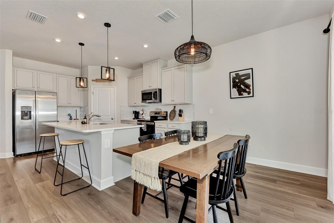
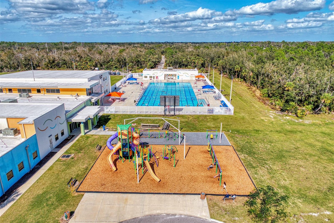
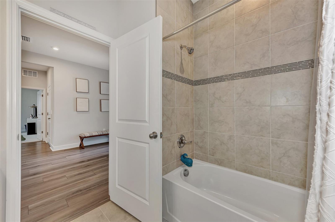
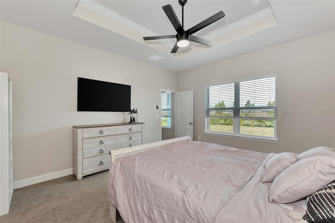
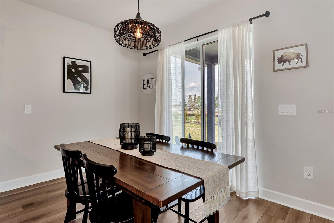
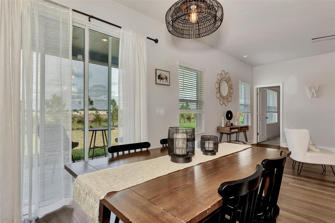
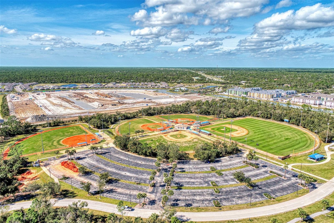
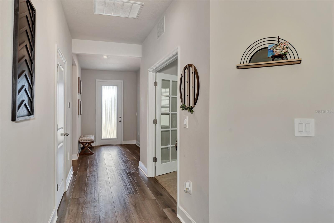
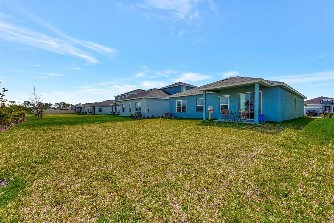
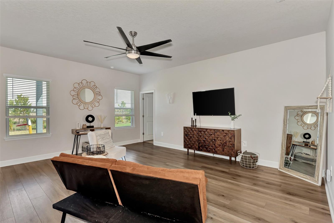
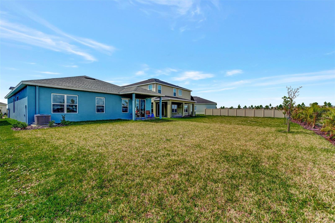
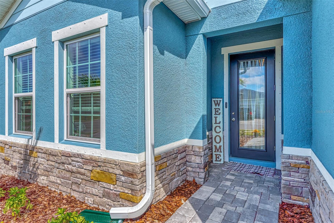
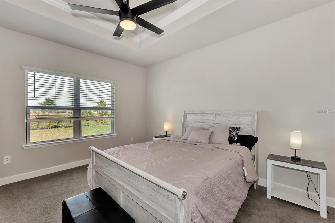
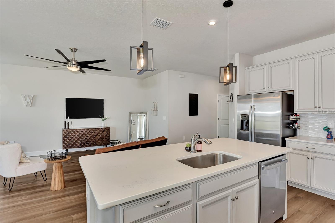
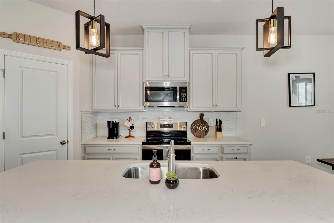
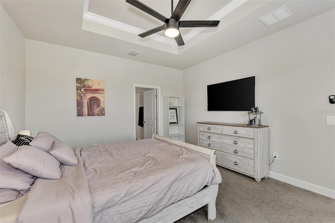
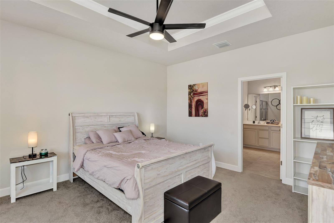
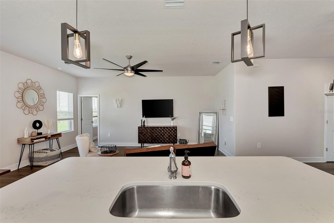
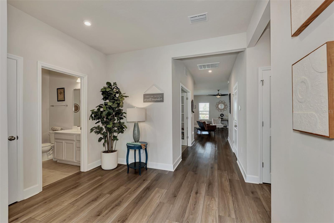
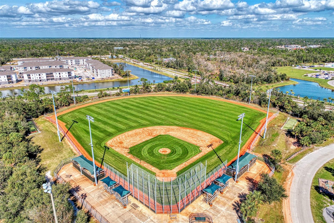
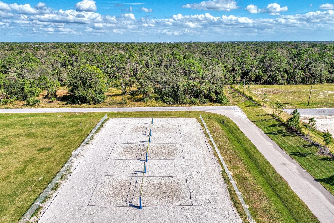
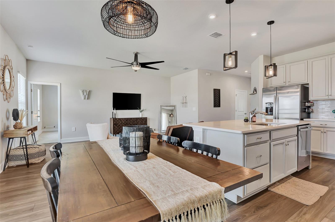
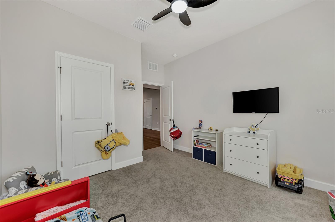
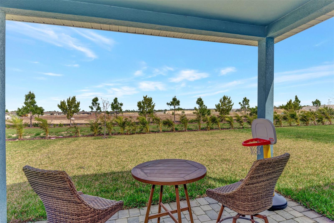
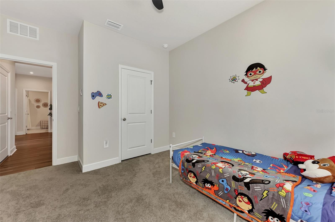
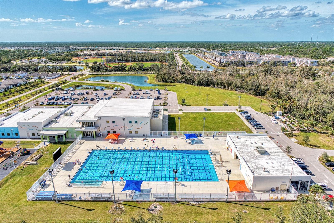
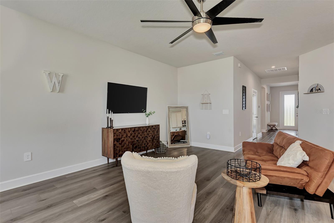
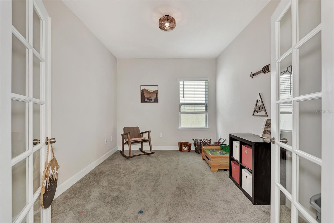
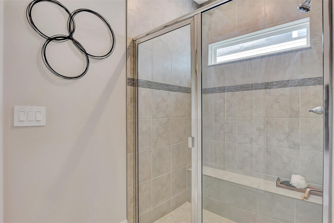
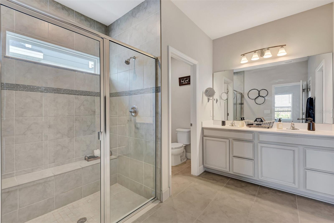
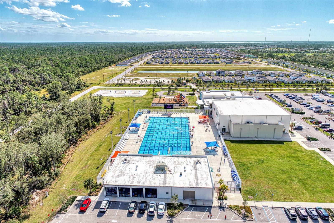
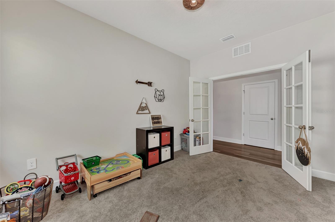
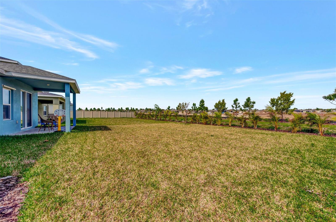
Active
16257 S PORT HARBOR BLVD
$369,900
Features:
Property Details
Remarks
***Brand NEW Construction***Ask the Realtor about potentially assuming the current loan ** Welcome to your new home at The Palms at West Port, nestled within the area's premier master-planned community surrounding Centennial Park. Experience the seamless blend of comfort and sophistication in this thoughtfully designed residence. Step into the inviting open-concept living room and kitchen, featuring a split floor plan for optimal privacy and functionality. Every detail has been meticulously crafted, showcasing a range of premium upgrades including chinchilla glass door, crown molding on cabinets, a stylish backsplash, luxurious LVP flooring, and elegant tray ceilings in the primary bedroom. French doors add a touch of charm to the bonus room, while high ceilings enhance the sense of space and light throughout the home. Outside your doorstep, discover a wealth of recreational opportunities within the community, from the new aquatic center and sports plex to the sprawling five-mile trail system winding through lush oak trees and scenic lakes. For sports enthusiasts, the Tampa Bay Rays training grounds are just a stone's throw away, offering endless entertainment options. When it's time to venture out, indulge in the area's finest shopping, dining, and entertainment, all conveniently located just a short drive from your doorstep. Don't miss the opportunity to make this exceptional residence your own. Schedule an appointment today and experience the epitome of modern living at The Palms at West Port.
Financial Considerations
Price:
$369,900
HOA Fee:
50
Tax Amount:
$3354.96
Price per SqFt:
$204.59
Tax Legal Description:
PWP 001 0000 0158 THE PALMS AT WEST PORT PHASE 1 LOT 158 3237416
Exterior Features
Lot Size:
6726
Lot Features:
N/A
Waterfront:
No
Parking Spaces:
N/A
Parking:
N/A
Roof:
Shingle
Pool:
No
Pool Features:
N/A
Interior Features
Bedrooms:
3
Bathrooms:
2
Heating:
Electric
Cooling:
Central Air
Appliances:
Dishwasher, Disposal, Dryer, Electric Water Heater, Freezer, Ice Maker, Microwave, Refrigerator, Washer
Furnished:
No
Floor:
Luxury Vinyl
Levels:
One
Additional Features
Property Sub Type:
Single Family Residence
Style:
N/A
Year Built:
2023
Construction Type:
Block, Stucco
Garage Spaces:
Yes
Covered Spaces:
N/A
Direction Faces:
West
Pets Allowed:
No
Special Condition:
None
Additional Features:
Hurricane Shutters, Irrigation System, Sliding Doors
Additional Features 2:
Please see Rules and Regulations
Map
- Address16257 S PORT HARBOR BLVD
Featured Properties