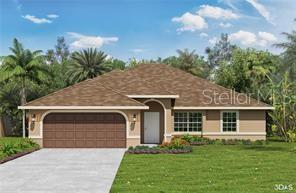































































Active
20261 SPANGLER TER
$389,000
Features:
Property Details
Remarks
Pre-Construction. To be built. Pre-Construction. To be built. -PERMIT READY LOT ready to start building your NEW HOME! ***Pictures attached are from a newer completed home***not this homesite*** The home to be built will be similar to the pictures shown***...The model Aruba is a split bedroom plan with 3 bedrooms and a Flex-Den room as well. Large lanai area with plenty of room for a pool in the backyard! The Master bedroom has a great view of the backyard from sliders and also has access to the lanai. There are 2 walk-in closets, double sinks with granite countertops, and a tile walk-in shower. The kitchen will feature real wood shaker cabinets granite countertops also an island in the center. From the living room, you can see outside through the sliders for access to the backyard and into the lanai. The guest bathroom tub shower combo with granite countertops has lanai access too. Three access points to go outside to enjoy the sunny weather through the lanai. Laundry room inside between the hallway and garage. Ceramic tile flooring throughout the home. The home will also have high-impact windows and sliders throughout. The roof will have 30-year dimensional shingles to last longer. The location is in a non-deed restricted neighborhood. There is no HOA and it is not in a flood zone. Within minutes to Publix, Home Depot, and many more stores. Medical facilities are close by as well :-) Homesite is in a great location to start enjoying your new home. Englewood Beach is not too far away either! GO view this homesite and imagine your BRAND NEW HOME before it's gone! Other homesites available are: 212 DAY BREAK CIRCLE HOME is COMPLETED - There is also PERMIT READY homesites same model to be built the model Aruba on these homesites are There are also PERMIT READY homesites, same model, to be built the model Aruba on these homesites are 134 Kirby Street PC, 150 Sterling Road...Go take a look at the homesite :)
Financial Considerations
Price:
$389,000
HOA Fee:
N/A
Tax Amount:
$352.82
Price per SqFt:
$243.13
Tax Legal Description:
PCH 019 0896 0027 PORT CHARLOTTE SEC19 BLK896 LT 27 344/13 2311/1024 2999/504 4003/1505 4005/1680 4023/1347 4716/1490
Exterior Features
Lot Size:
10026
Lot Features:
Level, Paved
Waterfront:
No
Parking Spaces:
N/A
Parking:
Driveway, Garage Door Opener
Roof:
Shingle
Pool:
No
Pool Features:
N/A
Interior Features
Bedrooms:
3
Bathrooms:
2
Heating:
Central, Heat Pump
Cooling:
Central Air
Appliances:
Dishwasher, Electric Water Heater, Microwave, Range, Refrigerator
Furnished:
No
Floor:
Ceramic Tile
Levels:
One
Additional Features
Property Sub Type:
Single Family Residence
Style:
N/A
Year Built:
2023
Construction Type:
Block, Stucco
Garage Spaces:
Yes
Covered Spaces:
N/A
Direction Faces:
Southeast
Pets Allowed:
Yes
Special Condition:
None
Additional Features:
Sliding Doors
Additional Features 2:
N/A
Map
- Address20261 SPANGLER TER
Featured Properties