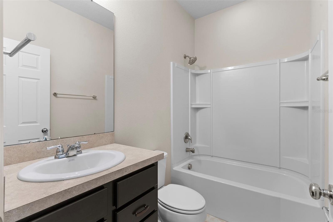
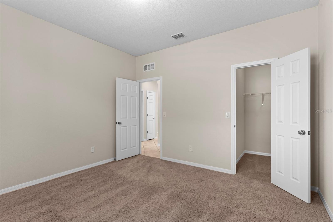
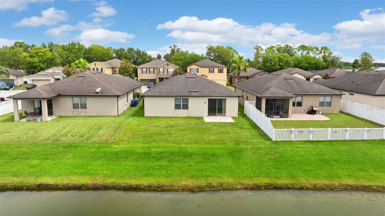
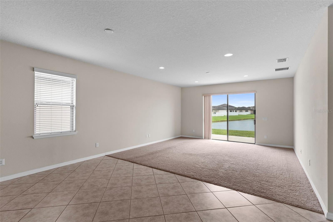
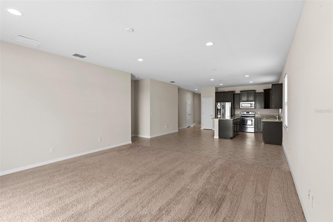
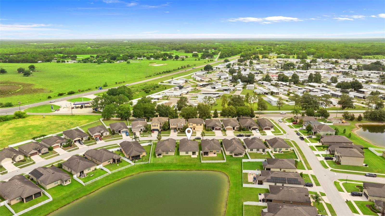
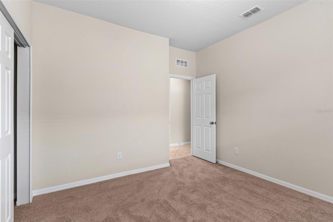
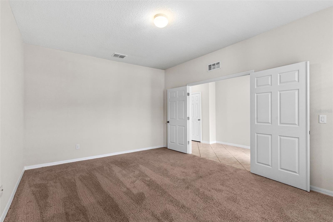
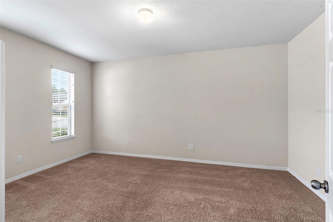
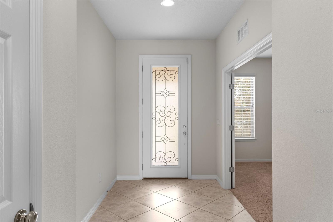
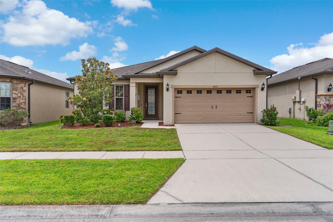
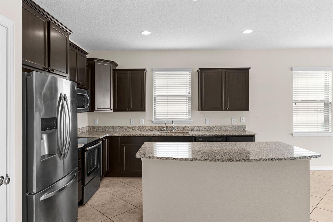
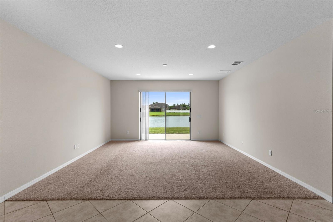
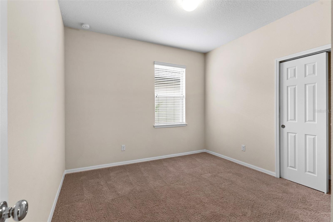
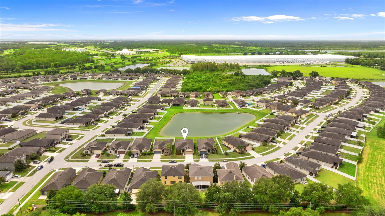
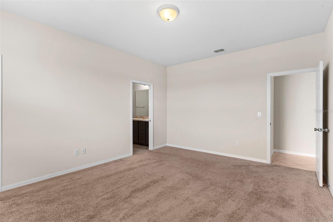
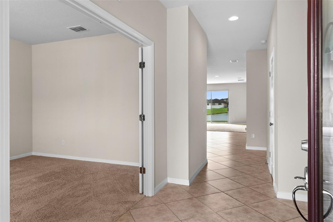
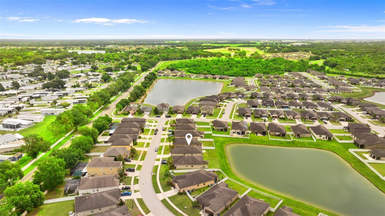
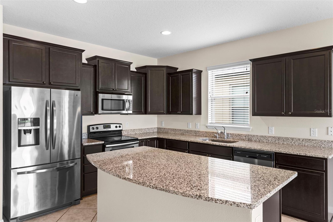
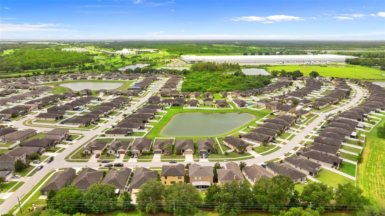
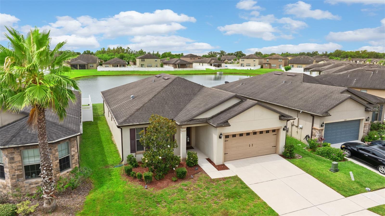
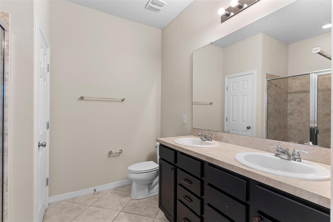
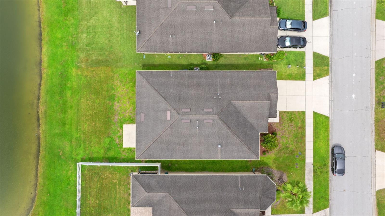
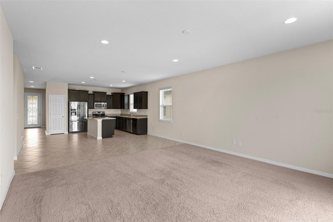
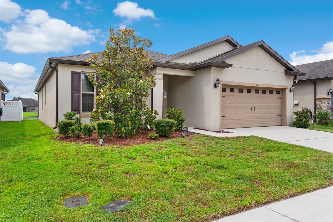
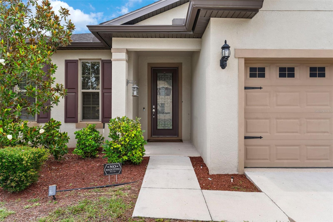
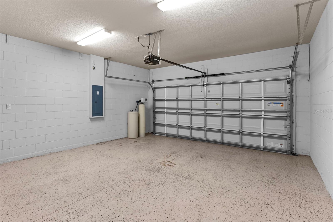
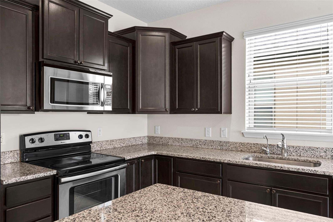
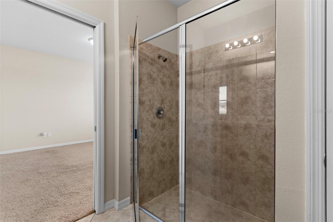
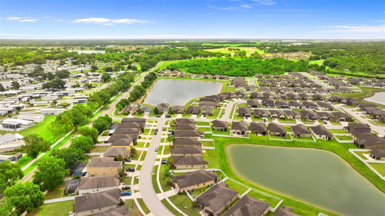
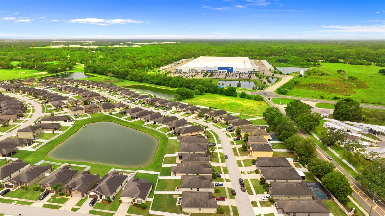
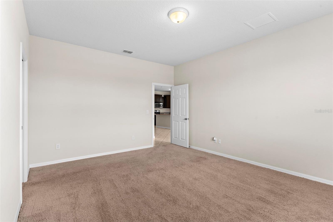
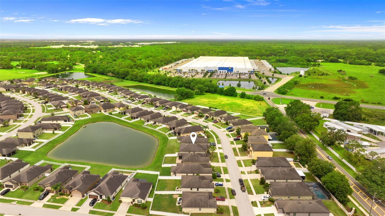
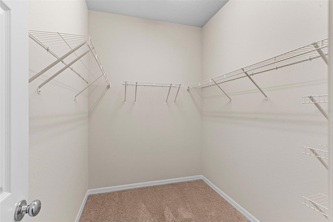
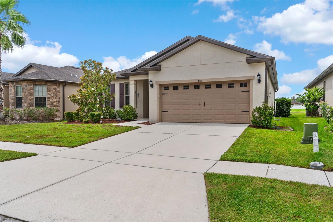
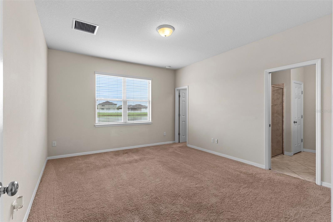
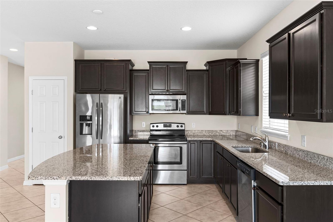
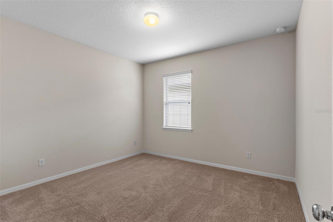
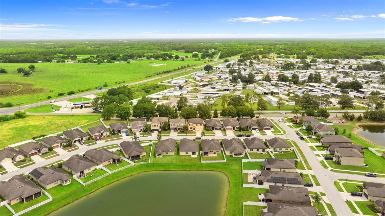
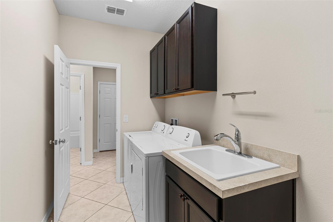
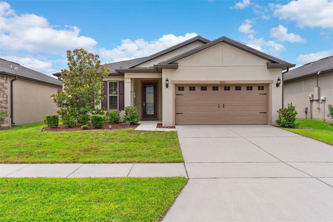
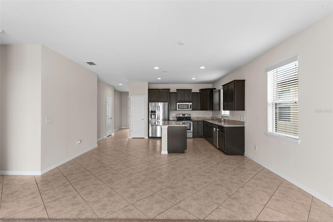
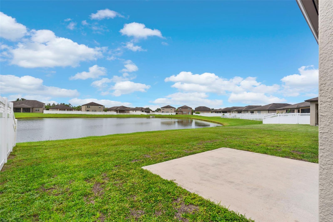
Active
8933 HINSDALE HEIGHTS DR
$294,900
Features:
Property Details
Remarks
Move-In Ready Home priced aggressively at $294,900! Light & bright 3-bed + flex room, 2-bath home Conveniently located near I-4, just 15 minutes from downtown Lakeland and close to Orlando, Tampa & Disney in a quiet neighborhood - This spacious home with nearly 2,000 sq. ft has been freshly painted, professionally cleaned (including carpets and garage) and is move-in ready! Enjoy an open layout and modern kitchen with granite countertops, stainless-steel appliances, and reverse osmosis system in kitchen. The primary suite features a large walk-in closet, dual vanities, and walk-in shower. Laundry room includes washer, dryer, utility sink, and built-in cabinets. This home boasts plenty of upgrades including a whole-home water softener, in-wall pest control, and peaceful pond-view patio. The huge flex room can be used as an office, home gym, or playroom and contains two large windows inviting in natural light. Excellent condition throughout, no updates needed and ready for immediate occupancy. Don’t miss this opportunity! ALL OFFERS - (buyers must submit best and final) will be reviewed by November 25 with a decision on November 26. 1% buyer credit offered in concessions. Schedule your showing today!
Financial Considerations
Price:
$294,900
HOA Fee:
178.5
Tax Amount:
$2530.14
Price per SqFt:
$148.19
Tax Legal Description:
FOUNTAIN PARK PHASE 1 PB 146 PGS 7-11 LOT 61
Exterior Features
Lot Size:
5881
Lot Features:
Landscaped, Sidewalk, Paved
Waterfront:
Yes
Parking Spaces:
N/A
Parking:
Driveway, Garage Door Opener
Roof:
Shingle
Pool:
No
Pool Features:
N/A
Interior Features
Bedrooms:
3
Bathrooms:
2
Heating:
Central
Cooling:
Central Air
Appliances:
Dishwasher, Disposal, Dryer, Electric Water Heater, Kitchen Reverse Osmosis System, Microwave, Range, Refrigerator, Washer, Water Softener
Furnished:
No
Floor:
Carpet, Ceramic Tile
Levels:
One
Additional Features
Property Sub Type:
Single Family Residence
Style:
N/A
Year Built:
2016
Construction Type:
Block, Stucco
Garage Spaces:
Yes
Covered Spaces:
N/A
Direction Faces:
North
Pets Allowed:
Yes
Special Condition:
None
Additional Features:
Rain Gutters, Sidewalk, Sliding Doors, Sprinkler Metered
Additional Features 2:
Please verify pet and lease restrictions with HOA
Map
- Address8933 HINSDALE HEIGHTS DR
Featured Properties