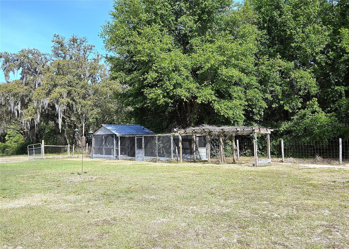
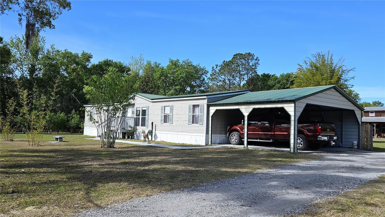
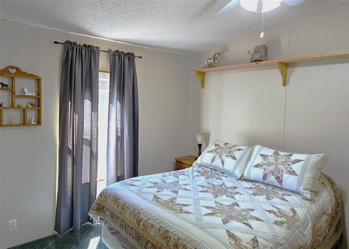
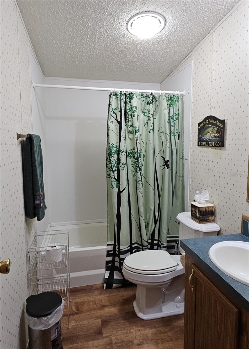
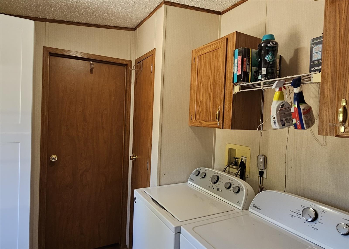
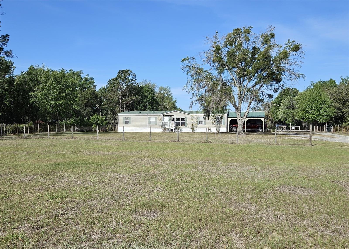
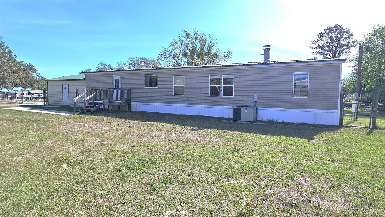

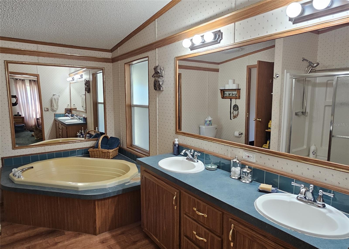
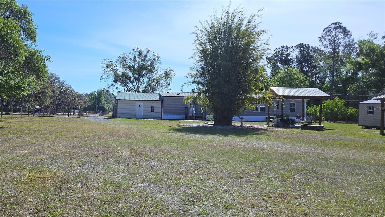
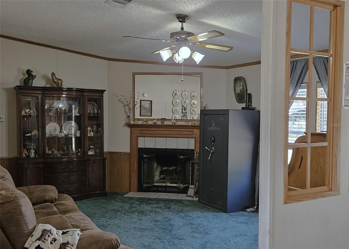
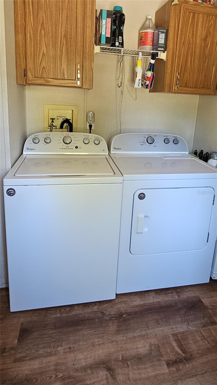
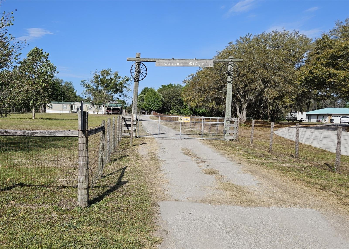
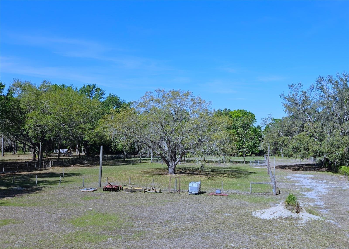
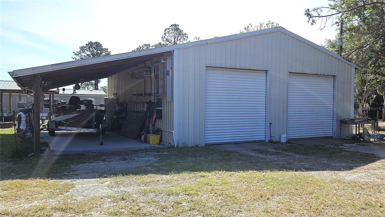
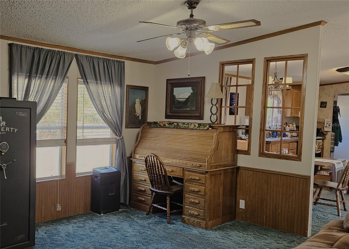

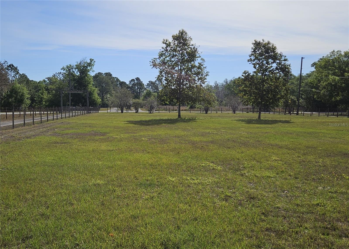
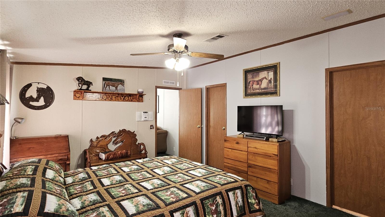
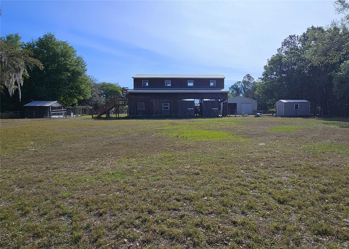
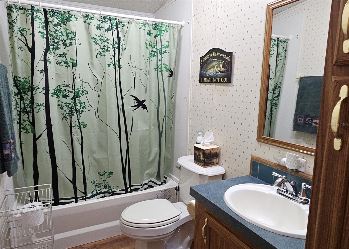
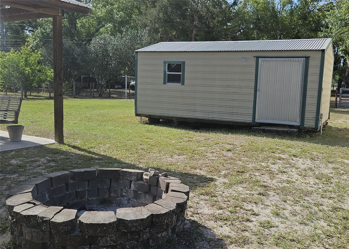
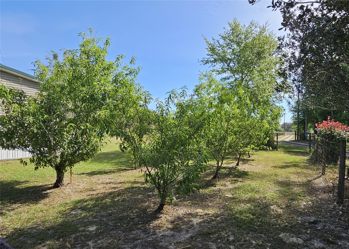
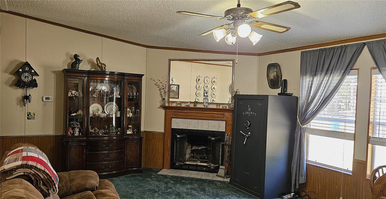

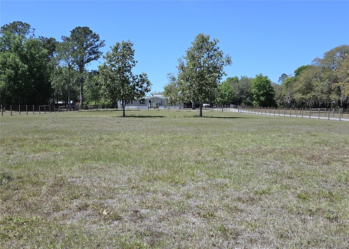
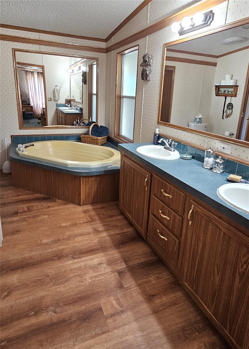

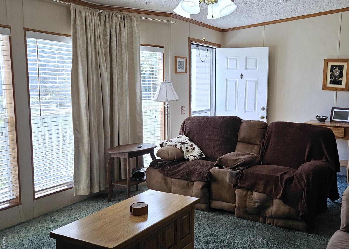
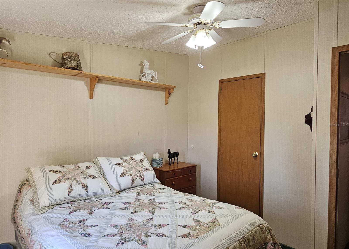
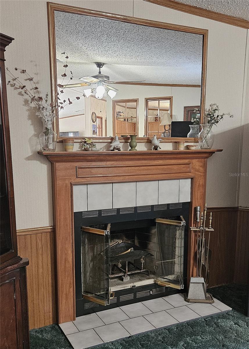
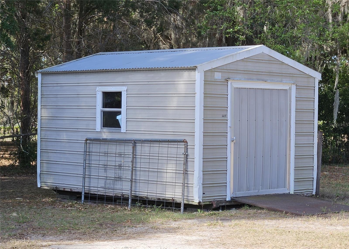
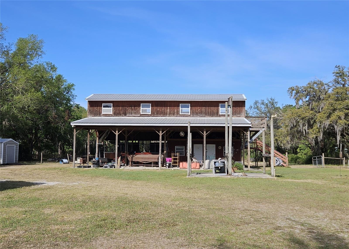
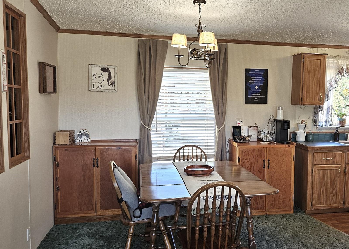
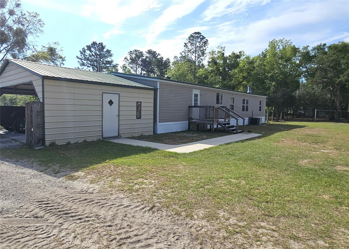
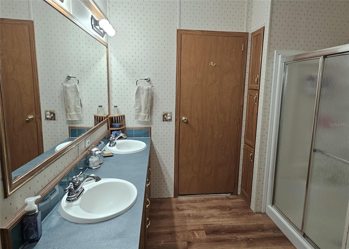
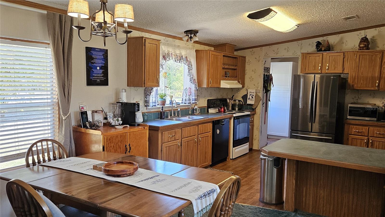
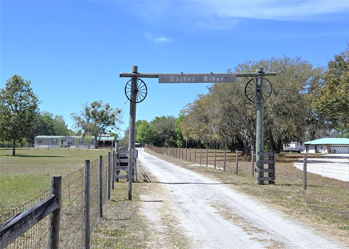
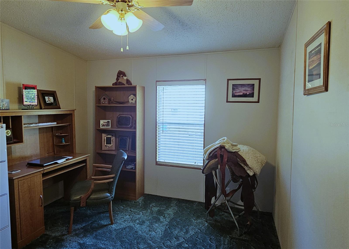

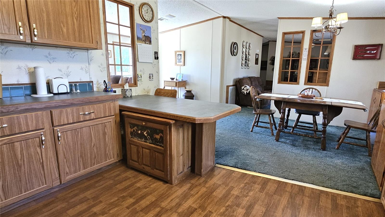
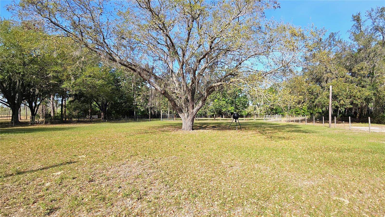
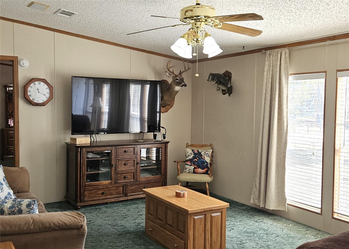
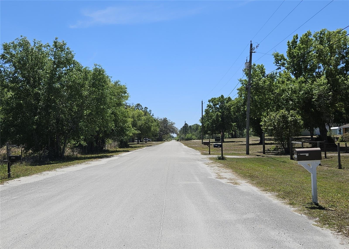
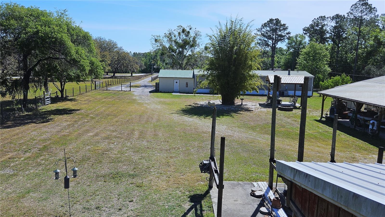
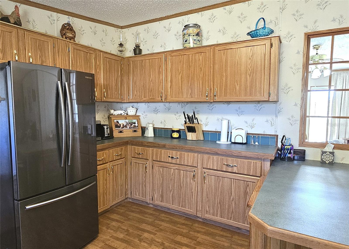
Active
1642 HOLY COW RD
$385,000
Features:
Property Details
Remarks
Location, location, location. Bring you horses and enjoy Country Living in this 4 bedroom, 2 bath home on almost 5 acres with no HOA & easy access to I-4. Cactus Ridge welcomes you as you drive through the solar powered security gate onto the property & venture on the grounds to find a large 30 x 40 steel building with (2) 10'x10' roll-up doors & it's own meter for lots of possibilities. There is a 2 stall Horse Barn offering a tack room, feed room, wash rack, & unfinished 2nd floor for future use, 2 Storage Sheds with power, a Gazebo for your relaxation, & a Chicken Coop. Enter the home to find an open floor plan with a Living Room, a Dining Room space, a Kitchen (featuring loads of cabinets and a breakfast bar) and a Family Room boasting a wood burning fireplace. Split Bedrooms create added privacy from the Primary Bedroom that includes an en-suite Bath with dual sinks, a large tub and separate shower. Walk the spacious grounds and discover Peach, Lemon & Eucalyptus trees along with fenced paddocks as an added bonus. A small portion at the back of the property is wetlands reflecting the Zone A designation.
Financial Considerations
Price:
$385,000
HOA Fee:
N/A
Tax Amount:
$1512.83
Price per SqFt:
$216.05
Tax Legal Description:
S1/4 OF SW1/4 OF NW1/4 LESS S 165 FT & LESS N 25 FT OF E 394 FT OF S 190 FT BEING PART TRACT 9 OF UNRE I-4 RANCHETTES
Exterior Features
Lot Size:
206492
Lot Features:
FloodZone, In County, Paved, Zoned for Horses
Waterfront:
No
Parking Spaces:
N/A
Parking:
Covered, Open
Roof:
Metal
Pool:
No
Pool Features:
N/A
Interior Features
Bedrooms:
4
Bathrooms:
2
Heating:
Central, Electric
Cooling:
Central Air
Appliances:
Dishwasher, Dryer, Electric Water Heater, Exhaust Fan, Range, Range Hood, Refrigerator, Washer, Water Filtration System
Furnished:
No
Floor:
Carpet, Vinyl
Levels:
One
Additional Features
Property Sub Type:
Manufactured Home - Post 1977
Style:
N/A
Year Built:
1996
Construction Type:
Vinyl Siding, Frame
Garage Spaces:
No
Covered Spaces:
N/A
Direction Faces:
East
Pets Allowed:
No
Special Condition:
None
Additional Features:
Lighting, Private Mailbox, Storage
Additional Features 2:
Buyers are advised to consult any and all applicable ordinances.
Map
- Address1642 HOLY COW RD
Featured Properties