
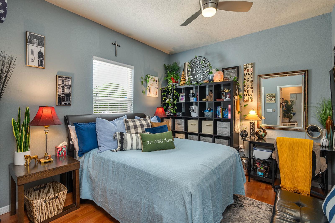
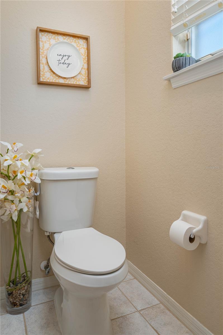
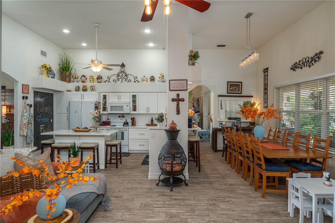






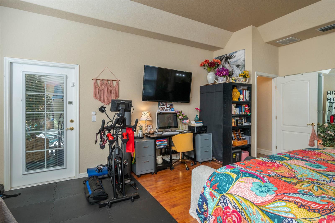
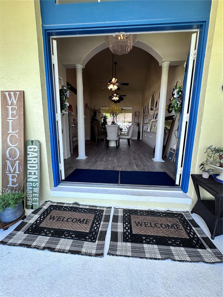



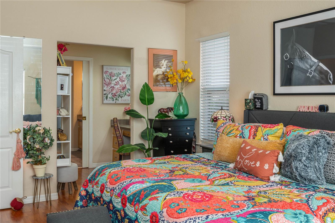
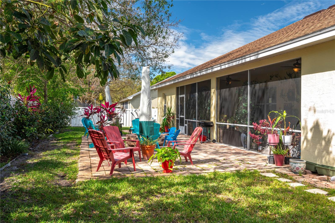
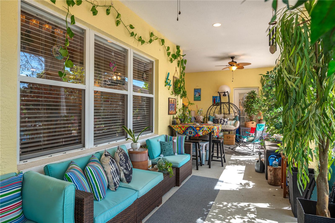
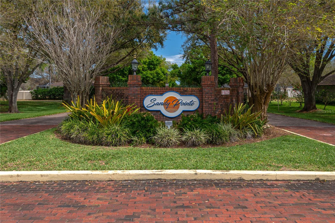


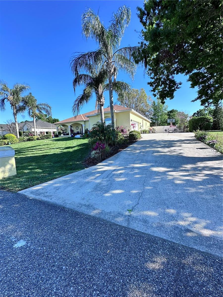
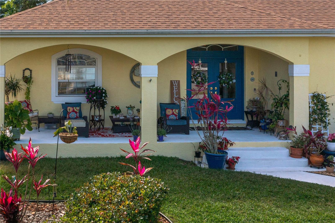
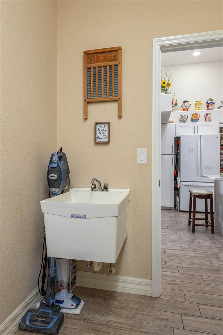

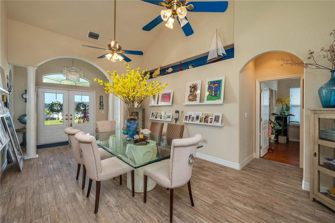
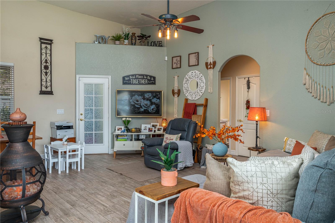



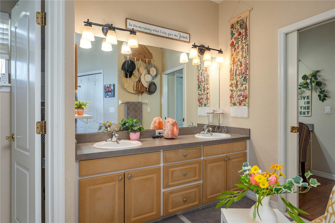
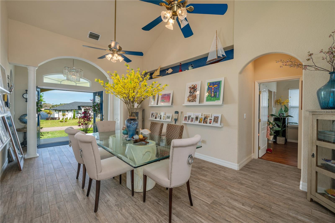
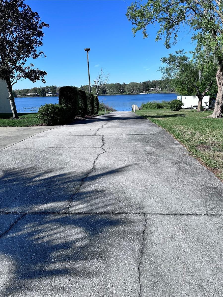



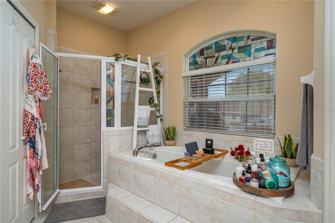





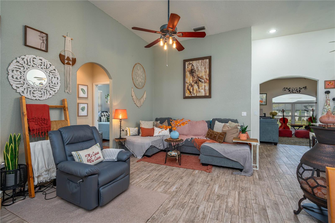
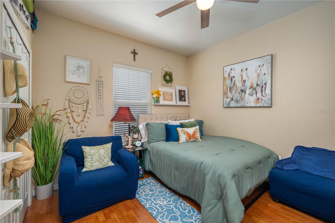



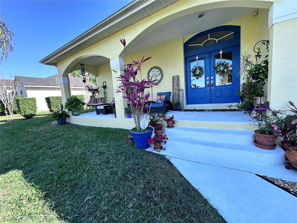

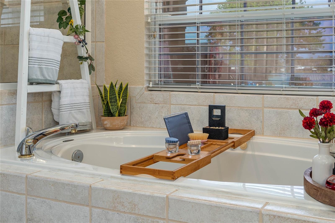



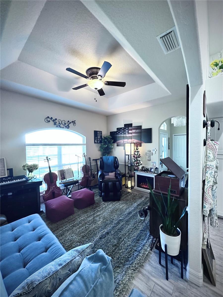



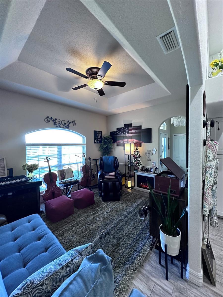
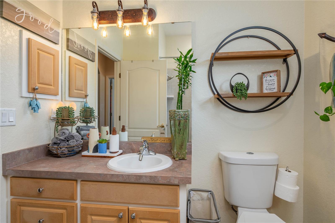


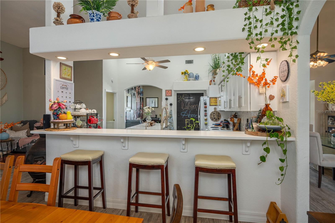
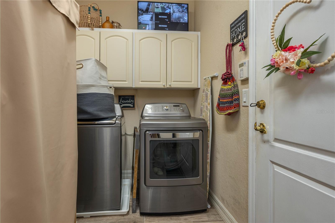
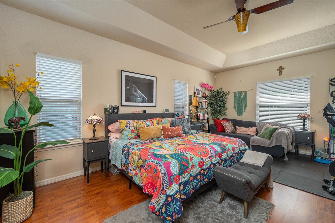
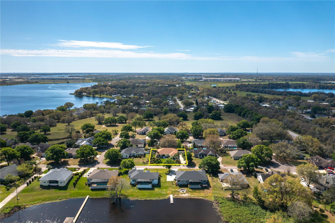
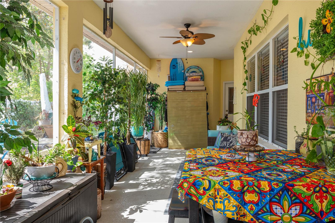


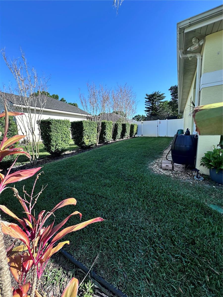
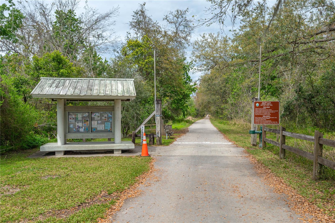

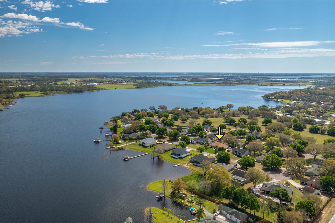
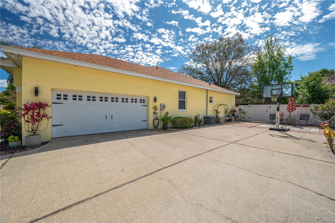


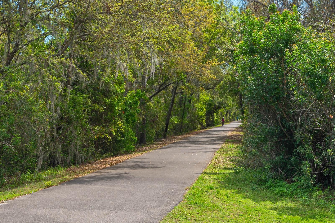
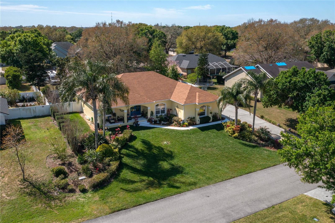






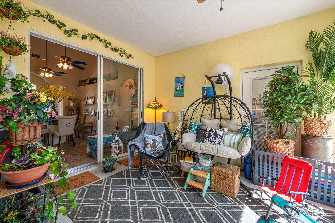
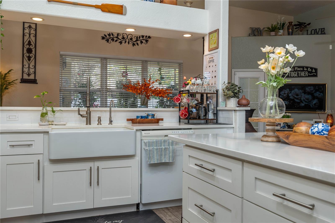
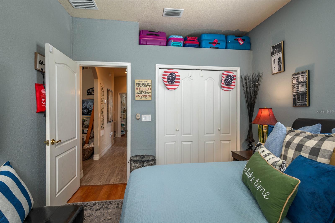
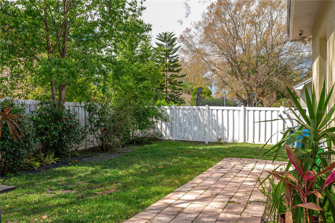
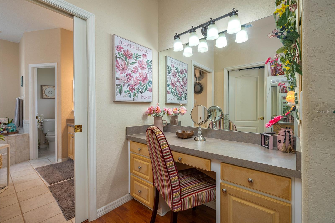
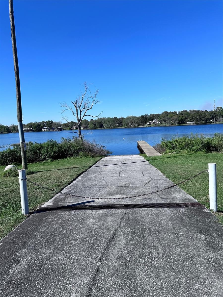





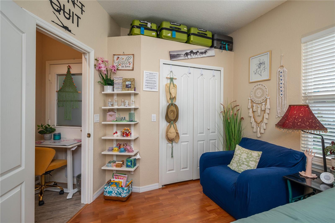
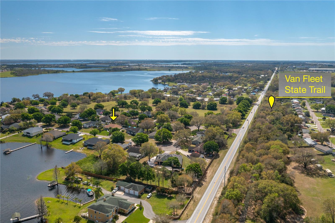
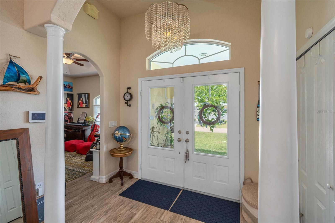



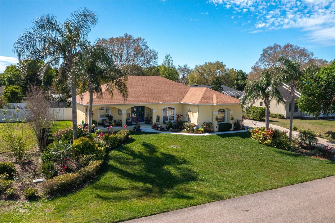
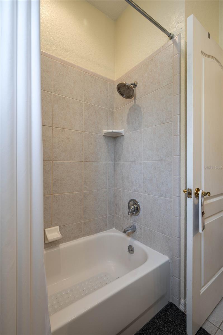

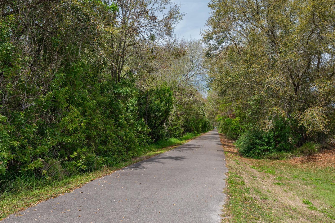
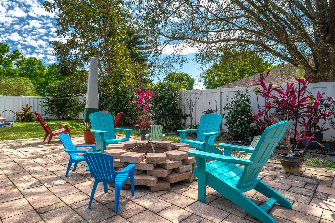

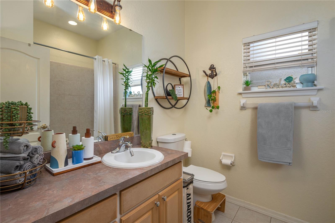
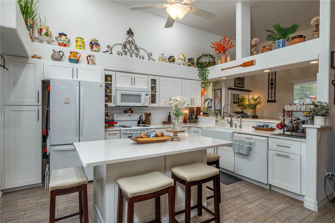

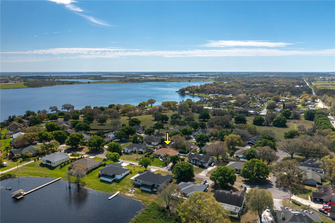




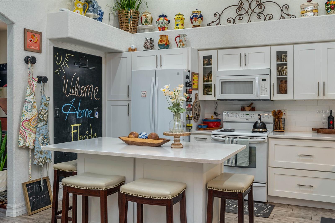

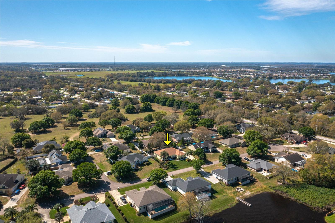


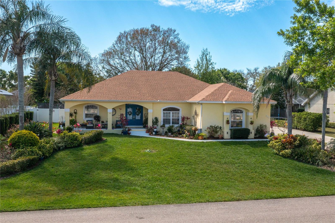
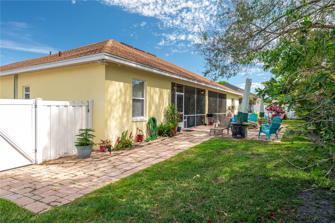


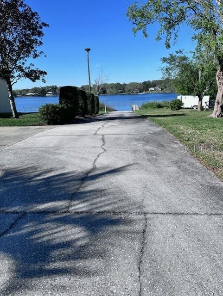

Active
315 BAYBERRY DR
$550,000
Features:
Property Details
Remarks
Welcome to this stunning 3-bedroom, 2-bathroom home with breathtaking views of Lake Agnes! This beautifully maintained property features lush landscaping and an inviting covered front patio with elegant double doors leading inside. Step into a spacious living area with ceramic tile throughout and laminate flooring in the bedrooms for easy maintenance and style. The split floor plan offers privacy, while the large master suite boasts a cozy sitting area and an ensuite bathroom with two walk-in closets, a spacious shower, separate vanities, and a luxurious garden tub where you can relax while enjoying the lake view. The heart of the home is the gourmet kitchen, featuring high ceilings, a large island, abundant cabinetry, quartz countertops, and a charming farm sink. Enjoy Florida’s beautiful weather year-round in the expansive screened-in lanai, perfect for entertaining. The fenced backyard is enhanced with pavers and a firepit, creating an ideal outdoor retreat. Additional updates include a new roof (December 2022) and a new air conditioning system (2024). A new hybrid water heater and a water filtration system for the whole house. Located in a desirable community with a boat ramp and dock with direct access to Lake Agnes, an irrigation system, and RV parking, this home is also near the Polk Bike Trail for outdoor enthusiasts. Don’t miss this opportunity to own a lakeside gem—schedule your private tour today!
Financial Considerations
Price:
$550,000
HOA Fee:
180
Tax Amount:
$5213.04
Price per SqFt:
$239.03
Tax Legal Description:
SANDY POINTE PB 90 PG 29 LOT 44
Exterior Features
Lot Size:
12650
Lot Features:
Landscaped, Paved
Waterfront:
No
Parking Spaces:
N/A
Parking:
Garage Door Opener, Garage Faces Side, Oversized, RV Parking
Roof:
Shingle
Pool:
No
Pool Features:
N/A
Interior Features
Bedrooms:
3
Bathrooms:
2
Heating:
Central
Cooling:
Central Air
Appliances:
Dishwasher, Disposal, Dryer, Electric Water Heater, Exhaust Fan, Microwave, Range, Range Hood, Refrigerator, Washer
Furnished:
No
Floor:
Ceramic Tile, Laminate
Levels:
One
Additional Features
Property Sub Type:
Single Family Residence
Style:
N/A
Year Built:
1998
Construction Type:
Block, Stucco
Garage Spaces:
Yes
Covered Spaces:
N/A
Direction Faces:
North
Pets Allowed:
No
Special Condition:
None
Additional Features:
Garden, Irrigation System, Sliding Doors
Additional Features 2:
Please verify with HOA leasing restrictions
Map
- Address315 BAYBERRY DR
Featured Properties