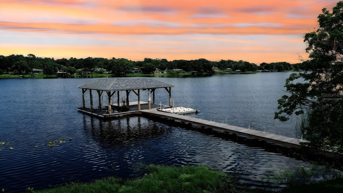
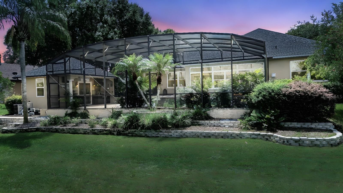
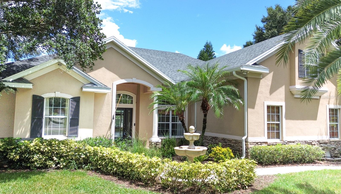
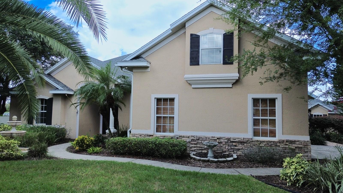
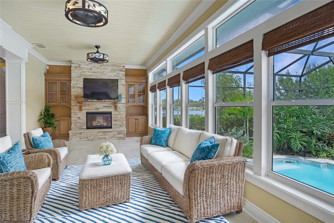
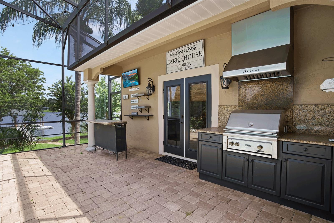
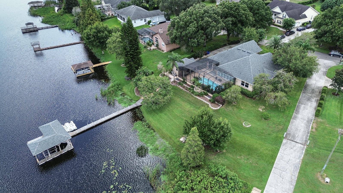
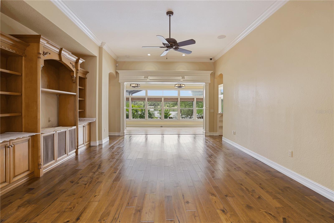
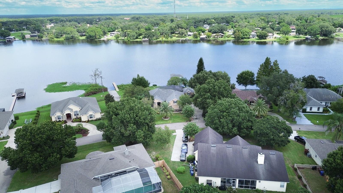


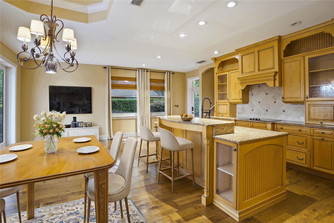
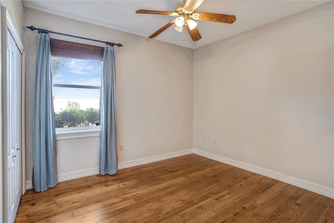
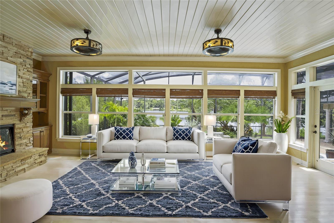
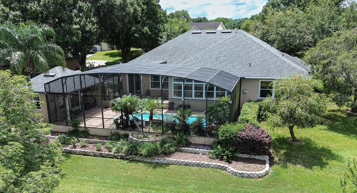
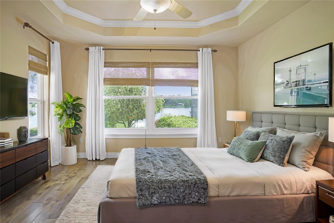
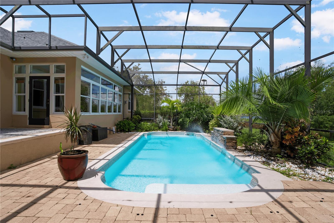
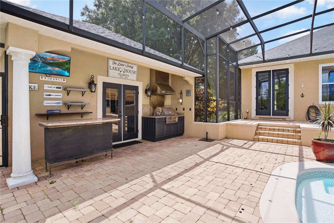
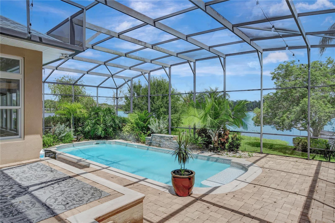
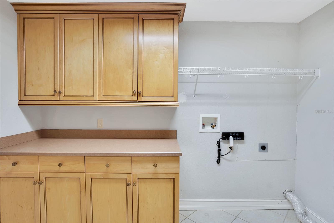

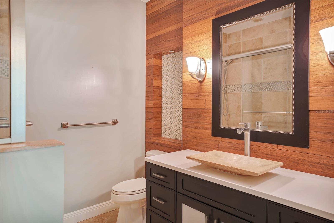
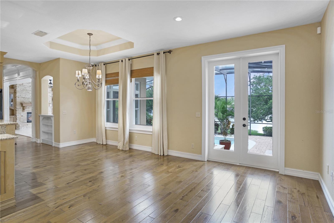
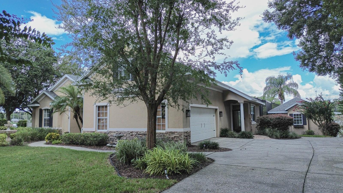
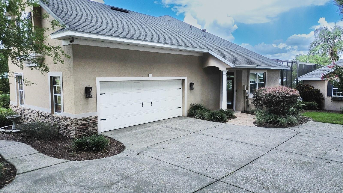
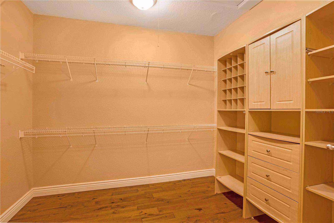
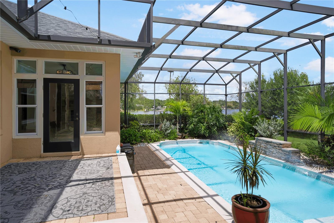
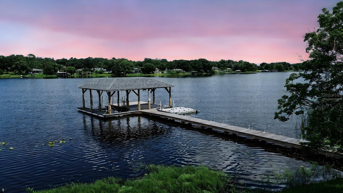
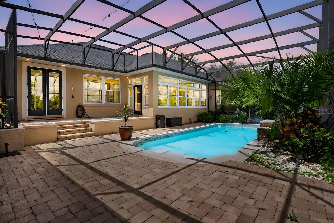
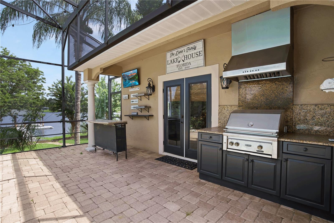
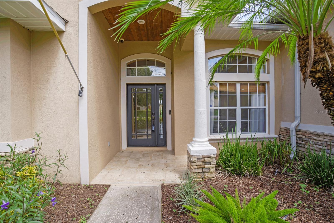
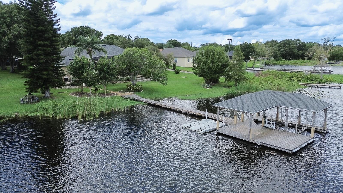
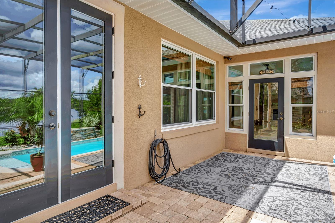
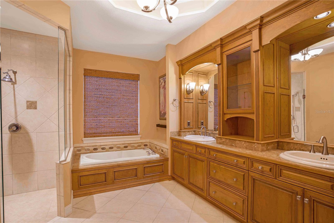
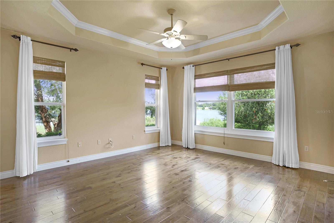
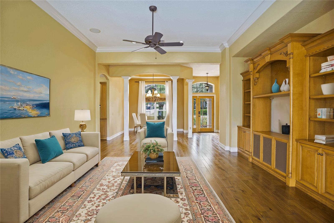
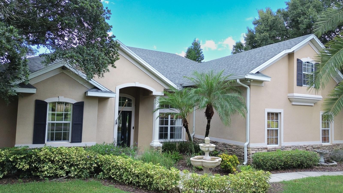
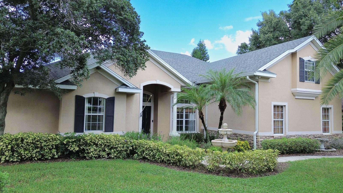
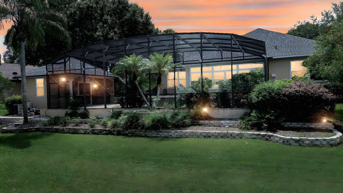
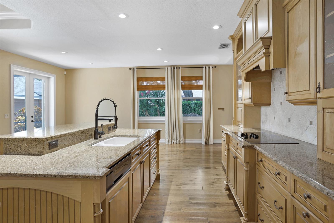
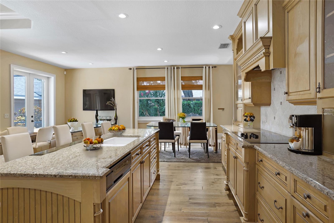
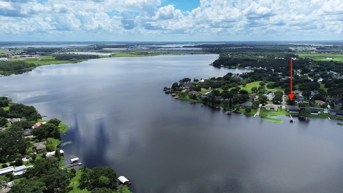
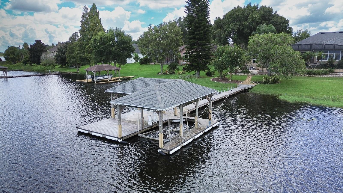
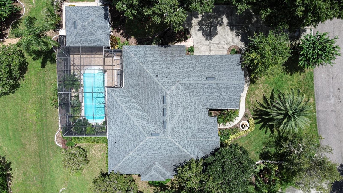
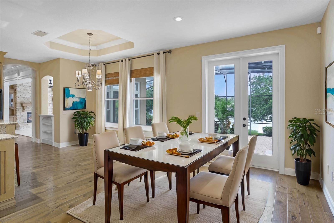
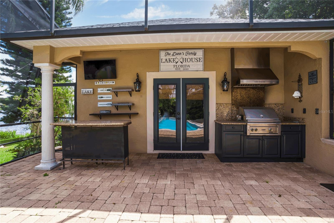
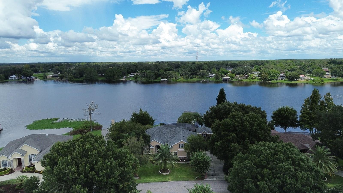
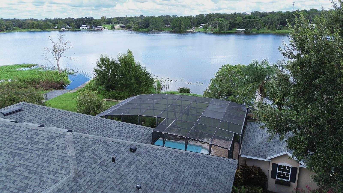
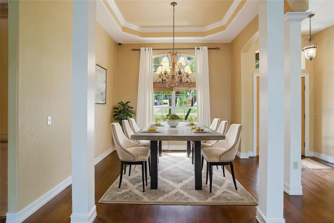
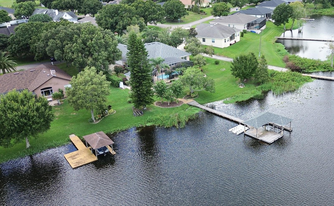
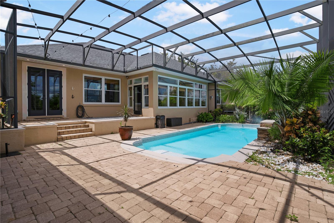
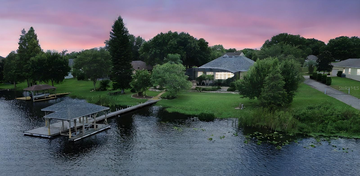
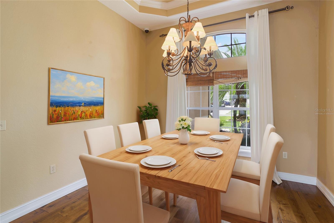
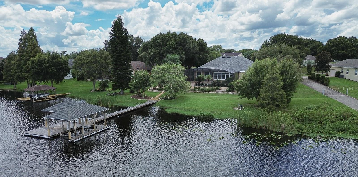
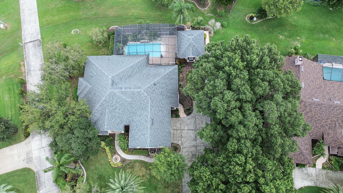
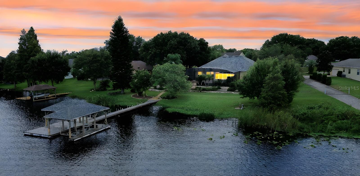
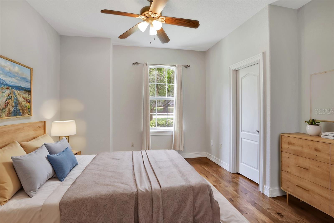
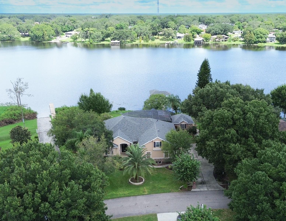
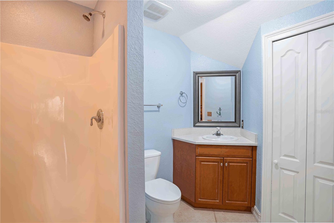
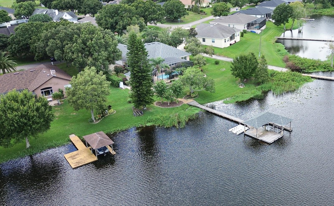
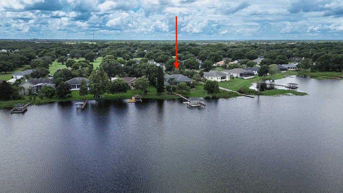
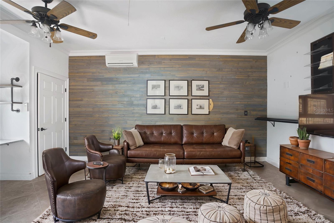
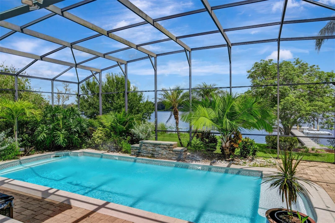
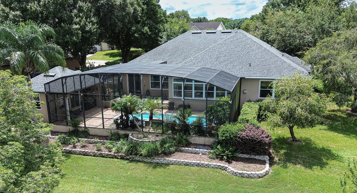
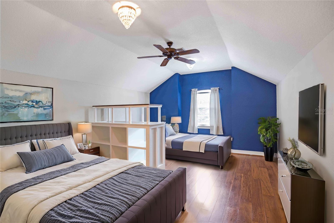
Active
258 BAYBERRY DR
$890,000
Features:
Property Details
Remarks
One or more photo(s) has been virtually staged. This stunning custom-built pool home on Lake Agnes offers the perfect blend of luxury and relaxation. Nestled on a 377-acre public lake, ideal for boating, skiing, and bass fishing, this executive home boasts breathtaking sunset views from the covered dock, complete with a power boat lift and jet ski parking. Impeccably maintained, the home features 4 bedrooms, 3 full bathrooms, and a generous 3,366 sq ft of living space. The resort-like outdoor living area is perfect for entertaining, with a sparkling pool, outdoor kitchen, and expansive backyard leading to the lake. Inside, enjoy a three-way split floorplan with high ceilings, crown molding, and an abundance of natural light streaming through large windows and sliding doors. The open kitchen is a chef's dream, offering granite countertops, stainless steel appliances, and a spacious island with plenty of cabinetry. The master suite, along with the second and third bedrooms, is located on the main level, while the oversized upstairs bedroom can serve as a media room, office, or bonus space. Additional highlights include a Florida room, cabana room or “man cave,” formal living and dining rooms, a bonus/game room, and a cozy study at the front of the home. The home also features recent updates, including a new roof and windows in 2018, and two new AC units in 2019. Don’t miss the opportunity to experience this entertainer's dream home with tremendous views and unparalleled amenities. Schedule your private showing today!
Financial Considerations
Price:
$890,000
HOA Fee:
190
Tax Amount:
$7420.43
Price per SqFt:
$264.41
Tax Legal Description:
SANDY POINTE PB 90 PG 29 LOT 11
Exterior Features
Lot Size:
19031
Lot Features:
Paved
Waterfront:
Yes
Parking Spaces:
N/A
Parking:
Boat, Driveway, Garage Door Opener, Garage Faces Side, Tandem
Roof:
Shingle
Pool:
Yes
Pool Features:
Heated, In Ground, Lighting, Salt Water, Screen Enclosure
Interior Features
Bedrooms:
4
Bathrooms:
3
Heating:
Central, Electric
Cooling:
Central Air
Appliances:
Built-In Oven, Cooktop, Dishwasher, Disposal, Electric Water Heater, Microwave, Refrigerator
Furnished:
Yes
Floor:
Hardwood, Tile
Levels:
Two
Additional Features
Property Sub Type:
Single Family Residence
Style:
N/A
Year Built:
2001
Construction Type:
Other, Stucco
Garage Spaces:
Yes
Covered Spaces:
N/A
Direction Faces:
Southwest
Pets Allowed:
Yes
Special Condition:
None
Additional Features:
French Doors, Outdoor Grill, Rain Gutters
Additional Features 2:
All info is deemed reliable but should be verified with the HOA and or the county by the buyer and their agent
Map
- Address258 BAYBERRY DR
Featured Properties