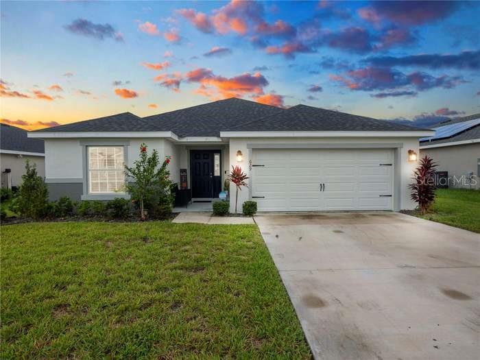
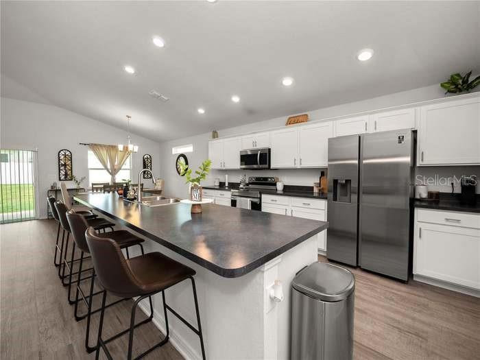
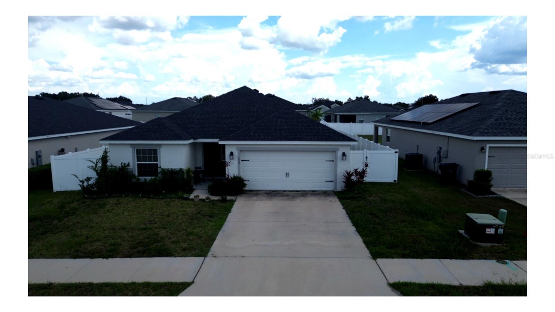
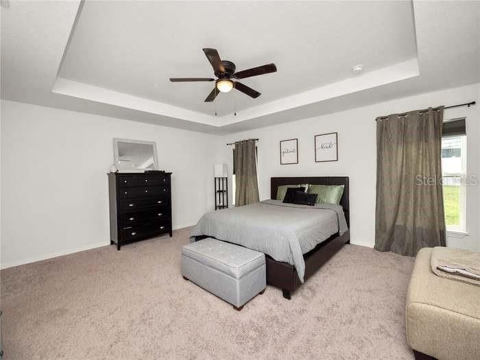
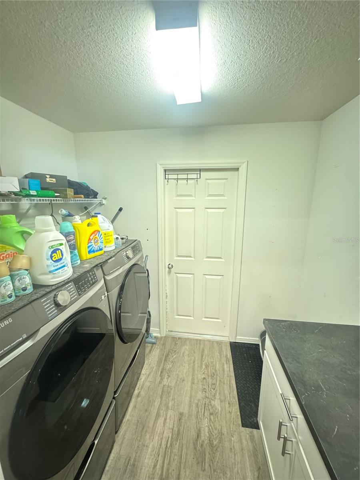
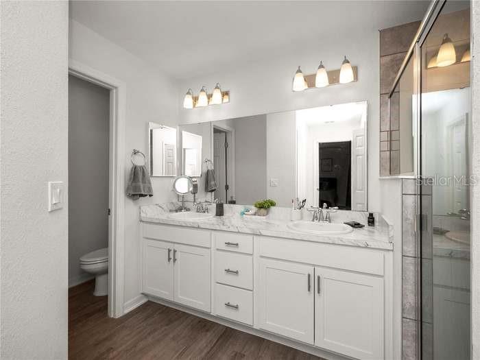
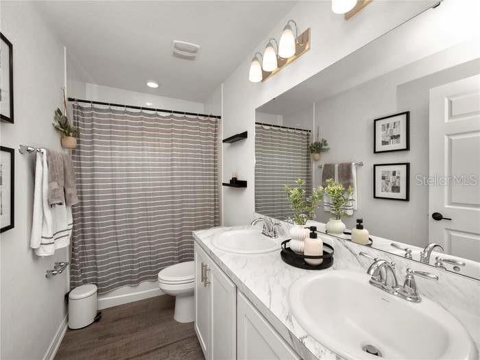
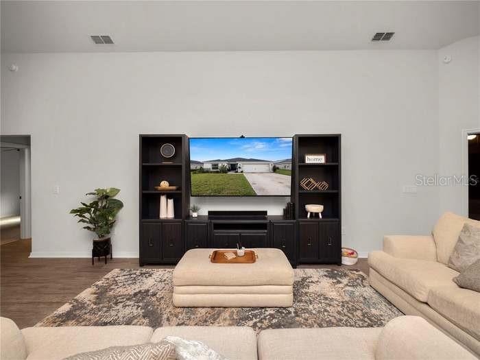
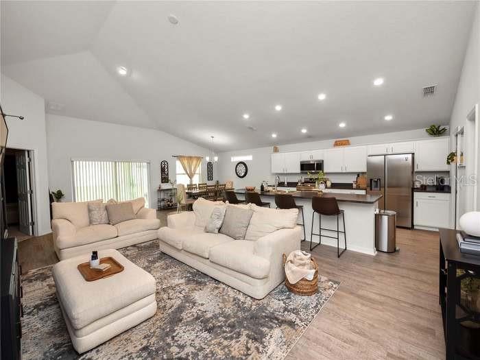
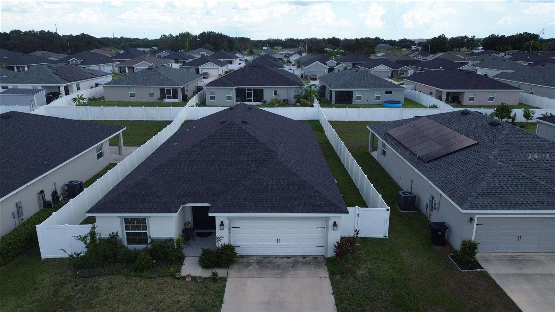
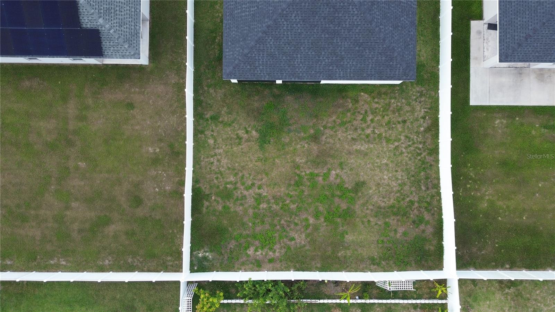
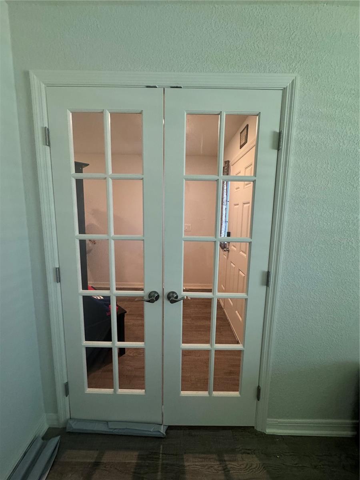
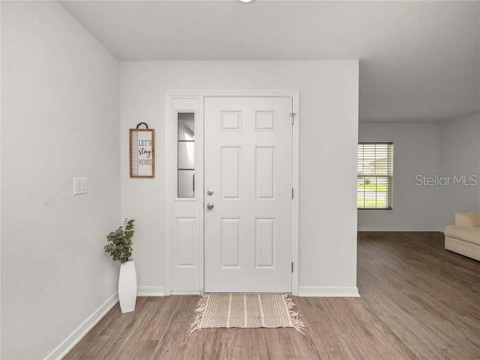
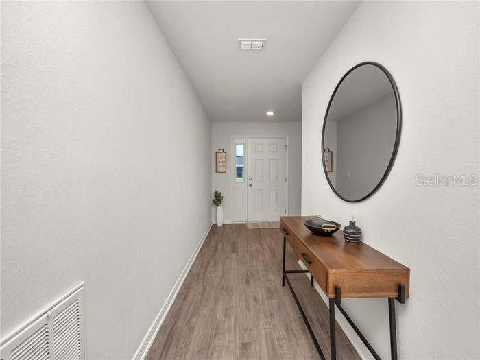
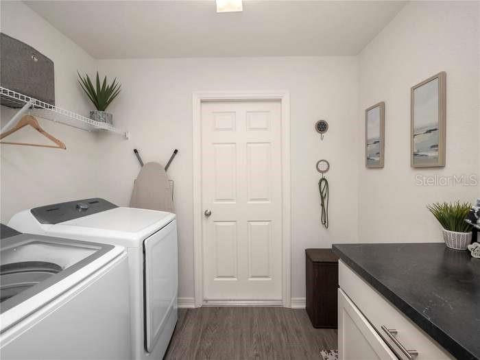
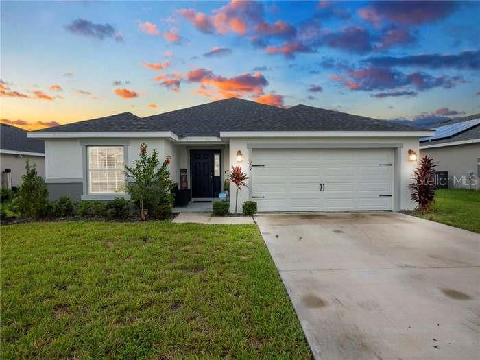
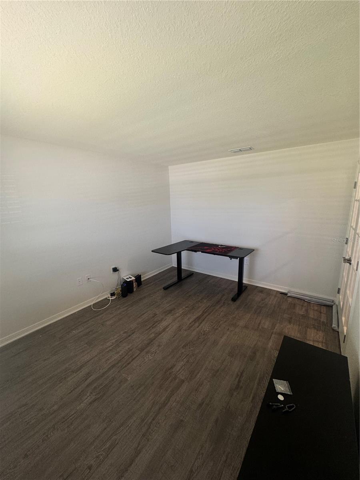
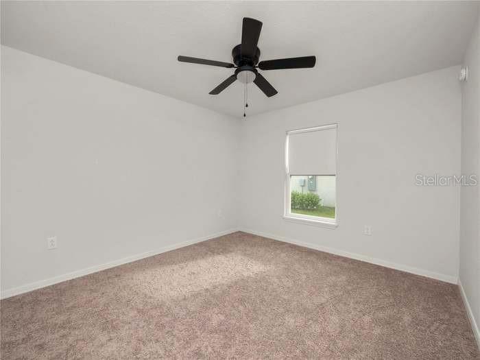
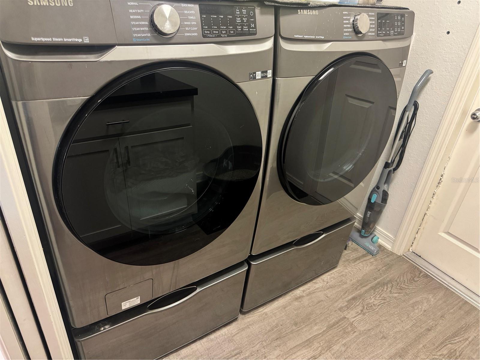
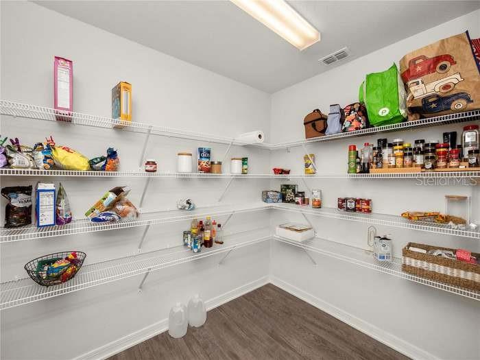
Active
629 FAIRHOPE DR
$364,000
Features:
Property Details
Remarks
Welcome to the Serendipity at 629 Fairhope Dr, Polk?City, FL 33868 This stunning one-story Serendipity floor plan by Highland Homes, built in 2021, offers 2,004 sq?ft of thoughtfully designed living space on an 8,307 sq?ft lot in lovely Auburn Cove. The home first welcomed its owners in late 2023 and is an excellent showcase of modern, functional Florida living . Key Features & Highlights 3 bedrooms, 2 baths + versatile den bonus room that can be a 4th bedroom Just added brand new French doors. – The entryway leads into a cozy den—ideal for a home office or quiet retreat . Open-concept living – A bright gathering room with volume ceilings flows seamlessly into a sunny dining cafe and open kitchen featuring a counter-height island and walk-in pantry . Added new upgraded Washer, Dryer. As well as added luxury vinyl flooring in all the bedrooms. (no carpet) Owner’s suite retreat – Spacious primary suite with elegant tray ceiling, dual walk-in closets, and a luxurious en-suite bathroom furnished with dual vanities, tiled shower, and a private water closet . Functional layout – A mud/drop-zone by the garage entry keeps keys and bags organized; dedicated laundry room; hall bath boasts double sinks . Outdoor living – Enjoy a covered front porch and a covered rear lanai directly off the gathering room—perfect for outdoor gatherings or quiet evenings . Two-car garage with convenient access to the home’s entryway . Four exterior elevations to fit your style—from stucco to coastal siding with stone accents . Added on new fence vinyl for privacy. Also added screen to screen in porch Interior & Exterior Amenities Volume ceilings in main living areas, flat ceilings in bedrooms Grand entry foyer with adjacent coat/storage closet Large walk-in pantry Multiple finish package options with upgrades available No CDD fees; modest HOA ($50/month)
Financial Considerations
Price:
$364,000
HOA Fee:
600
Tax Amount:
$4129.92
Price per SqFt:
$181.64
Tax Legal Description:
AUBURN COVE PB 174 PGS 9-10 LOT 41
Exterior Features
Lot Size:
8307
Lot Features:
Paved
Waterfront:
No
Parking Spaces:
N/A
Parking:
N/A
Roof:
Shingle
Pool:
No
Pool Features:
N/A
Interior Features
Bedrooms:
3
Bathrooms:
2
Heating:
Central
Cooling:
Central Air
Appliances:
Dishwasher, Dryer, Range, Refrigerator, Washer
Furnished:
No
Floor:
Luxury Vinyl
Levels:
One
Additional Features
Property Sub Type:
Single Family Residence
Style:
N/A
Year Built:
2021
Construction Type:
Brick
Garage Spaces:
Yes
Covered Spaces:
N/A
Direction Faces:
East
Pets Allowed:
No
Special Condition:
None
Additional Features:
Lighting, Sidewalk, Sliding Doors
Additional Features 2:
All HOA question refer to Auburn Cove none, would need to check with hoa on r3estrictions and policy.
Map
- Address629 FAIRHOPE DR
Featured Properties