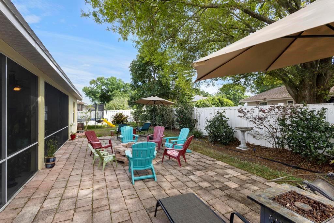
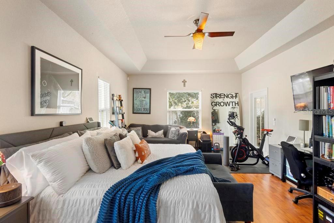
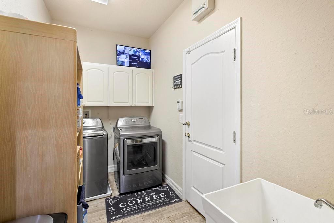
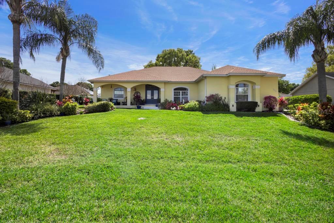
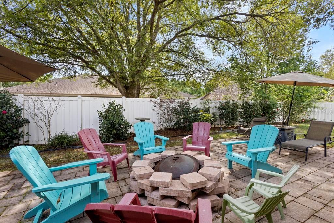
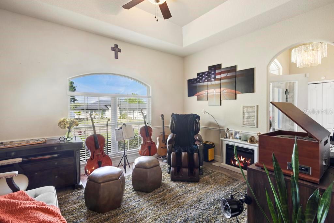
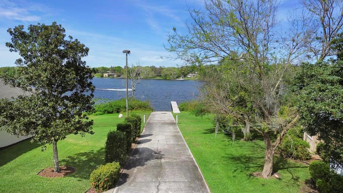
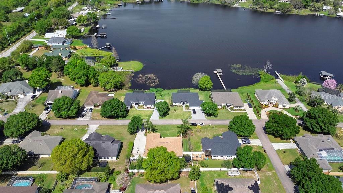
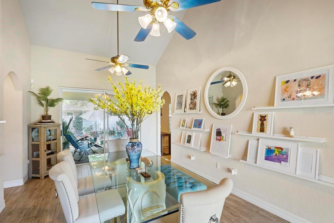
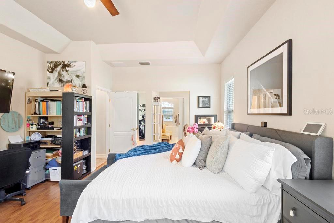
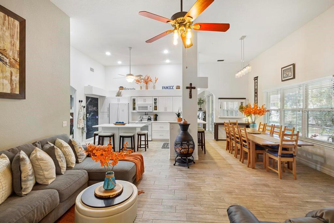
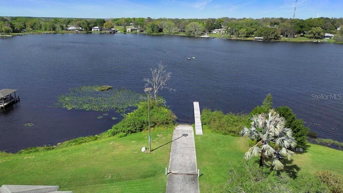
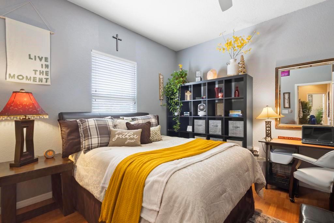
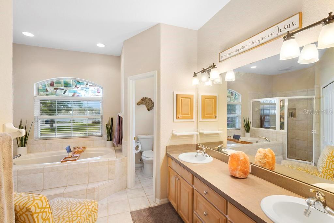
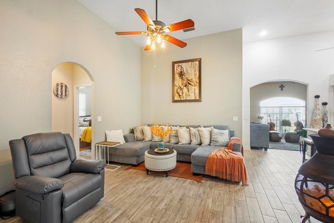
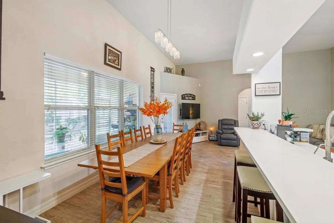
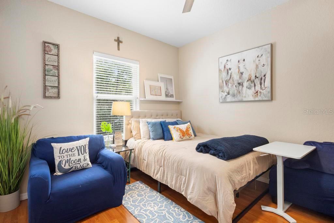
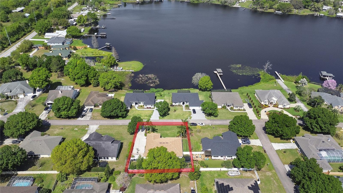
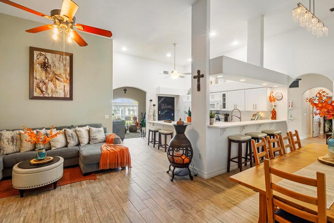
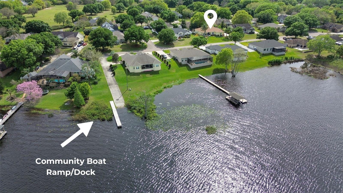
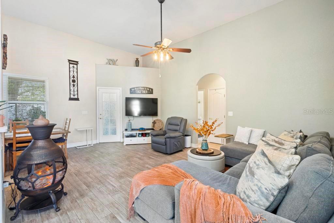
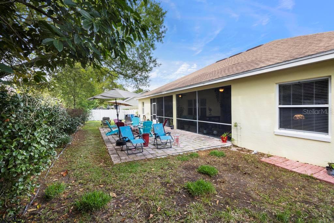
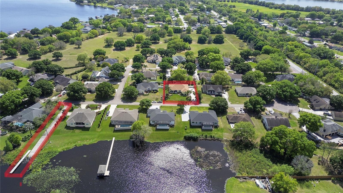
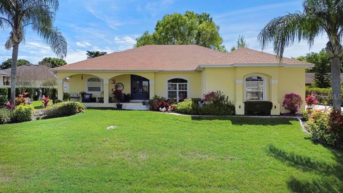
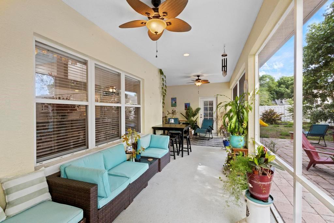
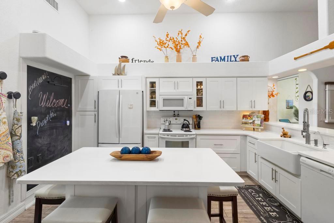
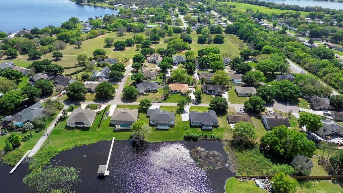
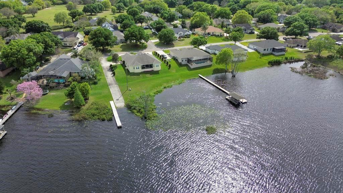
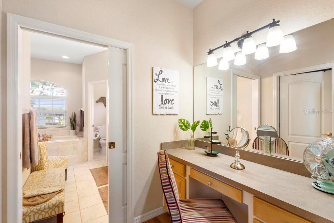
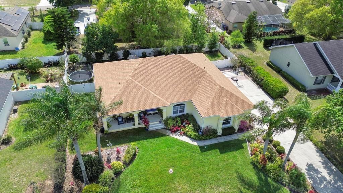
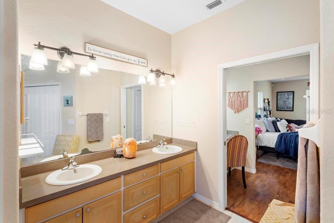
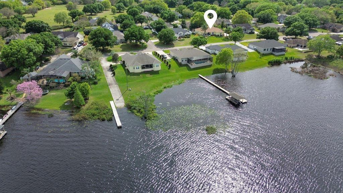
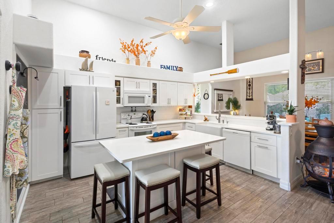
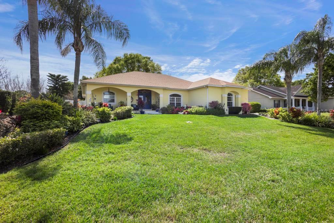
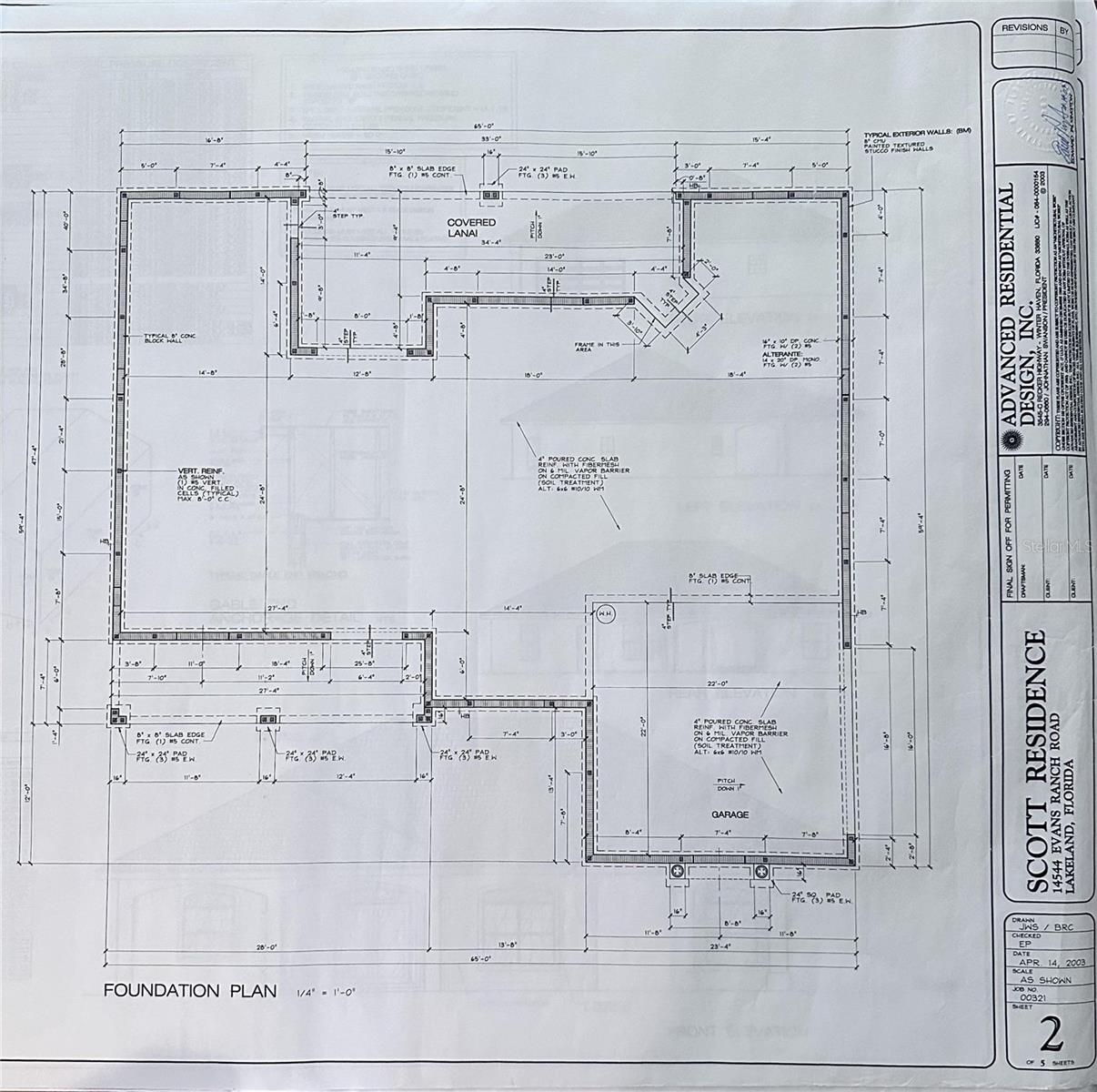
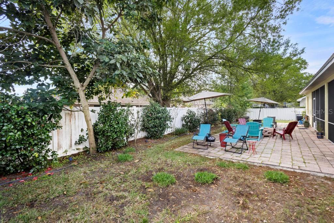
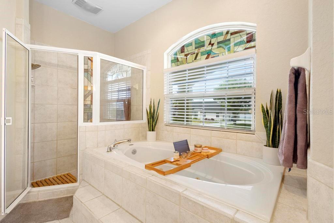
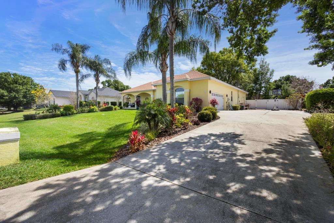
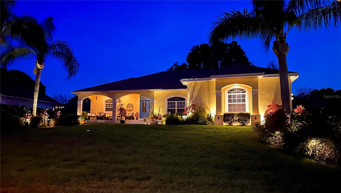
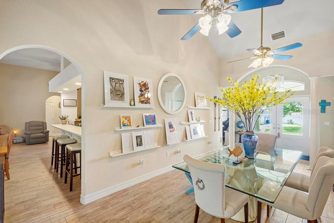
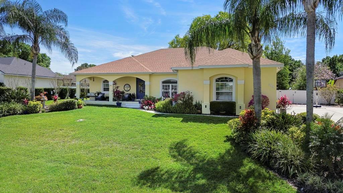
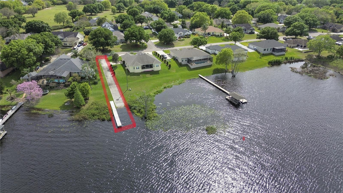
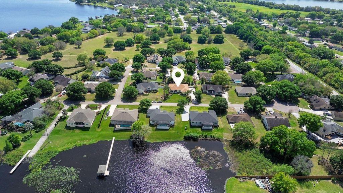
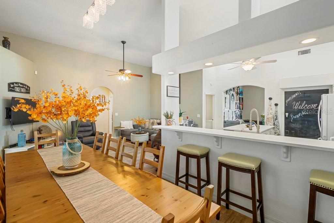
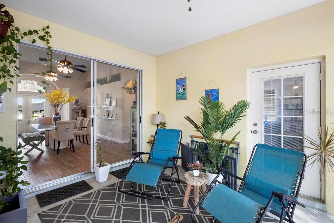
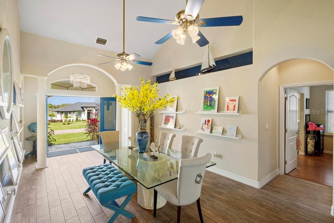
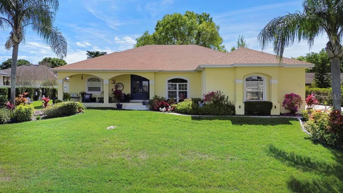
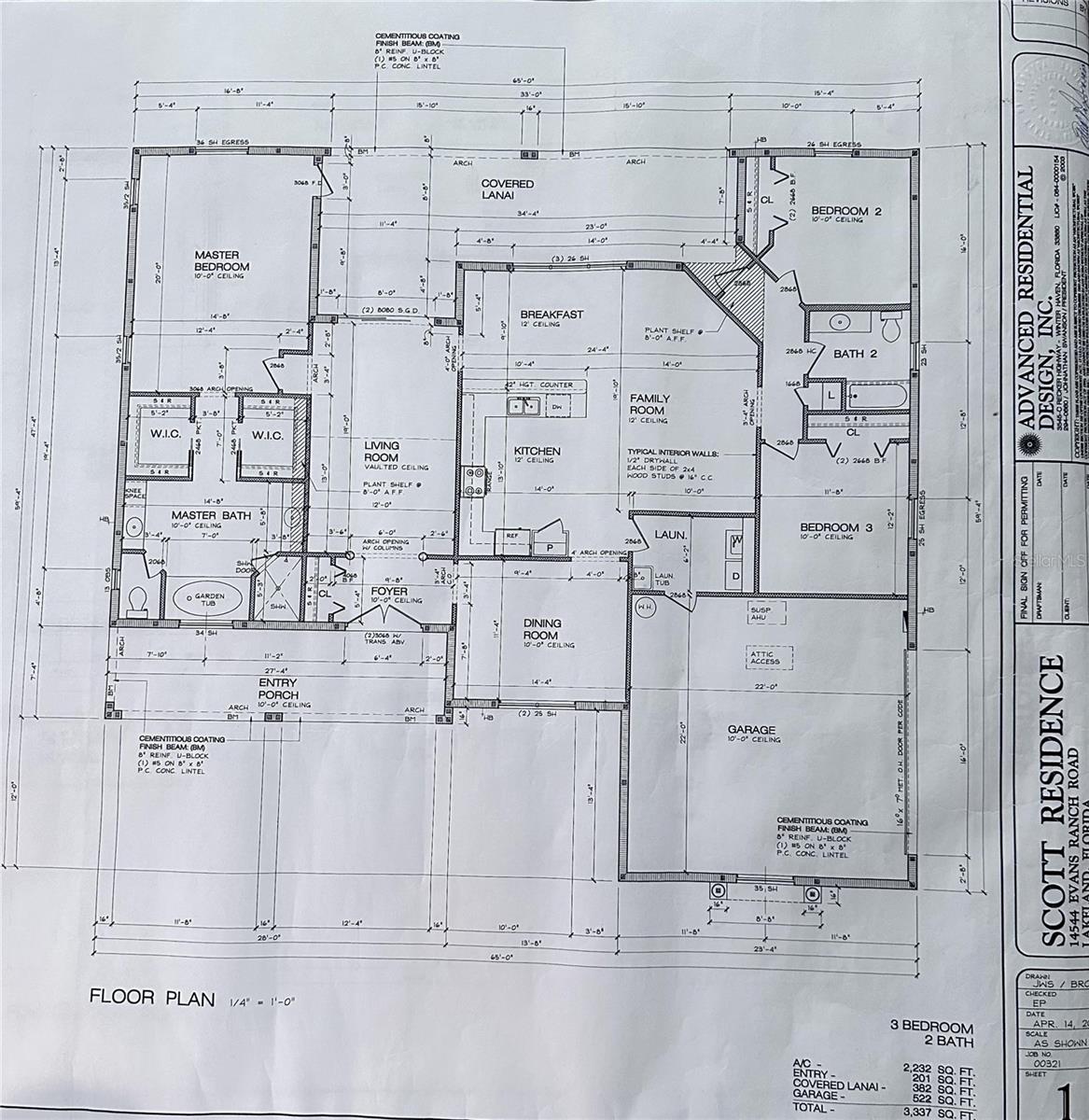
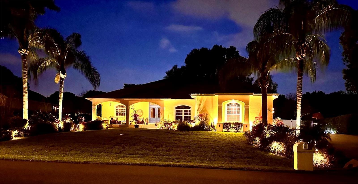
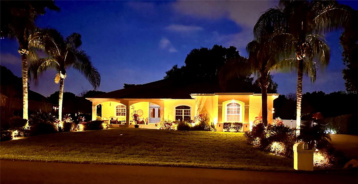
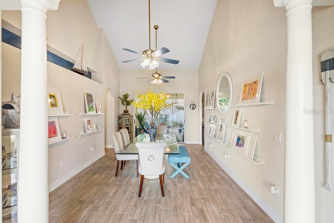
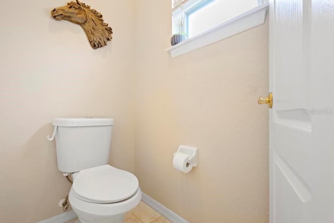
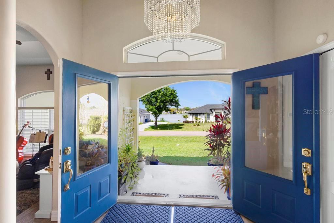
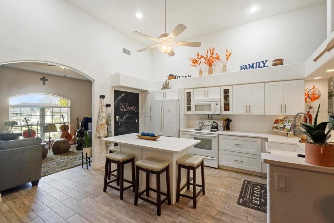
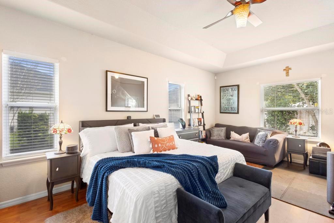
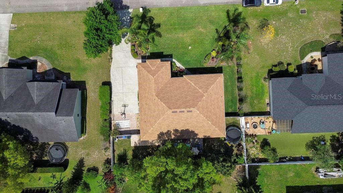
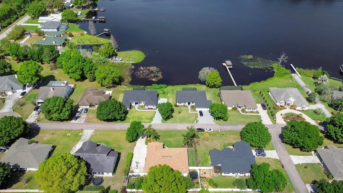
Active
315 BAYBERRY DR
$529,799
Features:
Property Details
Remarks
Enjoy this great opportunity of living in Sandy Pointe Community and discover a new definition of lakeside living—a property that seamlessly combines comfort, style, and convenience. This 3-bedroom, 2-bathroom home in Polk City, with the serenity of Lake Agnes waters starts when you open the double front doors that welcomes you to formal dining room and Kitchen with high ceilings that provide an open space necessary to greet you into your new home. The open floor plan creates the perfect place to entertain your family and friends, the home recently renovated with new floors and kitchen that has a beautiful island, more cabinets than you could ever want, gorgeous quartz counters and beautiful appliances. From the formal dining room is the primary bedroom with a master bathroom. Two large walk in closets, garden tub, large shower and separate vanity make this master bathroom one you will not forget. Master bedroom is over-sized and has room for a sitting area, with access to the very large screened back porch. The roof was replaced 2022 and the AC unit just replaced 2024. Near Polk City downtown, less than 10 minutes from Publix. The community has a boat ramp available for residents to access Lake Agnes. Lot measurements 110" Wide x 115' Deep. -.29 acres. - Community Boat Ramp/Dock available for residents. Home is also provided with irrigation system.
Financial Considerations
Price:
$529,799
HOA Fee:
190
Tax Amount:
$3024.16
Price per SqFt:
$230.25
Tax Legal Description:
SANDY POINTE PB 90 PG 29 LOT 44
Exterior Features
Lot Size:
12650
Lot Features:
N/A
Waterfront:
No
Parking Spaces:
N/A
Parking:
N/A
Roof:
Shingle
Pool:
No
Pool Features:
N/A
Interior Features
Bedrooms:
3
Bathrooms:
2
Heating:
Electric
Cooling:
Central Air
Appliances:
Dishwasher, Disposal, Dryer, Electric Water Heater, Microwave, Refrigerator, Washer
Furnished:
No
Floor:
Ceramic Tile, Laminate
Levels:
One
Additional Features
Property Sub Type:
Single Family Residence
Style:
N/A
Year Built:
1998
Construction Type:
Block, Stucco
Garage Spaces:
Yes
Covered Spaces:
N/A
Direction Faces:
North
Pets Allowed:
No
Special Condition:
None
Additional Features:
Rain Gutters, Sliding Doors
Additional Features 2:
N/A
Map
- Address315 BAYBERRY DR
Featured Properties