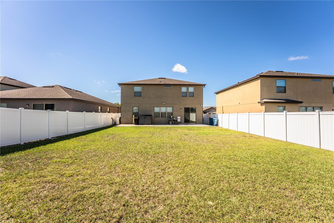
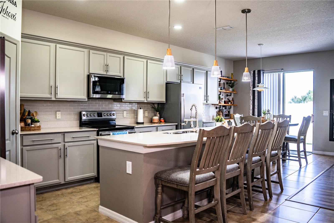
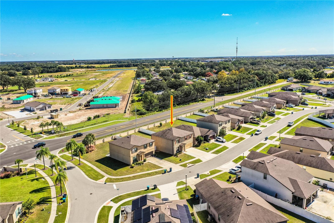
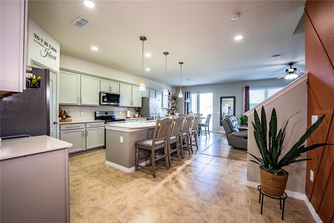
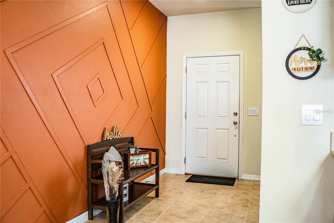
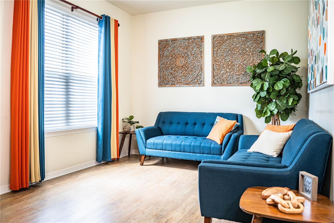
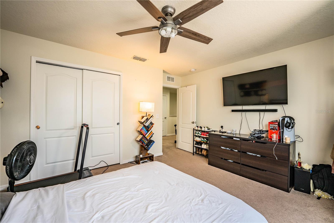
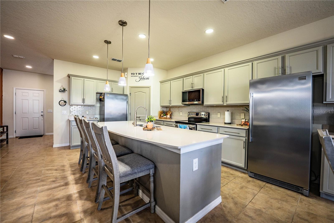
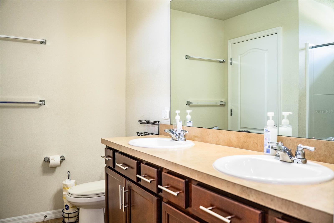
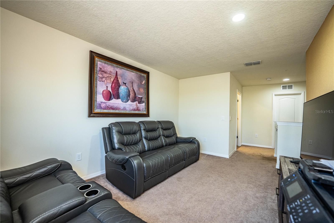
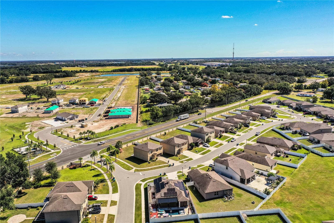
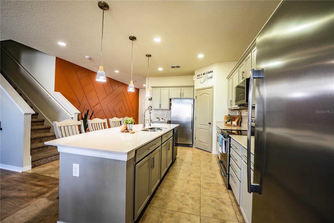
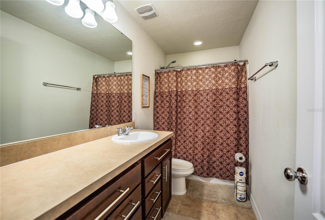
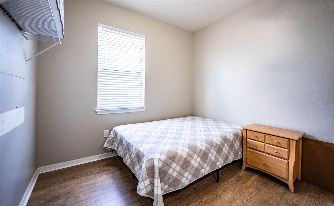
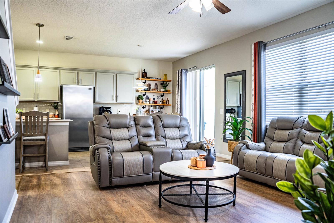
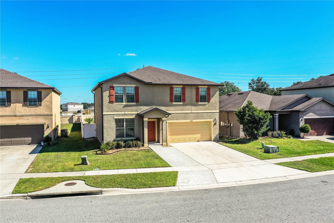
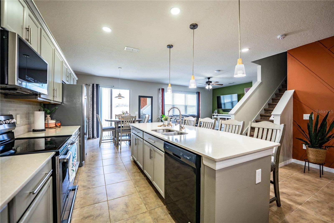
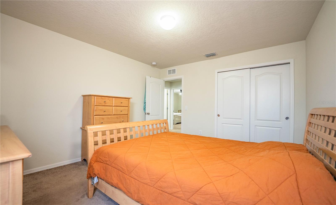
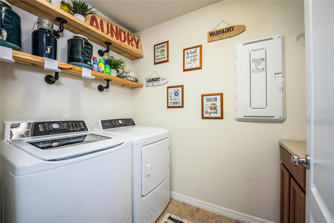
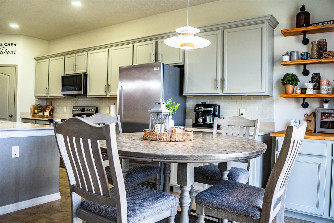
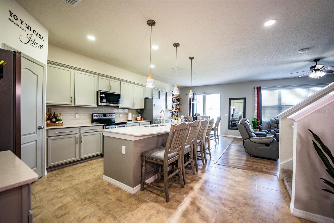
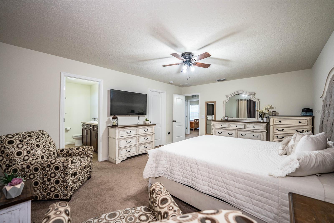
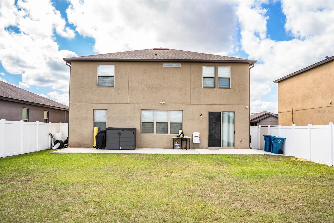
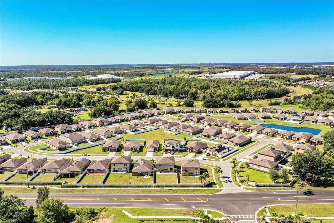
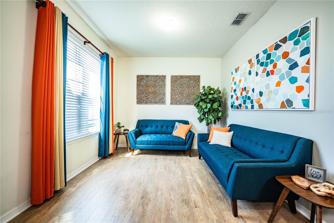
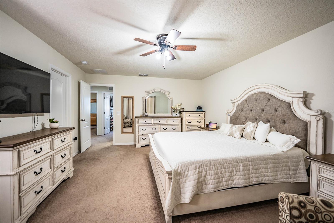
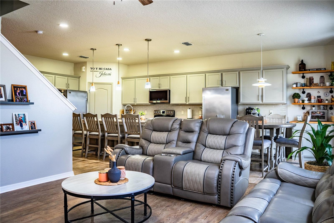
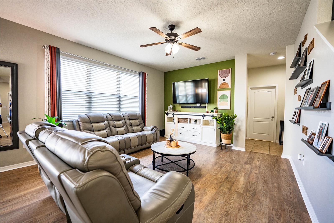
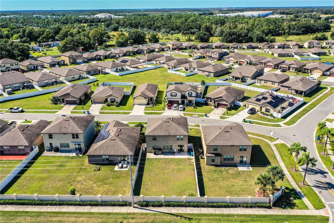
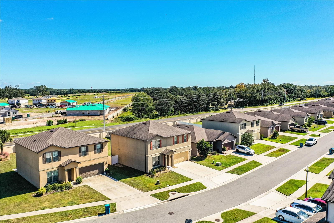
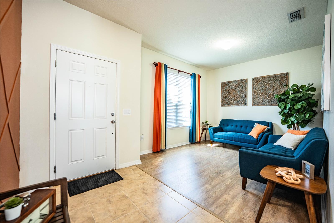
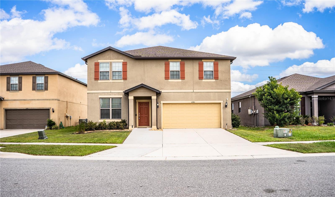
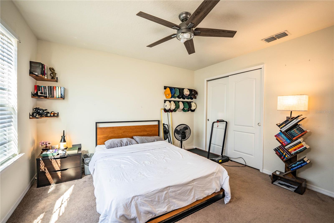
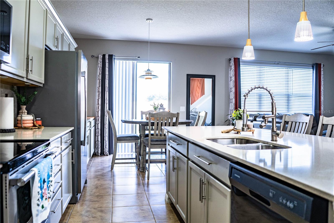
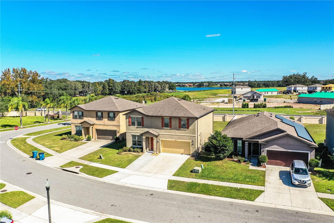
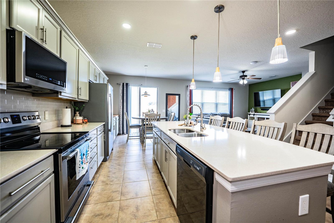
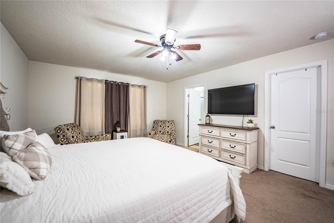
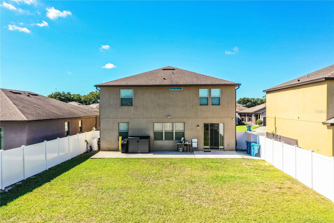
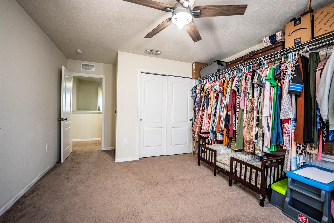
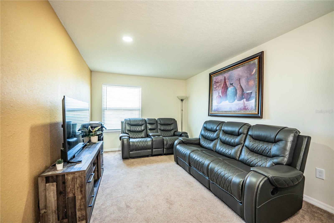
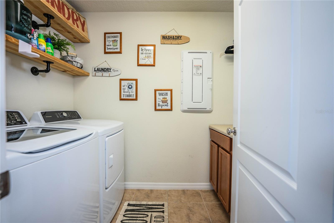
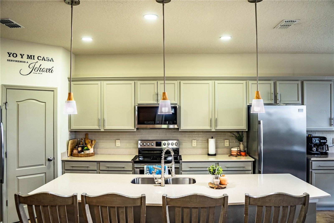
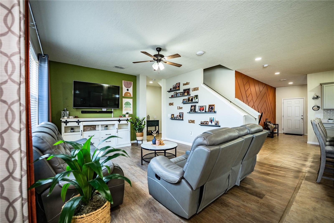
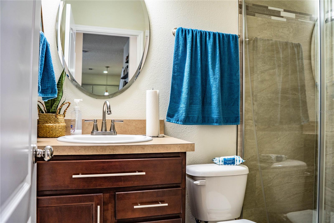
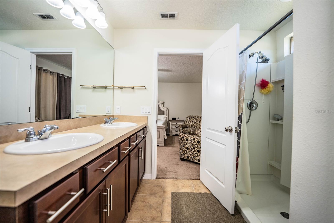
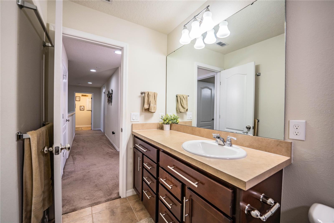
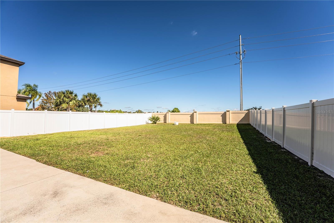
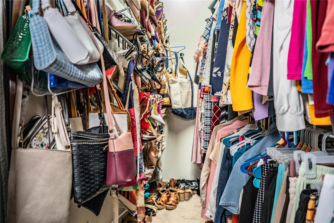
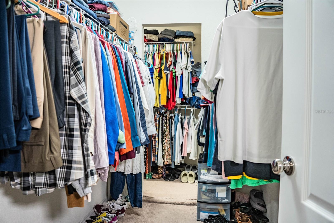
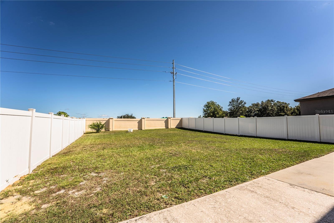
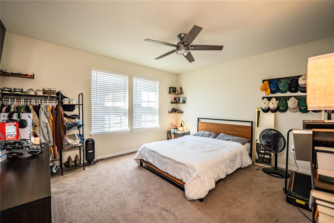
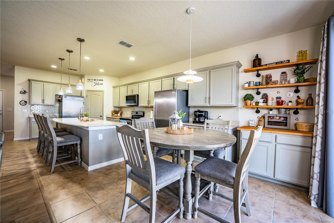
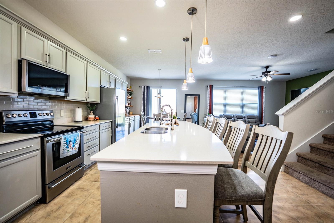
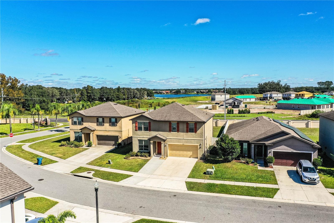
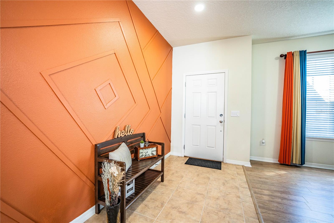
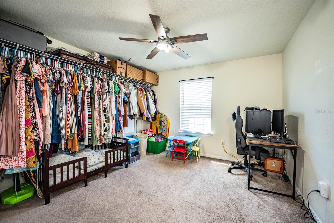
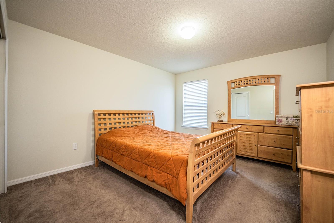
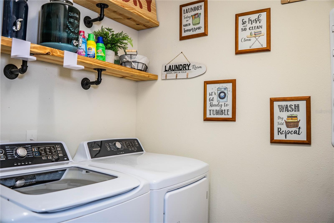
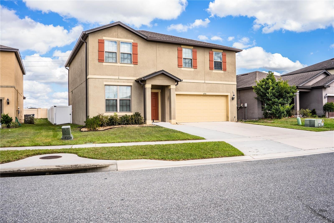
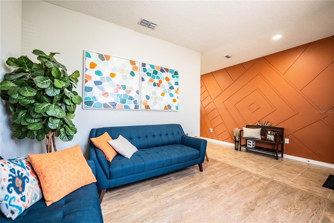
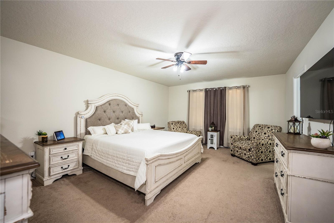
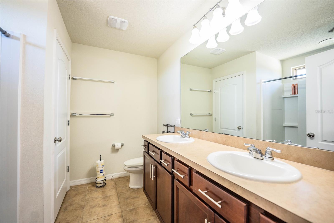
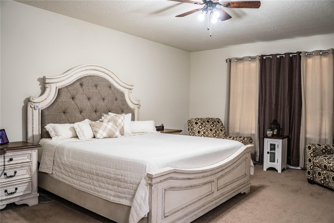
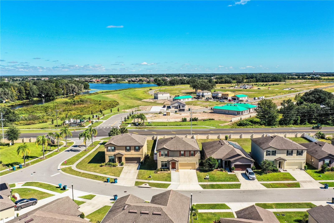
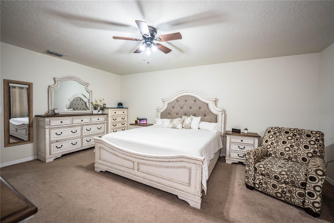
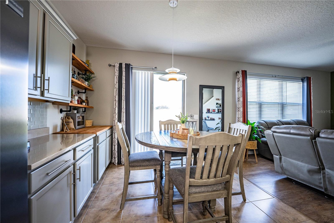
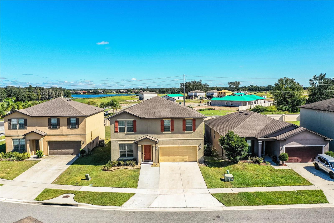
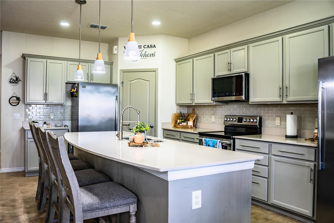
Active
8743 CONOY AVE
$399,000
Features:
Property Details
Remarks
Drastic $46000 PRICE REDUCTION. Motivated Seller. Come see this stunning 2,600 sq. ft. home featuring 4 bedrooms, 3 bathrooms, and a fully fenced backyard — perfect for entertaining and family living. As you enter, you’re greeted by a beautiful and spacious sitting area with laminate flooring that flows seamlessly into the extended showcase kitchen. The kitchen features elegant cabinetry, a large island with quartz countertops, designer lighting, tile backsplash, and separate refrigerator and freezer — a true showpiece for any chef. The kitchen opens to two spacious living areas and a dinette, creating the perfect layout for gatherings or relaxing evenings. Sliding glass doors lead to the fenced backyard featuring an impressive 11’ x 40’ concrete lanai — ideal for outdoor dining, play, or entertaining. A first-floor bedroom with a nearby full bathroom (equipped with a walk-in shower) offers flexibility for guests or multi-generational living. Upstairs, you’ll find a generous loft area perfect for a TV room, study, or home office. The spacious primary suite includes double walk-in closets and a luxurious en-suite bathroom with dual vanities and a walk-in shower. Two additional bedrooms and another full bathroom complete the second floor. This community is conveniently located near major highways and roadways, providing easy access to Disney and Orlando to the east, and Tampa’s attractions and beautiful Gulf beaches to the west. Enjoy the benefits of Lakeland living with access to Berkeley Charter School and several nearby private schools. Call today to schedule your private showing of this beautiful home!
Financial Considerations
Price:
$399,000
HOA Fee:
714
Tax Amount:
$3662.72
Price per SqFt:
$152.76
Tax Legal Description:
FOUNTAIN PARK - PHASE 3 PB 174 PGS 1-5 LOT 2
Exterior Features
Lot Size:
6821
Lot Features:
Landscaped, Sidewalk, Paved
Waterfront:
No
Parking Spaces:
N/A
Parking:
N/A
Roof:
Shingle
Pool:
No
Pool Features:
N/A
Interior Features
Bedrooms:
4
Bathrooms:
3
Heating:
Central, Electric
Cooling:
Central Air
Appliances:
Dishwasher, Electric Water Heater, Microwave, Range, Refrigerator
Furnished:
No
Floor:
Laminate, Tile
Levels:
Two
Additional Features
Property Sub Type:
Single Family Residence
Style:
N/A
Year Built:
2020
Construction Type:
Block, Frame
Garage Spaces:
Yes
Covered Spaces:
N/A
Direction Faces:
Southwest
Pets Allowed:
Yes
Special Condition:
None
Additional Features:
Sidewalk, Sliding Doors
Additional Features 2:
Please verify with HOA any areas of concern.
Map
- Address8743 CONOY AVE
Featured Properties