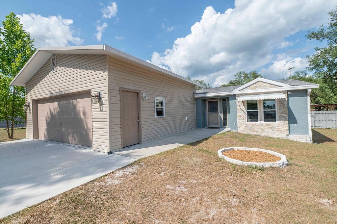
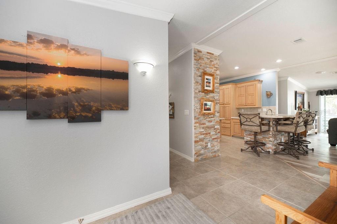
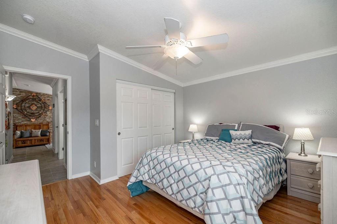
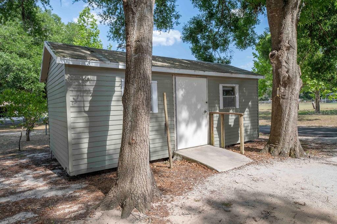
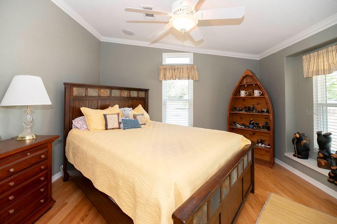
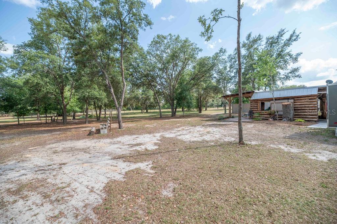
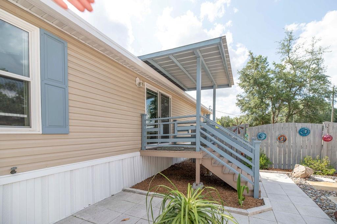
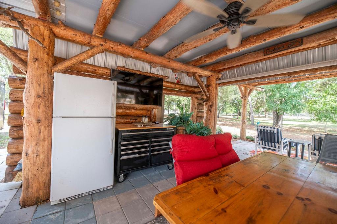
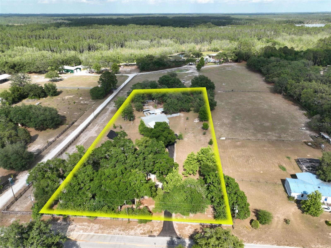
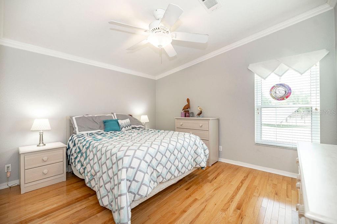
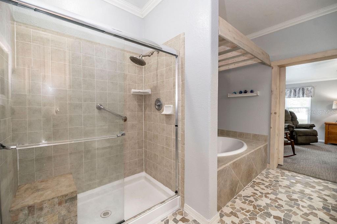
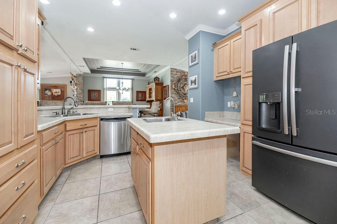
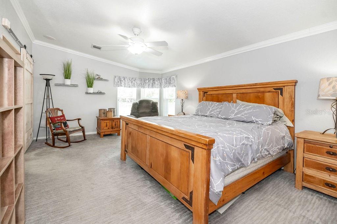
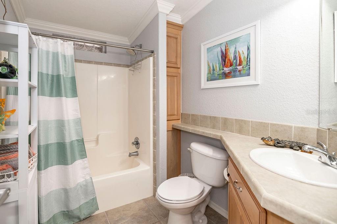
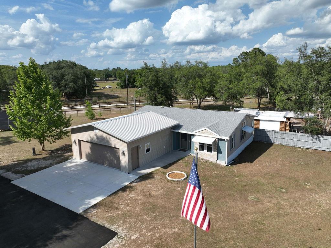

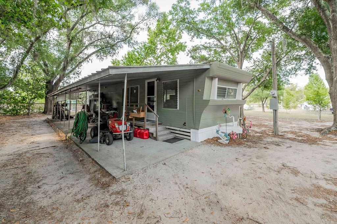
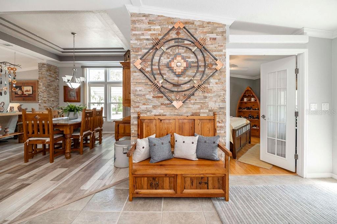
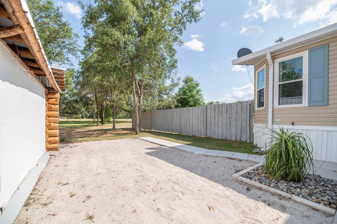
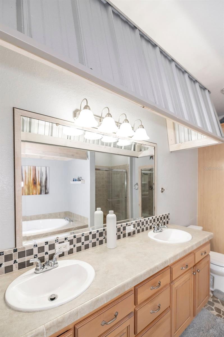
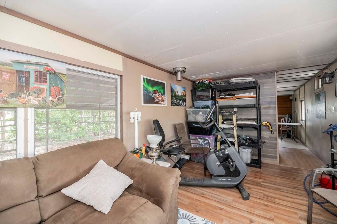
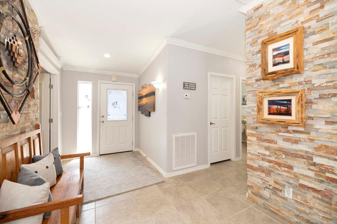
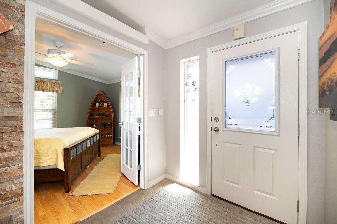
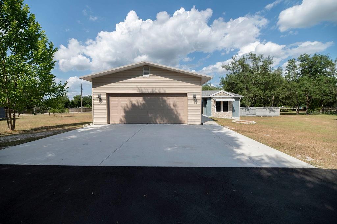
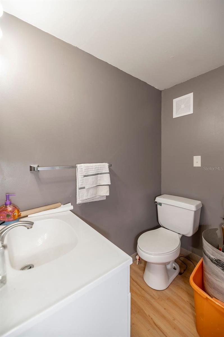
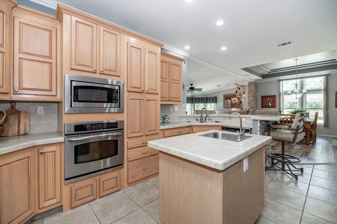
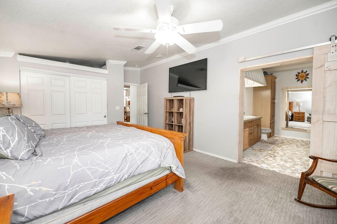
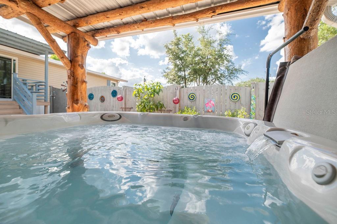
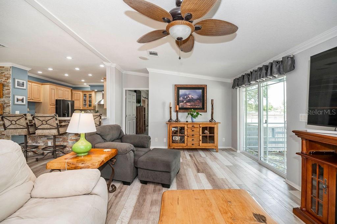
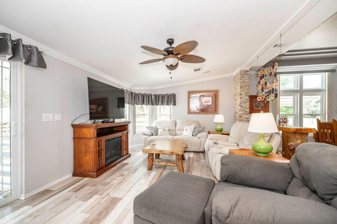
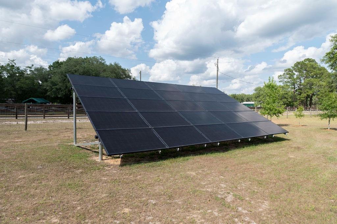
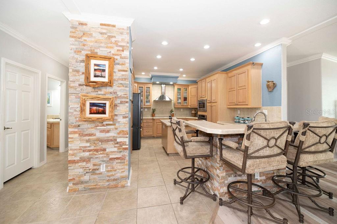
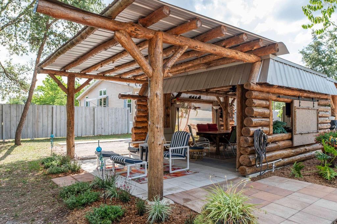
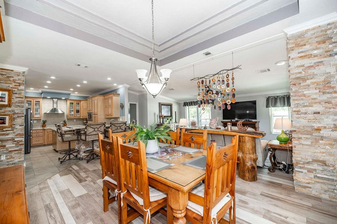
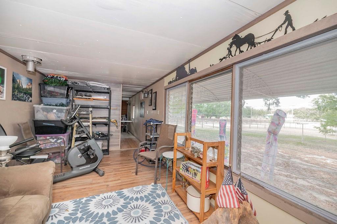
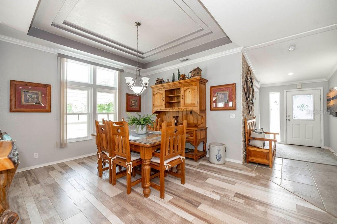
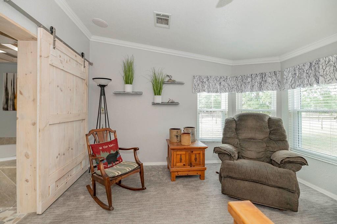
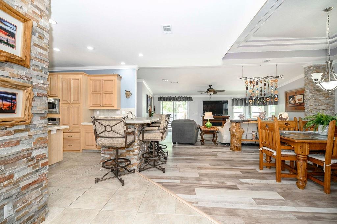
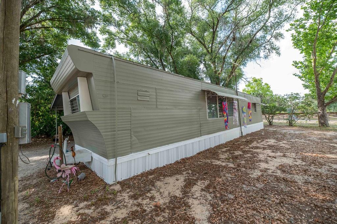
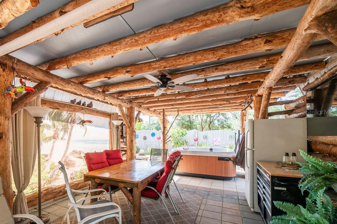
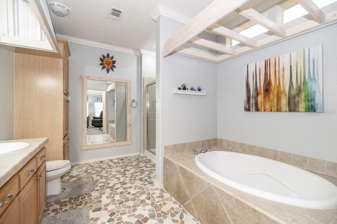
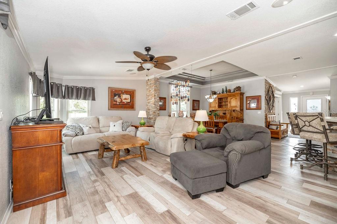
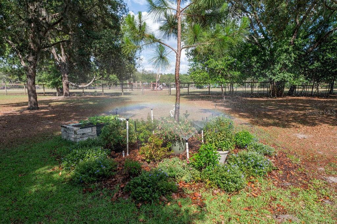
Active
11130 DEMILLE RD
$498,000
Features:
Property Details
Remarks
Whether you’re seeking a serene retreat, a family compound, home based business or an income-generating gem, this slice of paradise has it all. Nestled on a sprawling 2.5-acre canvas of lush greenery, this enchanting property offers a harmonious blend of elegance, comfort, and versatility. Built in 2007, the Skyline triple wide custom manufactured home exudes warmth and sophistication. Three bedrooms await, each adorned with its own unique character. The open floor plan seamlessly connects the living room, dining area, and kitchen—a layout designed for both intimate gatherings and grand celebrations. The heart of this home is undoubtedly the fabulous kitchen. Gleaming countertops, stainless steel appliances, and ample storage space make cooking a joy. Privacy is paramount, and the split bedroom design ensures that everyone has their own retreat. But it’s the oversized primary bedroom that steals the show. Here, tranquility reigns supreme. The en suite bath boasts a spa-like ambiance, while the walk-in closet accommodates your entire wardrobe. Step outside, and the magic continues. The inviting outdoor space beckons—a place where memories are made. Slip into the bubbling hot tub, its warm embrace melting away the day’s stresses. Nearby, the handcrafted cabana awaits—a sanctuary for relaxation, laughter, and lazy afternoons. Whether you’re sipping a piña colada or losing yourself in a novel, this is where time stands still. Additional features set this property apart: new roof and windows (2023) for practicality and peace of mind, a paved driveway welcoming you home, a converted single wide mobile home that sparks creativity - use it as a hobby room, home office or easily convert back to an in-law suite or income property and solar panels (NO lease or financing) installed on the ground - harness the Florida sunshine, reduce your carbon footprint, and embrace sustainable living. It is also possible to add an additional mobile home to this property. Conveniently situated just off Interstate 4, this property bridges the gap between country living and urban convenience. Explore nearby lakes, parks, and charming towns. Commute to work or embark on weekend adventures—the choice is yours. Schedule your showing today and see for yourself what makes this home so spectacular! This home has been moved to this location and will require special financing, inquire with your agent.
Financial Considerations
Price:
$498,000
HOA Fee:
N/A
Tax Amount:
$1607
Price per SqFt:
$284.9
Tax Legal Description:
N 217.5 FT OF S 435 FT OF W 530 FT OF SEC LESS R/W FOR DEMILLEY RD BEING TRACT 38 OF UNRE STAGECOACH ESTS LESS 1/2 INT IN MINERAL RIGHTS
Exterior Features
Lot Size:
108647
Lot Features:
N/A
Waterfront:
No
Parking Spaces:
N/A
Parking:
Boat, Garage Door Opener, Oversized, RV Parking
Roof:
Shingle
Pool:
No
Pool Features:
N/A
Interior Features
Bedrooms:
3
Bathrooms:
2
Heating:
Central
Cooling:
Central Air
Appliances:
Built-In Oven, Cooktop, Dishwasher, Disposal, Dryer, Electric Water Heater, Range Hood, Refrigerator, Washer
Furnished:
No
Floor:
Carpet, Luxury Vinyl, Tile, Wood
Levels:
One
Additional Features
Property Sub Type:
Manufactured Home - Post 1977
Style:
N/A
Year Built:
2007
Construction Type:
Vinyl Siding
Garage Spaces:
Yes
Covered Spaces:
N/A
Direction Faces:
Southwest
Pets Allowed:
Yes
Special Condition:
None
Additional Features:
Private Mailbox, Rain Gutters
Additional Features 2:
Buyer and or buyer's agent to verify all leasing restrictions with the local municipalities.
Map
- Address11130 DEMILLE RD
Featured Properties